2114 Sunrise Trail, Richardson, TX 75081
Local realty services provided by:ERA Newlin & Company


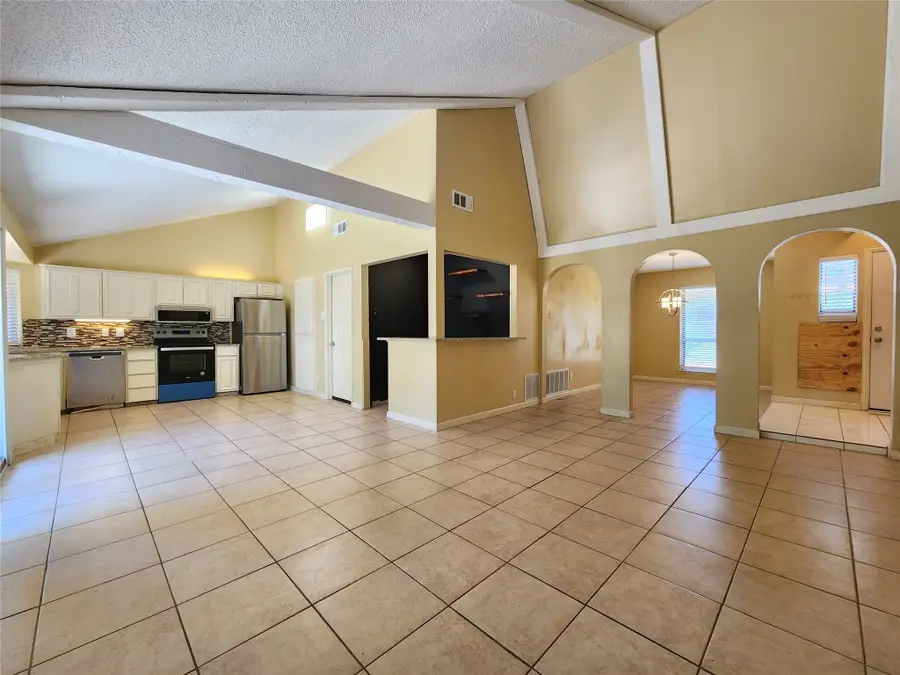
Listed by:colin rosenthal972-625-2612,214-783-4240
Office:dfw metro housing
MLS#:20936247
Source:GDAR
Price summary
- Price:$257,000
- Price per sq. ft.:$177.98
About this home
NO HOA. Don’t miss this unique chance to turn potential into reality in the heart of highly desirable Richardson. This charming 3-bedroom, 2-bathroom home with a 2-car garage offers incredible value and versatility—perfect for first-time buyers, investors, landlords, or anyone ready to create their dream space. Step inside to an inviting open living area with soaring vaulted ceilings, windows, and energy-efficient vinyl sliding glass door that leads to a spacious fenced backyard. With a patio slab and mature shade trees, the outdoor space is ideal for relaxing, entertaining, or weekend barbecues. The kitchen boasts granite countertops, a stylish tiled backsplash, and both under- and over-cabinet lighting. A full suite of stainless steel appliances is included: electric range, built-in microwave, dishwasher, and refrigerator. A cozy dry bar nook offers the perfect spot for a coffee station, serving area or storage. At the front of the home, the dining area provides flexibility—it can easily be used as a second living space or home office. On the opposite end, the primary suite features a walk-in closet with adjustable shelving and an ensuite bath with a custom-tiled shower surround. Two additional generously sized bedrooms share a full bathroom, ideal for family or guests. Laundry hookups and storage shelving are located in the garage, providing extra convenience. Best of all, there’s NO HOA—just freedom and flexibility. The location is unbeatable: just minutes from Spring Creek Preserve and Hawaiian Waters Garland with quick access to US-75, I-635, and President George Bush Turnpike (PGBT) for an easy commute across the DFW Metroplex. This home is brimming with potential—ready for a fresh start and new memories. Schedule your showing today and imagine the possibilities! All offers must be submitted at VRMproperties-com. Seller is Secretary of Veterans Affairs, and they do not pay for Title policy or Survey.
Contact an agent
Home facts
- Year built:1969
- Listing Id #:20936247
- Added:97 day(s) ago
- Updated:August 20, 2025 at 07:09 AM
Rooms and interior
- Bedrooms:3
- Total bathrooms:2
- Full bathrooms:2
- Living area:1,444 sq. ft.
Heating and cooling
- Cooling:Central Air, Electric
- Heating:Central, Electric
Structure and exterior
- Roof:Composition
- Year built:1969
- Building area:1,444 sq. ft.
- Lot area:0.17 Acres
Schools
- High school:Berkner
- Elementary school:Dartmouth
Finances and disclosures
- Price:$257,000
- Price per sq. ft.:$177.98
- Tax amount:$6,919
New listings near 2114 Sunrise Trail
- Open Sat, 1 to 3pmNew
 $375,000Active4 beds 2 baths1,870 sq. ft.
$375,000Active4 beds 2 baths1,870 sq. ft.2013 E Collins Boulevard, Richardson, TX 75081
MLS# 21032181Listed by: EBBY HALLIDAY, REALTORS - New
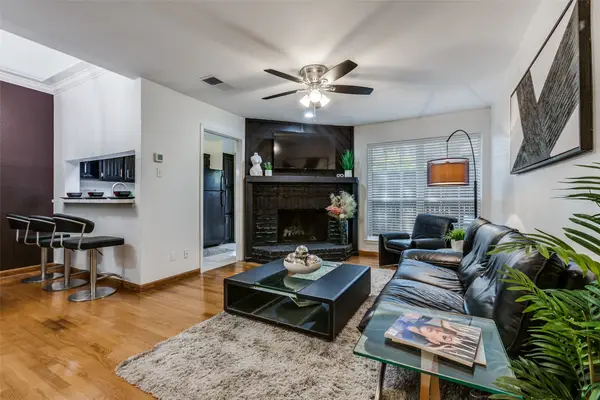 $189,500Active1 beds 2 baths868 sq. ft.
$189,500Active1 beds 2 baths868 sq. ft.336 Melrose Drive #23C, Richardson, TX 75080
MLS# 21030921Listed by: KELLER WILLIAMS CENTRAL - New
 $727,999Active5 beds 4 baths3,884 sq. ft.
$727,999Active5 beds 4 baths3,884 sq. ft.3919 Marchwood Drive, Richardson, TX 75082
MLS# 21035984Listed by: REAL SENSE REAL ESTATE - New
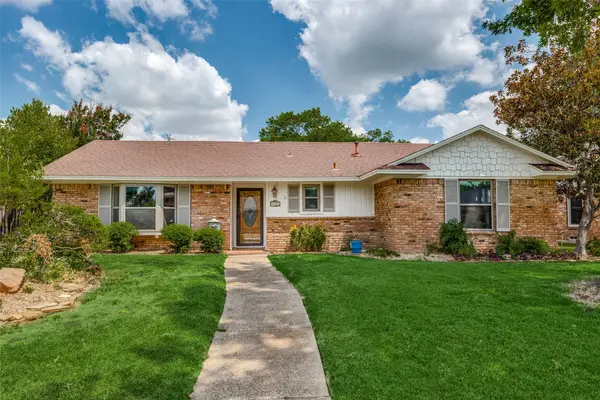 $535,000Active3 beds 2 baths2,150 sq. ft.
$535,000Active3 beds 2 baths2,150 sq. ft.530 Parkview Lane, Richardson, TX 75080
MLS# 21018618Listed by: COLDWELL BANKER REALTY - New
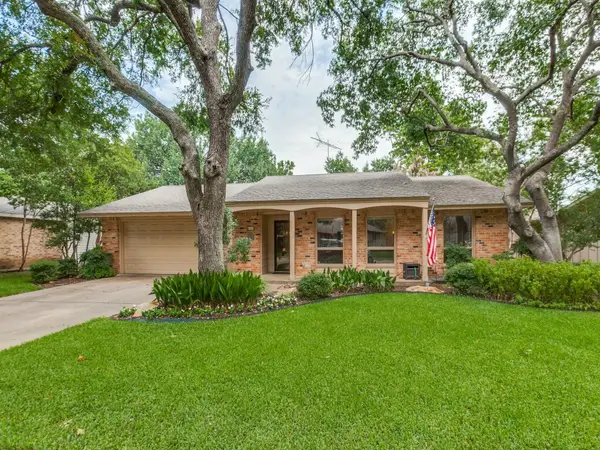 $515,000Active4 beds 2 baths2,138 sq. ft.
$515,000Active4 beds 2 baths2,138 sq. ft.906 Redwood Drive, Richardson, TX 75080
MLS# 21030684Listed by: COLDWELL BANKER APEX, REALTORS - New
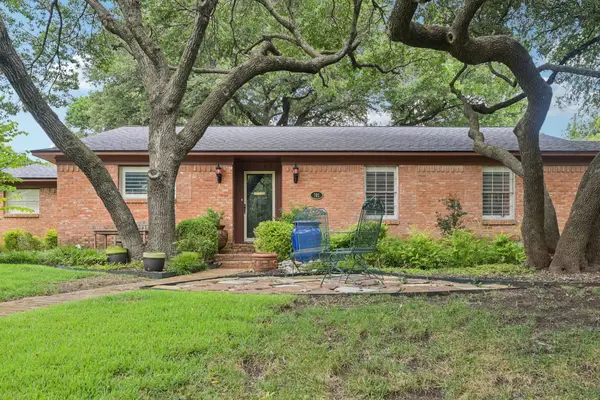 $490,000Active3 beds 2 baths1,780 sq. ft.
$490,000Active3 beds 2 baths1,780 sq. ft.702 Thompson Drive, Richardson, TX 75080
MLS# 21024537Listed by: RE/MAX DFW ASSOCIATES - New
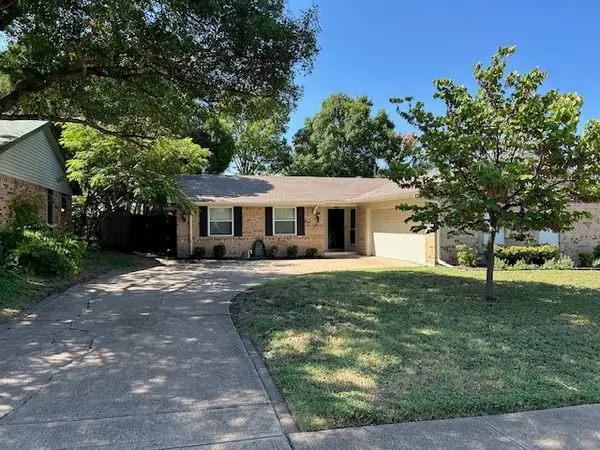 $450,000Active4 beds 2 baths1,531 sq. ft.
$450,000Active4 beds 2 baths1,531 sq. ft.431 Malden Drive, Richardson, TX 75080
MLS# 21028905Listed by: ALL CITY REAL ESTATE, LTD. CO. - Open Sat, 2 to 4pmNew
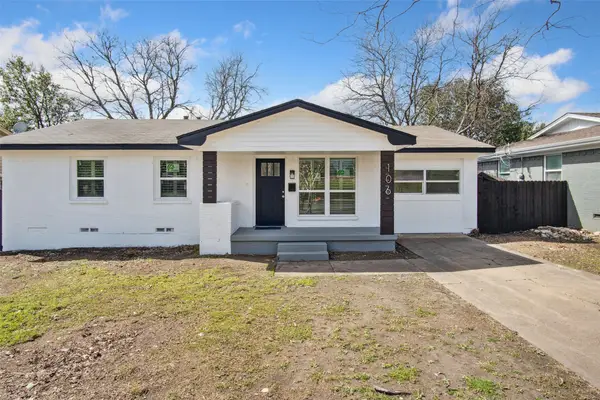 $410,000Active4 beds 2 baths1,281 sq. ft.
$410,000Active4 beds 2 baths1,281 sq. ft.106 Dublin Drive, Richardson, TX 75080
MLS# 21033433Listed by: DHS REALTY - New
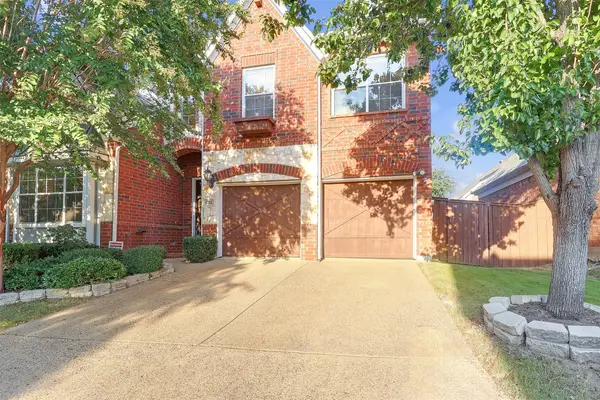 $599,900Active3 beds 4 baths2,759 sq. ft.
$599,900Active3 beds 4 baths2,759 sq. ft.3252 Forestbrook Drive, Richardson, TX 75082
MLS# 21033240Listed by: ANGELA KATAI - New
 $539,000Active4 beds 3 baths1,740 sq. ft.
$539,000Active4 beds 3 baths1,740 sq. ft.911 Wisteria Way, Richardson, TX 75080
MLS# 20995283Listed by: COLDWELL BANKER APEX, REALTORS
