2127 Wheaton Drive, Richardson, TX 75081
Local realty services provided by:ERA Courtyard Real Estate
Listed by: jeff sekula469-734-1176
Office: flat rate realty
MLS#:21088240
Source:GDAR
Price summary
- Price:$385,000
- Price per sq. ft.:$252.13
About this home
Modern Oasis with Pool! Richardson ISD & Walk to Yale Elementary.
Experience renovated luxury in sought-after Arapaho East. This exquisite 3-bedroom, 2-bath home blends modern style with functional elegance.
Crucial updates provide peace of mind: all cast iron plumbing has been replaced.
Inside, you'll find a spacious family room with soaring vaulted ceilings and custom built-ins. The dining room is ready for entertaining, boasting a wet bar and wine fridge. The flexible floor plan places the three main bedrooms, including the primary suite, on the first floor.
The ultimate backyard awaits, featuring a newly refinished in-ground pool for year-round enjoyment. The gourmet kitchen offers ample prep space, and the location is ideal for commuting, with easy access to Hwy 75 and PGBT, placing you minutes from Texas Instruments and all top-rated RISD schools. Location, luxury, and a private pool—it's all here!
Contact an agent
Home facts
- Year built:1973
- Listing ID #:21088240
- Added:54 day(s) ago
- Updated:December 10, 2025 at 12:53 PM
Rooms and interior
- Bedrooms:3
- Total bathrooms:2
- Full bathrooms:2
- Living area:1,527 sq. ft.
Heating and cooling
- Cooling:Central Air
- Heating:Central, Electric
Structure and exterior
- Roof:Composition
- Year built:1973
- Building area:1,527 sq. ft.
- Lot area:0.16 Acres
Schools
- High school:Berkner
- Elementary school:Yale
Finances and disclosures
- Price:$385,000
- Price per sq. ft.:$252.13
- Tax amount:$7,560
New listings near 2127 Wheaton Drive
- Open Sat, 1am to 3pmNew
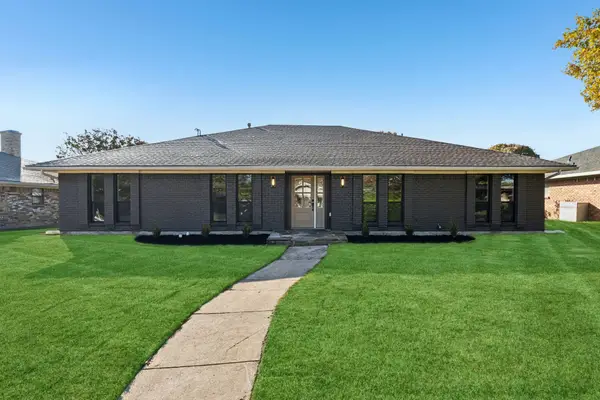 $759,000Active4 beds 3 baths2,335 sq. ft.
$759,000Active4 beds 3 baths2,335 sq. ft.311 High Brook Drive, Richardson, TX 75080
MLS# 21124170Listed by: COMPASS RE TEXAS, LLC - New
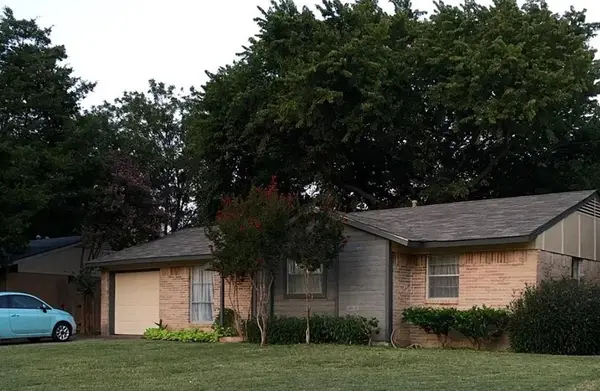 $285,000Active4 beds 2 baths1,116 sq. ft.
$285,000Active4 beds 2 baths1,116 sq. ft.306 Ocean Drive, Richardson, TX 75081
MLS# 21129235Listed by: TOP BROKERAGE LLC - New
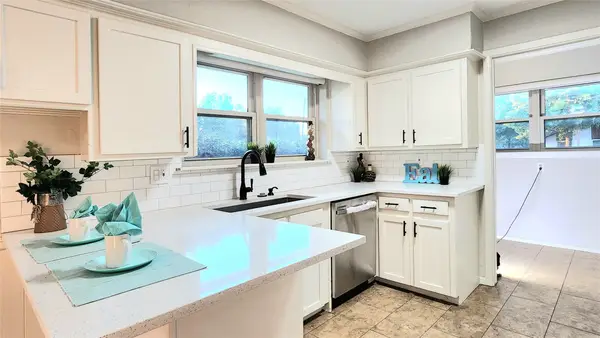 $494,888Active5 beds 3 baths2,811 sq. ft.
$494,888Active5 beds 3 baths2,811 sq. ft.1911 Greenhaven Drive, Richardson, TX 75080
MLS# 21129125Listed by: USA, REALTORS - New
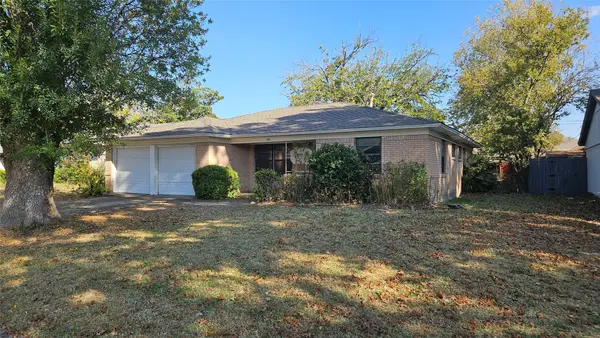 $239,900Active3 beds 2 baths1,370 sq. ft.
$239,900Active3 beds 2 baths1,370 sq. ft.302 N Cottonwood Drive, Richardson, TX 75080
MLS# 21128805Listed by: APLOMB REAL ESTATE  $348,000Pending3 beds 2 baths1,688 sq. ft.
$348,000Pending3 beds 2 baths1,688 sq. ft.901 Wisteria Way, Richardson, TX 75080
MLS# 21108038Listed by: PARAGON, REALTORS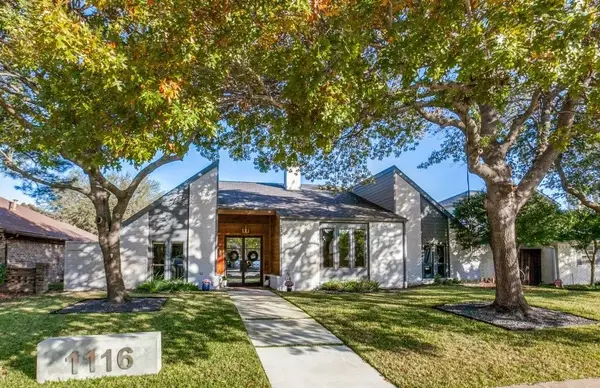 $1,060,000Pending4 beds 3 baths3,021 sq. ft.
$1,060,000Pending4 beds 3 baths3,021 sq. ft.1116 Grassmere Drive, Richardson, TX 75080
MLS# 21117078Listed by: ALL CITY REAL ESTATE LTD. CO- New
 $460,000Active4 beds 2 baths2,165 sq. ft.
$460,000Active4 beds 2 baths2,165 sq. ft.1901 Forestwood Drive, Richardson, TX 75081
MLS# 21127378Listed by: EXP REALTY - New
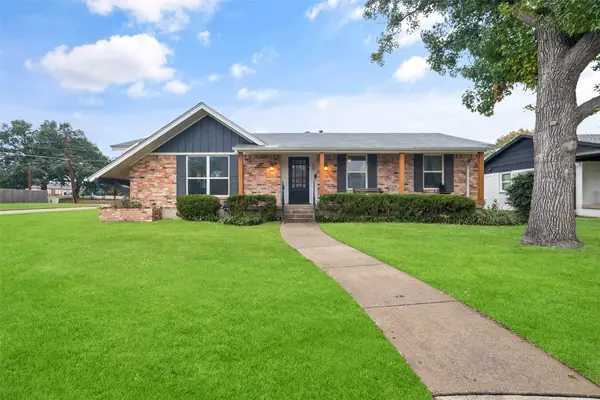 $475,000Active4 beds 2 baths1,814 sq. ft.
$475,000Active4 beds 2 baths1,814 sq. ft.748 Vinecrest Lane, Richardson, TX 75080
MLS# 21124733Listed by: EBBY HALLIDAY, REALTORS - New
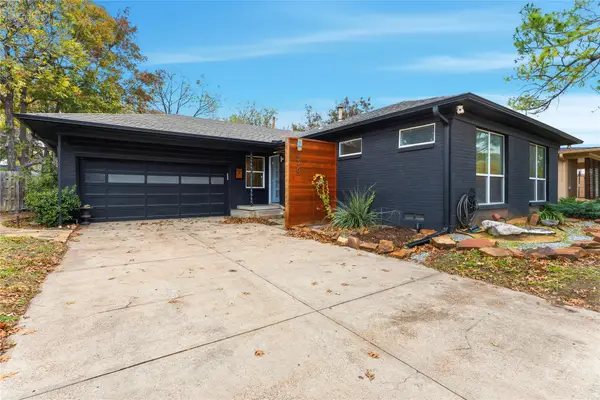 $389,000Active3 beds 2 baths1,305 sq. ft.
$389,000Active3 beds 2 baths1,305 sq. ft.636 Dumont, Richardson, TX 75080
MLS# 21124230Listed by: LPT REALTY, LLC - Open Sun, 2 to 4pmNew
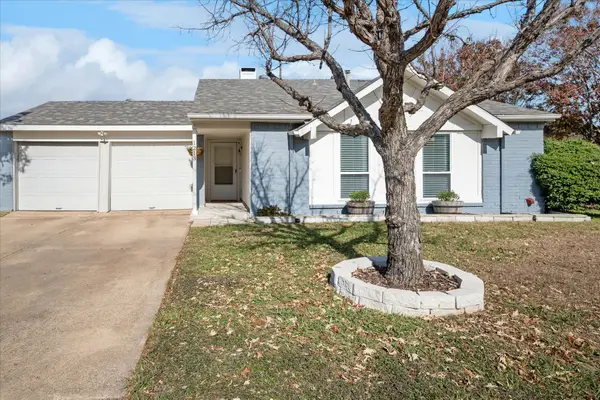 $359,999Active3 beds 2 baths1,427 sq. ft.
$359,999Active3 beds 2 baths1,427 sq. ft.1213 Brush Creek Drive, Richardson, TX 75081
MLS# 21124874Listed by: EBBY HALLIDAY REALTORS
