2330 Village North Drive, Richardson, TX 75081
Local realty services provided by:ERA Empower
Listed by: ting feng469-287-1688
Office: palace, realtors
MLS#:21073320
Source:GDAR
Price summary
- Price:$243,900
- Price per sq. ft.:$185.62
- Monthly HOA dues:$234
About this home
Charming 3 bedrooms 2 bathroom townhouse in a highly sought Richardson School. Open floor plan, complete with two assigned parking spaces – one covered and one open. The spacious living and dining area creating a warm and inviting atmosphere. New AC replaced in 2025 ensure year-round comfort. The eat-in kitchen features new dishwasher and new marble countertop 2025, abundant cabinet space, refrigerator and a washer & dryer for added convenience. Upstairs, you’ll find three well-appointed bedrooms, including a master suite with its own private bath and walk-in closet. A half bath is located on the main level. New marble countertop 2025 in all bathrooms. Step outside to enjoy a cozy, fenced-in patio, perfect for relaxing or entertaining. HOA maintains front yard. Ideally located nearby Richardson Square Shopping Center, CityLine, walking distant to groceries stores, restaurants, parks and public transportation. Only a few minutes to Freeway, Richland Community College, and only 7 miles from UTD. Just 16 miles from downtown Dallas, this home combines suburban tranquility with urban accessibility in a vibrant community.
Buyer and Buyer Agent responsible for verifying all information including, but not limited to, HOA, measurements, and schools.
Contact an agent
Home facts
- Year built:1973
- Listing ID #:21073320
- Added:103 day(s) ago
- Updated:January 28, 2026 at 05:40 AM
Rooms and interior
- Bedrooms:3
- Total bathrooms:3
- Full bathrooms:2
- Half bathrooms:1
- Living area:1,314 sq. ft.
Heating and cooling
- Cooling:Central Air, Electric
- Heating:Central, Electric
Structure and exterior
- Year built:1973
- Building area:1,314 sq. ft.
- Lot area:10.2 Acres
Schools
- High school:Berkner
- Elementary school:Yale
Finances and disclosures
- Price:$243,900
- Price per sq. ft.:$185.62
- Tax amount:$5,209
New listings near 2330 Village North Drive
- New
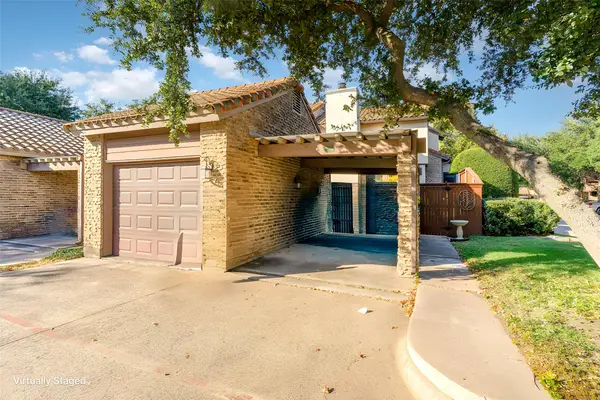 $315,000Active3 beds 3 baths1,473 sq. ft.
$315,000Active3 beds 3 baths1,473 sq. ft.336 Melrose Drive #10C, Richardson, TX 75080
MLS# 21151149Listed by: EBBY HALLIDAY REALTORS - New
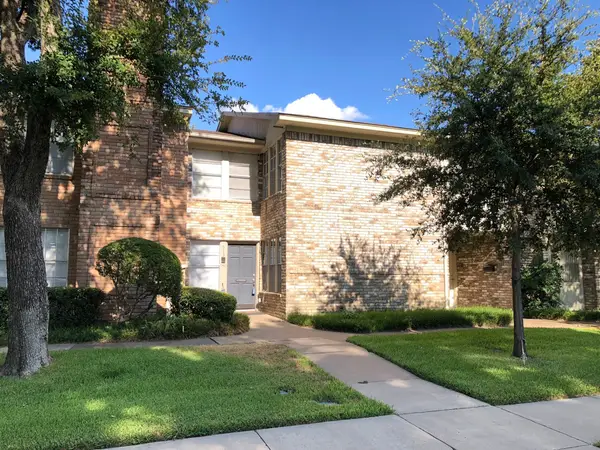 $239,900Active3 beds 3 baths1,817 sq. ft.
$239,900Active3 beds 3 baths1,817 sq. ft.513 Towne House Lane, Richardson, TX 75081
MLS# 21164299Listed by: FORTUNE REALTY - New
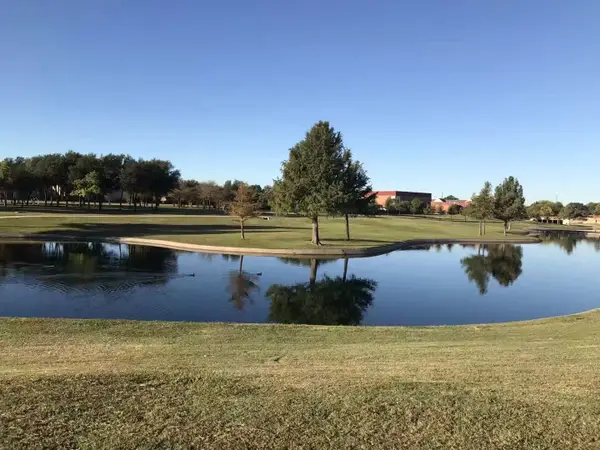 $255,000Active3 beds 2 baths1,320 sq. ft.
$255,000Active3 beds 2 baths1,320 sq. ft.2113 Trellis Place, Richardson, TX 75081
MLS# 21164052Listed by: JPL REALTY LLC - New
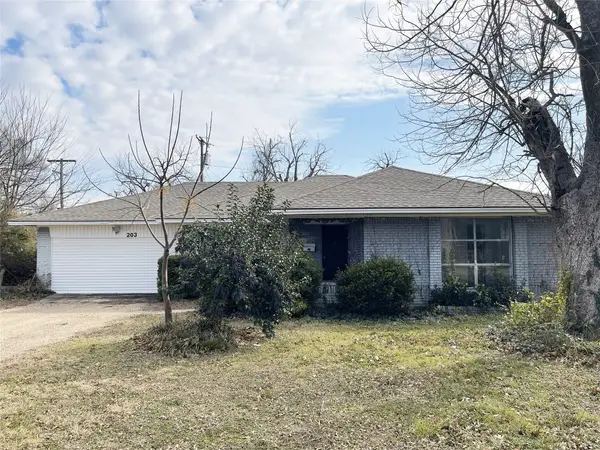 $420,000Active3 beds 2 baths1,806 sq. ft.
$420,000Active3 beds 2 baths1,806 sq. ft.203 Abrams Road, Richardson, TX 75081
MLS# 21163105Listed by: MYERS "THE HOME BUYERS" - New
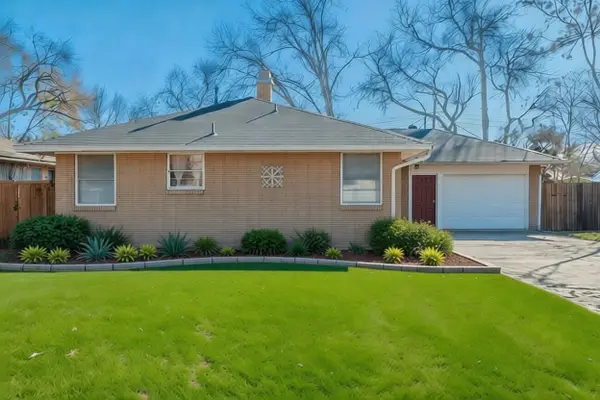 $265,000Active3 beds 2 baths1,432 sq. ft.
$265,000Active3 beds 2 baths1,432 sq. ft.430 Terrace Drive, Richardson, TX 75081
MLS# 21136093Listed by: C21 FINE HOMES JUDGE FITE - New
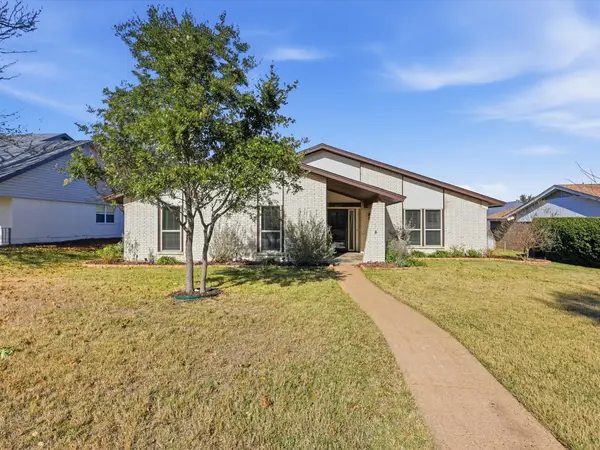 $410,000Active4 beds 2 baths1,862 sq. ft.
$410,000Active4 beds 2 baths1,862 sq. ft.2011 Clearfield Circle, Richardson, TX 75081
MLS# 21159611Listed by: COMPASS RE TEXAS, LLC - New
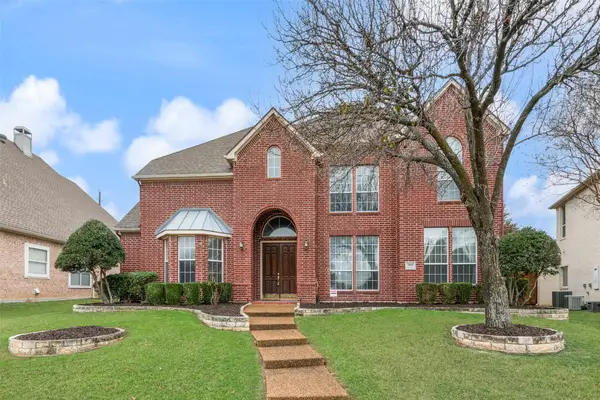 $600,000Active4 beds 3 baths3,490 sq. ft.
$600,000Active4 beds 3 baths3,490 sq. ft.3000 Cedar Ridge Drive, Richardson, TX 75082
MLS# 21161824Listed by: COLDWELL BANKER REALTY FRISCO - Open Sat, 1 to 3pmNew
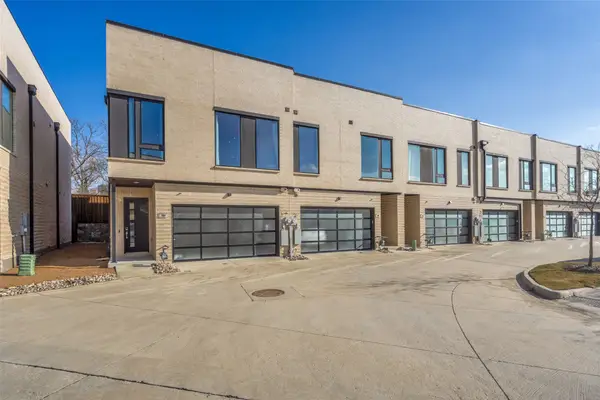 $568,000Active3 beds 3 baths2,113 sq. ft.
$568,000Active3 beds 3 baths2,113 sq. ft.3464 Heritage Place, Richardson, TX 75082
MLS# 21160733Listed by: DAVE PERRY MILLER REAL ESTATE - Open Sat, 12 to 2pmNew
 $450,000Active4 beds 3 baths2,118 sq. ft.
$450,000Active4 beds 3 baths2,118 sq. ft.806 Westminster Drive, Richardson, TX 75081
MLS# 21151593Listed by: COMPASS RE TEXAS, LLC - New
 $355,000Active3 beds 2 baths1,167 sq. ft.
$355,000Active3 beds 2 baths1,167 sq. ft.605 S Weatherred Drive, Richardson, TX 75080
MLS# 21160556Listed by: LIV REALTY TEXAS
