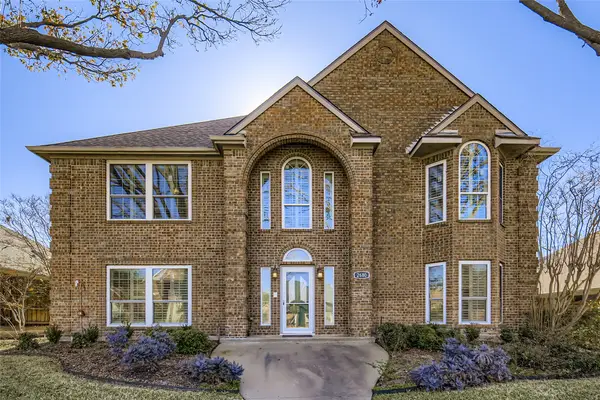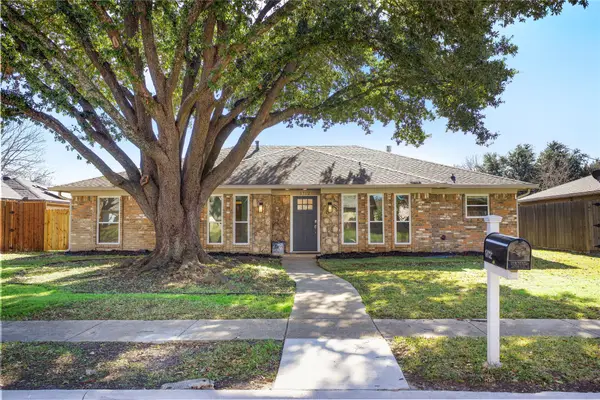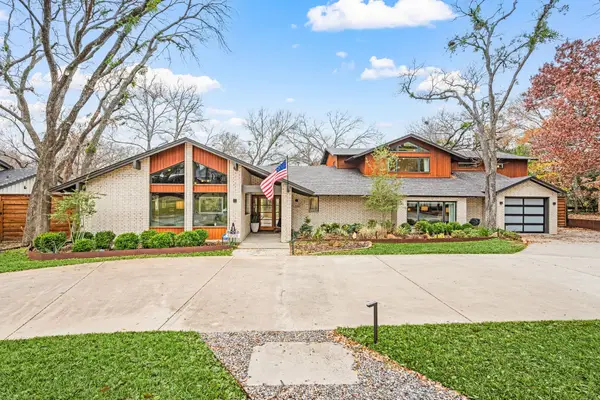2511 Cathedral Drive, Richardson, TX 75080
Local realty services provided by:ERA Courtyard Real Estate
Listed by: kirby chandler972-978-1260
Office: re/max dfw associates
MLS#:21133593
Source:GDAR
Price summary
- Price:$672,500
- Price per sq. ft.:$266.23
- Monthly HOA dues:$160
About this home
Don't miss this luxuriously updated zero-lot home that blends first-class design with low-maintenance living in a conveniently located neighborhood near I 75, George Bush Tollway, and loads of restaurants and shopping. Featured by 3 spacious bedrooms, 2.5 baths, and a versatile upstairs game room with a covered balcony this home has vibes of a million dollar home The open-concept layout showcases rich hardwood floors, custom plantation shutters, and a chef-inspired kitchen with quartz countertops, stainless steel appliances, double convection ovens, and designer cabinetry.
The primary suite is a true retreat, offering a sitting area, spa-like bath, and custom closet systems. Step outside to a private outdoor living center with a pergola, flagstone patio, and motorized sunshade—perfect for relaxing or entertaining. Additional highlights include: Epoxy finished garage with built in storage, loads of energy efficient features, and a professionally landscaped big corner lot.
Contact an agent
Home facts
- Year built:2018
- Listing ID #:21133593
- Added:117 day(s) ago
- Updated:January 02, 2026 at 08:26 AM
Rooms and interior
- Bedrooms:3
- Total bathrooms:3
- Full bathrooms:2
- Half bathrooms:1
- Living area:2,526 sq. ft.
Heating and cooling
- Cooling:Ceiling Fans, Central Air, Electric, Zoned
- Heating:Central, Natural Gas
Structure and exterior
- Roof:Composition
- Year built:2018
- Building area:2,526 sq. ft.
- Lot area:0.08 Acres
Schools
- High school:Vines
- Middle school:Wilson
- Elementary school:Aldridge
Finances and disclosures
- Price:$672,500
- Price per sq. ft.:$266.23
- Tax amount:$12,492
New listings near 2511 Cathedral Drive
- New
 $649,990Active6 beds 6 baths3,806 sq. ft.
$649,990Active6 beds 6 baths3,806 sq. ft.2680 Carnation Drive, Richardson, TX 75082
MLS# 21139587Listed by: ORCHARD BROKERAGE - New
 $370,000Active4 beds 2 baths1,650 sq. ft.
$370,000Active4 beds 2 baths1,650 sq. ft.1620 Wisteria Way, Richardson, TX 75080
MLS# 21141658Listed by: COLDWELL BANKER APEX, REALTORS - New
 $725,000Active4 beds 3 baths2,480 sq. ft.
$725,000Active4 beds 3 baths2,480 sq. ft.4 High Mesa Place, Richardson, TX 75080
MLS# 21120642Listed by: COMPASS RE TEXAS, LLC. - New
 $459,000Active3 beds 3 baths2,023 sq. ft.
$459,000Active3 beds 3 baths2,023 sq. ft.1712 Duke Drive, Richardson, TX 75081
MLS# 21139817Listed by: ORCHARD BROKERAGE - New
 $450,000Active3 beds 3 baths2,010 sq. ft.
$450,000Active3 beds 3 baths2,010 sq. ft.631 Alexandra Avenue, Richardson, TX 75081
MLS# 21133360Listed by: KELLER WILLIAMS CENTRAL - Open Sun, 1 to 3pmNew
 $459,000Active4 beds 2 baths2,029 sq. ft.
$459,000Active4 beds 2 baths2,029 sq. ft.25 Park Place, Richardson, TX 75081
MLS# 21138065Listed by: COMPASS RE TEXAS, LLC - New
 $2,250,000Active5 beds 6 baths3,929 sq. ft.
$2,250,000Active5 beds 6 baths3,929 sq. ft.313 Fall Creek Drive, Richardson, TX 75080
MLS# 21138323Listed by: STEGICH GROUP REAL ESTATE  $310,000Active3 beds 3 baths1,824 sq. ft.
$310,000Active3 beds 3 baths1,824 sq. ft.2646 Custer Parkway #D, Richardson, TX 75080
MLS# 21133140Listed by: RE/MAX TRINITY- New
 $419,900Active4 beds 2 baths1,786 sq. ft.
$419,900Active4 beds 2 baths1,786 sq. ft.1315 Buckingham Place, Richardson, TX 75081
MLS# 21135581Listed by: BEAM REAL ESTATE, LLC - Open Sat, 11am to 1pm
 $368,000Active3 beds 2 baths1,167 sq. ft.
$368,000Active3 beds 2 baths1,167 sq. ft.605 S Weatherred Drive, Richardson, TX 75080
MLS# 21134250Listed by: LIV REALTY TEXAS
