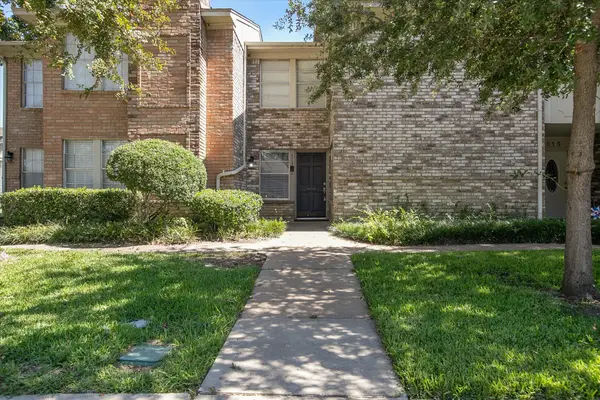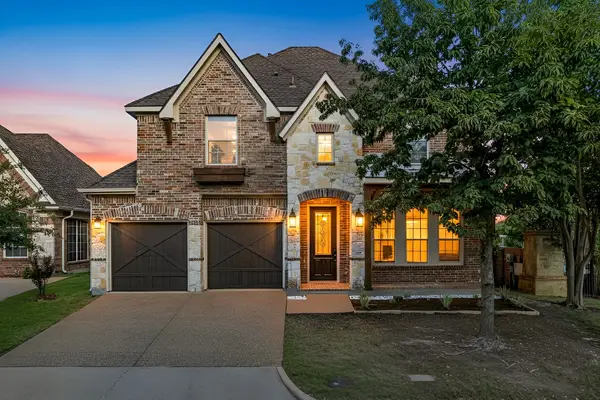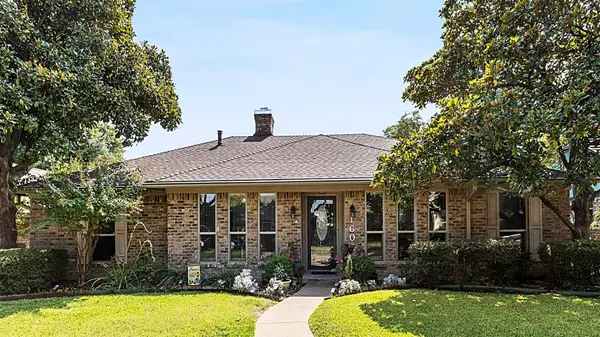2629 W Prairie Creek Drive, Richardson, TX 75080
Local realty services provided by:ERA Empower
2629 W Prairie Creek Drive,Richardson, TX 75080
$874,900
- 4 Beds
- 3 Baths
- 2,606 sq. ft.
- Single family
- Active
Upcoming open houses
- Sat, Oct 0411:00 am - 01:00 pm
Listed by:gregory gorczyca469-831-6893
Office:luxe estates realty, llc.
MLS#:21069365
Source:GDAR
Price summary
- Price:$874,900
- Price per sq. ft.:$335.73
About this home
***OPEN HOUSE***Saturday 11-1pm*** HUGE CREEK LOT over half acre, perfectly located right across from highly desired Prairie Creek Park and the amazing waterfall! Located in one of Richardson's most sought-after neighborhoods. Rare opportunity for a turnkey move in ready one owner home that has been extensively renovated. Open concept home that features custom floating lighted stairs and tons of natural light! The list of high-quality upgrades is long. All bathrooms were completely renovated. Fully remodeled custom kitchen with quartz countertops, 42 inch soft close cabinets, soft close drawers, farm sink, quartz island with double waterfall, coffee bar with floating shelves, all new hardware, all new LED lighting throughout, and all new stainless steel appliances including gas cook-top, wall oven, dishwasher, microwave & vent-hood. New water heater. New roof, windows, all new flooring, glue down wood, tile and carpet. Primary bedroom features walk in closet with plenty of space! Primary bath includes dual vanity and quartz countertop, all new plumbing fixtures, custom tile, custom shower glass, new sinks and all new LED lighting. All new Sherwin Williams paint inside & out. New baseboards, trim, doors, & door hardware. Both HVAC units were replaced. New attic insulation R38. New board on board fence in back & iron fence & gate in front. New double garage door with new opener. Fresh sod just installed in front yard. This move-in-ready gem in Canyon Creek has everything you’re looking for.
Contact an agent
Home facts
- Year built:1972
- Listing ID #:21069365
- Added:8 day(s) ago
- Updated:October 03, 2025 at 07:46 PM
Rooms and interior
- Bedrooms:4
- Total bathrooms:3
- Full bathrooms:2
- Half bathrooms:1
- Living area:2,606 sq. ft.
Heating and cooling
- Cooling:Ceiling Fans, Central Air, Electric, Heat Pump, Roof Turbines, Zoned
- Heating:Central, Electric, Heat Pump, Zoned
Structure and exterior
- Roof:Composition
- Year built:1972
- Building area:2,606 sq. ft.
- Lot area:0.55 Acres
Schools
- High school:Vines
- Middle school:Wilson
- Elementary school:Aldridge
Finances and disclosures
- Price:$874,900
- Price per sq. ft.:$335.73
- Tax amount:$11,388
New listings near 2629 W Prairie Creek Drive
- New
 $199,990Active3 beds 3 baths1,817 sq. ft.
$199,990Active3 beds 3 baths1,817 sq. ft.513 Towne House Lane, Richardson, TX 75081
MLS# 21075573Listed by: CENTURY 21 MIKE BOWMAN, INC. - New
 $464,500Active3 beds 2 baths1,506 sq. ft.
$464,500Active3 beds 2 baths1,506 sq. ft.621 Ridgedale Drive, Richardson, TX 75080
MLS# 21076727Listed by: WASHBURN REALTY GROUP,LLC - New
 $510,000Active4 beds 2 baths2,471 sq. ft.
$510,000Active4 beds 2 baths2,471 sq. ft.4020 Binley Drive, Richardson, TX 75082
MLS# 21074688Listed by: RE/MAX TOWN & COUNTRY - New
 $369,900Active3 beds 2 baths1,780 sq. ft.
$369,900Active3 beds 2 baths1,780 sq. ft.2121 Poppy Lane, Richardson, TX 75081
MLS# 21070861Listed by: T. CUSTOM REALTY - Open Sat, 2 to 4pmNew
 $615,000Active4 beds 3 baths3,009 sq. ft.
$615,000Active4 beds 3 baths3,009 sq. ft.3228 Heatherbrook Lane, Richardson, TX 75082
MLS# 21075853Listed by: EXP REALTY - New
 $419,900Active3 beds 3 baths2,124 sq. ft.
$419,900Active3 beds 3 baths2,124 sq. ft.1602 Serenade Lane, Richardson, TX 75081
MLS# 21075928Listed by: KELLER WILLIAMS CENTRAL - Open Sun, 1 to 4pmNew
 $486,850Active3 beds 2 baths1,539 sq. ft.
$486,850Active3 beds 2 baths1,539 sq. ft.1226 Laurel Lane, Richardson, TX 75080
MLS# 21071693Listed by: COLDWELL BANKER REALTY - Open Sun, 1 to 3pmNew
 $399,900Active3 beds 2 baths1,377 sq. ft.
$399,900Active3 beds 2 baths1,377 sq. ft.731 Dumont Drive, Richardson, TX 75080
MLS# 21064143Listed by: THE DAVIS REAL ESTATE GROUP, LLC - New
 $378,900Active3 beds 2 baths1,314 sq. ft.
$378,900Active3 beds 2 baths1,314 sq. ft.1007 N Cottonwood Drive, Richardson, TX 75080
MLS# 21076825Listed by: LISTINGSPARK - Open Sat, 1 to 4pmNew
 $320,000Active3 beds 3 baths1,539 sq. ft.
$320,000Active3 beds 3 baths1,539 sq. ft.777 Custer Road #13-1, Richardson, TX 75080
MLS# 21072562Listed by: ALL CITY REAL ESTATE LTD. CO
