2810 Wren Lane, Richardson, TX 75082
Local realty services provided by:ERA Courtyard Real Estate
Listed by:diane eyles972-387-0300
Office:ebby halliday, realtors
MLS#:20967040
Source:GDAR
Price summary
- Price:$685,000
- Price per sq. ft.:$177.65
- Monthly HOA dues:$42.92
About this home
Welcome to this stunning, 2-story, 5-bedroom home, perfectly situated for magnificent views of the Sherrill golf course. Step inside to discover an open and inviting floor plan, featuring generous living spaces, high ceilings, and an abundance of natural light. The spacious primary suite is conveniently located on the main floor, offering privacy and serene views of the pool and the golf course. Upstairs, you will find a huge open family-game room, four additional bedrooms, and a home office, which is ideal for working from home or serving as a dedicated homework space for the children. Step outside to your oasis: a sparkling swimming pool, spa with a water feature, and a grassy area for your furry friends. There's even a gate to the golf course for your evening walks. With plenty of space for family, guests, and hobbies, this home offers the perfect blend of style, space, and scenic beauty. Don't miss this rare opportunity to live in a resort-like setting every day.
Contact an agent
Home facts
- Year built:1990
- Listing ID #:20967040
- Added:123 day(s) ago
- Updated:October 09, 2025 at 11:35 AM
Rooms and interior
- Bedrooms:5
- Total bathrooms:4
- Full bathrooms:3
- Half bathrooms:1
- Living area:3,856 sq. ft.
Heating and cooling
- Cooling:Ceiling Fans, Central Air
- Heating:Central, Fireplaces, Natural Gas
Structure and exterior
- Roof:Composition
- Year built:1990
- Building area:3,856 sq. ft.
- Lot area:0.21 Acres
Schools
- High school:Williams
- Middle school:Otto
- Elementary school:Mendenhall
Finances and disclosures
- Price:$685,000
- Price per sq. ft.:$177.65
- Tax amount:$11,460
New listings near 2810 Wren Lane
- New
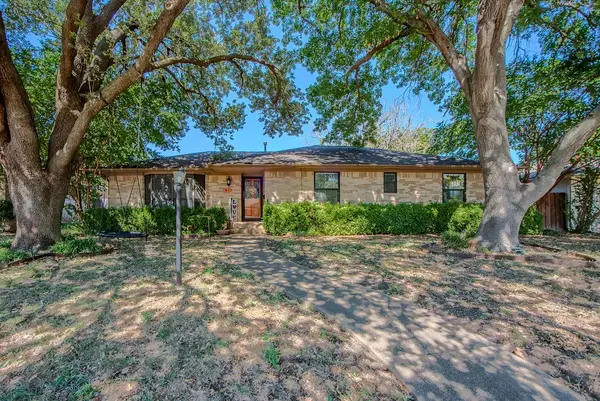 $379,900Active4 beds 2 baths1,892 sq. ft.
$379,900Active4 beds 2 baths1,892 sq. ft.407 Fairview Drive, Richardson, TX 75081
MLS# 21084223Listed by: GLOBAL REALTY - New
 $425,000Active3 beds 3 baths1,815 sq. ft.
$425,000Active3 beds 3 baths1,815 sq. ft.719 Emily Lane, Richardson, TX 75081
MLS# 21077693Listed by: DALTON WADE, INC. - New
 $485,000Active4 beds 2 baths2,516 sq. ft.
$485,000Active4 beds 2 baths2,516 sq. ft.2013 Campbell Parkway, Richardson, TX 75082
MLS# 21076761Listed by: TNG REALTY - New
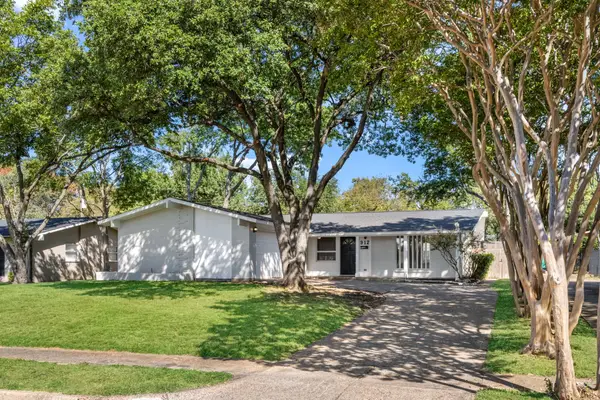 $435,000Active3 beds 2 baths1,488 sq. ft.
$435,000Active3 beds 2 baths1,488 sq. ft.912 Warfield Way, Richardson, TX 75080
MLS# 21084474Listed by: COMPASS RE TEXAS, LLC - New
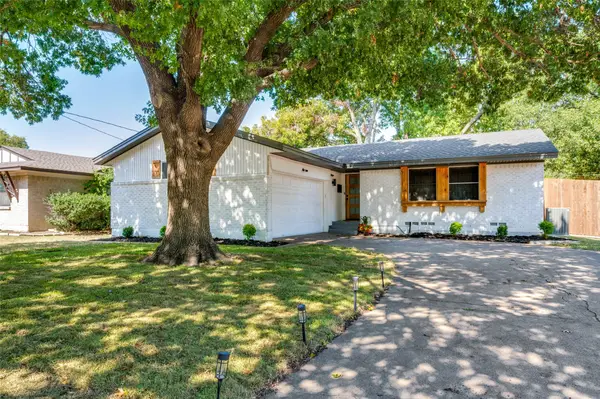 $589,000Active4 beds 3 baths1,964 sq. ft.
$589,000Active4 beds 3 baths1,964 sq. ft.1308 Magnolia Drive, Richardson, TX 75080
MLS# 21075249Listed by: EBBY HALLIDAY, REALTORS - New
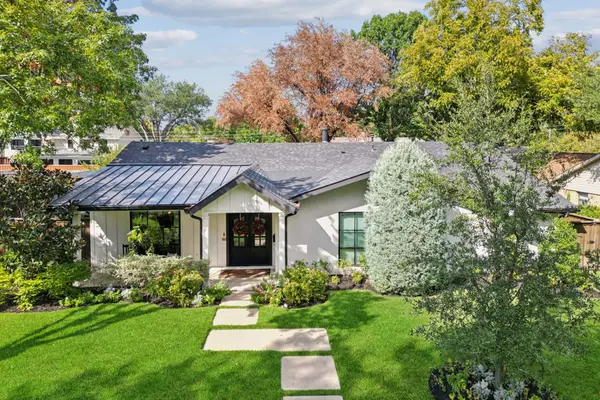 $850,000Active3 beds 3 baths2,591 sq. ft.
$850,000Active3 beds 3 baths2,591 sq. ft.1304 Chickasaw Drive, Richardson, TX 75080
MLS# 21081440Listed by: KELLER WILLIAMS DALLAS MIDTOWN - New
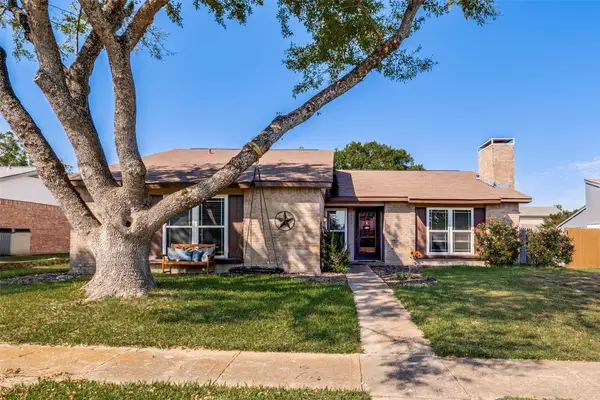 $375,000Active3 beds 2 baths1,892 sq. ft.
$375,000Active3 beds 2 baths1,892 sq. ft.1103 Elk Grove, Richardson, TX 75081
MLS# 21080819Listed by: COLDWELL BANKER REALTY - New
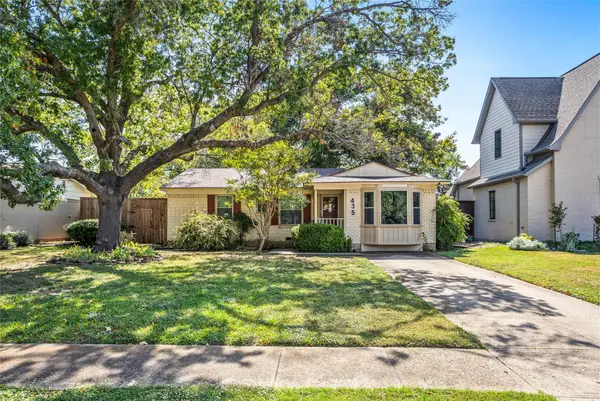 $345,000Active2 beds 1 baths1,272 sq. ft.
$345,000Active2 beds 1 baths1,272 sq. ft.435 Hanbee Street, Richardson, TX 75080
MLS# 21082882Listed by: UNITED REAL ESTATE FRISCO - New
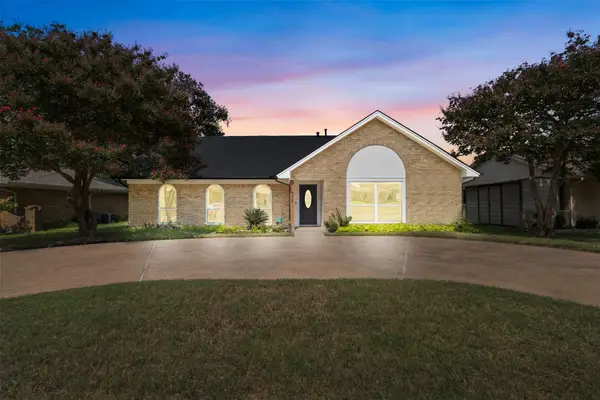 $479,000Active4 beds 3 baths2,360 sq. ft.
$479,000Active4 beds 3 baths2,360 sq. ft.1625 Villanova Drive, Richardson, TX 75081
MLS# 21072391Listed by: KELLER WILLIAMS REALTY DPR - New
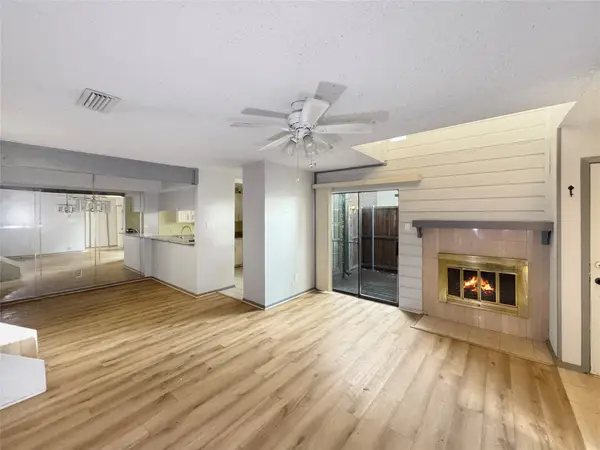 $260,000Active2 beds 2 baths1,377 sq. ft.
$260,000Active2 beds 2 baths1,377 sq. ft.333 Melrose Drive #22B, Richardson, TX 75080
MLS# 21082505Listed by: REFIND REALTY INC.
