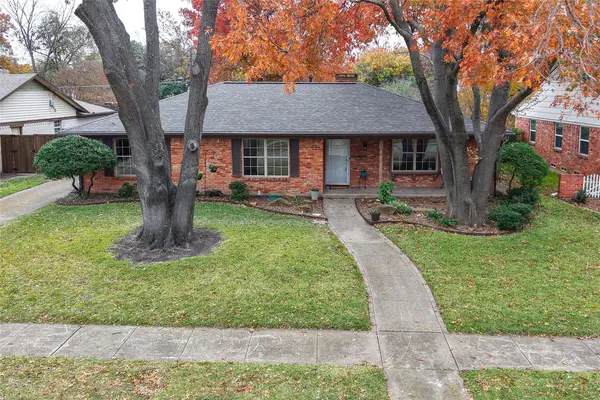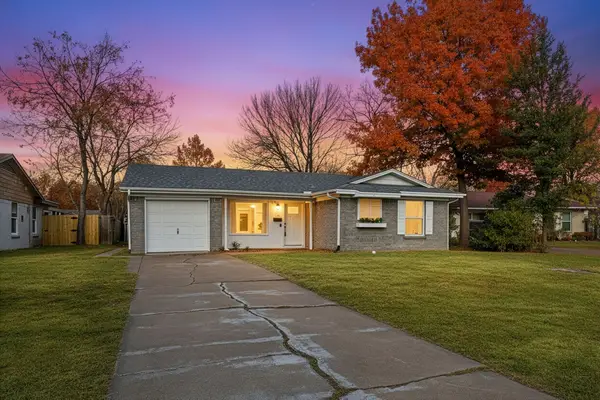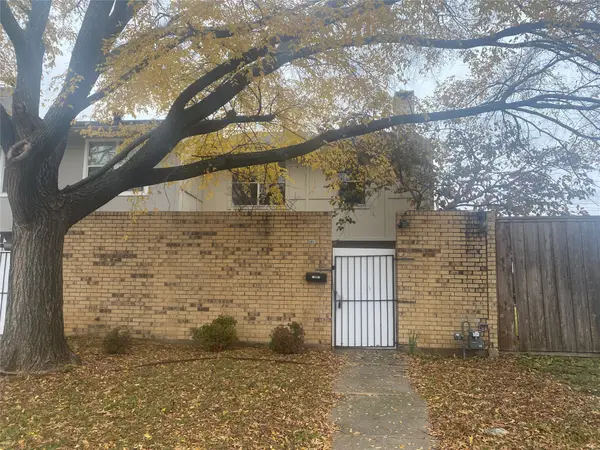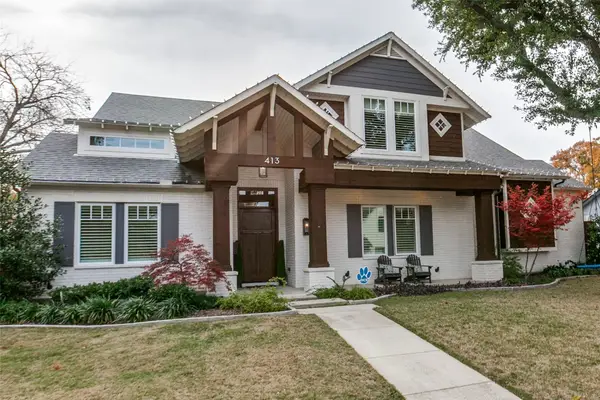2988 Hillingdon Drive, Richardson, TX 75082
Local realty services provided by:ERA Steve Cook & Co, Realtors
Listed by: azfar khan214-750-5675
Office: signature leasing & management
MLS#:21008562
Source:GDAR
Price summary
- Price:$629,000
- Price per sq. ft.:$165.35
- Monthly HOA dues:$43.33
About this home
Stunning Traditional Home in Prestigious Wyndsor Estates – Plano ISD!
Welcome to this light, bright, and open 4-bedroom, 3.5-bath home located on a spacious corner lot in the sought-after Wyndsor Estates neighborhood. This beautifully maintained home offers gorgeous hardwood floors throughout, tall ceilings, and an abundance of natural light. The updated kitchen features sleek quartz countertops, a huge walk-in pantry, and plenty of cabinet space—perfect for entertaining or everyday living. Oversized living and dining areas provide flexibility, while the formal living room with French doors can easily serve as a home office or study . Enjoy a large backyard ideal for gatherings or outdoor fun. Located within Plano ISD and just blocks from the exemplary-rated Miller Elementary School. Outdoor enthusiasts will love the close proximity to 400+ acre Breckinridge Park, with its scenic trails, playgrounds, and sports fields. Golfers will appreciate being surrounded by top-rated golf courses. This home has it all—location, space, and updates. Don’t miss your chance to live in one of the area's most desirable communities!
Contact an agent
Home facts
- Year built:1996
- Listing ID #:21008562
- Added:153 day(s) ago
- Updated:December 25, 2025 at 12:50 PM
Rooms and interior
- Bedrooms:4
- Total bathrooms:4
- Full bathrooms:3
- Half bathrooms:1
- Living area:3,804 sq. ft.
Structure and exterior
- Year built:1996
- Building area:3,804 sq. ft.
- Lot area:0.28 Acres
Schools
- High school:Mcmillen
- Middle school:Murphy
- Elementary school:Miller
Finances and disclosures
- Price:$629,000
- Price per sq. ft.:$165.35
- Tax amount:$10,837
New listings near 2988 Hillingdon Drive
- New
 $310,000Active3 beds 3 baths1,824 sq. ft.
$310,000Active3 beds 3 baths1,824 sq. ft.2646 Custer Parkway #D, Richardson, TX 75080
MLS# 21133140Listed by: RE/MAX TRINITY - New
 $419,900Active4 beds 2 baths1,786 sq. ft.
$419,900Active4 beds 2 baths1,786 sq. ft.1315 Buckingham Place, Richardson, TX 75081
MLS# 21135581Listed by: BEAM REAL ESTATE, LLC - New
 $368,000Active3 beds 2 baths1,167 sq. ft.
$368,000Active3 beds 2 baths1,167 sq. ft.605 S Weatherred Drive, Richardson, TX 75080
MLS# 21134250Listed by: LIV REALTY TEXAS - New
 $325,000Active2 beds 3 baths1,522 sq. ft.
$325,000Active2 beds 3 baths1,522 sq. ft.672 S Greenville Avenue, Richardson, TX 75081
MLS# 21136064Listed by: SUMMIT RESIDENTIAL SERVICES, L - Open Sat, 11am to 1pmNew
 $475,000Active3 beds 3 baths1,991 sq. ft.
$475,000Active3 beds 3 baths1,991 sq. ft.3035 Silver Springs Lane, Richardson, TX 75082
MLS# 21107452Listed by: KELLER WILLIAMS CENTRAL  $383,500Pending3 beds 2 baths1,771 sq. ft.
$383,500Pending3 beds 2 baths1,771 sq. ft.611 Parkview Lane, Richardson, TX 75080
MLS# 21118214Listed by: WASHBURN REALTY GROUP,LLC- New
 $550,000Active4 beds 3 baths2,600 sq. ft.
$550,000Active4 beds 3 baths2,600 sq. ft.607 Shadywood Lane, Richardson, TX 75080
MLS# 21133108Listed by: MALONE AND ASSOCIATES RE - New
 $310,000Active3 beds 2 baths1,138 sq. ft.
$310,000Active3 beds 2 baths1,138 sq. ft.613 La Salle Drive, Richardson, TX 75081
MLS# 21131398Listed by: UNITED REAL ESTATE - New
 $265,000Active3 beds 3 baths1,817 sq. ft.
$265,000Active3 beds 3 baths1,817 sq. ft.501 Towne House Lane, Richardson, TX 75081
MLS# 21134259Listed by: SEETO REALTY - New
 $1,674,990Active5 beds 4 baths4,182 sq. ft.
$1,674,990Active5 beds 4 baths4,182 sq. ft.413 Ridge Crest Drive, Richardson, TX 75080
MLS# 21134970Listed by: CALL IT CLOSED INTERNATIONAL,
