3026 Silver Springs Lane, Richardson, TX 75082
Local realty services provided by:ERA Courtyard Real Estate
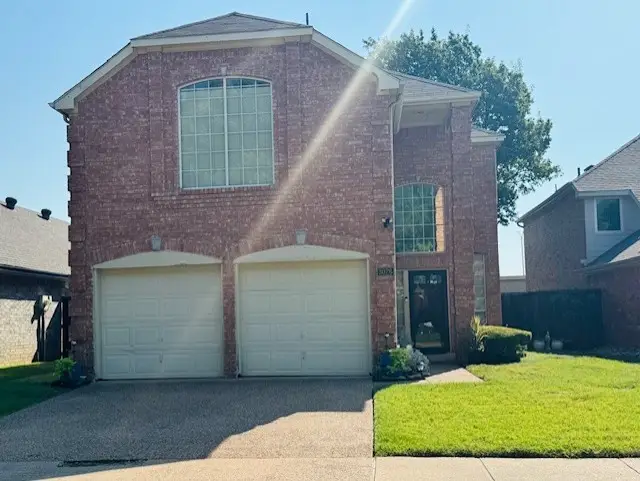
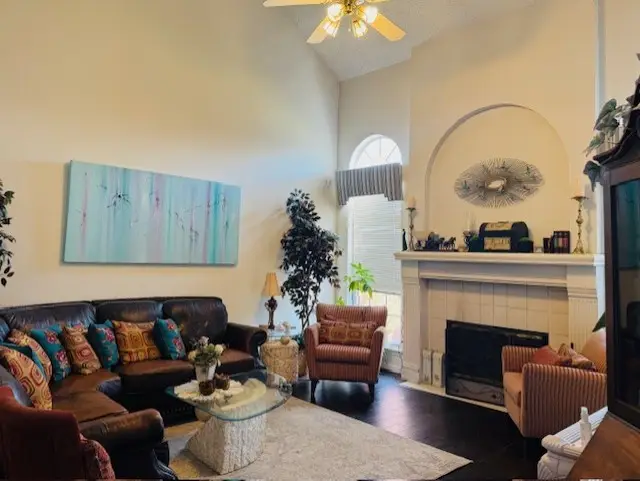
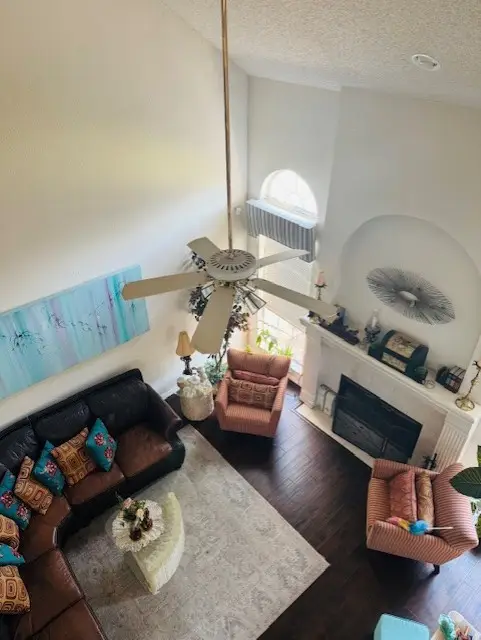
Listed by:rebbie woods214-535-5417
Office:rebbie woods realty group, llc.
MLS#:21027682
Source:GDAR
Price summary
- Price:$249,999
- Price per sq. ft.:$137.36
- Monthly HOA dues:$88
About this home
Investors are welcomed and home is priced according to updates that are needed. This is a rare opportunity in Richardson city and Plano ISD. Bring your recreative ideas to this 2 story, 3 bedrooms, 2.5 bath home with upstairs study loft in beautiful Clear Springs Place. This home offers high vaulted ceilings and beautiful natural light. Open living area with fireplace making it easy to entertain your guest. Kitchen has an island, plenty of cabinet space and spacious pantry. Ceiling fans in Master, living room and bedrooms. Master is located upstairs offering a sitting area and the primary bath has spacious walk-in-closet, separate vanities, glass shower and tub. Upstairs study loft has a built-in-desk. Step out into the spacious back yard with patio for your family barbecues. Convenient location and Crowley Park area. All information is herein deemed reliable but not guaranteed. Buyer and buyer's agent to verify all information including but not limited to schools and square footage. Home needs new roof and updates.
Contact an agent
Home facts
- Year built:1991
- Listing Id #:21027682
- Added:10 day(s) ago
- Updated:August 20, 2025 at 07:09 AM
Rooms and interior
- Bedrooms:3
- Total bathrooms:3
- Full bathrooms:2
- Half bathrooms:1
- Living area:1,820 sq. ft.
Structure and exterior
- Year built:1991
- Building area:1,820 sq. ft.
- Lot area:0.13 Acres
Schools
- High school:Williams
- Middle school:Otto
- Elementary school:Mendenhall
Finances and disclosures
- Price:$249,999
- Price per sq. ft.:$137.36
- Tax amount:$5,570
New listings near 3026 Silver Springs Lane
- Open Sat, 1 to 3pmNew
 $375,000Active4 beds 2 baths1,870 sq. ft.
$375,000Active4 beds 2 baths1,870 sq. ft.2013 E Collins Boulevard, Richardson, TX 75081
MLS# 21032181Listed by: EBBY HALLIDAY, REALTORS - New
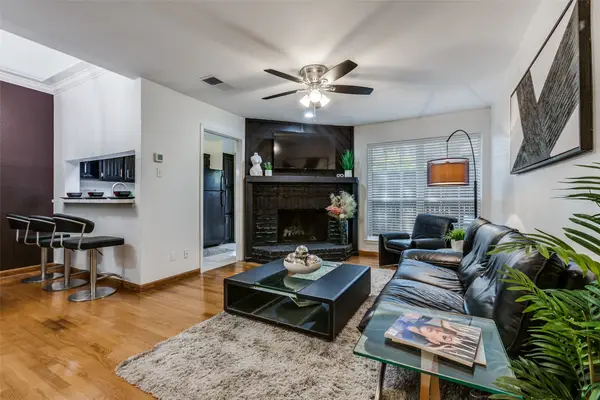 $189,500Active1 beds 2 baths868 sq. ft.
$189,500Active1 beds 2 baths868 sq. ft.336 Melrose Drive #23C, Richardson, TX 75080
MLS# 21030921Listed by: KELLER WILLIAMS CENTRAL - New
 $727,999Active5 beds 4 baths3,884 sq. ft.
$727,999Active5 beds 4 baths3,884 sq. ft.3919 Marchwood Drive, Richardson, TX 75082
MLS# 21035984Listed by: REAL SENSE REAL ESTATE - New
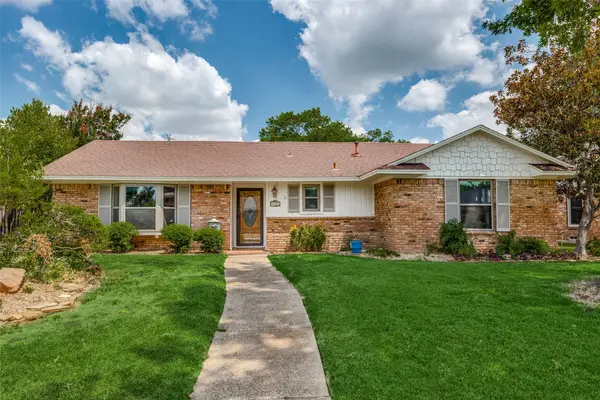 $535,000Active3 beds 2 baths2,150 sq. ft.
$535,000Active3 beds 2 baths2,150 sq. ft.530 Parkview Lane, Richardson, TX 75080
MLS# 21018618Listed by: COLDWELL BANKER REALTY - New
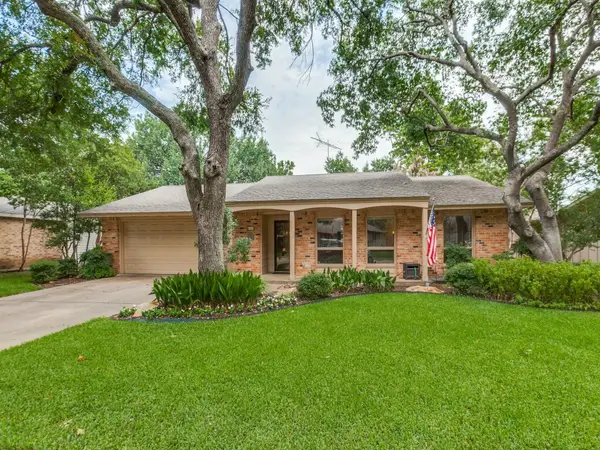 $515,000Active4 beds 2 baths2,138 sq. ft.
$515,000Active4 beds 2 baths2,138 sq. ft.906 Redwood Drive, Richardson, TX 75080
MLS# 21030684Listed by: COLDWELL BANKER APEX, REALTORS - New
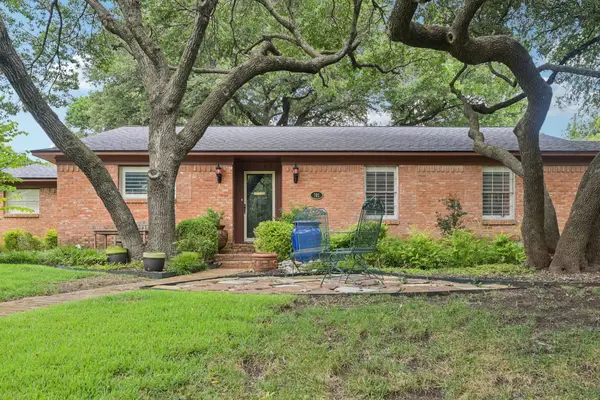 $490,000Active3 beds 2 baths1,780 sq. ft.
$490,000Active3 beds 2 baths1,780 sq. ft.702 Thompson Drive, Richardson, TX 75080
MLS# 21024537Listed by: RE/MAX DFW ASSOCIATES - New
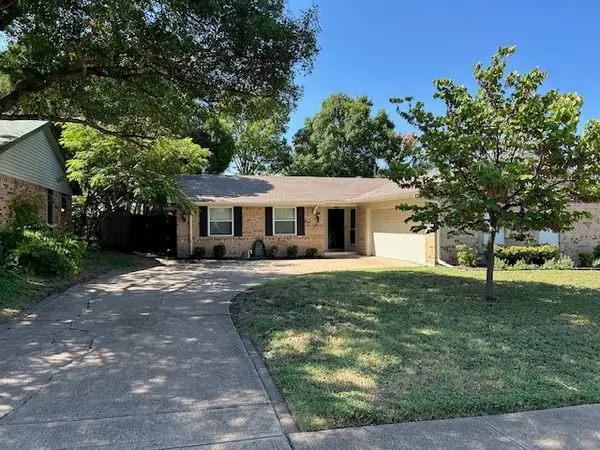 $450,000Active4 beds 2 baths1,531 sq. ft.
$450,000Active4 beds 2 baths1,531 sq. ft.431 Malden Drive, Richardson, TX 75080
MLS# 21028905Listed by: ALL CITY REAL ESTATE, LTD. CO. - Open Sat, 2 to 4pmNew
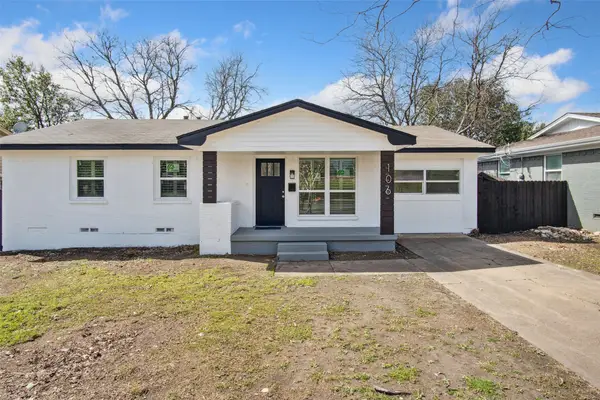 $410,000Active4 beds 2 baths1,281 sq. ft.
$410,000Active4 beds 2 baths1,281 sq. ft.106 Dublin Drive, Richardson, TX 75080
MLS# 21033433Listed by: DHS REALTY - New
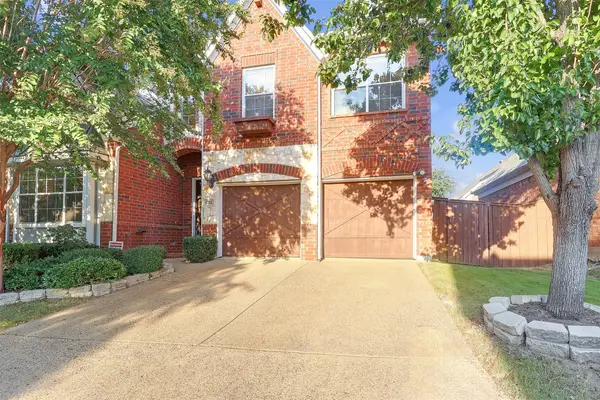 $599,900Active3 beds 4 baths2,759 sq. ft.
$599,900Active3 beds 4 baths2,759 sq. ft.3252 Forestbrook Drive, Richardson, TX 75082
MLS# 21033240Listed by: ANGELA KATAI - New
 $539,000Active4 beds 3 baths1,740 sq. ft.
$539,000Active4 beds 3 baths1,740 sq. ft.911 Wisteria Way, Richardson, TX 75080
MLS# 20995283Listed by: COLDWELL BANKER APEX, REALTORS
