3104 Fernhurst Drive, Richardson, TX 75082
Local realty services provided by:ERA Steve Cook & Co, Realtors
Listed by:joyce lynn chandler214-499-2444
Office:keller williams central
MLS#:21084995
Source:GDAR
Price summary
- Price:$675,000
- Price per sq. ft.:$201.31
- Monthly HOA dues:$37
About this home
Wow; must see! Over $250,000 in updates since 2021. Beautiful home, both inside and out, on spacious lot in coveted NE Richardson neighborhood, with exemplary Plano schools; just 2 minutes to 190, and few minutes to I75. Enjoy tall ceilings, fresh paint, all new flooring in past 4 years, and updated Kitchen and Bathrooms [in 2021]. Cooks will LOVE this Kitchen with recent 42 inch white cabinets, modern white stone countertops and all top of the line SS appliances inclu. Wolf 6-burner gas cooktop with vent-hood, Miele dishwasher, built-in Sub-zero fridge & freezer and double convection ovens! Entertain your family & guests either inside or in the spacious, gorgeous backyard featuring TWO patios, Pergola & plenty of mature trees ensuring privacy. Too many updates to list here, but please note that both HVAC systems [all interior & exterior components] were replaced in 2021, AND all new gorgeous vinyl windows installed in 2023, affording enhanced energy efficiency throughout. Please see full list of Recent improvements in MLS! Super clean & meticulously maintained, this fabulous home is move in ready, and a pleasure to see. This popular versatile floor plan with bedrooms on both floors offers versatility and the game room has been enclosed & soundproofed; can easily be used as a large 5th bedroom or second primary suite, perfect for multi-generational living. Additional features incl. attic storage space, oversized garage [500 sq. feet], quiet street and easy walk to Stinson elem. school & Creek Hollow Park with trails, playgrounds & sports fields. Just move in, unpack, relax and enjoy!
Contact an agent
Home facts
- Year built:1997
- Listing ID #:21084995
- Added:1 day(s) ago
- Updated:October 18, 2025 at 11:48 AM
Rooms and interior
- Bedrooms:4
- Total bathrooms:3
- Full bathrooms:3
- Living area:3,353 sq. ft.
Heating and cooling
- Cooling:Central Air, Gas
- Heating:Central, Electric
Structure and exterior
- Roof:Composition
- Year built:1997
- Building area:3,353 sq. ft.
- Lot area:0.23 Acres
Schools
- High school:Mcmillen
- Middle school:Otto
- Elementary school:Stinson
Finances and disclosures
- Price:$675,000
- Price per sq. ft.:$201.31
- Tax amount:$9,210
New listings near 3104 Fernhurst Drive
- New
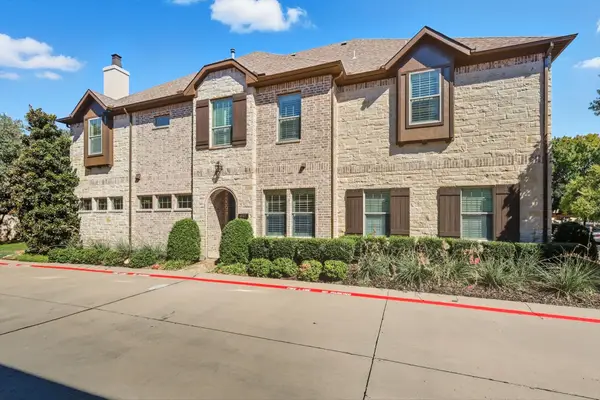 $669,900Active3 beds 3 baths2,694 sq. ft.
$669,900Active3 beds 3 baths2,694 sq. ft.617 Two Creek Plaza, Richardson, TX 75080
MLS# 21090262Listed by: KELLER WILLIAMS REALTY DPR - New
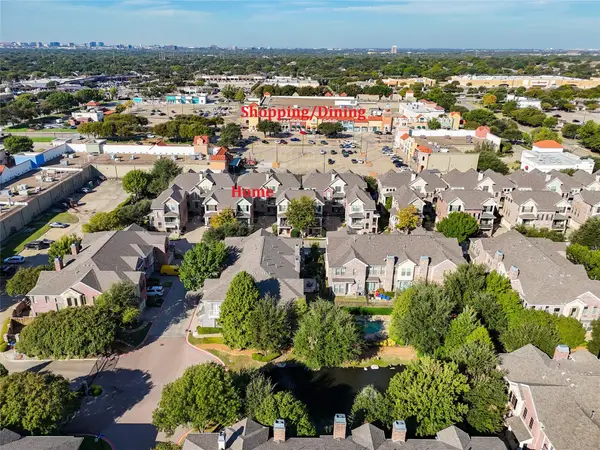 $369,900Active2 beds 3 baths1,626 sq. ft.
$369,900Active2 beds 3 baths1,626 sq. ft.2004 Azure Pointe, Richardson, TX 75080
MLS# 21090317Listed by: HOMES NORTH TEXAS - New
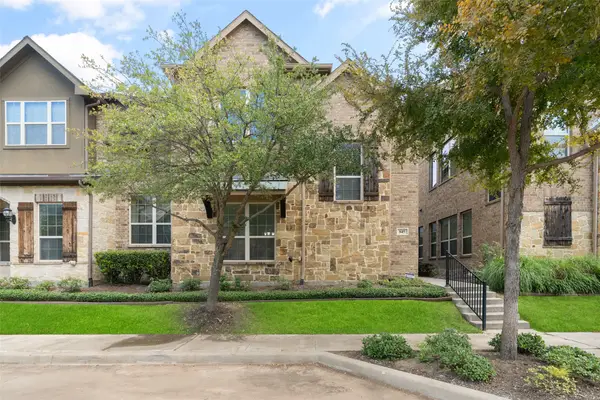 $450,000Active3 beds 3 baths1,938 sq. ft.
$450,000Active3 beds 3 baths1,938 sq. ft.845 Rohan Drive, Richardson, TX 75081
MLS# 21086450Listed by: COLDWELL BANKER APEX, REALTORS - Open Sat, 1 to 5pmNew
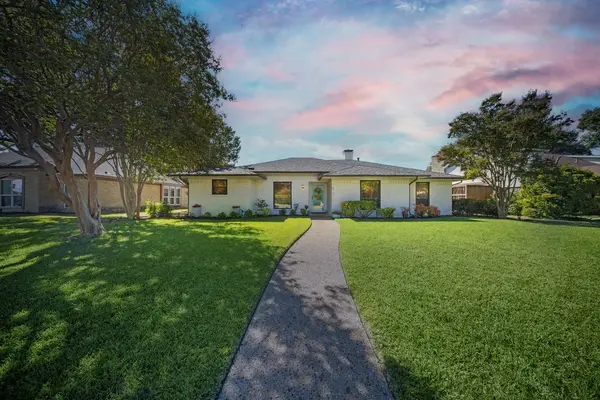 $550,000Active4 beds 2 baths2,104 sq. ft.
$550,000Active4 beds 2 baths2,104 sq. ft.900 E Spring Valley Road, Richardson, TX 75081
MLS# 21086389Listed by: TEXAS PREMIER REALTY NORTH CEN - Open Sat, 1 to 3pmNew
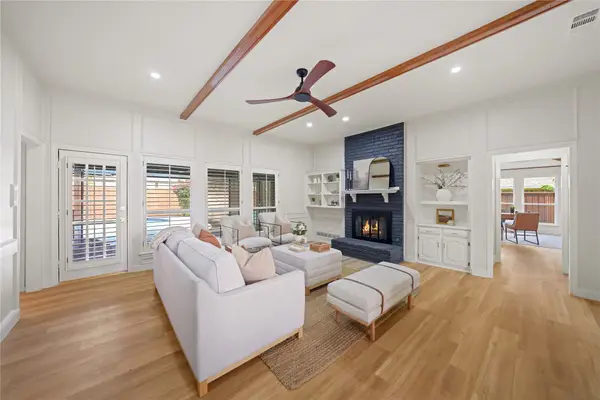 $650,000Active5 beds 3 baths3,138 sq. ft.
$650,000Active5 beds 3 baths3,138 sq. ft.2001 Campbell Parkway, Richardson, TX 75082
MLS# 21089288Listed by: NB ELITE REALTY - New
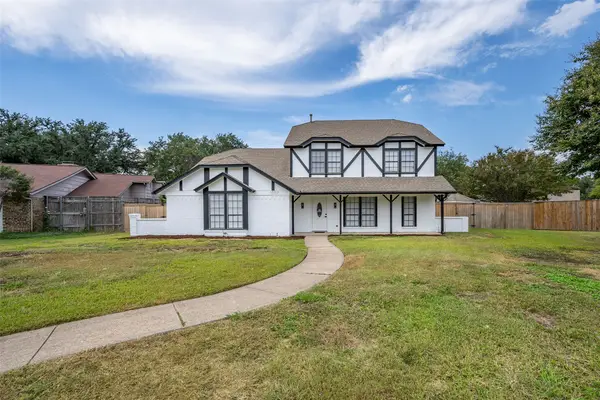 $515,000Active4 beds 3 baths2,479 sq. ft.
$515,000Active4 beds 3 baths2,479 sq. ft.1007 Harness Lane, Richardson, TX 75081
MLS# 21089863Listed by: TEXAS URBAN LIVING REALTY - Open Sat, 11am to 1pmNew
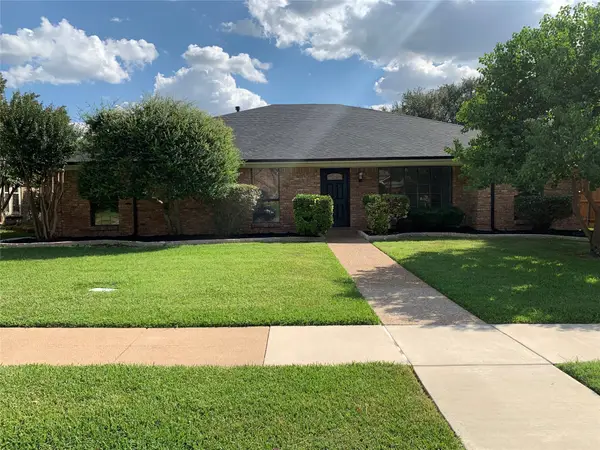 $625,000Active4 beds 3 baths2,455 sq. ft.
$625,000Active4 beds 3 baths2,455 sq. ft.2210 Blue Cypress Drive, Richardson, TX 75082
MLS# 21067874Listed by: WEICHERT REALTORS/PROPERTY PAR - Open Sat, 2 to 4pmNew
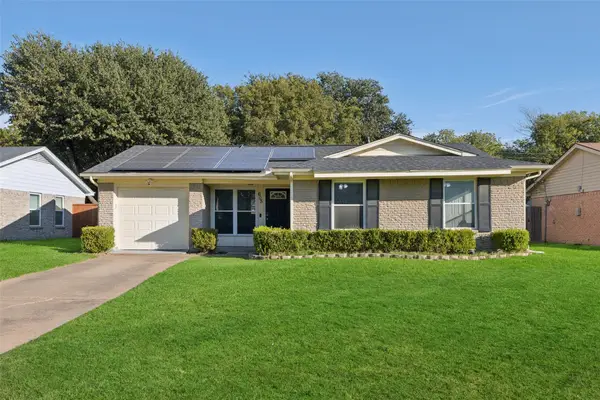 $335,000Active3 beds 2 baths1,177 sq. ft.
$335,000Active3 beds 2 baths1,177 sq. ft.605 Fairview Drive, Richardson, TX 75081
MLS# 21085418Listed by: REDFIN CORPORATION - Open Sun, 1 to 3pmNew
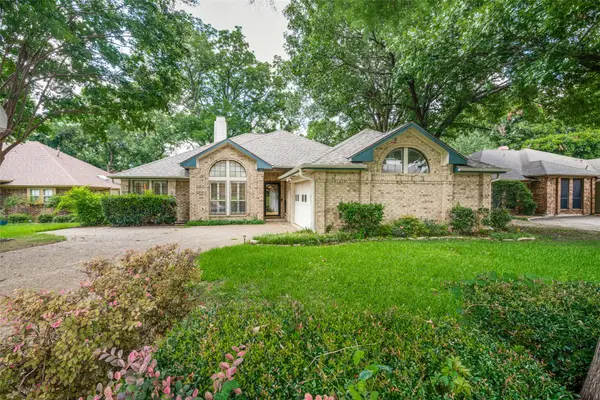 $499,000Active3 beds 2 baths2,233 sq. ft.
$499,000Active3 beds 2 baths2,233 sq. ft.1710 Woodoak Drive, Richardson, TX 75082
MLS# 21087359Listed by: COMPASS RE TEXAS, LLC
