3150 Parkhurst Lane, Richardson, TX 75082
Local realty services provided by:ERA Courtyard Real Estate
Listed by: eva patino, jeannette marquez4696609256,4696609256
Office: jason mitchell real estate
MLS#:21097798
Source:GDAR
Price summary
- Price:$615,000
- Price per sq. ft.:$187.67
- Monthly HOA dues:$40.67
About this home
PRICE ADJUSTMENT - NOW $615,000 - NEW YEAR, NEW HOME! Motivated Seller just made another $7K Price Improvement. Prestigious Creek Hollow Estates in Plano ISD. This well-maintained 4-bedroom, 3-bath home, 2 car garage, sits proudly on a spacious corner lot, offering great curb appeal, freshly enhanced landscaping, added grass, and updated exterior paint completed approximately two years ago. Recent interior paint provides a clean, move-in-ready presentation. A soaring foyer welcomes you into an open-concept layout with abundant natural light, a gracious living area, and a kitchen featuring granite countertops, stainless-steel appliances, breakfast bar seating, and excellent visibility to the dining and living zones for easy hosting. Thoughtfully designed floor plan includes one bedroom and a full bath downstairs, ideal for guests or a private home office. Upstairs delivers a generous primary suite with sitting area plus secondary bedrooms joined by a Jack-and-Jill bath. A second living space upstairs creates functional flexibility for media, study, or play. Corner-lot positioning provides enhanced privacy with a manageable backyard and a covered patio for outdoor enjoyment without heavy upkeep. Walking trails throughout the community further elevate the lifestyle appeal. Prime location with swift access to George Bush Turnpike, minutes to shopping, dining, and entertainment amenities. This residence blends space, convenience, and coveted schools in one of Richardson’s most desirable pockets. A smart opportunity for today’s discerning buyer.
Contact an agent
Home facts
- Year built:1997
- Listing ID #:21097798
- Added:90 day(s) ago
- Updated:January 27, 2026 at 12:52 PM
Rooms and interior
- Bedrooms:4
- Total bathrooms:3
- Full bathrooms:3
- Living area:3,277 sq. ft.
Heating and cooling
- Cooling:Ceiling Fans, Central Air, Electric
- Heating:Central, Fireplaces, Natural Gas
Structure and exterior
- Year built:1997
- Building area:3,277 sq. ft.
- Lot area:0.25 Acres
Schools
- High school:Williams
- Middle school:Otto
- Elementary school:Stinson
Finances and disclosures
- Price:$615,000
- Price per sq. ft.:$187.67
- Tax amount:$9,676
New listings near 3150 Parkhurst Lane
- New
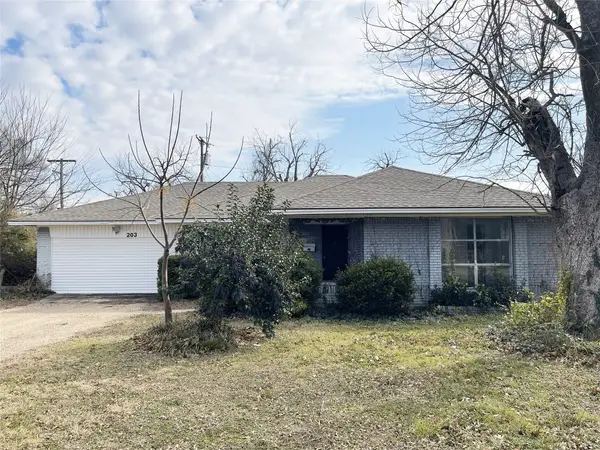 $420,000Active3 beds 2 baths1,806 sq. ft.
$420,000Active3 beds 2 baths1,806 sq. ft.203 Abrams Road, Richardson, TX 75081
MLS# 21163105Listed by: MYERS "THE HOME BUYERS" - New
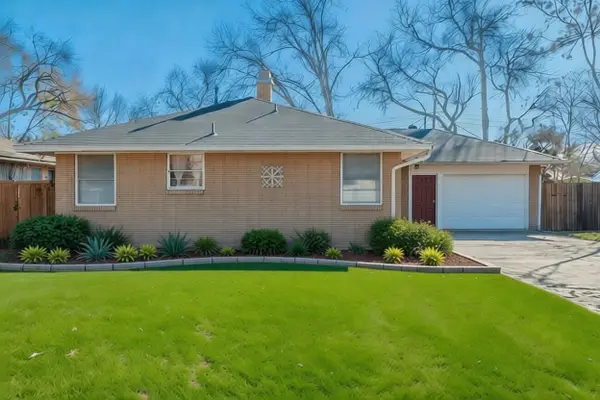 $265,000Active3 beds 2 baths1,432 sq. ft.
$265,000Active3 beds 2 baths1,432 sq. ft.430 Terrace Drive, Richardson, TX 75081
MLS# 21136093Listed by: C21 FINE HOMES JUDGE FITE - New
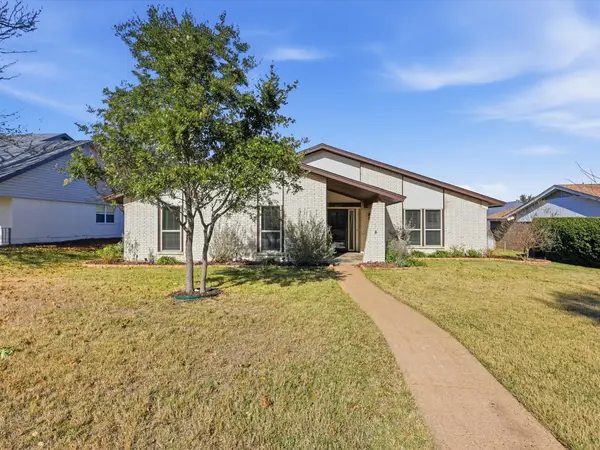 $410,000Active4 beds 2 baths1,862 sq. ft.
$410,000Active4 beds 2 baths1,862 sq. ft.2011 Clearfield Circle, Richardson, TX 75081
MLS# 21159611Listed by: COMPASS RE TEXAS, LLC - New
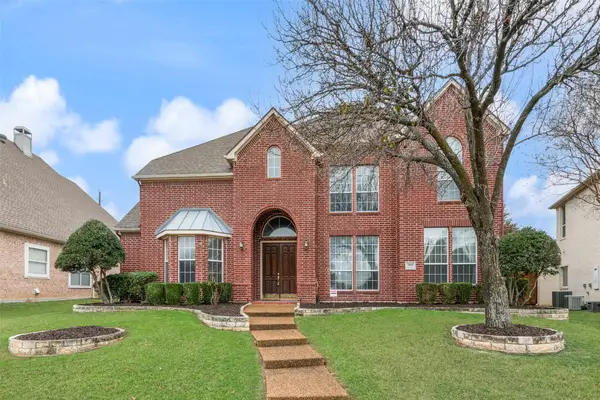 $600,000Active4 beds 3 baths3,490 sq. ft.
$600,000Active4 beds 3 baths3,490 sq. ft.3000 Cedar Ridge Drive, Richardson, TX 75082
MLS# 21161824Listed by: COLDWELL BANKER REALTY FRISCO - Open Sat, 1 to 3pmNew
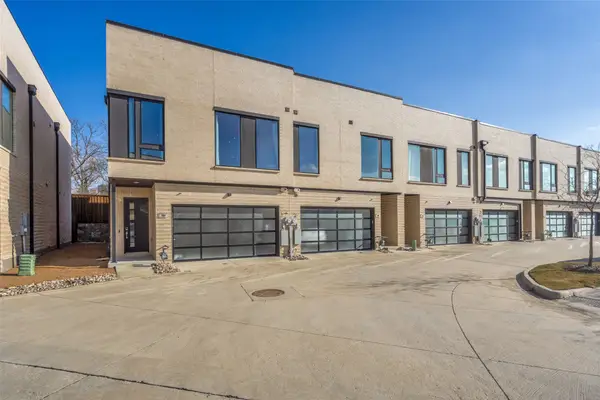 $568,000Active3 beds 3 baths2,113 sq. ft.
$568,000Active3 beds 3 baths2,113 sq. ft.3464 Heritage Place, Richardson, TX 75082
MLS# 21160733Listed by: DAVE PERRY MILLER REAL ESTATE - New
 $450,000Active4 beds 3 baths2,118 sq. ft.
$450,000Active4 beds 3 baths2,118 sq. ft.806 Westminster Drive, Richardson, TX 75081
MLS# 21151593Listed by: COMPASS RE TEXAS, LLC - New
 $355,000Active3 beds 2 baths1,167 sq. ft.
$355,000Active3 beds 2 baths1,167 sq. ft.605 S Weatherred Drive, Richardson, TX 75080
MLS# 21160556Listed by: LIV REALTY TEXAS - New
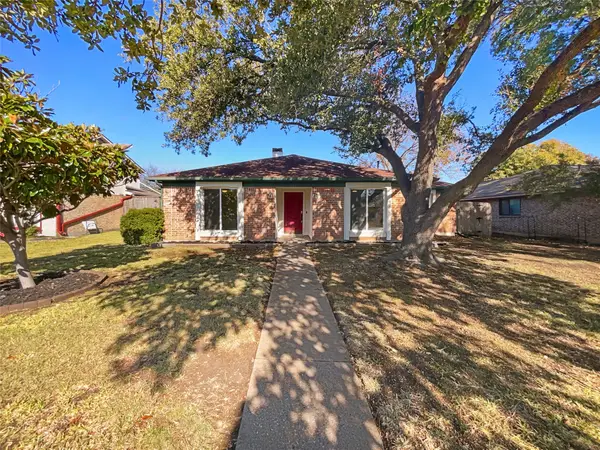 $382,000Active3 beds 2 baths1,610 sq. ft.
$382,000Active3 beds 2 baths1,610 sq. ft.1127 Southwestern Drive, Richardson, TX 75081
MLS# 21160566Listed by: MARK SPAIN REAL ESTATE - Open Sat, 1 to 3pmNew
 $477,500Active3 beds 2 baths2,314 sq. ft.
$477,500Active3 beds 2 baths2,314 sq. ft.902 Windsong Trail, Richardson, TX 75081
MLS# 21158593Listed by: JONES-PAPADOPOULOS & CO - New
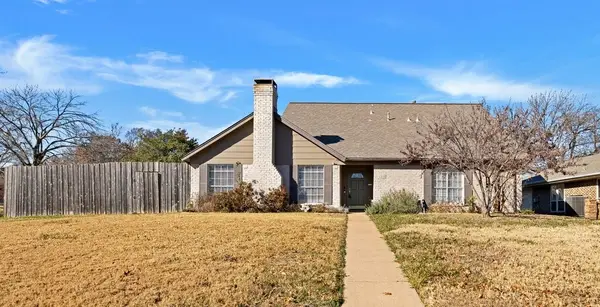 $470,000Active5 beds 4 baths2,204 sq. ft.
$470,000Active5 beds 4 baths2,204 sq. ft.1515 Englecrest Drive, Richardson, TX 75081
MLS# 21157979Listed by: MONUMENT REALTY
