320 Lavender Drive, Richardson, TX 75081
Local realty services provided by:ERA Myers & Myers Realty
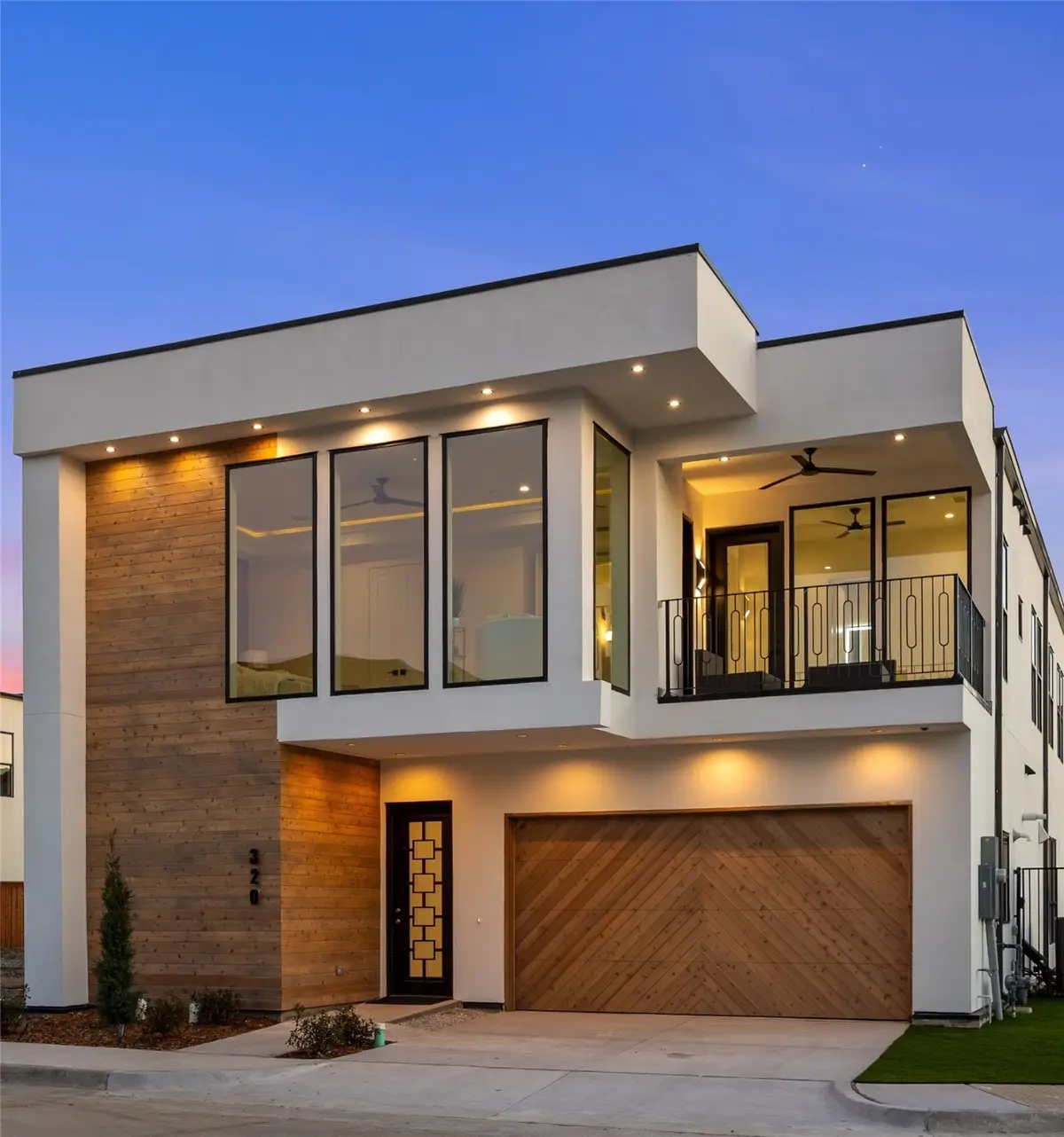
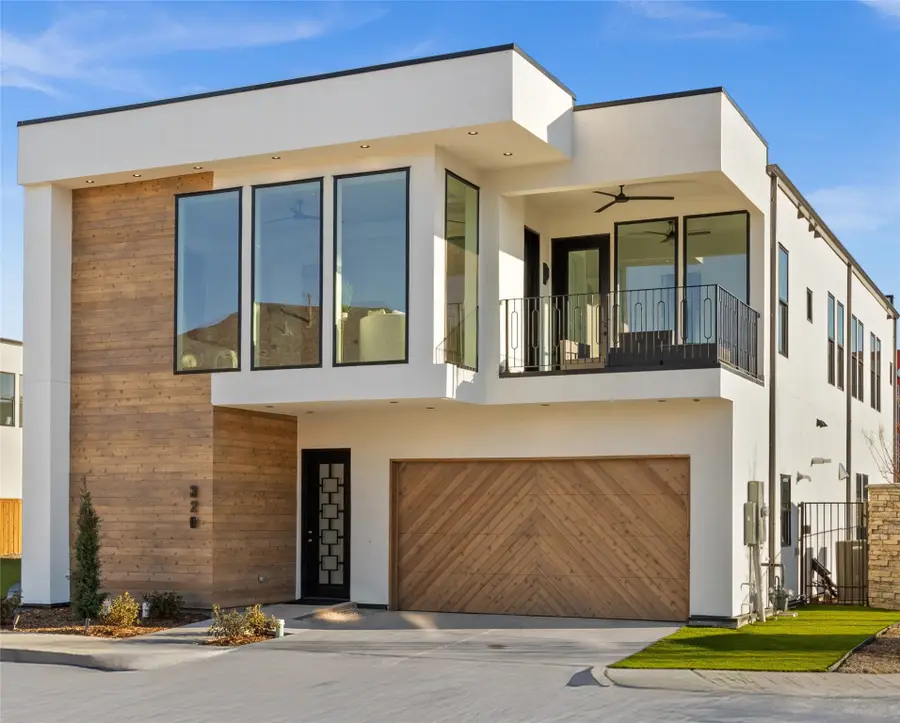
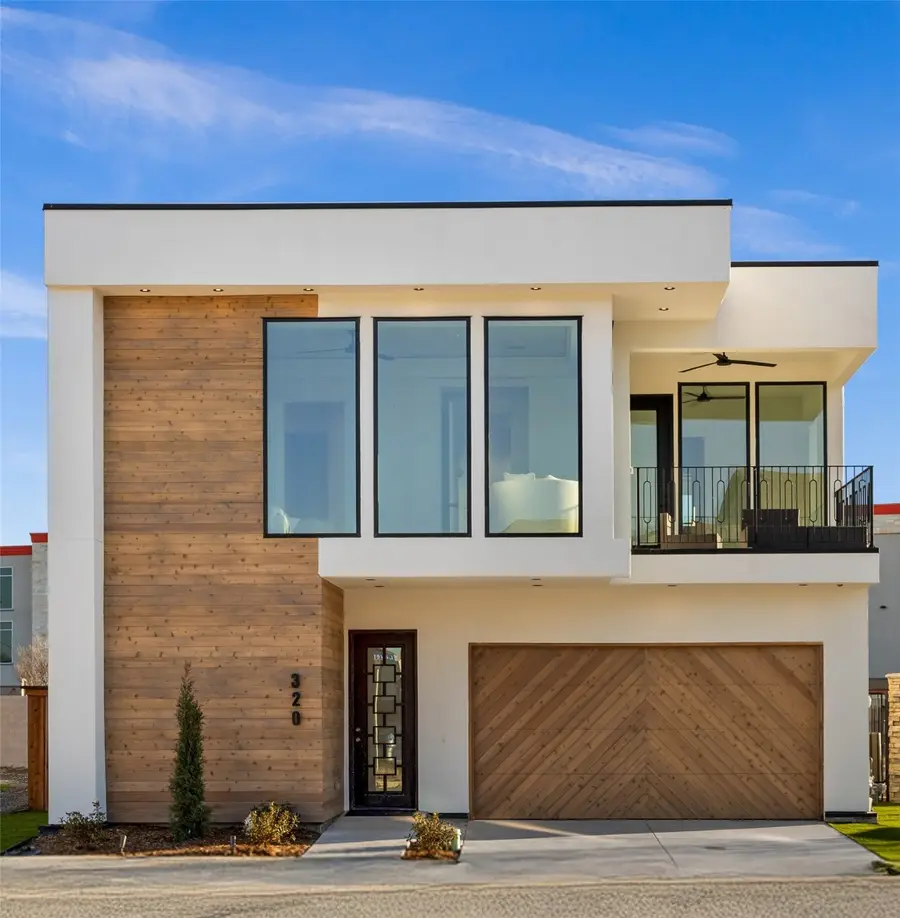
Listed by:mumtaz abbasi469-682-7220
Office:beam real estate, llc.
MLS#:20833146
Source:GDAR
Price summary
- Price:$1,255,000
- Price per sq. ft.:$351.15
- Monthly HOA dues:$80
About this home
Discover modern luxury in this meticulously designed contemporary home. Crafted with steel-enhanced construction and expansive Pella windows, this home is enhanced with upgrades at every turn. The gourmet kitchen features luxury Taj Mahal Quartzite countertops, custom White Oak cabinetry, and top-of-the-line appliances. The first floor has an open-concept layout flowing into an outdoor oasis with a built-in grill, fridge, and sink. The primary suite is a true retreat, with a fireplace, oversized freestanding tub, rainhead shower, and it’s own balcony. On the second floor, there are an additional 4 bedrooms, a game room, and balcony. The house is equipped with an EV charger in the garage, upgraded plumbing features, surround sound speaker wiring, an epoxy-finished garage, smooth interior walls, and many other premium upgrades. Location: New Gated community, Minutes from UTD, Texas Instruments (TI), and SMU. A few exits from Uptown Dallas, Located right by Downtown Richardson and Hidden Express Lane Entrance with easy access to all major DFW destinations. This home combines sophisticated design with unbeatable convenience—don’t miss the opportunity to make it yours!
Contact an agent
Home facts
- Year built:2025
- Listing Id #:20833146
- Added:171 day(s) ago
- Updated:August 20, 2025 at 11:56 AM
Rooms and interior
- Bedrooms:6
- Total bathrooms:5
- Full bathrooms:5
- Living area:3,574 sq. ft.
Heating and cooling
- Cooling:Ceiling Fans, Central Air, Electric
- Heating:Central, Electric, Fireplaces
Structure and exterior
- Year built:2025
- Building area:3,574 sq. ft.
- Lot area:0.09 Acres
Schools
- High school:Berkner
- Elementary school:Aikin
Finances and disclosures
- Price:$1,255,000
- Price per sq. ft.:$351.15
New listings near 320 Lavender Drive
- Open Sat, 1 to 3pmNew
 $375,000Active4 beds 2 baths1,870 sq. ft.
$375,000Active4 beds 2 baths1,870 sq. ft.2013 E Collins Boulevard, Richardson, TX 75081
MLS# 21032181Listed by: EBBY HALLIDAY, REALTORS - New
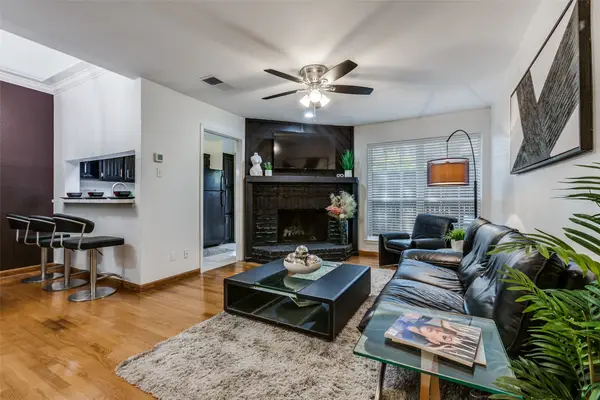 $189,500Active1 beds 2 baths868 sq. ft.
$189,500Active1 beds 2 baths868 sq. ft.336 Melrose Drive #23C, Richardson, TX 75080
MLS# 21030921Listed by: KELLER WILLIAMS CENTRAL - New
 $727,999Active5 beds 4 baths3,884 sq. ft.
$727,999Active5 beds 4 baths3,884 sq. ft.3919 Marchwood Drive, Richardson, TX 75082
MLS# 21035984Listed by: REAL SENSE REAL ESTATE - New
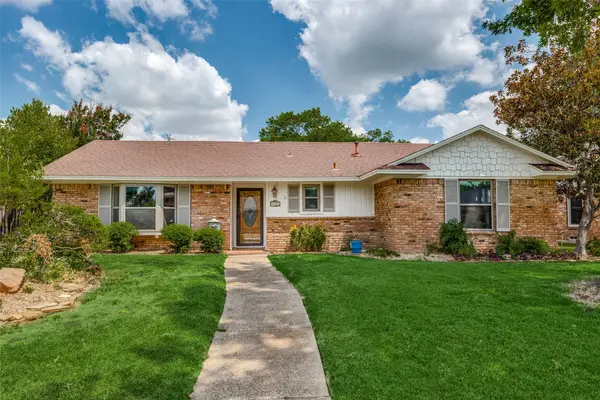 $535,000Active3 beds 2 baths2,150 sq. ft.
$535,000Active3 beds 2 baths2,150 sq. ft.530 Parkview Lane, Richardson, TX 75080
MLS# 21018618Listed by: COLDWELL BANKER REALTY - New
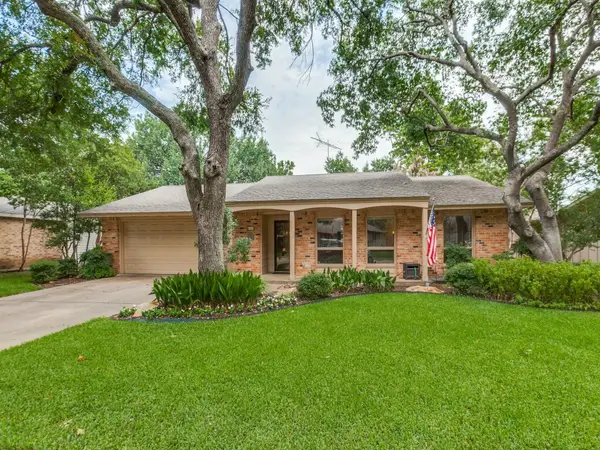 $515,000Active4 beds 2 baths2,138 sq. ft.
$515,000Active4 beds 2 baths2,138 sq. ft.906 Redwood Drive, Richardson, TX 75080
MLS# 21030684Listed by: COLDWELL BANKER APEX, REALTORS - New
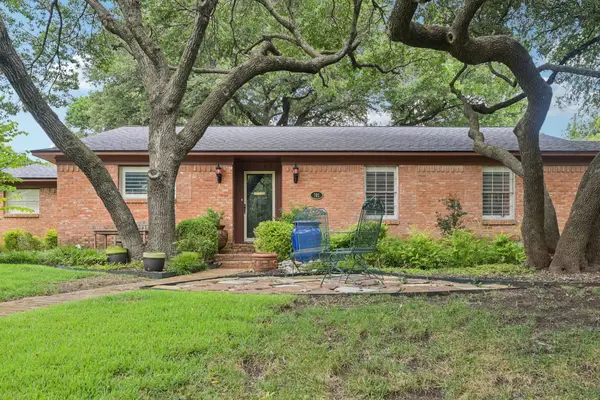 $490,000Active3 beds 2 baths1,780 sq. ft.
$490,000Active3 beds 2 baths1,780 sq. ft.702 Thompson Drive, Richardson, TX 75080
MLS# 21024537Listed by: RE/MAX DFW ASSOCIATES - New
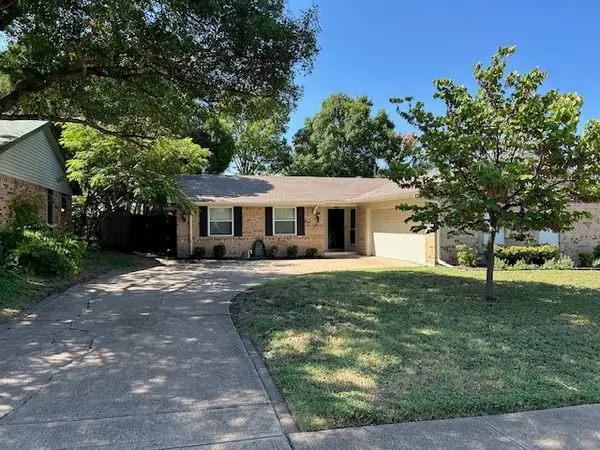 $450,000Active4 beds 2 baths1,531 sq. ft.
$450,000Active4 beds 2 baths1,531 sq. ft.431 Malden Drive, Richardson, TX 75080
MLS# 21028905Listed by: ALL CITY REAL ESTATE, LTD. CO. - Open Sat, 2 to 4pmNew
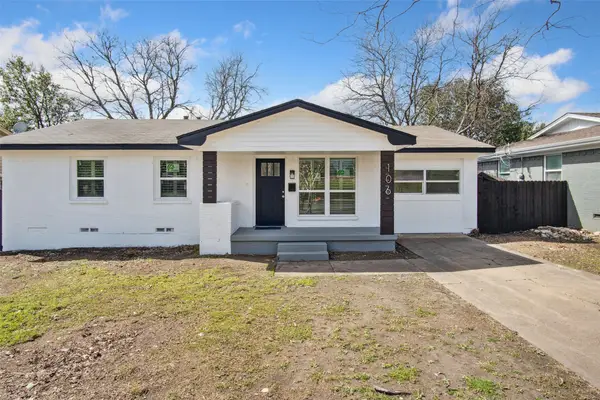 $410,000Active4 beds 2 baths1,281 sq. ft.
$410,000Active4 beds 2 baths1,281 sq. ft.106 Dublin Drive, Richardson, TX 75080
MLS# 21033433Listed by: DHS REALTY - New
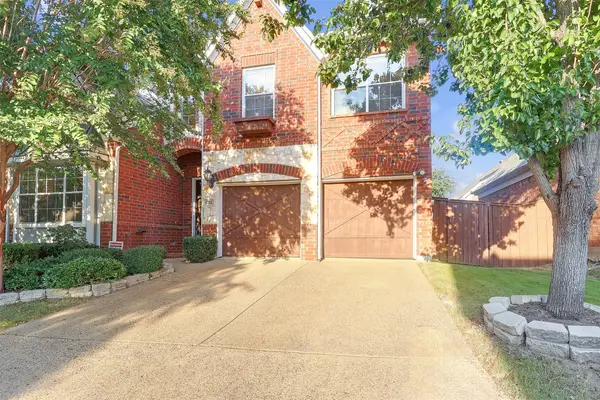 $599,900Active3 beds 4 baths2,759 sq. ft.
$599,900Active3 beds 4 baths2,759 sq. ft.3252 Forestbrook Drive, Richardson, TX 75082
MLS# 21033240Listed by: ANGELA KATAI - New
 $539,000Active4 beds 3 baths1,740 sq. ft.
$539,000Active4 beds 3 baths1,740 sq. ft.911 Wisteria Way, Richardson, TX 75080
MLS# 20995283Listed by: COLDWELL BANKER APEX, REALTORS
