3201 Merita Drive, Richardson, TX 75082
Local realty services provided by:ERA Courtyard Real Estate

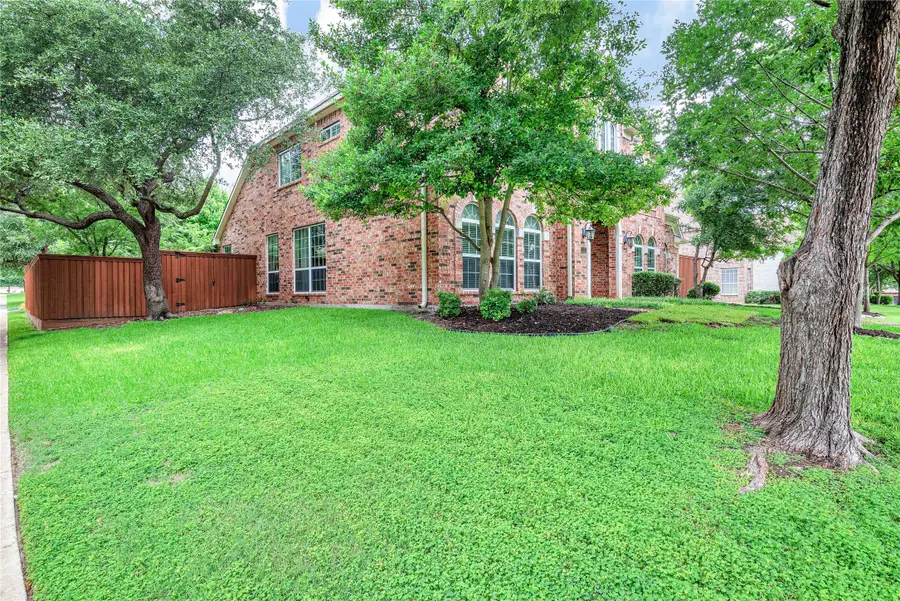
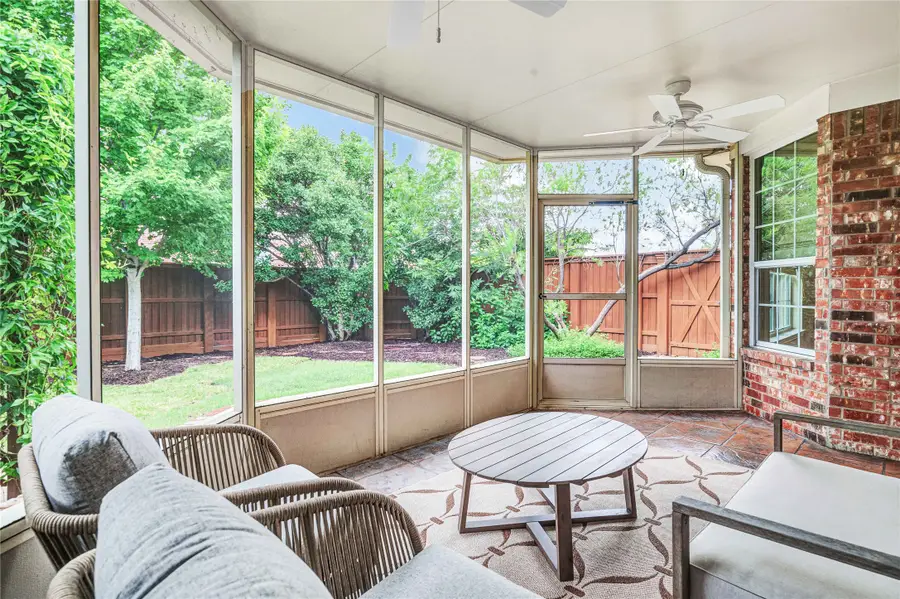
Listed by:joyce lynn chandler214-499-2444
Office:keller williams central
MLS#:20988286
Source:GDAR
Price summary
- Price:$675,000
- Price per sq. ft.:$198.35
- Monthly HOA dues:$75
About this home
Welcome to this truly beautiful and special house that Sellers hate to leave. Enjoy pretty drive-up appeal on a spacious corner lot in coveted Sharp's Farm neighborhood in NE Richardson with exemplary Plano schools, and just 3 minutes to 190! Gorgeous wood floors just installed July 8t-11th on entire first floor is just the beginning. Enjoy tall ceilings. light neutral color palette, and very spacious rooms. What makes it unique and so special? Tray ceilings, curved archways, custom window treatments, a small courtyard off the huge Primary suite, a useable loft area upstairs, 20x10 foot screened in porch downstairs [not counted in the square footage, but it's a great additional living space]. Also enjoy the 3-car garage, floored walk-out attic space, recent roof [2023], HVAC [2018] and tons of other updates [please see full list in MLS]. Fridge, Washer & Dryer can convey with acceptable offer, and just FYI the cooktop is stubbed for gas, and vents to the exterior. This is a very comfortable, well-maintained house; come see!
Contact an agent
Home facts
- Year built:2000
- Listing Id #:20988286
- Added:34 day(s) ago
- Updated:August 20, 2025 at 11:56 AM
Rooms and interior
- Bedrooms:4
- Total bathrooms:4
- Full bathrooms:3
- Half bathrooms:1
- Living area:3,403 sq. ft.
Heating and cooling
- Cooling:Central Air, Electric
- Heating:Central, Natural Gas
Structure and exterior
- Roof:Composition
- Year built:2000
- Building area:3,403 sq. ft.
- Lot area:0.27 Acres
Schools
- High school:Williams
- Middle school:Otto
- Elementary school:Stinson
Finances and disclosures
- Price:$675,000
- Price per sq. ft.:$198.35
- Tax amount:$10,829
New listings near 3201 Merita Drive
- Open Sat, 1 to 3pmNew
 $375,000Active4 beds 2 baths1,870 sq. ft.
$375,000Active4 beds 2 baths1,870 sq. ft.2013 E Collins Boulevard, Richardson, TX 75081
MLS# 21032181Listed by: EBBY HALLIDAY, REALTORS - New
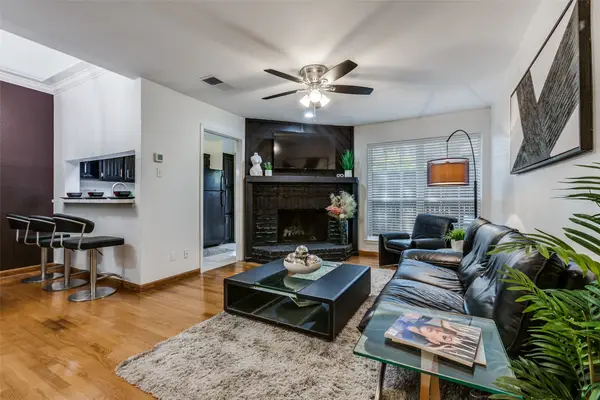 $189,500Active1 beds 2 baths868 sq. ft.
$189,500Active1 beds 2 baths868 sq. ft.336 Melrose Drive #23C, Richardson, TX 75080
MLS# 21030921Listed by: KELLER WILLIAMS CENTRAL - New
 $727,999Active5 beds 4 baths3,884 sq. ft.
$727,999Active5 beds 4 baths3,884 sq. ft.3919 Marchwood Drive, Richardson, TX 75082
MLS# 21035984Listed by: REAL SENSE REAL ESTATE - New
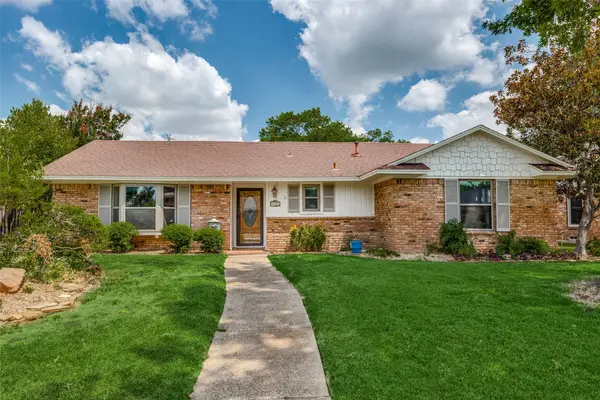 $535,000Active3 beds 2 baths2,150 sq. ft.
$535,000Active3 beds 2 baths2,150 sq. ft.530 Parkview Lane, Richardson, TX 75080
MLS# 21018618Listed by: COLDWELL BANKER REALTY - New
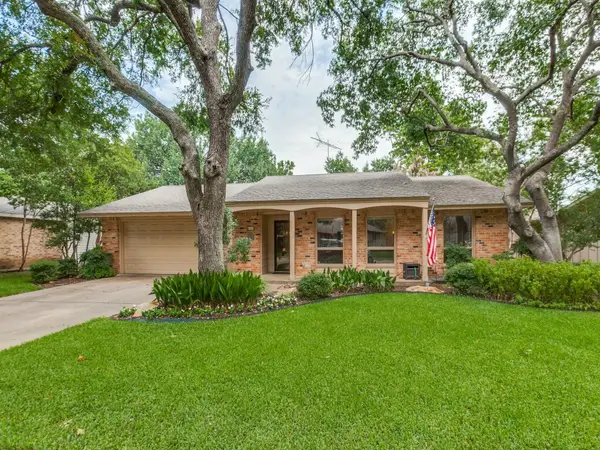 $515,000Active4 beds 2 baths2,138 sq. ft.
$515,000Active4 beds 2 baths2,138 sq. ft.906 Redwood Drive, Richardson, TX 75080
MLS# 21030684Listed by: COLDWELL BANKER APEX, REALTORS - New
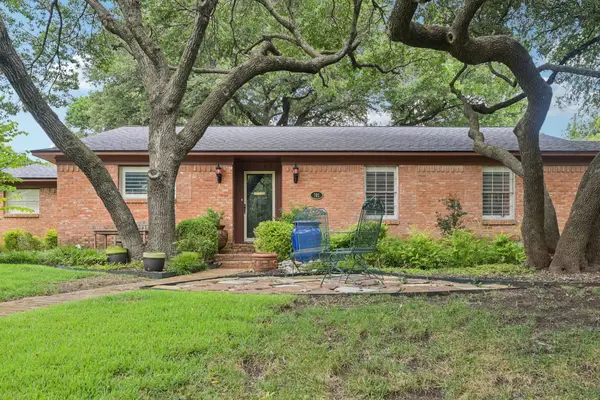 $490,000Active3 beds 2 baths1,780 sq. ft.
$490,000Active3 beds 2 baths1,780 sq. ft.702 Thompson Drive, Richardson, TX 75080
MLS# 21024537Listed by: RE/MAX DFW ASSOCIATES - New
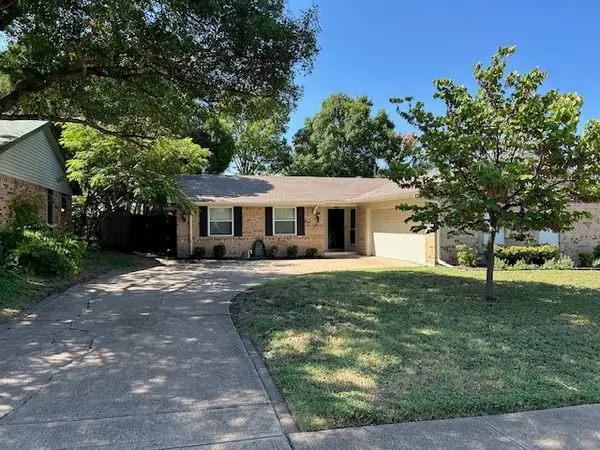 $450,000Active4 beds 2 baths1,531 sq. ft.
$450,000Active4 beds 2 baths1,531 sq. ft.431 Malden Drive, Richardson, TX 75080
MLS# 21028905Listed by: ALL CITY REAL ESTATE, LTD. CO. - Open Sat, 2 to 4pmNew
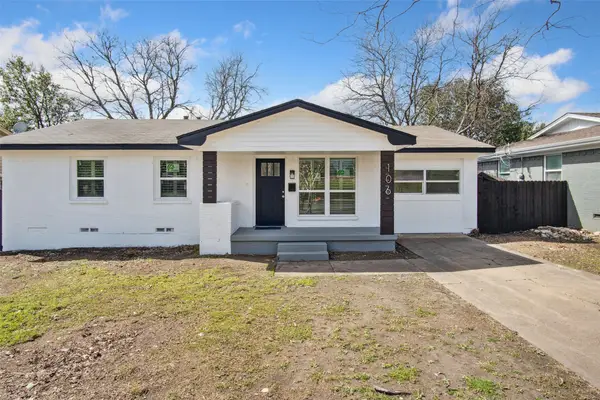 $410,000Active4 beds 2 baths1,281 sq. ft.
$410,000Active4 beds 2 baths1,281 sq. ft.106 Dublin Drive, Richardson, TX 75080
MLS# 21033433Listed by: DHS REALTY - New
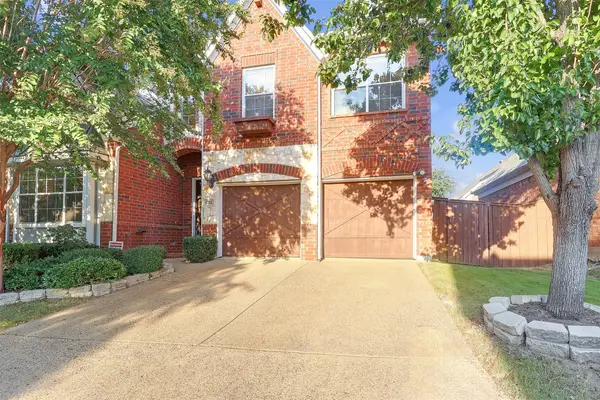 $599,900Active3 beds 4 baths2,759 sq. ft.
$599,900Active3 beds 4 baths2,759 sq. ft.3252 Forestbrook Drive, Richardson, TX 75082
MLS# 21033240Listed by: ANGELA KATAI - New
 $539,000Active4 beds 3 baths1,740 sq. ft.
$539,000Active4 beds 3 baths1,740 sq. ft.911 Wisteria Way, Richardson, TX 75080
MLS# 20995283Listed by: COLDWELL BANKER APEX, REALTORS
