3210 Walker Drive, Richardson, TX 75082
Local realty services provided by:ERA Empower
Listed by: justin croft214-213-7200
Office: berkshire hathawayhs penfed tx
MLS#:21109786
Source:GDAR
Price summary
- Price:$699,900
- Price per sq. ft.:$207.07
- Monthly HOA dues:$75
About this home
Looking for the perfect 4-bed single-family home in Richardson? This 3,380 sqft corner-lot gem in Sharps Farm is packed with updates and zoned to top-rated Plano ISD schools. Built in 1999 and beautifully remodeled by the owners, it's ready for new memories headed into 2026. The heart of the home is a chef-inspired kitchen—fully renovated with a waterfall-edge island, custom cabinetry, and an 8-burner gas range that turns everyday cooking into an event. Entertain effortlessly in the spacious living areas with brand-new flooring and designer lighting throughout. You'll love the thoughtful attention to detail like the custom mudroom and oversized 3-car garage with epoxy floors. Whether you're hosting or relaxing, this layout delivers both function and style. Additional details are: TWO work from home office options - one on each floor, spacious bedrooms (with a primary suite on the first floor), a .31-acre corner lot with a recently stained board on board fence, minutes from George Bush Turnpike, CityLine Development, and Breckinridge Park PLUS a brand new roof installed July 2025! Located in one of Richardson’s most convenient pockets, you'll have quick access to major roads, outdoor recreation, and shopping. The neighborhood vibe is peaceful yet connected—perfect for buyers wanting a move-in ready home with all the upgrades already done. Book your showing today!
Contact an agent
Home facts
- Year built:1999
- Listing ID #:21109786
- Added:87 day(s) ago
- Updated:February 16, 2026 at 08:17 AM
Rooms and interior
- Bedrooms:4
- Total bathrooms:4
- Full bathrooms:3
- Half bathrooms:1
- Living area:3,380 sq. ft.
Heating and cooling
- Cooling:Central Air
- Heating:Central
Structure and exterior
- Roof:Composition
- Year built:1999
- Building area:3,380 sq. ft.
- Lot area:0.31 Acres
Schools
- High school:Mcmillen
- Middle school:Otto
- Elementary school:Stinson
Finances and disclosures
- Price:$699,900
- Price per sq. ft.:$207.07
- Tax amount:$12,604
New listings near 3210 Walker Drive
- New
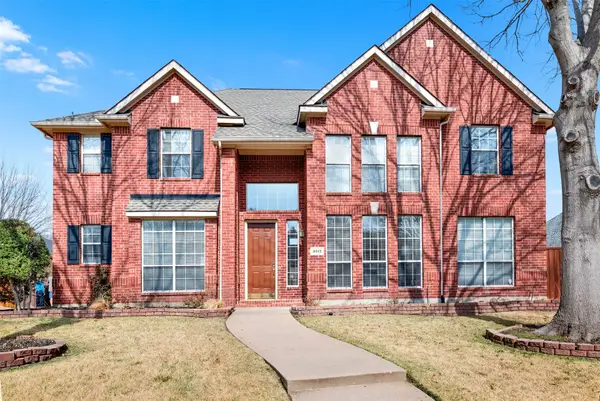 $760,000Active5 beds 4 baths4,225 sq. ft.
$760,000Active5 beds 4 baths4,225 sq. ft.4513 Southpointe Drive, Richardson, TX 75082
MLS# 21160686Listed by: KELLER WILLIAMS CENTRAL - New
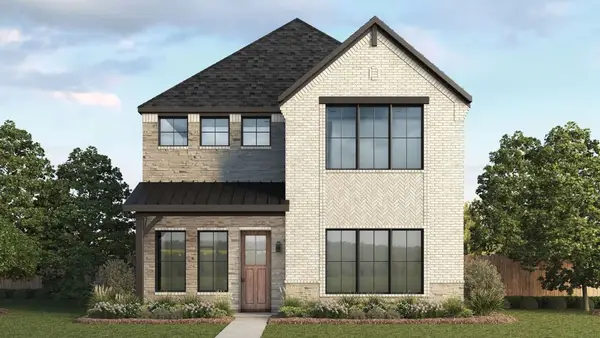 $599,990Active4 beds 4 baths2,559 sq. ft.
$599,990Active4 beds 4 baths2,559 sq. ft.725 Oakridge Trail, Richardson, TX 75080
MLS# 21180673Listed by: KELLER WILLIAMS REALTY LONE ST - New
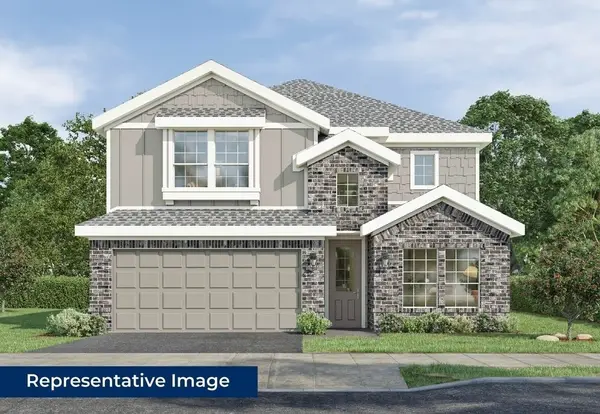 $439,950Active5 beds 3 baths2,894 sq. ft.
$439,950Active5 beds 3 baths2,894 sq. ft.1728 Sage Garden Drive, Denton, TX 76249
MLS# 21180489Listed by: HOMESUSA.COM - New
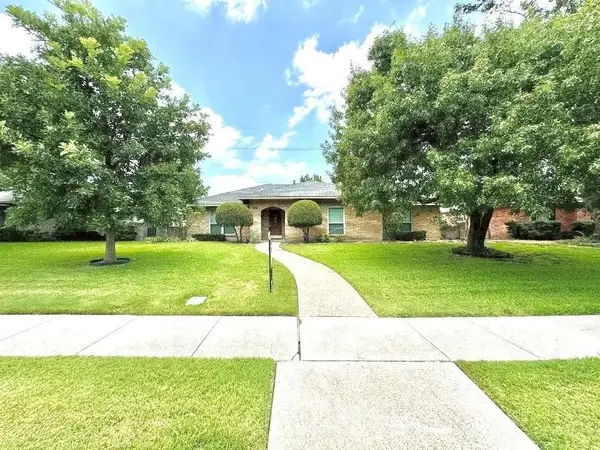 $430,000Active4 beds 2 baths2,112 sq. ft.
$430,000Active4 beds 2 baths2,112 sq. ft.909 Hillsdale Drive, Richardson, TX 75081
MLS# 21179845Listed by: LC REALTY, INC. - New
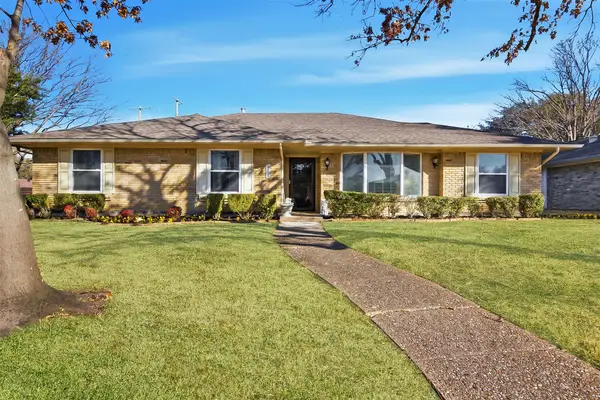 $485,000Active4 beds 3 baths2,870 sq. ft.
$485,000Active4 beds 3 baths2,870 sq. ft.501 Tiffany Trail, Richardson, TX 75081
MLS# 21164801Listed by: ALLIE BETH ALLMAN & ASSOC. - New
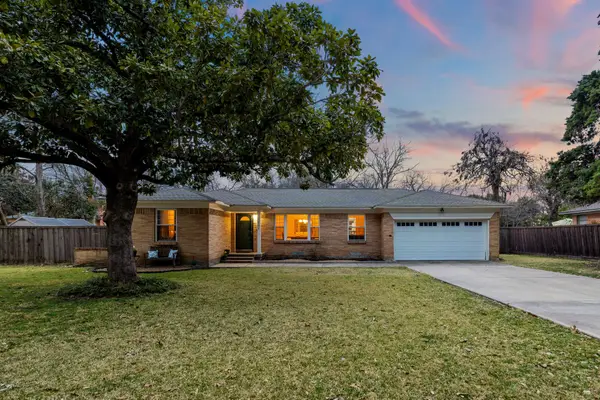 $485,000Active3 beds 2 baths1,773 sq. ft.
$485,000Active3 beds 2 baths1,773 sq. ft.504 Pittman Street, Richardson, TX 75081
MLS# 21179046Listed by: ROGERS HEALY AND ASSOCIATES - New
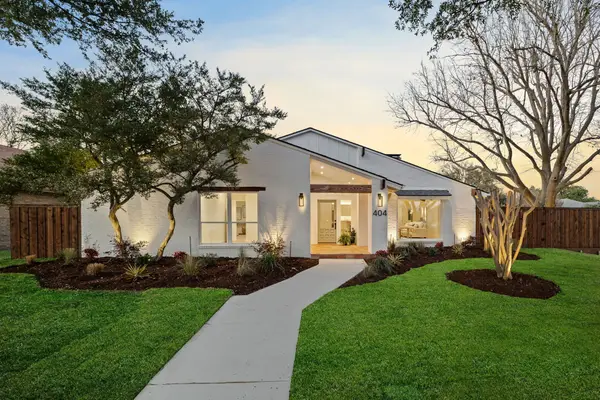 $650,000Active3 beds 2 baths2,236 sq. ft.
$650,000Active3 beds 2 baths2,236 sq. ft.404 Provincetown Lane, Richardson, TX 75080
MLS# 21178470Listed by: COMPASS RE TEXAS, LLC - New
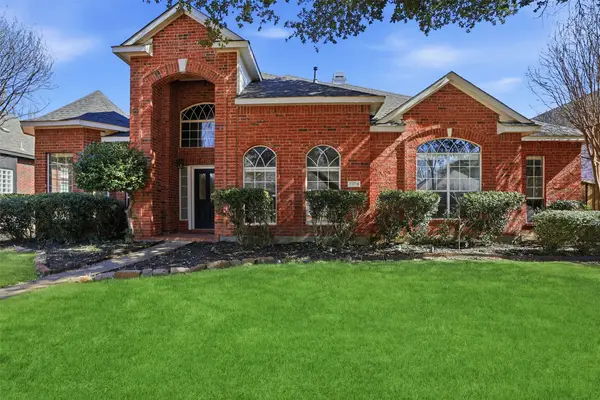 $575,000Active4 beds 3 baths2,698 sq. ft.
$575,000Active4 beds 3 baths2,698 sq. ft.3104 Stonehenge Drive, Richardson, TX 75082
MLS# 21174635Listed by: GREY SQUARE - New
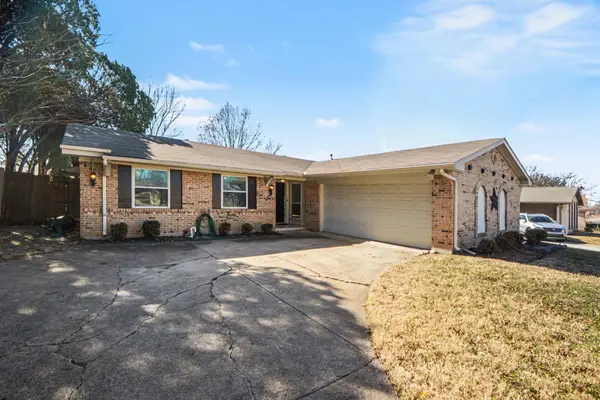 $400,000Active4 beds 2 baths1,531 sq. ft.
$400,000Active4 beds 2 baths1,531 sq. ft.431 Malden Drive, Richardson, TX 75080
MLS# 21176509Listed by: MARK SPAIN REAL ESTATE - New
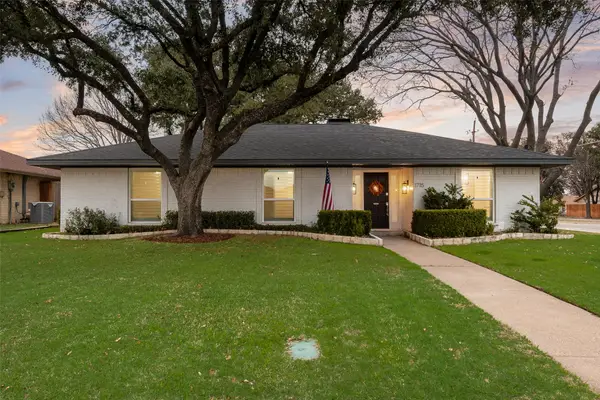 $439,000Active4 beds 2 baths1,933 sq. ft.
$439,000Active4 beds 2 baths1,933 sq. ft.1715 Baltimore Drive, Richardson, TX 75081
MLS# 21168282Listed by: COMPASS RE TEXAS, LLC

