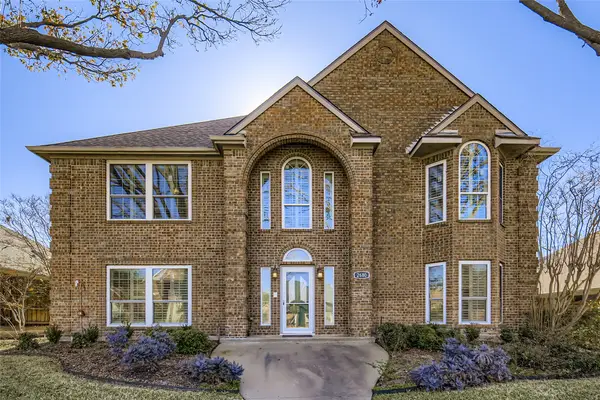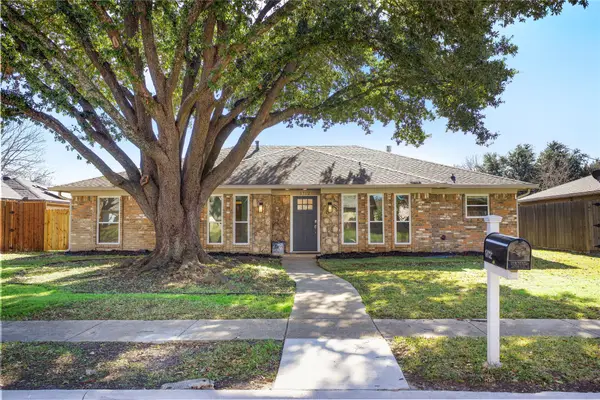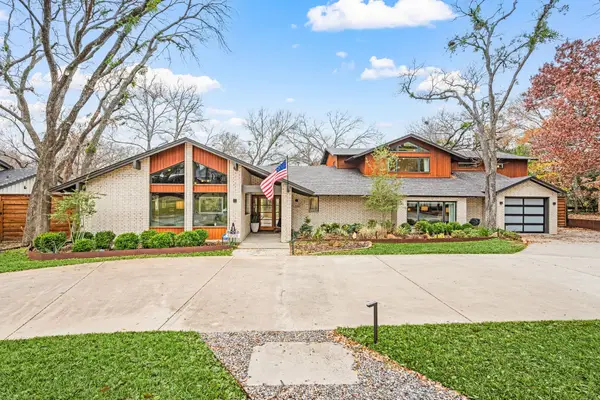404 Mossbrook Drive, Richardson, TX 75081
Local realty services provided by:ERA Newlin & Company
404 Mossbrook Drive,Richardson, TX 75081
$495,000Last list price
- 4 Beds
- 3 Baths
- - sq. ft.
- Single family
- Sold
Listed by: randall cass817-783-4605
Office: redfin corporation
MLS#:20991281
Source:GDAR
Sorry, we are unable to map this address
Price summary
- Price:$495,000
- Monthly HOA dues:$27
About this home
Updated Price – Don't Miss Out! Bundled service pricing available for buyers - connect with the listing agent for details. Don’t miss this beautifully updated 4-bedroom, 3-bath home full of charm and character in the heart of Richardson. Fantastic curb appeal welcomes you to a thoughtfully designed interior filled with warm, inviting spaces. The spacious living room, anchored by a stunning fireplace, opens to a formal dining area—perfect for gathering with family and friends. The chef-inspired kitchen offers built-in appliances, a stylish tile backsplash, abundant cabinetry, and a breakfast bar for casual meals, while the light-filled breakfast nook is the perfect spot to start your day. The tranquil primary suite is a relaxing retreat, complete with a private ensuite bath, dual sinks, and a large walk-in closet. A first-floor bedroom with an adjacent full bath offers a great guest suite option. Upstairs features spacious secondary bedrooms, a full bath, and a versatile fourth bedroom that can easily be an office, playroom, or den.
Step outside to your own private backyard oasis, complete with a covered patio ideal for outdoor dining and entertaining. A mature, fruit-producing fig tree adds beauty and function. Recent updates include new high-efficiency windows (2023), new first-floor HVAC (2024), new electrical breaker (2023), and new living room flooring (2024). Refrigerator, washer, and dryer negotiable. Prime location close to parks, shopping, and dining. Voluntary HOA. 3D Tour online.
Contact an agent
Home facts
- Year built:1980
- Listing ID #:20991281
- Added:178 day(s) ago
- Updated:January 02, 2026 at 07:06 AM
Rooms and interior
- Bedrooms:4
- Total bathrooms:3
- Full bathrooms:3
Heating and cooling
- Cooling:Ceiling Fans, Central Air
- Heating:Central, Fireplaces, Solar
Structure and exterior
- Roof:Composition
- Year built:1980
Schools
- High school:Berkner
- Middle school:Lake Highlands
- Elementary school:Dartmouth
Finances and disclosures
- Price:$495,000
- Tax amount:$9,947
New listings near 404 Mossbrook Drive
- New
 $649,990Active6 beds 6 baths3,806 sq. ft.
$649,990Active6 beds 6 baths3,806 sq. ft.2680 Carnation Drive, Richardson, TX 75082
MLS# 21139587Listed by: ORCHARD BROKERAGE - New
 $370,000Active4 beds 2 baths1,650 sq. ft.
$370,000Active4 beds 2 baths1,650 sq. ft.1620 Wisteria Way, Richardson, TX 75080
MLS# 21141658Listed by: COLDWELL BANKER APEX, REALTORS - New
 $725,000Active4 beds 3 baths2,480 sq. ft.
$725,000Active4 beds 3 baths2,480 sq. ft.4 High Mesa Place, Richardson, TX 75080
MLS# 21120642Listed by: COMPASS RE TEXAS, LLC. - New
 $459,000Active3 beds 3 baths2,023 sq. ft.
$459,000Active3 beds 3 baths2,023 sq. ft.1712 Duke Drive, Richardson, TX 75081
MLS# 21139817Listed by: ORCHARD BROKERAGE - New
 $450,000Active3 beds 3 baths2,010 sq. ft.
$450,000Active3 beds 3 baths2,010 sq. ft.631 Alexandra Avenue, Richardson, TX 75081
MLS# 21133360Listed by: KELLER WILLIAMS CENTRAL - Open Sun, 1 to 3pmNew
 $459,000Active4 beds 2 baths2,029 sq. ft.
$459,000Active4 beds 2 baths2,029 sq. ft.25 Park Place, Richardson, TX 75081
MLS# 21138065Listed by: COMPASS RE TEXAS, LLC - New
 $2,250,000Active5 beds 6 baths3,929 sq. ft.
$2,250,000Active5 beds 6 baths3,929 sq. ft.313 Fall Creek Drive, Richardson, TX 75080
MLS# 21138323Listed by: STEGICH GROUP REAL ESTATE  $310,000Active3 beds 3 baths1,824 sq. ft.
$310,000Active3 beds 3 baths1,824 sq. ft.2646 Custer Parkway #D, Richardson, TX 75080
MLS# 21133140Listed by: RE/MAX TRINITY- New
 $419,900Active4 beds 2 baths1,786 sq. ft.
$419,900Active4 beds 2 baths1,786 sq. ft.1315 Buckingham Place, Richardson, TX 75081
MLS# 21135581Listed by: BEAM REAL ESTATE, LLC - Open Sat, 11am to 1pm
 $368,000Active3 beds 2 baths1,167 sq. ft.
$368,000Active3 beds 2 baths1,167 sq. ft.605 S Weatherred Drive, Richardson, TX 75080
MLS# 21134250Listed by: LIV REALTY TEXAS
