406 Forest Grove Drive, Richardson, TX 75080
Local realty services provided by:ERA Courtyard Real Estate
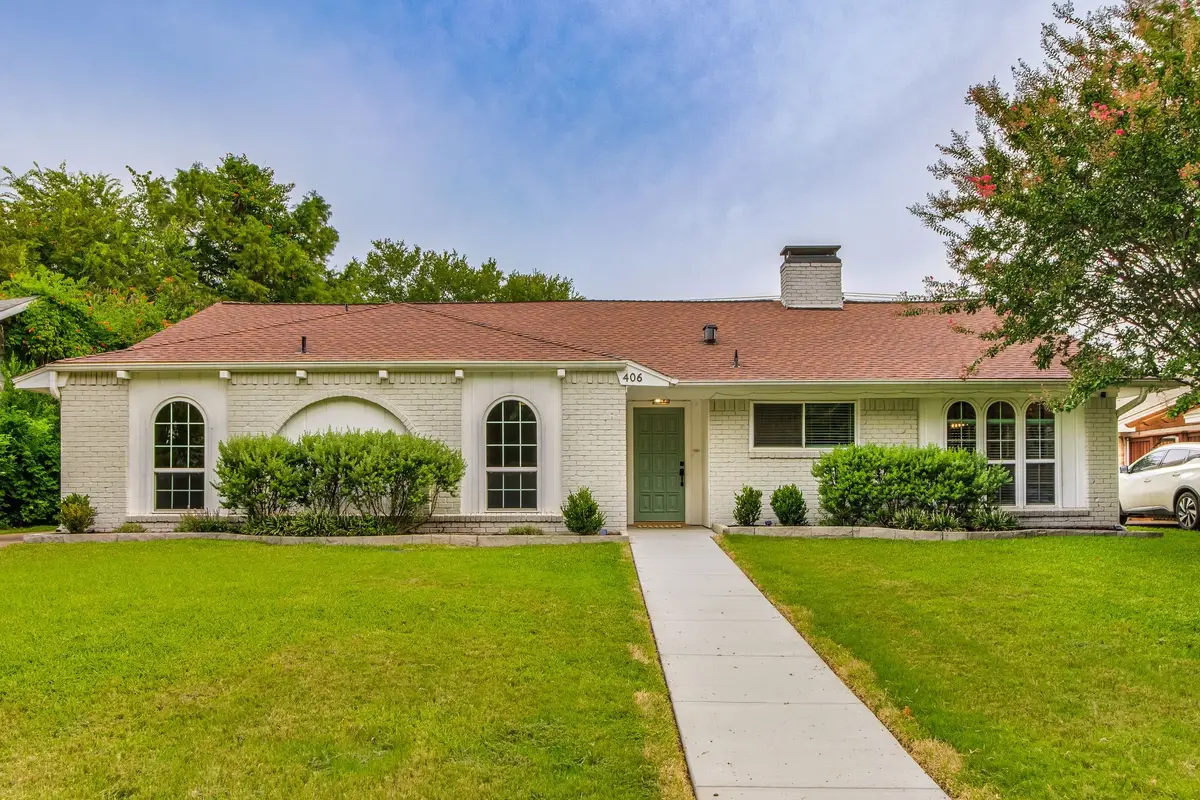
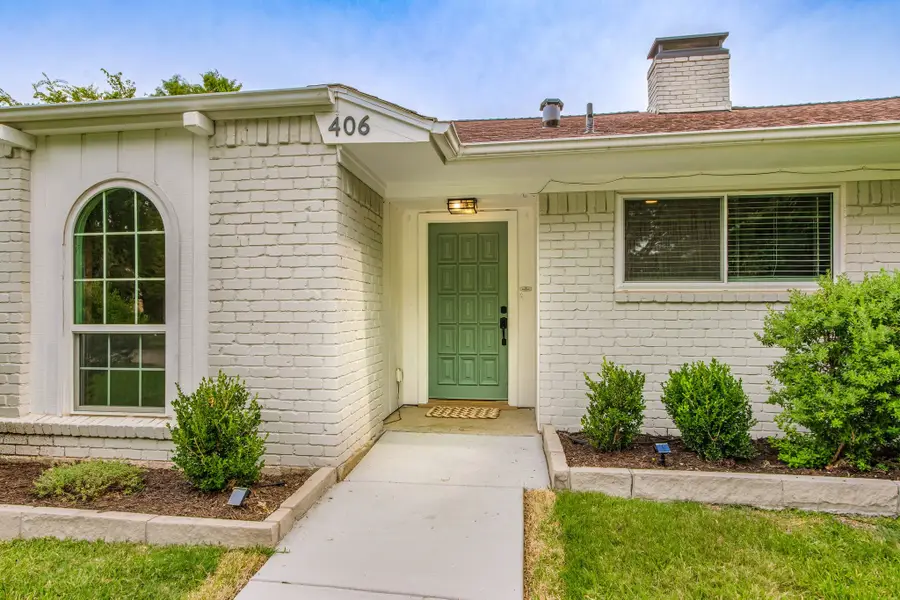

Listed by:angela green214-893-4171
Office:keller williams central
MLS#:21031949
Source:GDAR
Price summary
- Price:$589,000
- Price per sq. ft.:$284.27
About this home
Located in the highly sought-after Canyon Creek neighborhood, 406 Forest Grove delivers style, comfort, and thoughtful updates from the moment you arrive. A professionally landscaped entry welcomes you inside to a neutral color palette and stunning white oak vinyl plank flooring that flows seamlessly throughout the home. The spacious semi-open floor plan is filled with natural light from energy-efficient double pane windows, while the large living room impresses with vaulted ceilings and a cozy gas brick fireplace. The bright, open kitchen is perfect for hosting, offering granite counters, 42-inch cabinetry, stainless steel appliances, a pantry, and a peninsula that connects effortlessly to the dining area. In the primary suite, space and elegance come together, complete with a walk-in closet and a beautifully renovated ensuite bath featuring a soaking tub, oversized shower, and double vanity. Two additional bedrooms share a stylishly updated hall bath with mosaic tile and double vanity. Function meets convenience with a laundry-mudroom that connects to the garage and a practical half bath. Outside, the new patio sets the stage for morning coffee or fall football gatherings in the private backyard. The spacious two-car garage with epoxy flooring adds both utility and polish. This move-in ready home offers peace of mind with major updates including foundation work, HVAC (2024), mostly PVC plumbing with passing hydrostatic test, and an updated electrical panel. Just steps from the shops and dining at II Creeks Plaza, you will not want to miss out on this amazing opportunity in Canyon Creek, a place where neighbors become best friends.
Contact an agent
Home facts
- Year built:1972
- Listing Id #:21031949
- Added:3 day(s) ago
- Updated:August 17, 2025 at 09:42 PM
Rooms and interior
- Bedrooms:3
- Total bathrooms:3
- Full bathrooms:2
- Half bathrooms:1
- Living area:2,072 sq. ft.
Heating and cooling
- Cooling:Central Air, Electric
- Heating:Central, Fireplaces, Natural Gas
Structure and exterior
- Roof:Composition
- Year built:1972
- Building area:2,072 sq. ft.
- Lot area:0.22 Acres
Schools
- High school:Vines
- Middle school:Wilson
- Elementary school:Aldridge
Finances and disclosures
- Price:$589,000
- Price per sq. ft.:$284.27
- Tax amount:$9,935
New listings near 406 Forest Grove Drive
- New
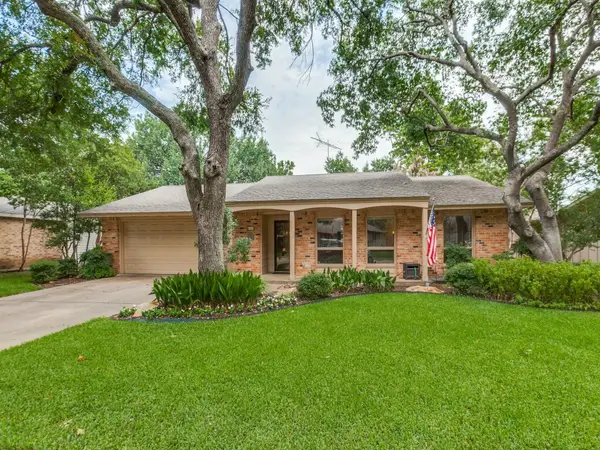 $515,000Active4 beds 2 baths2,138 sq. ft.
$515,000Active4 beds 2 baths2,138 sq. ft.906 Redwood Drive, Richardson, TX 75080
MLS# 21030684Listed by: COLDWELL BANKER APEX, REALTORS - New
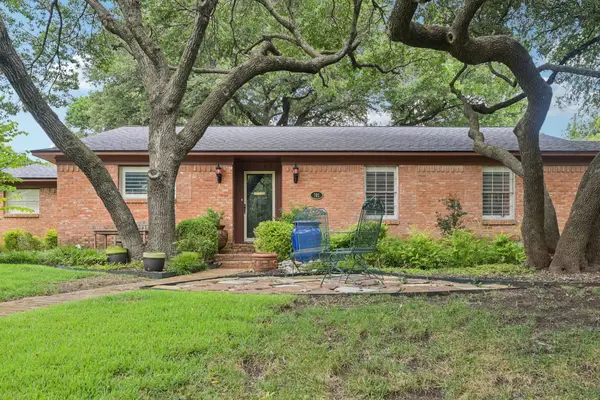 $490,000Active3 beds 2 baths1,780 sq. ft.
$490,000Active3 beds 2 baths1,780 sq. ft.702 Thompson Drive, Richardson, TX 75080
MLS# 21024537Listed by: RE/MAX DFW ASSOCIATES - New
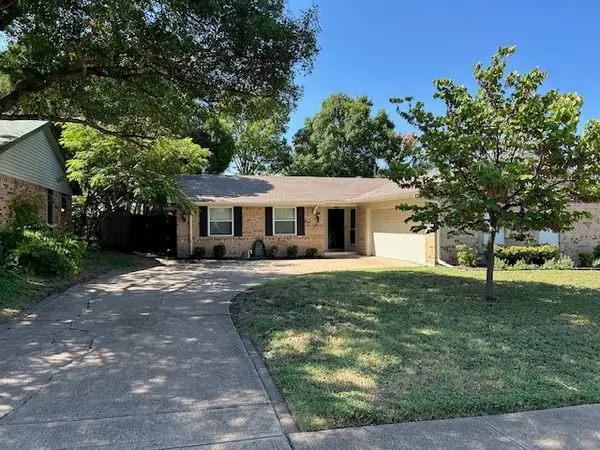 $450,000Active4 beds 2 baths1,531 sq. ft.
$450,000Active4 beds 2 baths1,531 sq. ft.431 Malden Drive, Richardson, TX 75080
MLS# 21028905Listed by: ALL CITY REAL ESTATE, LTD. CO. - New
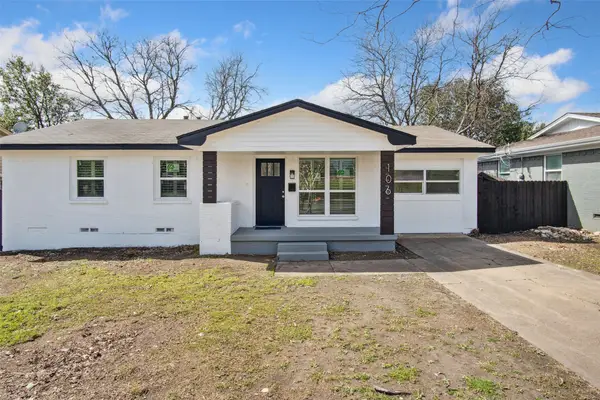 $410,000Active4 beds 2 baths1,281 sq. ft.
$410,000Active4 beds 2 baths1,281 sq. ft.106 Dublin Drive, Richardson, TX 75080
MLS# 21033433Listed by: DHS REALTY - New
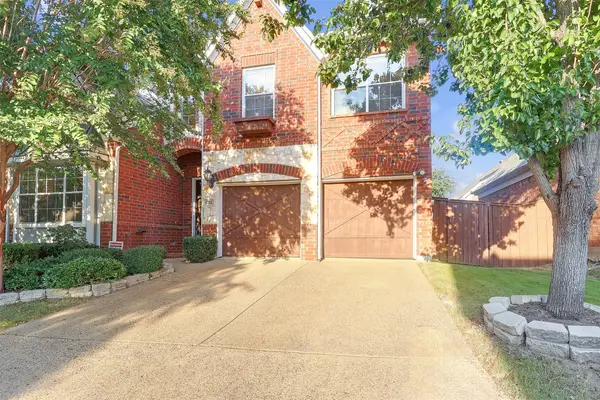 $599,900Active3 beds 4 baths2,759 sq. ft.
$599,900Active3 beds 4 baths2,759 sq. ft.3252 Forestbrook Drive, Richardson, TX 75082
MLS# 21033240Listed by: ANGELA KATAI - New
 $539,000Active4 beds 3 baths1,740 sq. ft.
$539,000Active4 beds 3 baths1,740 sq. ft.911 Wisteria Way, Richardson, TX 75080
MLS# 20995283Listed by: COLDWELL BANKER APEX, REALTORS - New
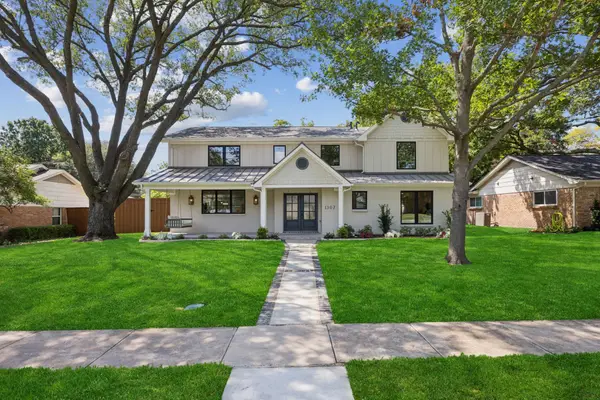 $1,400,000Active5 beds 5 baths3,576 sq. ft.
$1,400,000Active5 beds 5 baths3,576 sq. ft.1307 Seminole Drive, Richardson, TX 75080
MLS# 21028896Listed by: KELLER WILLIAMS DALLAS MIDTOWN - New
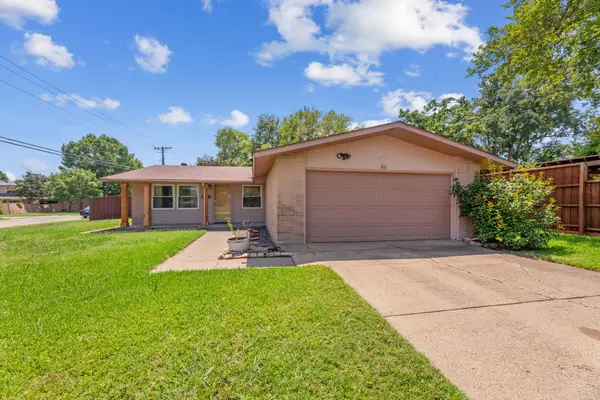 $325,000Active3 beds 2 baths1,230 sq. ft.
$325,000Active3 beds 2 baths1,230 sq. ft.801 Vinecrest Lane, Richardson, TX 75080
MLS# 21032319Listed by: BK REAL ESTATE - New
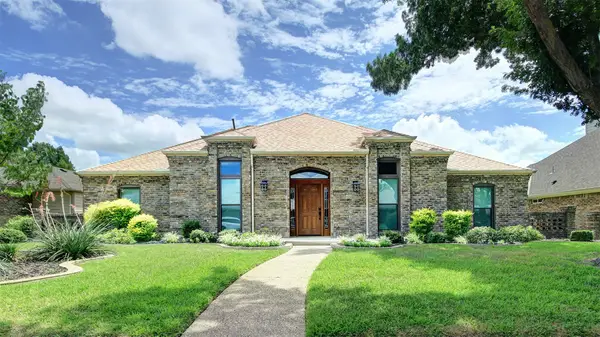 $550,000Active3 beds 3 baths2,522 sq. ft.
$550,000Active3 beds 3 baths2,522 sq. ft.616 Sheffield Drive, Richardson, TX 75081
MLS# 21009616Listed by: EBBY HALLIDAY REALTORS
