415 Forest Grove Drive, Richardson, TX 75080
Local realty services provided by:ERA Courtyard Real Estate



Listed by:laura harmon214-369-6000
Office:dave perry miller real estate
MLS#:21011896
Source:GDAR
Price summary
- Price:$785,000
- Price per sq. ft.:$340.27
About this home
Artfully enhanced by a blooming mature tree, this exquisite home in coveted Canyon Creek blends the prestige of a Dallas address with the top-tier appeal of Plano schools. A shimmering pool sets the stage for summertime outdoor living, while soaring ceilings in the foyer welcome you into refined interiors that effortlessly combine elegance and warmth. A charming dining room with classic wainscoting offers a beautiful transition into the heart of the home—an oversized gourmet kitchen designed for both everyday living and effortless entertaining. Custom cabinetry, a stylish designer backsplash, and a professional-grade gas cooktop offer form and function. A grand island, illuminated by elegant pendant lights, provides seating for four, while the cozy breakfast nook invites relaxed mornings and casual conversations. The expansive living room is bathed in natural light, thanks to a grand bay window, and anchored by a striking brick fireplace that adds timeless character and comfort. Designed with privacy and functionality in mind, the thoughtful layout features a serene primary suite and two adjoining bedrooms with a Jack-and-Jill bath on one side of the home, while a private guest room with full bath and a functional laundry & mudroom are tucked away on the other. The primary retreat is a tranquil haven, boasting vaulted ceilings and a spa-like en-suite bath with a walk-in shower, garden tub, dual vanities, and custom cabinetry—all overlooking the covered patio and lush backyard. Step outdoors to an extended living space beneath the covered patio, where the sparkling pool and spa create a secluded escape perfect for sun-filled days or peaceful evenings under the stars. A well-appointed utility room connects directly to the oversized two-car garage with ample storage. Nestled in a welcoming, tight-knit community just a short stroll from Aldridge Elementary, this home promises a rare combination of timeless beauty, thoughtful design, and relaxed luxury.
Contact an agent
Home facts
- Year built:1972
- Listing Id #:21011896
- Added:19 day(s) ago
- Updated:August 20, 2025 at 11:40 PM
Rooms and interior
- Bedrooms:4
- Total bathrooms:3
- Full bathrooms:3
- Living area:2,307 sq. ft.
Heating and cooling
- Cooling:Central Air, Electric
- Heating:Central
Structure and exterior
- Roof:Composition
- Year built:1972
- Building area:2,307 sq. ft.
- Lot area:0.21 Acres
Schools
- High school:Vines
- Middle school:Wilson
- Elementary school:Aldridge
Finances and disclosures
- Price:$785,000
- Price per sq. ft.:$340.27
- Tax amount:$8,396
New listings near 415 Forest Grove Drive
- New
 $412,995Active3 beds 2 baths2,038 sq. ft.
$412,995Active3 beds 2 baths2,038 sq. ft.1505 Meadow Glen Street, Richardson, TX 75081
MLS# 21037679Listed by: CENTRAL METRO REALTY - Open Fri, 4 to 6pmNew
 $349,000Active3 beds 2 baths1,479 sq. ft.
$349,000Active3 beds 2 baths1,479 sq. ft.208 S Grove Road, Richardson, TX 75081
MLS# 21036475Listed by: BRIGGS FREEMAN SOTHEBY'S INT'L - Open Sat, 1 to 3pmNew
 $375,000Active4 beds 2 baths1,870 sq. ft.
$375,000Active4 beds 2 baths1,870 sq. ft.2013 E Collins Boulevard, Richardson, TX 75081
MLS# 21032181Listed by: EBBY HALLIDAY, REALTORS - New
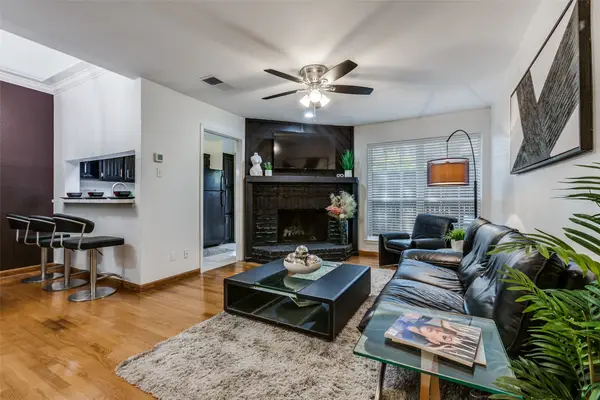 $189,500Active1 beds 2 baths868 sq. ft.
$189,500Active1 beds 2 baths868 sq. ft.336 Melrose Drive #23C, Richardson, TX 75080
MLS# 21030921Listed by: KELLER WILLIAMS CENTRAL - New
 $727,999Active5 beds 4 baths3,884 sq. ft.
$727,999Active5 beds 4 baths3,884 sq. ft.3919 Marchwood Drive, Richardson, TX 75082
MLS# 21035984Listed by: REAL SENSE REAL ESTATE - New
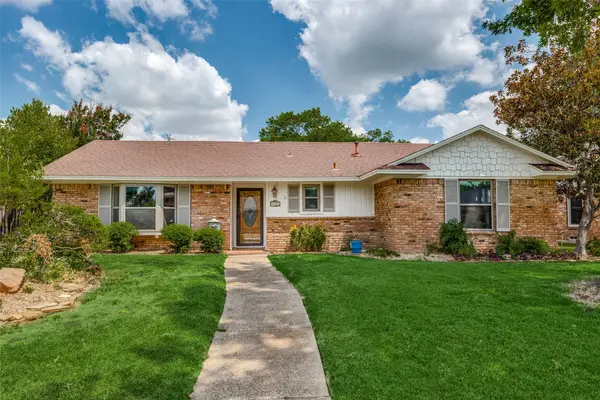 $535,000Active3 beds 2 baths2,150 sq. ft.
$535,000Active3 beds 2 baths2,150 sq. ft.530 Parkview Lane, Richardson, TX 75080
MLS# 21018618Listed by: COLDWELL BANKER REALTY - New
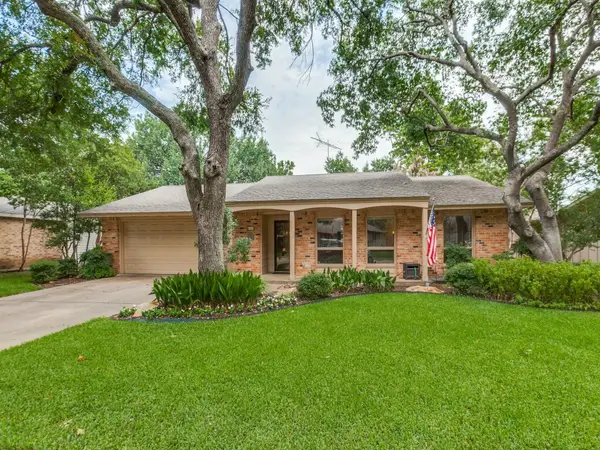 $515,000Active4 beds 2 baths2,138 sq. ft.
$515,000Active4 beds 2 baths2,138 sq. ft.906 Redwood Drive, Richardson, TX 75080
MLS# 21030684Listed by: COLDWELL BANKER APEX, REALTORS - New
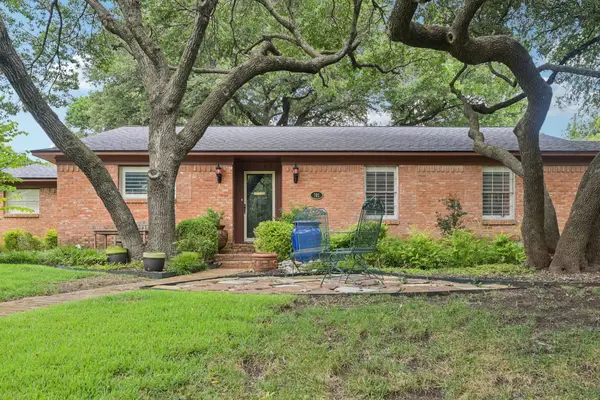 $490,000Active3 beds 2 baths1,780 sq. ft.
$490,000Active3 beds 2 baths1,780 sq. ft.702 Thompson Drive, Richardson, TX 75080
MLS# 21024537Listed by: RE/MAX DFW ASSOCIATES - New
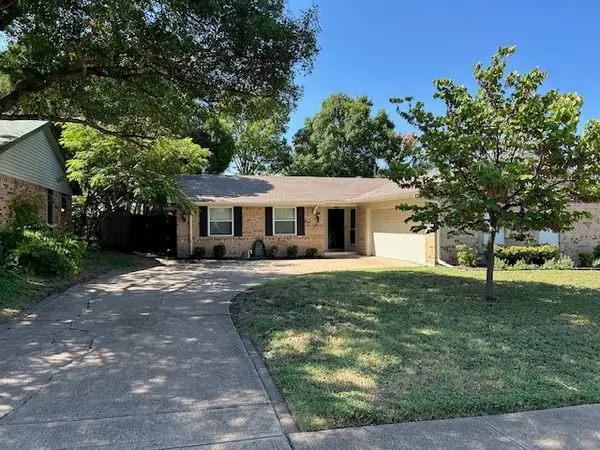 $450,000Active4 beds 2 baths1,531 sq. ft.
$450,000Active4 beds 2 baths1,531 sq. ft.431 Malden Drive, Richardson, TX 75080
MLS# 21028905Listed by: ALL CITY REAL ESTATE, LTD. CO. - Open Sat, 2 to 4pmNew
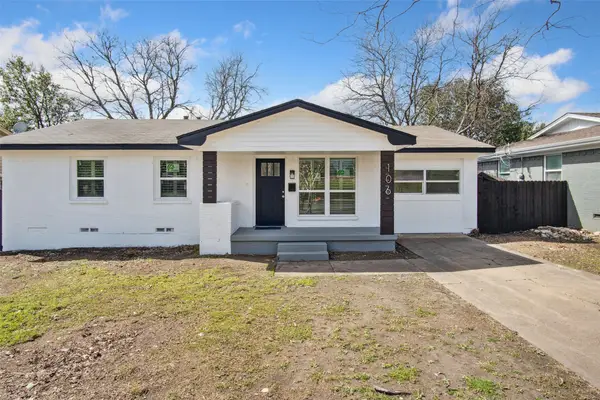 $410,000Active4 beds 2 baths1,281 sq. ft.
$410,000Active4 beds 2 baths1,281 sq. ft.106 Dublin Drive, Richardson, TX 75080
MLS# 21033433Listed by: DHS REALTY
