442 Birch Lane, Richardson, TX 75081
Local realty services provided by:ERA Courtyard Real Estate
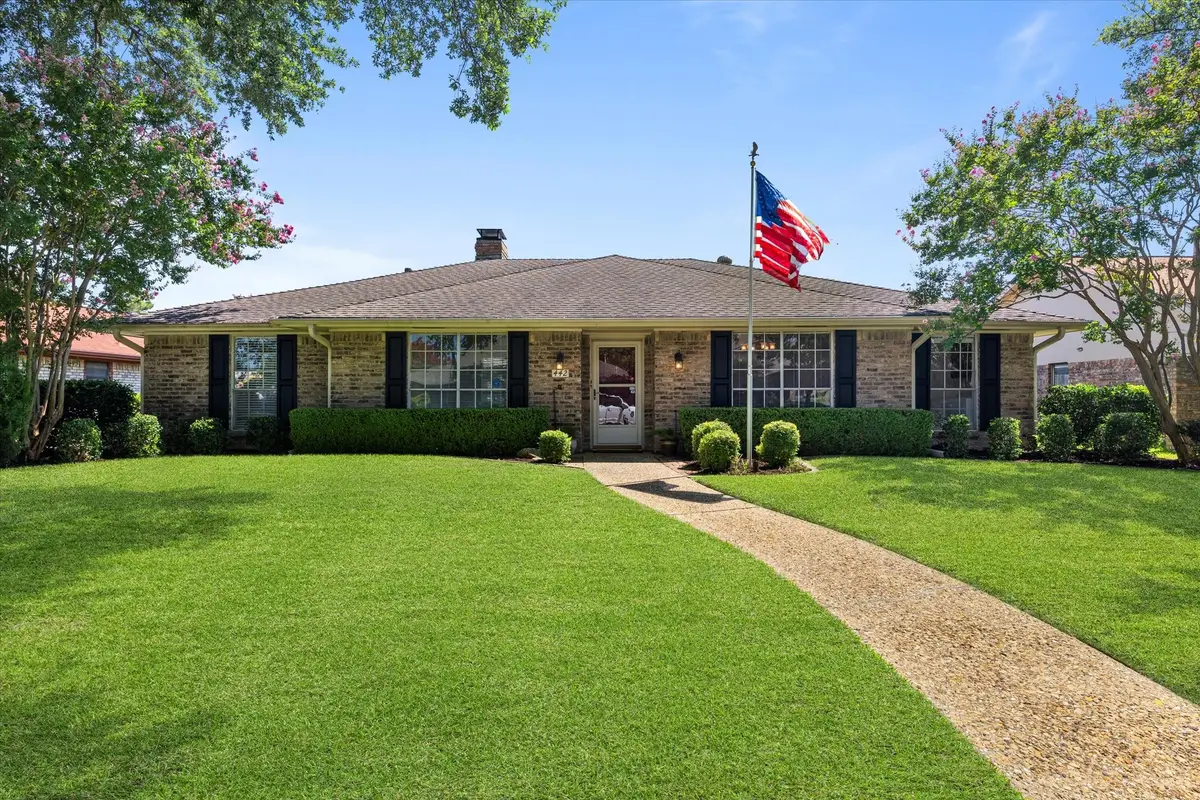
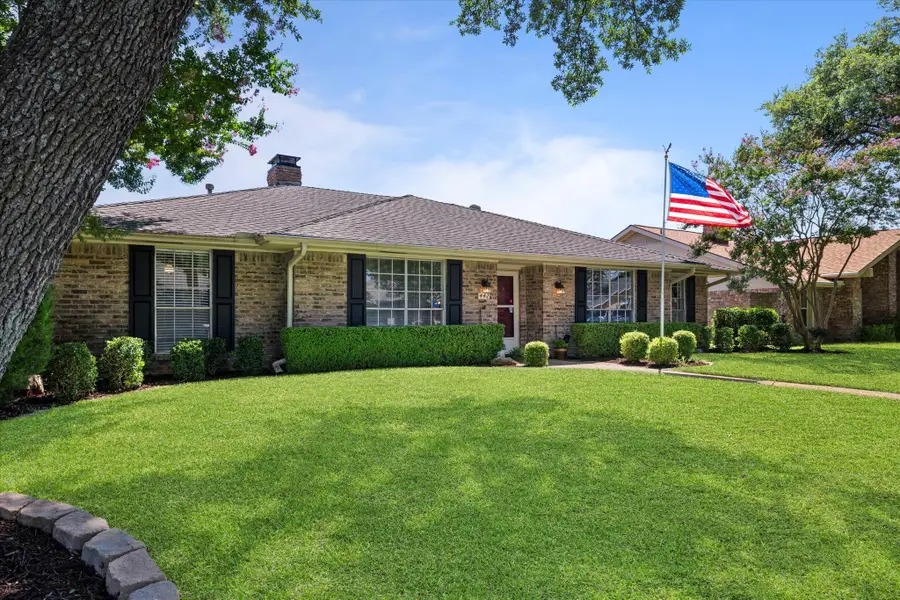
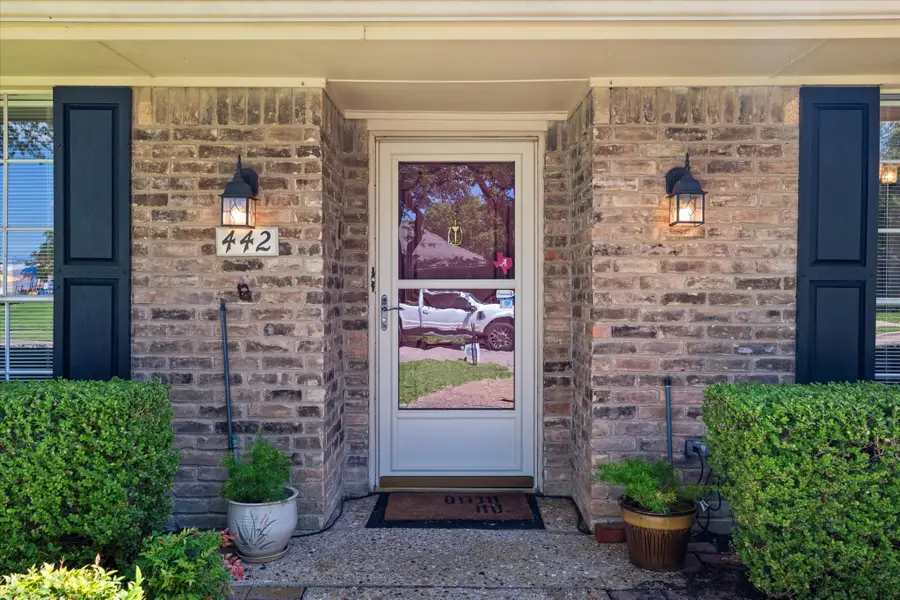
Listed by:joe cloud469-424-0020
Office:joe cloud & associates
MLS#:20998483
Source:GDAR
Price summary
- Price:$450,000
- Price per sq. ft.:$189.55
About this home
Welcome home to 442 Birch Lane, nestled in the highly sought after Richland Park neighborhood in Richardson. This charming and thoughtfully updated one-story home blends style, comfort, and functionality in a spacious layout designed for modern living. Recent updates include fresh interior paint, a beautifully upgraded chef's kitchen featuring new countertops, stylish backsplash, painted cabinetry, and a custom island--perfect for both everyday meals and entertaining. The home boasts new flooring which flows seamlessly throughout the living areas, bedrooms, and shared bathroom. The open floorplan is perfect for hosting gatherings, providing ample space for everyone whether relaxing, cooking or dining. The formal living room, currently staged as an office, complements the formal dining area. The inviting family room offers a cozy fireplace and a stunning wall of windows that overlook the spacious and lush backyard. The fourth bedroom, currently used as a second living space, includes a convenient half bath just off the kitchen—ideal for guests, a media room, or a flex space. Step outside to enjoy a true entertainer’s retreat: an outdoor bar area, dining space beneath a newly added pergola, fire pit, and plenty of room for relaxation, play or gatherings with friends and family. With plenty of storage throughout, fresh paint, beautiful landscaping, new shutters, and a generously sized lot, this home is full of charm and ready for its next chapter. Conveniently located in close proximity to neighborhood park and elementary school. Don’t miss your opportunity to own this move-in ready gem in one of the area’s most beloved neighborhoods! *See list of updates in Transaction Desk*
Contact an agent
Home facts
- Year built:1974
- Listing Id #:20998483
- Added:27 day(s) ago
- Updated:August 20, 2025 at 07:09 AM
Rooms and interior
- Bedrooms:4
- Total bathrooms:3
- Full bathrooms:2
- Half bathrooms:1
- Living area:2,374 sq. ft.
Heating and cooling
- Cooling:Central Air, Electric
- Heating:Central, Fireplaces, Natural Gas
Structure and exterior
- Roof:Composition
- Year built:1974
- Building area:2,374 sq. ft.
- Lot area:0.21 Acres
Schools
- High school:Berkner
- Elementary school:Richland
Finances and disclosures
- Price:$450,000
- Price per sq. ft.:$189.55
- Tax amount:$8,182
New listings near 442 Birch Lane
- Open Sat, 1 to 3pmNew
 $375,000Active4 beds 2 baths1,870 sq. ft.
$375,000Active4 beds 2 baths1,870 sq. ft.2013 E Collins Boulevard, Richardson, TX 75081
MLS# 21032181Listed by: EBBY HALLIDAY, REALTORS - New
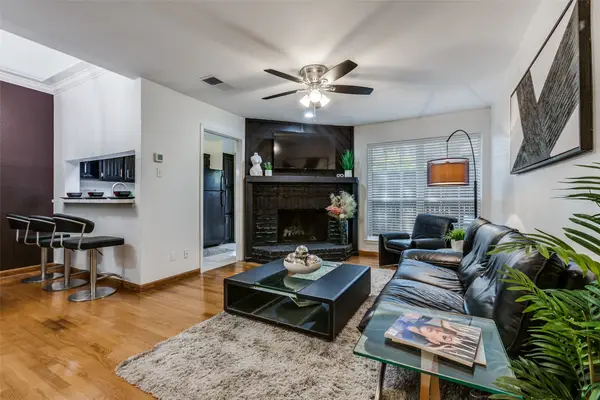 $189,500Active1 beds 2 baths868 sq. ft.
$189,500Active1 beds 2 baths868 sq. ft.336 Melrose Drive #23C, Richardson, TX 75080
MLS# 21030921Listed by: KELLER WILLIAMS CENTRAL - New
 $727,999Active5 beds 4 baths3,884 sq. ft.
$727,999Active5 beds 4 baths3,884 sq. ft.3919 Marchwood Drive, Richardson, TX 75082
MLS# 21035984Listed by: REAL SENSE REAL ESTATE - New
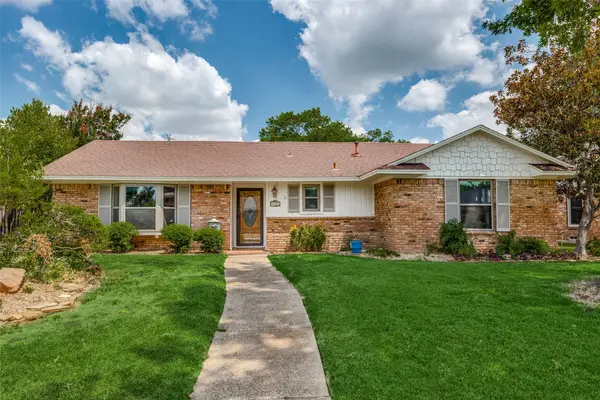 $535,000Active3 beds 2 baths2,150 sq. ft.
$535,000Active3 beds 2 baths2,150 sq. ft.530 Parkview Lane, Richardson, TX 75080
MLS# 21018618Listed by: COLDWELL BANKER REALTY - New
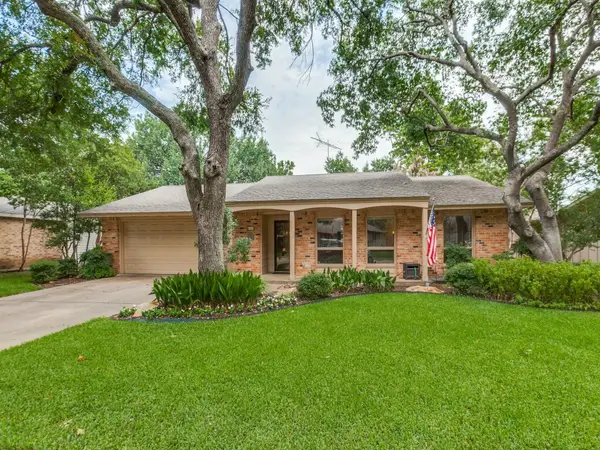 $515,000Active4 beds 2 baths2,138 sq. ft.
$515,000Active4 beds 2 baths2,138 sq. ft.906 Redwood Drive, Richardson, TX 75080
MLS# 21030684Listed by: COLDWELL BANKER APEX, REALTORS - New
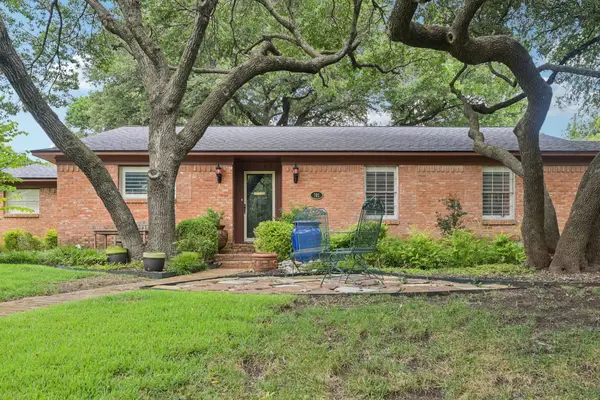 $490,000Active3 beds 2 baths1,780 sq. ft.
$490,000Active3 beds 2 baths1,780 sq. ft.702 Thompson Drive, Richardson, TX 75080
MLS# 21024537Listed by: RE/MAX DFW ASSOCIATES - New
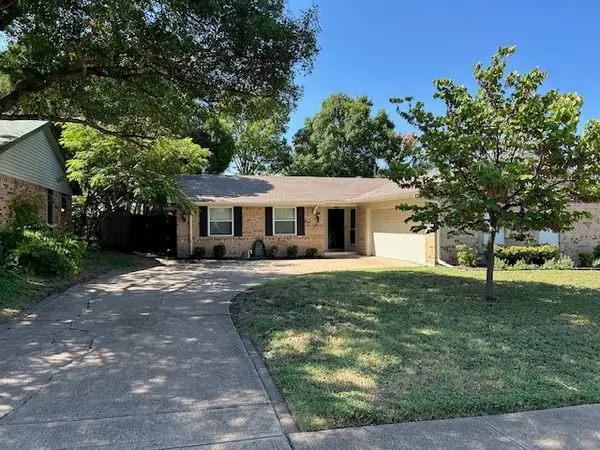 $450,000Active4 beds 2 baths1,531 sq. ft.
$450,000Active4 beds 2 baths1,531 sq. ft.431 Malden Drive, Richardson, TX 75080
MLS# 21028905Listed by: ALL CITY REAL ESTATE, LTD. CO. - Open Sat, 2 to 4pmNew
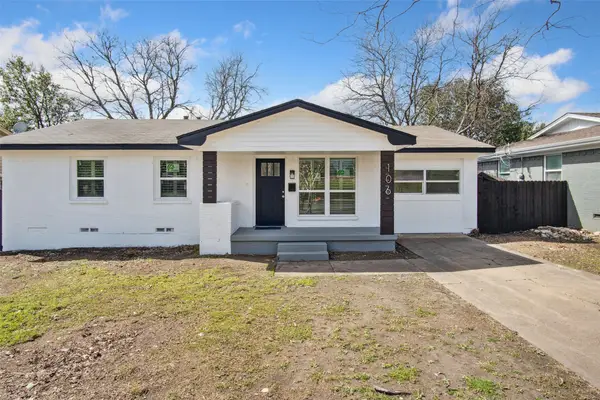 $410,000Active4 beds 2 baths1,281 sq. ft.
$410,000Active4 beds 2 baths1,281 sq. ft.106 Dublin Drive, Richardson, TX 75080
MLS# 21033433Listed by: DHS REALTY - New
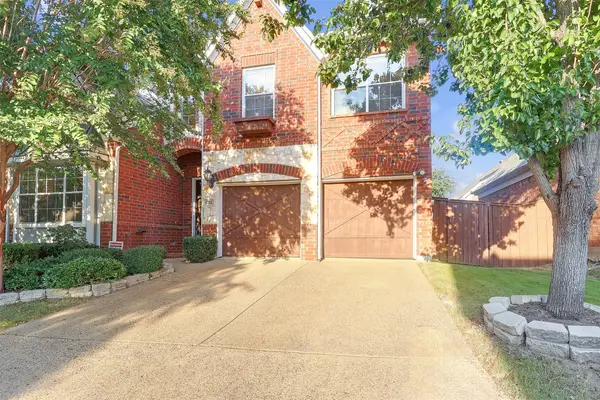 $599,900Active3 beds 4 baths2,759 sq. ft.
$599,900Active3 beds 4 baths2,759 sq. ft.3252 Forestbrook Drive, Richardson, TX 75082
MLS# 21033240Listed by: ANGELA KATAI - New
 $539,000Active4 beds 3 baths1,740 sq. ft.
$539,000Active4 beds 3 baths1,740 sq. ft.911 Wisteria Way, Richardson, TX 75080
MLS# 20995283Listed by: COLDWELL BANKER APEX, REALTORS
