- ERA
- Texas
- Richardson
- 4433 Sanderosa Lane
4433 Sanderosa Lane, Richardson, TX 75082
Local realty services provided by:ERA Courtyard Real Estate
Listed by: syed naqvi972-345-2062
Office: equitify realty
MLS#:21077424
Source:GDAR
Price summary
- Price:$679,000
- Price per sq. ft.:$166.26
- Monthly HOA dues:$30.42
About this home
Beautiful 5-bedroom home with a private study and game room! This property features a dramatic entry with soaring two-story ceilings, dual staircases, elegant crown molding, and a study enhanced with custom built-ins. The open-concept island kitchen offers a double oven and a butler’s pantry, perfect for hosting and everyday living. The spacious primary suite on the main floor includes a luxurious ensuite bath. Upstairs, you’ll find four additional bedrooms, two full bathrooms, and a generous game room ideal for recreation or relaxing. Enjoy outdoor living on the expansive covered patio, and take advantage of the 3-car garage for added convenience. Ideally located with easy access to the George Bush Tollway, State Farm Office Building, shopping, dining, greenbelts, and scenic trails for jogging and biking. Bring offers!
Contact an agent
Home facts
- Year built:2004
- Listing ID #:21077424
- Added:245 day(s) ago
- Updated:February 03, 2026 at 12:50 PM
Rooms and interior
- Bedrooms:5
- Total bathrooms:4
- Full bathrooms:3
- Half bathrooms:1
- Living area:4,084 sq. ft.
Heating and cooling
- Cooling:Ceiling Fans, Central Air, Electric, Zoned
- Heating:Central, Natural Gas, Zoned
Structure and exterior
- Roof:Composition
- Year built:2004
- Building area:4,084 sq. ft.
- Lot area:0.2 Acres
Schools
- High school:Williams
- Middle school:Otto
- Elementary school:Schell
Finances and disclosures
- Price:$679,000
- Price per sq. ft.:$166.26
New listings near 4433 Sanderosa Lane
- New
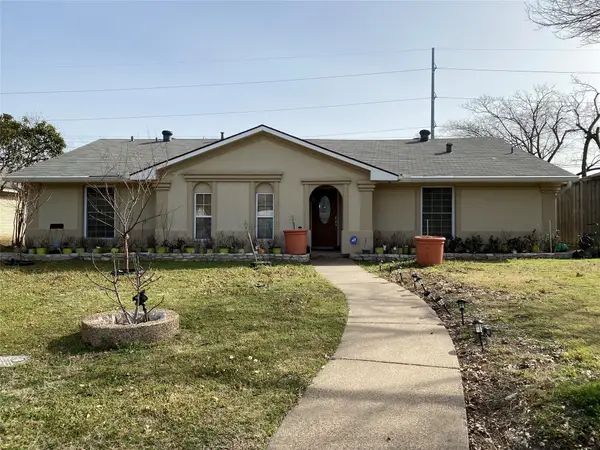 $495,000Active4 beds 3 baths1,999 sq. ft.
$495,000Active4 beds 3 baths1,999 sq. ft.1608 University Drive, Richardson, TX 75081
MLS# 21168904Listed by: TEXAS HOMES SALES AND RENTALS - New
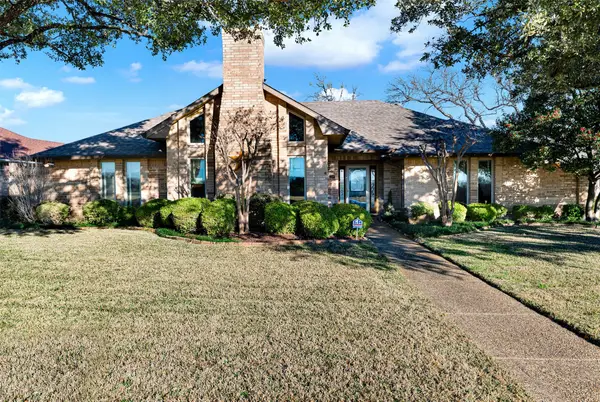 $450,000Active3 beds 3 baths2,158 sq. ft.
$450,000Active3 beds 3 baths2,158 sq. ft.2719 N Spring Drive, Richardson, TX 75082
MLS# 21143276Listed by: KELLER WILLIAMS CENTRAL - New
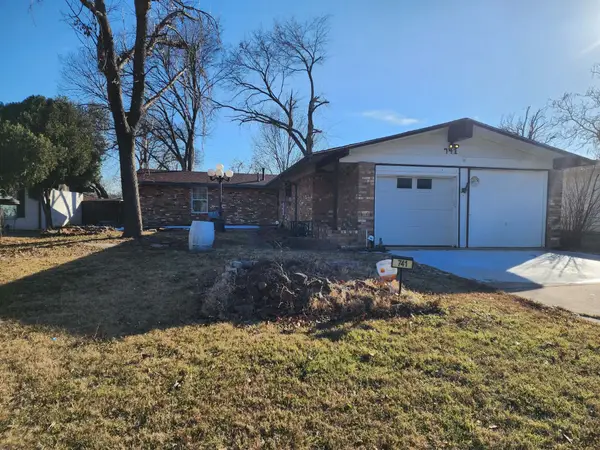 $299,000Active3 beds 2 baths1,512 sq. ft.
$299,000Active3 beds 2 baths1,512 sq. ft.741 Greenhaven Drive, Richardson, TX 75080
MLS# 21157710Listed by: SHIELL REAL ESTATE - New
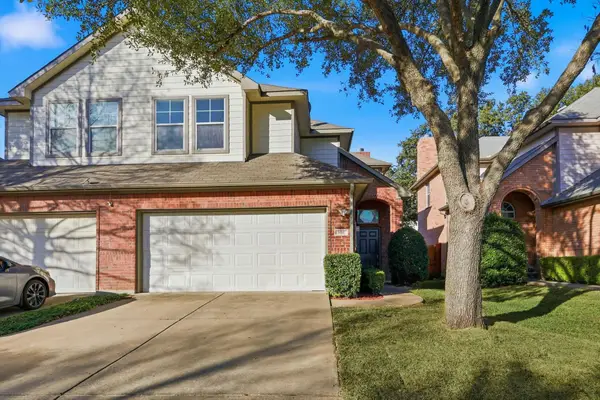 $309,900Active3 beds 3 baths1,618 sq. ft.
$309,900Active3 beds 3 baths1,618 sq. ft.908 Plaza Lane, Richardson, TX 75080
MLS# 21159283Listed by: SMART REALTY - New
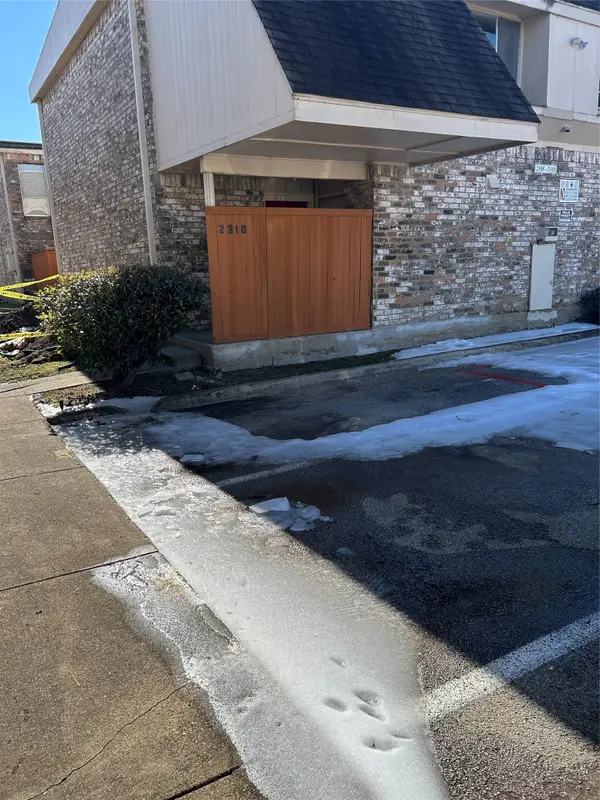 $219,500Active1 beds 3 baths1,314 sq. ft.
$219,500Active1 beds 3 baths1,314 sq. ft.2310 Village North Drive #2310, Richardson, TX 75081
MLS# 21168242Listed by: THE ARVESEN GROUP, LLC - Open Sat, 2 to 4pmNew
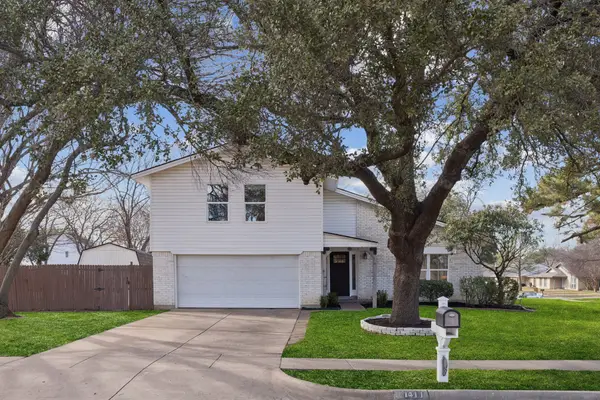 $475,000Active4 beds 4 baths2,522 sq. ft.
$475,000Active4 beds 4 baths2,522 sq. ft.1411 N Yale Boulevard, Richardson, TX 75081
MLS# 21167422Listed by: WORTH CLARK REALTY - New
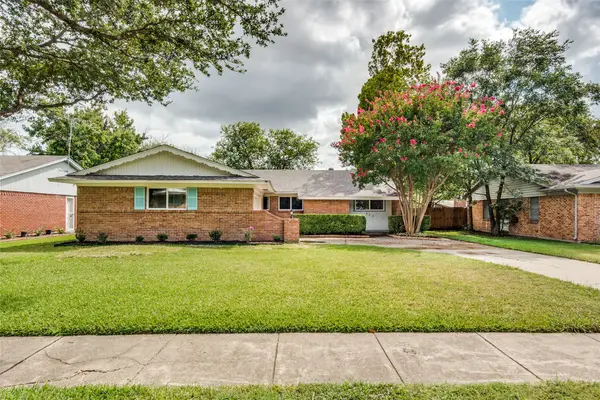 $449,000Active3 beds 3 baths1,714 sq. ft.
$449,000Active3 beds 3 baths1,714 sq. ft.525 Salem Drive, Richardson, TX 75080
MLS# 21167164Listed by: TY LEE - New
 $204,900Active2 beds 3 baths1,114 sq. ft.
$204,900Active2 beds 3 baths1,114 sq. ft.883 Dublin Drive #B, Richardson, TX 75080
MLS# 21163558Listed by: KELLER WILLIAMS REALTY-FM - Open Sat, 1 to 3pmNew
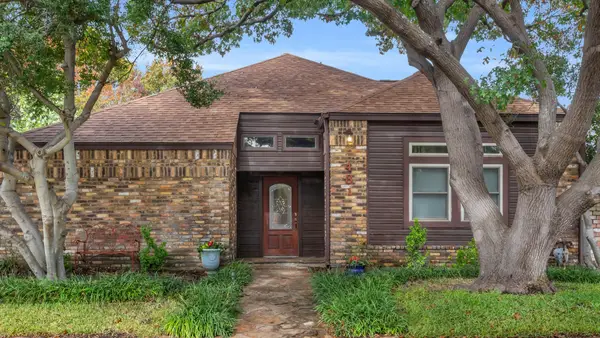 $400,000Active2 beds 2 baths1,689 sq. ft.
$400,000Active2 beds 2 baths1,689 sq. ft.431 Country Side Lane, Richardson, TX 75081
MLS# 21143131Listed by: ALLIE BETH ALLMAN & ASSOC. - New
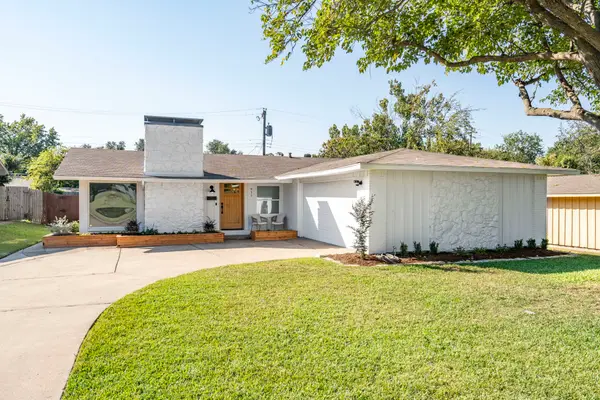 $525,000Active3 beds 2 baths1,672 sq. ft.
$525,000Active3 beds 2 baths1,672 sq. ft.915 Waterview Circle, Richardson, TX 75080
MLS# 21165153Listed by: COMPASS RE TEXAS, LLC.

