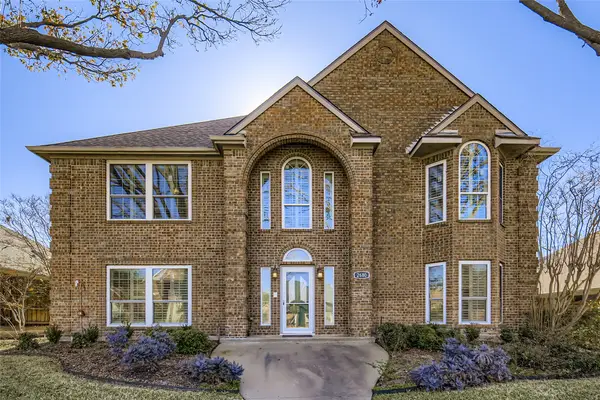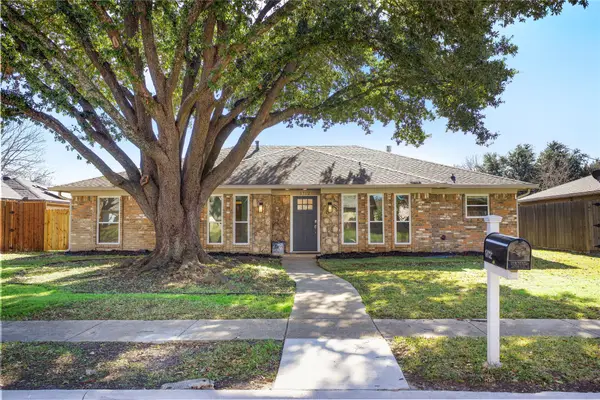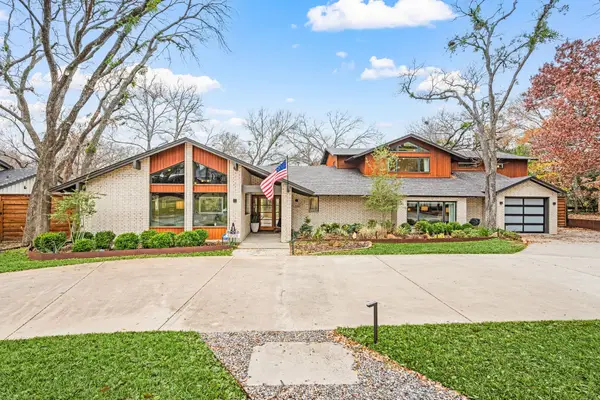444 Hanbee Street, Richardson, TX 75080
Local realty services provided by:ERA Newlin & Company
Listed by: sera moseley816-695-4103
Office: orchard brokerage
MLS#:21042656
Source:GDAR
Price summary
- Price:$499,000
- Price per sq. ft.:$246.06
About this home
POOLSIDE LIVING AND LOCATION!! Welcome to this inviting Richardson home featuring a bright sunroom and a dedicated office, perfect for both relaxation and productivity. The kitchen offers bar seating and flows into the spacious living room, creating a comfortable space for gathering. The primary bedroom includes an ensuite bath for added privacy, and upstairs you’ll find two spacious bedrooms with a walk-in closet. This added space offers flexibility for guests or hobbies. There is also a large deck over looking the pool off second floor living space.
Step outside to a magical backyard designed for entertaining, complete with a sparkling pool and a large cabana with ample seating and space for grilling. Located near shopping, dining, and major highways, this home provides easy access to everything Richardson has to offer, including nearby parks and recreation.
Don't miss out on this beauty!
Contact an agent
Home facts
- Year built:1956
- Listing ID #:21042656
- Added:126 day(s) ago
- Updated:January 02, 2026 at 12:35 PM
Rooms and interior
- Bedrooms:5
- Total bathrooms:3
- Full bathrooms:2
- Half bathrooms:1
- Living area:2,028 sq. ft.
Heating and cooling
- Cooling:Ceiling Fans, Central Air
- Heating:Central
Structure and exterior
- Roof:Composition
- Year built:1956
- Building area:2,028 sq. ft.
- Lot area:0.18 Acres
Schools
- High school:Pearce
- Middle school:Lake Highlands
- Elementary school:Northrich
Finances and disclosures
- Price:$499,000
- Price per sq. ft.:$246.06
- Tax amount:$8,397
New listings near 444 Hanbee Street
- New
 $649,990Active6 beds 6 baths3,806 sq. ft.
$649,990Active6 beds 6 baths3,806 sq. ft.2680 Carnation Drive, Richardson, TX 75082
MLS# 21139587Listed by: ORCHARD BROKERAGE - New
 $370,000Active4 beds 2 baths1,650 sq. ft.
$370,000Active4 beds 2 baths1,650 sq. ft.1620 Wisteria Way, Richardson, TX 75080
MLS# 21141658Listed by: COLDWELL BANKER APEX, REALTORS - New
 $725,000Active4 beds 3 baths2,480 sq. ft.
$725,000Active4 beds 3 baths2,480 sq. ft.4 High Mesa Place, Richardson, TX 75080
MLS# 21120642Listed by: COMPASS RE TEXAS, LLC. - New
 $459,000Active3 beds 3 baths2,023 sq. ft.
$459,000Active3 beds 3 baths2,023 sq. ft.1712 Duke Drive, Richardson, TX 75081
MLS# 21139817Listed by: ORCHARD BROKERAGE - New
 $450,000Active3 beds 3 baths2,010 sq. ft.
$450,000Active3 beds 3 baths2,010 sq. ft.631 Alexandra Avenue, Richardson, TX 75081
MLS# 21133360Listed by: KELLER WILLIAMS CENTRAL - Open Sun, 1 to 3pmNew
 $459,000Active4 beds 2 baths2,029 sq. ft.
$459,000Active4 beds 2 baths2,029 sq. ft.25 Park Place, Richardson, TX 75081
MLS# 21138065Listed by: COMPASS RE TEXAS, LLC - New
 $2,250,000Active5 beds 6 baths3,929 sq. ft.
$2,250,000Active5 beds 6 baths3,929 sq. ft.313 Fall Creek Drive, Richardson, TX 75080
MLS# 21138323Listed by: STEGICH GROUP REAL ESTATE  $310,000Active3 beds 3 baths1,824 sq. ft.
$310,000Active3 beds 3 baths1,824 sq. ft.2646 Custer Parkway #D, Richardson, TX 75080
MLS# 21133140Listed by: RE/MAX TRINITY- New
 $419,900Active4 beds 2 baths1,786 sq. ft.
$419,900Active4 beds 2 baths1,786 sq. ft.1315 Buckingham Place, Richardson, TX 75081
MLS# 21135581Listed by: BEAM REAL ESTATE, LLC - Open Sat, 11am to 1pm
 $368,000Active3 beds 2 baths1,167 sq. ft.
$368,000Active3 beds 2 baths1,167 sq. ft.605 S Weatherred Drive, Richardson, TX 75080
MLS# 21134250Listed by: LIV REALTY TEXAS
