4821 Ravendale Drive, Richardson, TX 75082
Local realty services provided by:ERA Empower
Listed by: linda baker972-202-5900
Office: briggs freeman sotheby's int'l
MLS#:21064906
Source:GDAR
Price summary
- Price:$899,900
- Price per sq. ft.:$199.53
- Monthly HOA dues:$31.67
About this home
CORNER LOT NEXT TO PARK, PLANO ISD, TWO BR DOWN PLUS OFFICE! Nestled on a corner lot in the highly sought-after Heather Ridge Estates, this stunning home has been meticulously updated with over $165,000 in upgrades and sits adjacent to a community park with walking trails, offering serene views and privacy. The open-concept layout is designed for both entertaining and everyday living. Two expansive formal rooms set the tone for elegance, including a dining room with direct access to the chef’s kitchen through a butler’s pantry. The two-story family room features vaulted ceilings, custom built-ins, a gas-burning fireplace, and picturesque backyard views. The chef’s kitchen is a true showpiece, boasting updated stainless steel appliances, dual pantries, granite countertops, a large island with breakfast bar, and a bright breakfast nook. The primary suite is a serene retreat with bay windows, backyard access, and a spa-like remodeled ensuite featuring a freestanding soaking tub, seamless glass shower, floating marble vanity with dual sinks, and a large walk-in closet. A secondary bedroom, full bath, and private office with French doors complete the first floor. Upstairs, a massive game room and media room anchor three secondary bedrooms, including an ensuite, a built-in desk, and a Jack-and-Jill bath—all with walk-in closets. The backyard is a private oasis with lush landscaping, a pergola, expansive patio, and board-on-board fence. Wood flooring throughout both levels, fresh modern paint, updated lighting and hardware, abundant storage, and a three-car garage complete this exceptional home. Feeds to Plano ISD! Fabulous location-just minutes from major highways, shopping, dining, and entertainment.
Contact an agent
Home facts
- Year built:1999
- Listing ID #:21064906
- Added:136 day(s) ago
- Updated:February 16, 2026 at 08:17 AM
Rooms and interior
- Bedrooms:5
- Total bathrooms:4
- Full bathrooms:4
- Living area:4,510 sq. ft.
Structure and exterior
- Roof:Composition
- Year built:1999
- Building area:4,510 sq. ft.
- Lot area:0.27 Acres
Schools
- High school:Mcmillen
- Middle school:Otto
- Elementary school:Stinson
Finances and disclosures
- Price:$899,900
- Price per sq. ft.:$199.53
- Tax amount:$11,980
New listings near 4821 Ravendale Drive
- New
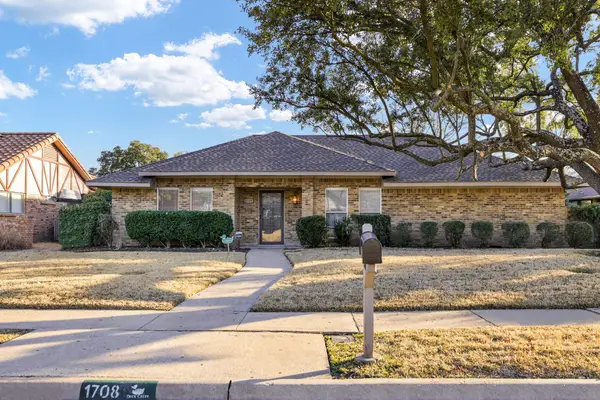 $525,000Active4 beds 3 baths2,592 sq. ft.
$525,000Active4 beds 3 baths2,592 sq. ft.1708 Tulane Drive, Richardson, TX 75081
MLS# 21175734Listed by: EXP REALTY LLC - New
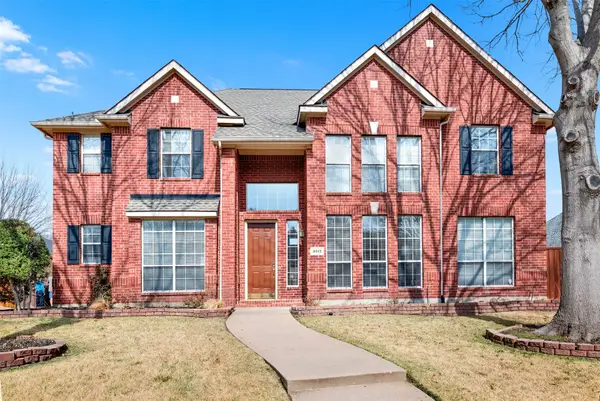 $760,000Active5 beds 4 baths4,225 sq. ft.
$760,000Active5 beds 4 baths4,225 sq. ft.4513 Southpointe Drive, Richardson, TX 75082
MLS# 21160686Listed by: KELLER WILLIAMS CENTRAL - New
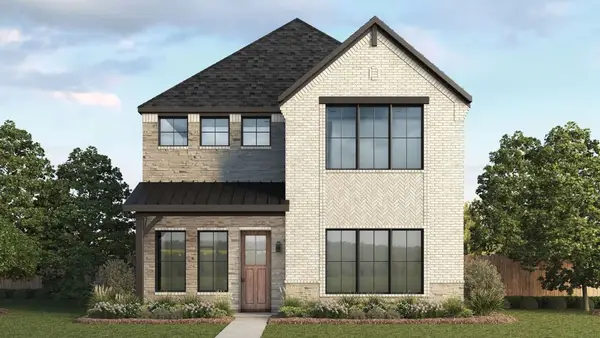 $599,990Active4 beds 4 baths2,559 sq. ft.
$599,990Active4 beds 4 baths2,559 sq. ft.725 Oakridge Trail, Richardson, TX 75080
MLS# 21180673Listed by: KELLER WILLIAMS REALTY LONE ST - New
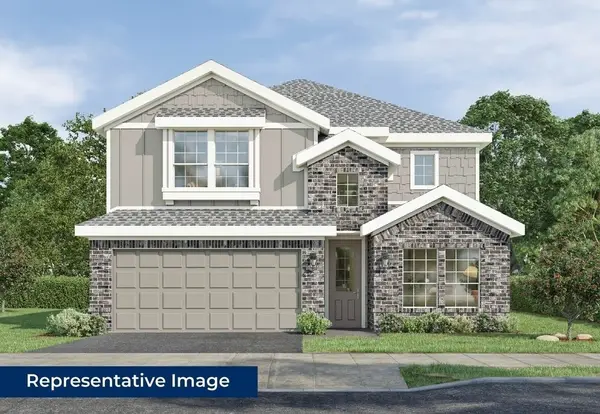 $439,950Active5 beds 3 baths2,894 sq. ft.
$439,950Active5 beds 3 baths2,894 sq. ft.1728 Sage Garden Drive, Denton, TX 76249
MLS# 21180489Listed by: HOMESUSA.COM - New
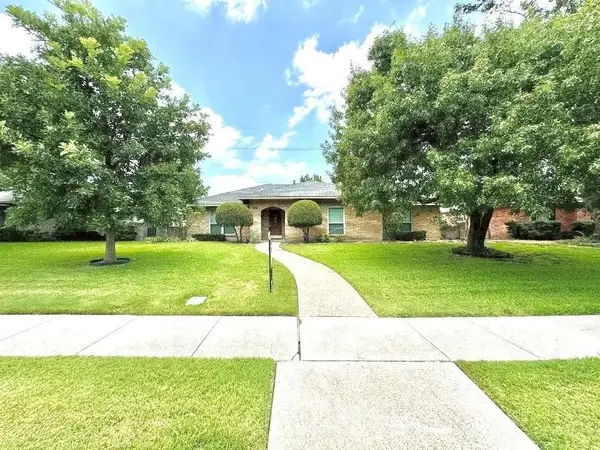 $430,000Active4 beds 2 baths2,112 sq. ft.
$430,000Active4 beds 2 baths2,112 sq. ft.909 Hillsdale Drive, Richardson, TX 75081
MLS# 21179845Listed by: LC REALTY, INC. - New
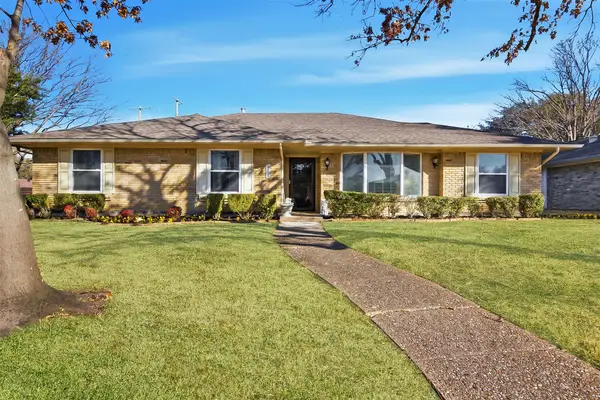 $485,000Active4 beds 3 baths2,870 sq. ft.
$485,000Active4 beds 3 baths2,870 sq. ft.501 Tiffany Trail, Richardson, TX 75081
MLS# 21164801Listed by: ALLIE BETH ALLMAN & ASSOC. - New
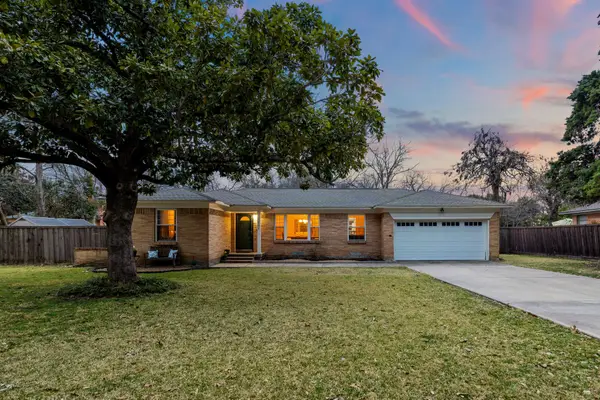 $485,000Active3 beds 2 baths1,773 sq. ft.
$485,000Active3 beds 2 baths1,773 sq. ft.504 Pittman Street, Richardson, TX 75081
MLS# 21179046Listed by: ROGERS HEALY AND ASSOCIATES 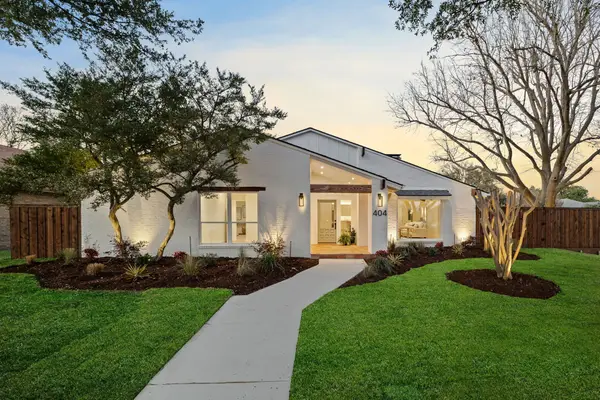 $650,000Pending3 beds 2 baths2,236 sq. ft.
$650,000Pending3 beds 2 baths2,236 sq. ft.404 Provincetown Lane, Richardson, TX 75080
MLS# 21178470Listed by: COMPASS RE TEXAS, LLC- New
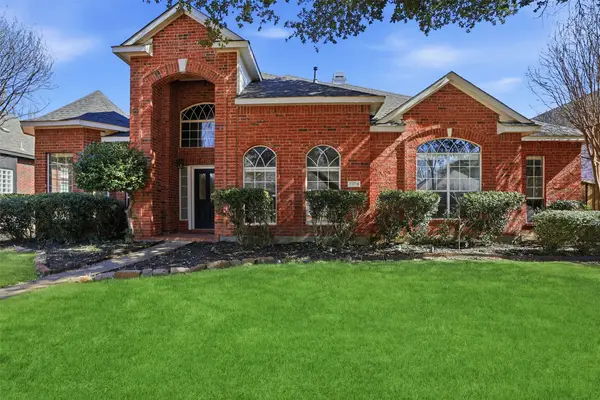 $575,000Active4 beds 3 baths2,698 sq. ft.
$575,000Active4 beds 3 baths2,698 sq. ft.3104 Stonehenge Drive, Richardson, TX 75082
MLS# 21174635Listed by: GREY SQUARE - New
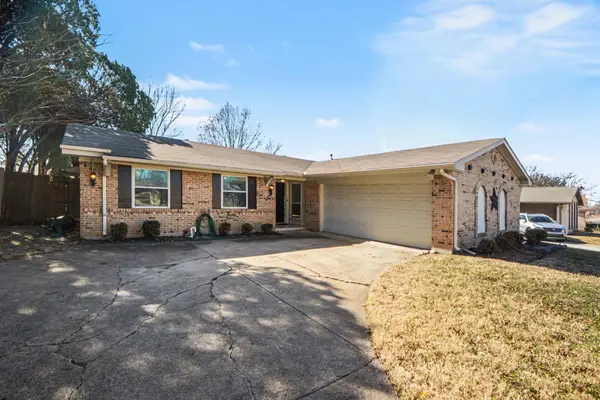 $400,000Active4 beds 2 baths1,531 sq. ft.
$400,000Active4 beds 2 baths1,531 sq. ft.431 Malden Drive, Richardson, TX 75080
MLS# 21176509Listed by: MARK SPAIN REAL ESTATE

