501 Cambridge Drive, Richardson, TX 75080
Local realty services provided by:ERA Courtyard Real Estate
Listed by: mark m maginnis
Office: cash realty group llc.
MLS#:21023838
Source:GDAR
Price summary
- Price:$469,990
- Price per sq. ft.:$304.79
About this home
Welcome to 501 Cambridge Dr, Richardson, TX!
Nestled on a spacious corner lot, this beautifully updated home combines convenience, comfort, and style. Just minutes from major roads, freeways, and the University of Texas–Dallas, the location is perfect for both commuting and leisure.
This 4-bedroom residence has been extensively modernized with a new 30-year roof and plywood, upgraded attic insulation, all-new energy-efficient windows and doors, and an updated electrical panel for lasting peace of mind. Inside, you’ll find brand-new engineered wood flooring, electric fireplace in living room, ceramic tile in wet areas, and LED lighting throughout.
Step outside to a backyard designed for both relaxation and entertaining. Recent updates include a new wood privacy fence, wood deck, rain gutters, fresh exterior paint, and professionally trimmed trees that provide lasting shade. With plenty of open yard space, it’s ideal for gatherings, games, or simply unwinding outdoors.
At the heart of the home, the oversized kitchen shines with shaker-style cabinets, granite countertops, double built in ovens, pot filler, gas cook-top, and a generous eat-in area. Each bedroom features deep walk-in closets, offering ample storage.
Located in the highly acclaimed Richardson ISD and with no HOA, this property delivers the perfect blend of modern upgrades, functionality, and community living.
Contact an agent
Home facts
- Year built:1961
- Listing ID #:21023838
- Added:136 day(s) ago
- Updated:January 27, 2026 at 12:37 PM
Rooms and interior
- Bedrooms:4
- Total bathrooms:2
- Full bathrooms:2
- Living area:1,542 sq. ft.
Heating and cooling
- Cooling:Ceiling Fans, Central Air, Electric
- Heating:Central, Natural Gas
Structure and exterior
- Roof:Composition
- Year built:1961
- Building area:1,542 sq. ft.
- Lot area:0.23 Acres
Schools
- High school:Pearce
- Middle school:Lake Highlands
- Elementary school:Northrich
Finances and disclosures
- Price:$469,990
- Price per sq. ft.:$304.79
New listings near 501 Cambridge Drive
- New
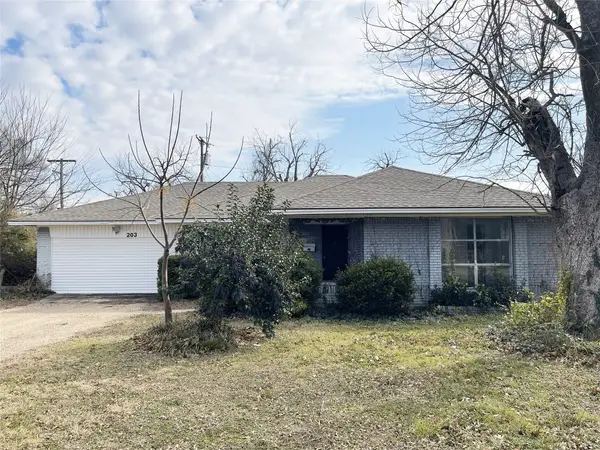 $420,000Active3 beds 2 baths1,806 sq. ft.
$420,000Active3 beds 2 baths1,806 sq. ft.203 Abrams Road, Richardson, TX 75081
MLS# 21163105Listed by: MYERS "THE HOME BUYERS" - New
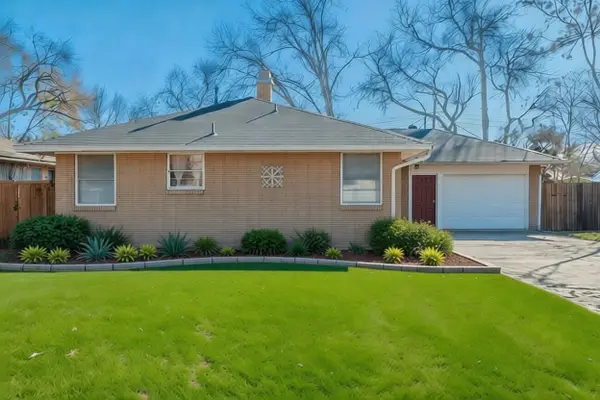 $265,000Active3 beds 2 baths1,432 sq. ft.
$265,000Active3 beds 2 baths1,432 sq. ft.430 Terrace Drive, Richardson, TX 75081
MLS# 21136093Listed by: C21 FINE HOMES JUDGE FITE - New
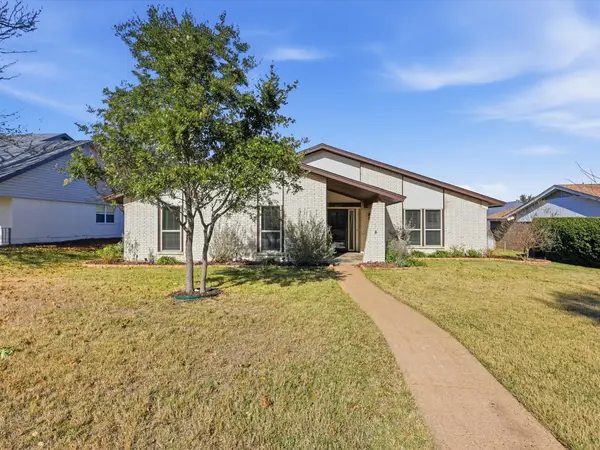 $410,000Active4 beds 2 baths1,862 sq. ft.
$410,000Active4 beds 2 baths1,862 sq. ft.2011 Clearfield Circle, Richardson, TX 75081
MLS# 21159611Listed by: COMPASS RE TEXAS, LLC - New
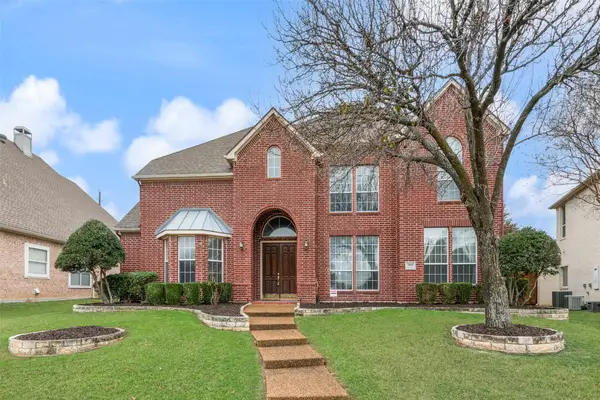 $600,000Active4 beds 3 baths3,490 sq. ft.
$600,000Active4 beds 3 baths3,490 sq. ft.3000 Cedar Ridge Drive, Richardson, TX 75082
MLS# 21161824Listed by: COLDWELL BANKER REALTY FRISCO - Open Sat, 1 to 3pmNew
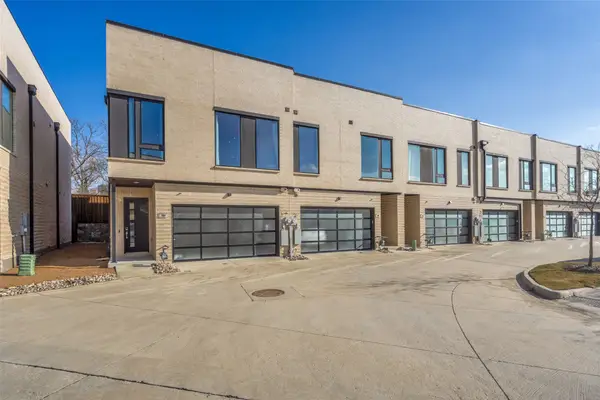 $568,000Active3 beds 3 baths2,113 sq. ft.
$568,000Active3 beds 3 baths2,113 sq. ft.3464 Heritage Place, Richardson, TX 75082
MLS# 21160733Listed by: DAVE PERRY MILLER REAL ESTATE - New
 $450,000Active4 beds 3 baths2,118 sq. ft.
$450,000Active4 beds 3 baths2,118 sq. ft.806 Westminster Drive, Richardson, TX 75081
MLS# 21151593Listed by: COMPASS RE TEXAS, LLC - New
 $355,000Active3 beds 2 baths1,167 sq. ft.
$355,000Active3 beds 2 baths1,167 sq. ft.605 S Weatherred Drive, Richardson, TX 75080
MLS# 21160556Listed by: LIV REALTY TEXAS - New
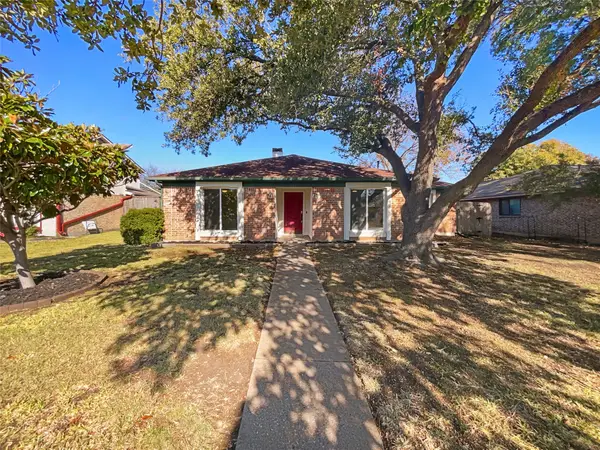 $382,000Active3 beds 2 baths1,610 sq. ft.
$382,000Active3 beds 2 baths1,610 sq. ft.1127 Southwestern Drive, Richardson, TX 75081
MLS# 21160566Listed by: MARK SPAIN REAL ESTATE - New
 $477,500Active3 beds 2 baths2,314 sq. ft.
$477,500Active3 beds 2 baths2,314 sq. ft.902 Windsong Trail, Richardson, TX 75081
MLS# 21158593Listed by: JONES-PAPADOPOULOS & CO - New
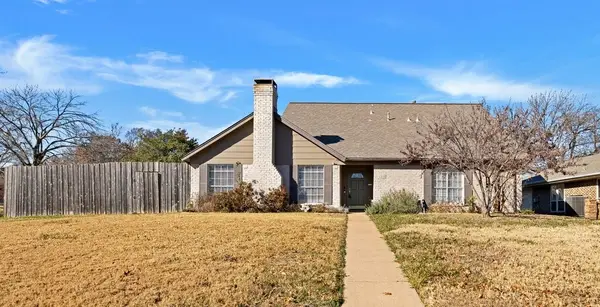 $470,000Active5 beds 4 baths2,204 sq. ft.
$470,000Active5 beds 4 baths2,204 sq. ft.1515 Englecrest Drive, Richardson, TX 75081
MLS# 21157979Listed by: MONUMENT REALTY
