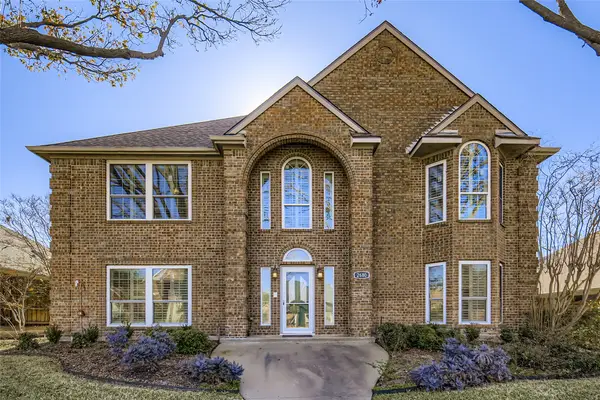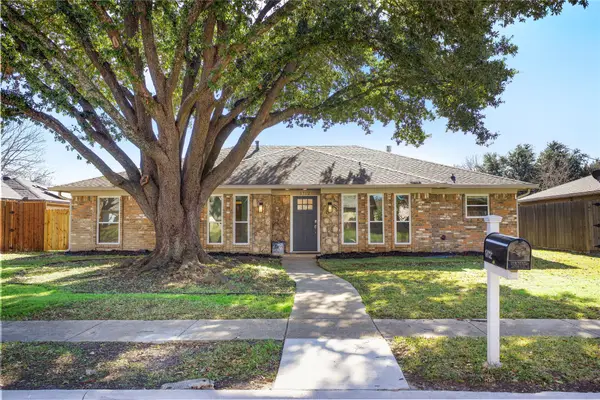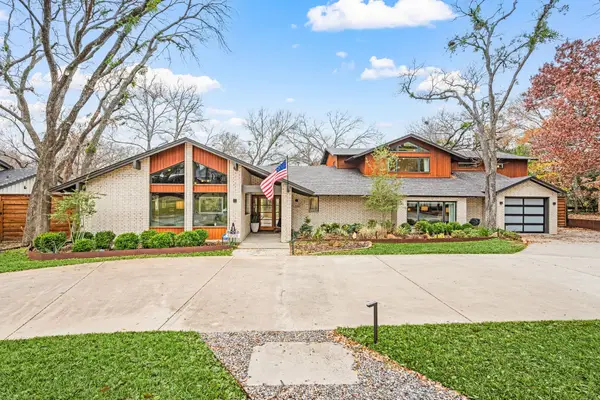526 Tiffany Trail, Richardson, TX 75081
Local realty services provided by:ERA Courtyard Real Estate
Listed by: mizanur liton972-662-3346
Office: hb realty
MLS#:20946256
Source:GDAR
Price summary
- Price:$509,000
- Price per sq. ft.:$203.84
About this home
Welcome to this fully renovated gem, new paint, perfectly situated in a desirable neighborhood just steps from a beautiful park and a top-rated school. This spacious 4-bedroom, 3-bathroom home blends modern upgrades with thoughtful design, offering comfort and style for today’s busy lifestyle.
The home features a smart layout with a Jack and Jill bathroom connecting two bedrooms—ideal for family living or guests. The master suite boasts a luxurious en-suite bathroom with dual sinks, creating a perfect private retreat.
Enjoy peace of mind with a one year old-new roof, and appreciate the attention to detail throughout the complete renovation, including updated flooring and stylish fixtures.
Whether you’re entertaining in the open living spaces or relaxing in one of the well-appointed bedrooms, this home checks every box. Move-in ready and made for modern living—don’t miss your chance to own this incredible property!
Contact an agent
Home facts
- Year built:1975
- Listing ID #:20946256
- Added:213 day(s) ago
- Updated:January 02, 2026 at 12:35 PM
Rooms and interior
- Bedrooms:4
- Total bathrooms:3
- Full bathrooms:3
- Living area:2,497 sq. ft.
Heating and cooling
- Cooling:Central Air
- Heating:Central
Structure and exterior
- Roof:Composition
- Year built:1975
- Building area:2,497 sq. ft.
- Lot area:0.21 Acres
Schools
- High school:Berkner
- Elementary school:Richland
Finances and disclosures
- Price:$509,000
- Price per sq. ft.:$203.84
- Tax amount:$9,485
New listings near 526 Tiffany Trail
- New
 $649,990Active6 beds 6 baths3,806 sq. ft.
$649,990Active6 beds 6 baths3,806 sq. ft.2680 Carnation Drive, Richardson, TX 75082
MLS# 21139587Listed by: ORCHARD BROKERAGE - New
 $370,000Active4 beds 2 baths1,650 sq. ft.
$370,000Active4 beds 2 baths1,650 sq. ft.1620 Wisteria Way, Richardson, TX 75080
MLS# 21141658Listed by: COLDWELL BANKER APEX, REALTORS - New
 $725,000Active4 beds 3 baths2,480 sq. ft.
$725,000Active4 beds 3 baths2,480 sq. ft.4 High Mesa Place, Richardson, TX 75080
MLS# 21120642Listed by: COMPASS RE TEXAS, LLC. - New
 $459,000Active3 beds 3 baths2,023 sq. ft.
$459,000Active3 beds 3 baths2,023 sq. ft.1712 Duke Drive, Richardson, TX 75081
MLS# 21139817Listed by: ORCHARD BROKERAGE - New
 $450,000Active3 beds 3 baths2,010 sq. ft.
$450,000Active3 beds 3 baths2,010 sq. ft.631 Alexandra Avenue, Richardson, TX 75081
MLS# 21133360Listed by: KELLER WILLIAMS CENTRAL - Open Sun, 1 to 3pmNew
 $459,000Active4 beds 2 baths2,029 sq. ft.
$459,000Active4 beds 2 baths2,029 sq. ft.25 Park Place, Richardson, TX 75081
MLS# 21138065Listed by: COMPASS RE TEXAS, LLC - New
 $2,250,000Active5 beds 6 baths3,929 sq. ft.
$2,250,000Active5 beds 6 baths3,929 sq. ft.313 Fall Creek Drive, Richardson, TX 75080
MLS# 21138323Listed by: STEGICH GROUP REAL ESTATE  $310,000Active3 beds 3 baths1,824 sq. ft.
$310,000Active3 beds 3 baths1,824 sq. ft.2646 Custer Parkway #D, Richardson, TX 75080
MLS# 21133140Listed by: RE/MAX TRINITY- New
 $419,900Active4 beds 2 baths1,786 sq. ft.
$419,900Active4 beds 2 baths1,786 sq. ft.1315 Buckingham Place, Richardson, TX 75081
MLS# 21135581Listed by: BEAM REAL ESTATE, LLC - Open Sat, 11am to 1pm
 $368,000Active3 beds 2 baths1,167 sq. ft.
$368,000Active3 beds 2 baths1,167 sq. ft.605 S Weatherred Drive, Richardson, TX 75080
MLS# 21134250Listed by: LIV REALTY TEXAS
