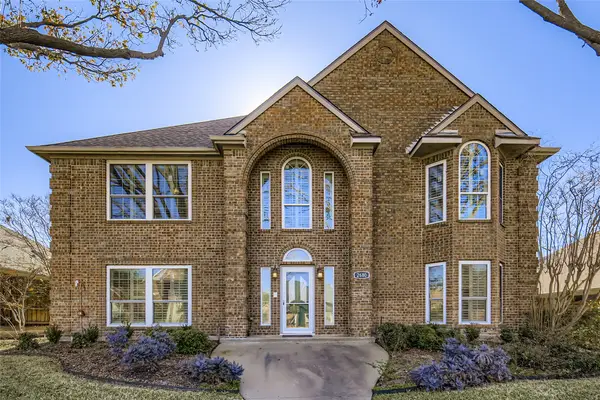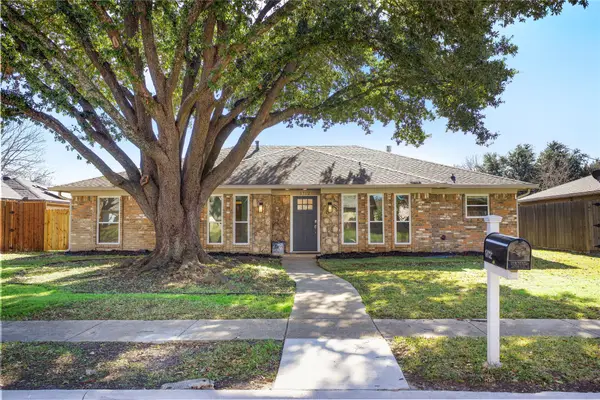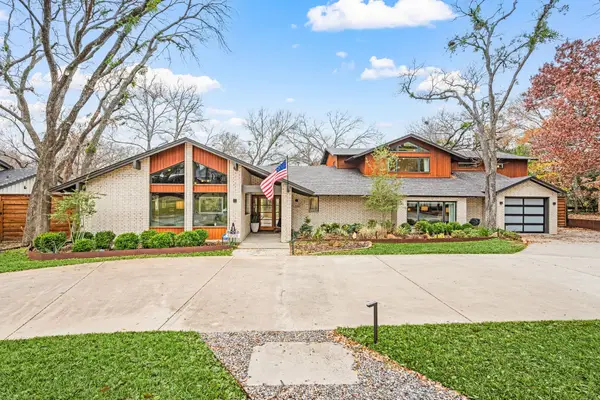5421 Palace Drive, Richardson, TX 75082
Local realty services provided by:ERA Myers & Myers Realty
Listed by: suzanne ussery214-384-9997,214-384-9997
Office: ebby halliday, realtors
MLS#:20869950
Source:GDAR
Price summary
- Price:$449,900
- Price per sq. ft.:$147.6
- Monthly HOA dues:$34.17
About this home
BACK ON THE MARKET...Two story home in Carrington Estates backs to greenbelt. Separate dining room with French doors which open to entry. Kitchen is open to living room and breakfast room with island and pendant lights. Pantry. Electric cooktop, oven, kitchen faucet were replaced in 2025. Double doors open to game room with half bath from the living area. Vanity replaced in half bath. Three secondary bedrooms with hall bath are located on first floor. Vanity and toilet have been replaced in the hall bath. Laundry room has room for a full size washer and dryer. Carpet replaced in 2025 in primary bedroom with sitting area located on the second floor which includes two walk-in closets. Shower inclosure, bathroom faucets and ceramic tile flooring have been replaced in primary bath. Hot Water Heater, two HVAC units, double garage door and garage door opener were replaced in 2025. Fence and gate were replaced and stained in 2025. Backyard with a Gazebo. Sod was installed in front and back yard in May, 2025.
Contact an agent
Home facts
- Year built:1995
- Listing ID #:20869950
- Added:224 day(s) ago
- Updated:January 02, 2026 at 12:35 PM
Rooms and interior
- Bedrooms:4
- Total bathrooms:3
- Full bathrooms:2
- Half bathrooms:1
- Living area:3,048 sq. ft.
Heating and cooling
- Cooling:Ceiling Fans, Central Air, Zoned
- Heating:Central, Natural Gas, Zoned
Structure and exterior
- Roof:Composition
- Year built:1995
- Building area:3,048 sq. ft.
- Lot area:0.22 Acres
Schools
- High school:Williams
- Middle school:Otto
- Elementary school:Schell
Finances and disclosures
- Price:$449,900
- Price per sq. ft.:$147.6
New listings near 5421 Palace Drive
- New
 $649,990Active6 beds 6 baths3,806 sq. ft.
$649,990Active6 beds 6 baths3,806 sq. ft.2680 Carnation Drive, Richardson, TX 75082
MLS# 21139587Listed by: ORCHARD BROKERAGE - New
 $370,000Active4 beds 2 baths1,650 sq. ft.
$370,000Active4 beds 2 baths1,650 sq. ft.1620 Wisteria Way, Richardson, TX 75080
MLS# 21141658Listed by: COLDWELL BANKER APEX, REALTORS - New
 $725,000Active4 beds 3 baths2,480 sq. ft.
$725,000Active4 beds 3 baths2,480 sq. ft.4 High Mesa Place, Richardson, TX 75080
MLS# 21120642Listed by: COMPASS RE TEXAS, LLC. - New
 $459,000Active3 beds 3 baths2,023 sq. ft.
$459,000Active3 beds 3 baths2,023 sq. ft.1712 Duke Drive, Richardson, TX 75081
MLS# 21139817Listed by: ORCHARD BROKERAGE - New
 $450,000Active3 beds 3 baths2,010 sq. ft.
$450,000Active3 beds 3 baths2,010 sq. ft.631 Alexandra Avenue, Richardson, TX 75081
MLS# 21133360Listed by: KELLER WILLIAMS CENTRAL - Open Sun, 1 to 3pmNew
 $459,000Active4 beds 2 baths2,029 sq. ft.
$459,000Active4 beds 2 baths2,029 sq. ft.25 Park Place, Richardson, TX 75081
MLS# 21138065Listed by: COMPASS RE TEXAS, LLC - New
 $2,250,000Active5 beds 6 baths3,929 sq. ft.
$2,250,000Active5 beds 6 baths3,929 sq. ft.313 Fall Creek Drive, Richardson, TX 75080
MLS# 21138323Listed by: STEGICH GROUP REAL ESTATE  $310,000Active3 beds 3 baths1,824 sq. ft.
$310,000Active3 beds 3 baths1,824 sq. ft.2646 Custer Parkway #D, Richardson, TX 75080
MLS# 21133140Listed by: RE/MAX TRINITY- New
 $419,900Active4 beds 2 baths1,786 sq. ft.
$419,900Active4 beds 2 baths1,786 sq. ft.1315 Buckingham Place, Richardson, TX 75081
MLS# 21135581Listed by: BEAM REAL ESTATE, LLC - Open Sat, 11am to 1pm
 $368,000Active3 beds 2 baths1,167 sq. ft.
$368,000Active3 beds 2 baths1,167 sq. ft.605 S Weatherred Drive, Richardson, TX 75080
MLS# 21134250Listed by: LIV REALTY TEXAS
