632 Sherwood Drive, Richardson, TX 75080
Local realty services provided by:ERA Courtyard Real Estate
Listed by:roberta eichenberger972-680-0100
Office:great american gmac real estat
MLS#:20971972
Source:GDAR
Price summary
- Price:$385,000
- Price per sq. ft.:$233.05
About this home
You can buy this Classic Pier & Beam Cottage with confidence knowing that the Gas Meter and Gas Line to the House have just been replaced, and that a New Patio was just poured as well! Seller says some rooms have Original Oak Hardwoods underneath the carpet ready for you to refinish! If you need extra driveway space, this might just be the home for you! You will have a driveway to the garage in front plus an additional Double Driveway in back. Inside you will enjoy 2 bedrooms on one side of the house plus a Master or Guest Suite on the other side of the house. In addition to 2 Living Areas, this home has an Extra Room that might do whatever you need it to do! It will work well for the Pool Table & Foosball Table, the Children's Toys, as a Catch-All Room for muddy Feel & Paws, as a Craft Room or even as a Bright Home School Room! Seller will provide an individual heat & air conditioning unit for this room with an acceptable offer. In the Kitchen, Foodies will enjoy a Gas Range plus lots of Storage Cabinets. Come Plant Your Roots Right Here; You will love this Great Old Fashioned Neighborhood where the Mail is Still Delivered Right to the Front Porch!
Contact an agent
Home facts
- Year built:1955
- Listing ID #:20971972
- Added:118 day(s) ago
- Updated:October 12, 2025 at 07:49 PM
Rooms and interior
- Bedrooms:3
- Total bathrooms:3
- Full bathrooms:2
- Half bathrooms:1
- Living area:1,652 sq. ft.
Heating and cooling
- Cooling:Central Air, Electric
- Heating:Central, Natural Gas
Structure and exterior
- Roof:Composition
- Year built:1955
- Building area:1,652 sq. ft.
- Lot area:0.19 Acres
Schools
- High school:Richardson
- Elementary school:Richardson Heights
Finances and disclosures
- Price:$385,000
- Price per sq. ft.:$233.05
- Tax amount:$8,137
New listings near 632 Sherwood Drive
- New
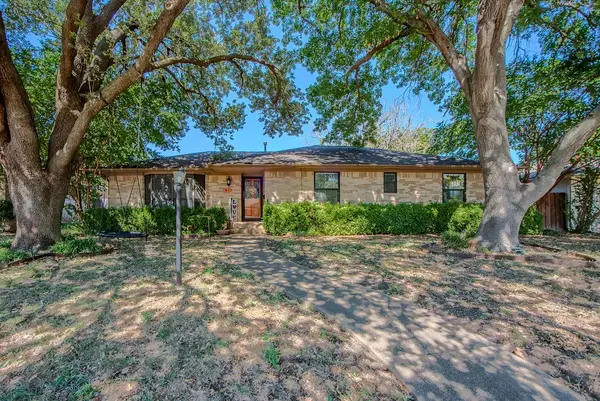 $379,900Active4 beds 2 baths1,892 sq. ft.
$379,900Active4 beds 2 baths1,892 sq. ft.407 Fairview Drive, Richardson, TX 75081
MLS# 21084223Listed by: GLOBAL REALTY - New
 $425,000Active3 beds 3 baths1,815 sq. ft.
$425,000Active3 beds 3 baths1,815 sq. ft.719 Emily Lane, Richardson, TX 75081
MLS# 21077693Listed by: DALTON WADE, INC. - New
 $485,000Active4 beds 2 baths2,516 sq. ft.
$485,000Active4 beds 2 baths2,516 sq. ft.2013 Campbell Parkway, Richardson, TX 75082
MLS# 21076761Listed by: TNG REALTY - New
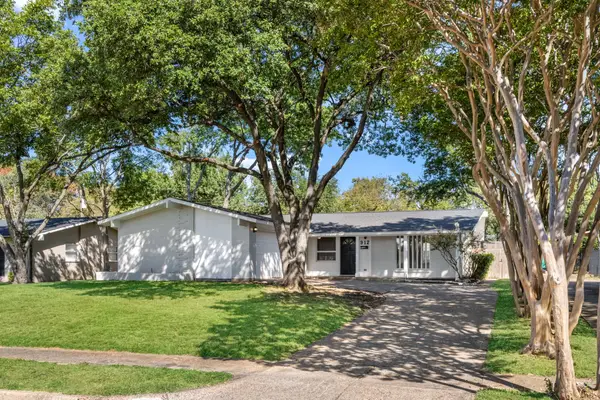 $435,000Active3 beds 2 baths1,488 sq. ft.
$435,000Active3 beds 2 baths1,488 sq. ft.912 Warfield Way, Richardson, TX 75080
MLS# 21084474Listed by: COMPASS RE TEXAS, LLC - New
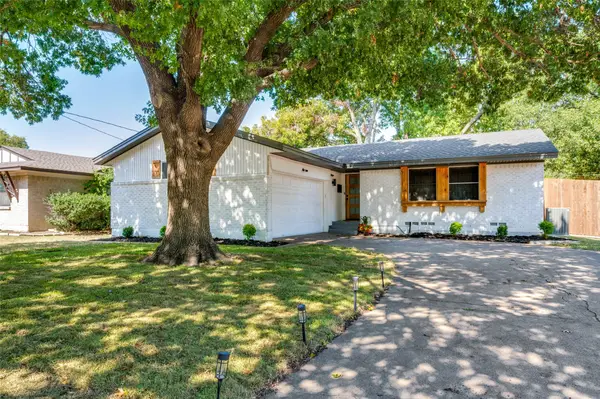 $589,000Active4 beds 3 baths1,964 sq. ft.
$589,000Active4 beds 3 baths1,964 sq. ft.1308 Magnolia Drive, Richardson, TX 75080
MLS# 21075249Listed by: EBBY HALLIDAY, REALTORS - New
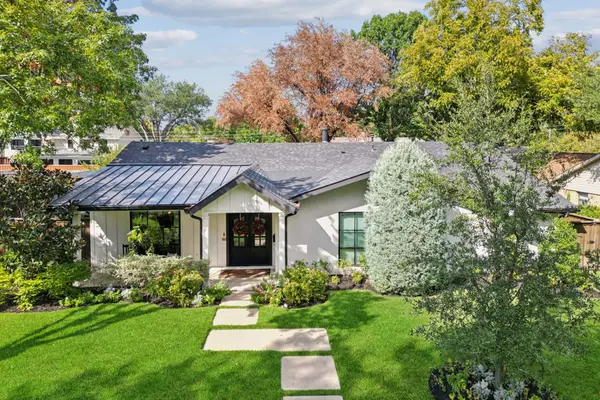 $850,000Active3 beds 3 baths2,591 sq. ft.
$850,000Active3 beds 3 baths2,591 sq. ft.1304 Chickasaw Drive, Richardson, TX 75080
MLS# 21081440Listed by: KELLER WILLIAMS DALLAS MIDTOWN - New
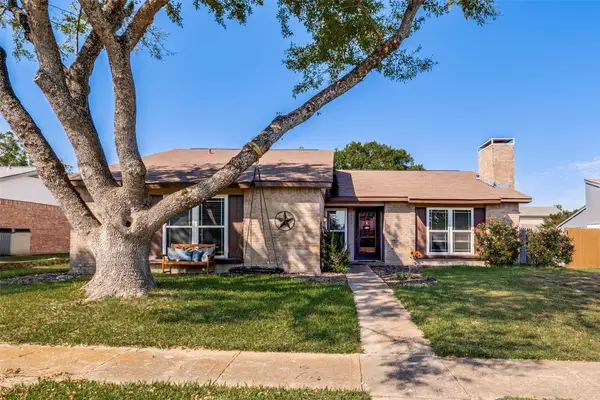 $375,000Active3 beds 2 baths1,892 sq. ft.
$375,000Active3 beds 2 baths1,892 sq. ft.1103 Elk Grove, Richardson, TX 75081
MLS# 21080819Listed by: COLDWELL BANKER REALTY - New
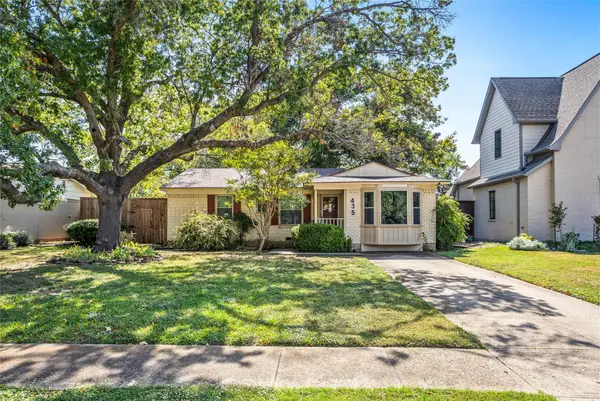 $345,000Active2 beds 1 baths1,272 sq. ft.
$345,000Active2 beds 1 baths1,272 sq. ft.435 Hanbee Street, Richardson, TX 75080
MLS# 21082882Listed by: UNITED REAL ESTATE FRISCO - New
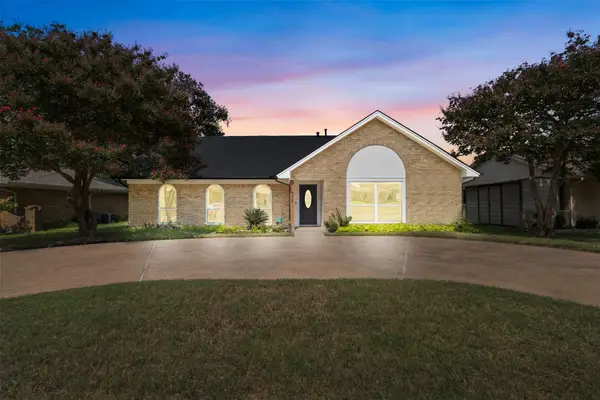 $479,000Active4 beds 3 baths2,360 sq. ft.
$479,000Active4 beds 3 baths2,360 sq. ft.1625 Villanova Drive, Richardson, TX 75081
MLS# 21072391Listed by: KELLER WILLIAMS REALTY DPR - New
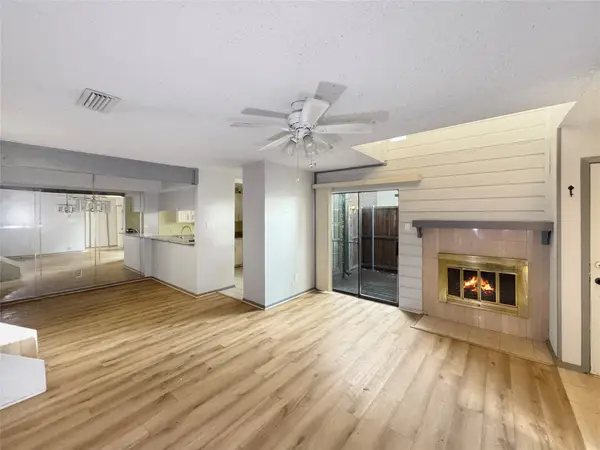 $260,000Active2 beds 2 baths1,377 sq. ft.
$260,000Active2 beds 2 baths1,377 sq. ft.333 Melrose Drive #22B, Richardson, TX 75080
MLS# 21082505Listed by: REFIND REALTY INC.
