636 Trail Lake Drive, Richardson, TX 75081
Local realty services provided by:ERA Steve Cook & Co, Realtors
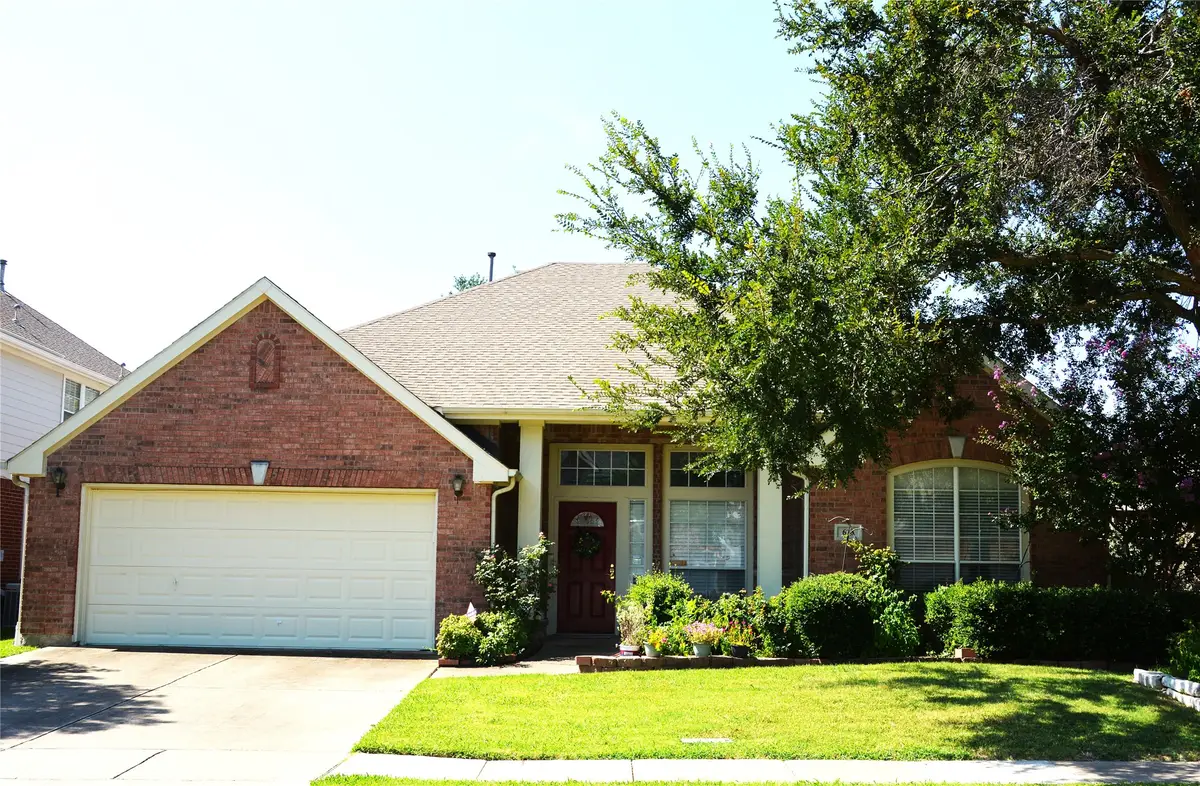

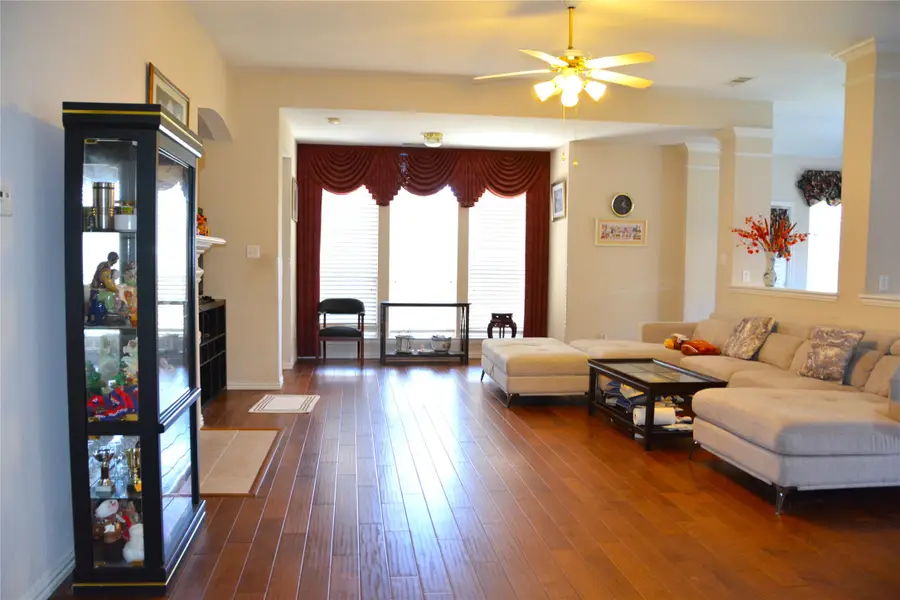
Listed by:kathy yu972-943-8808
Office:novus real estate
MLS#:21012665
Source:GDAR
Price summary
- Price:$535,000
- Price per sq. ft.:$208.41
About this home
This One-story home was constructed in 2000 by David Weekly Custom, much later than the surrounding neighborhoods. Open floorplan plenty of light! Additionally, a front study with glass French doors overlooks the front garden provides the perfect retreat for work or relaxation. Living areas have Fireplace, built-in & wall of windows looking out to 8’ fenced backyard with partially covered patio and extended. Kitchen is open to living area & counter spaces with island & breakfast bar. Formal dining with wall mirrors. Master with huge closet & nice size bath. Second living connected family room with serving bar and cabinets for entertaining. Extra 9’ x 11’ garage space converted to additional room space to a bedroom and approximately 100 sq ft is not counted to current square footage. This 1 story home is wheelchair accessible with wide door ways. The large front porch is a perfect place for a beverage and meeting your neighbors. 6 ceiling fans plus 1 on patio. Convenient location near Belt Line, 75 Hwy and DART.
Contact an agent
Home facts
- Year built:2000
- Listing Id #:21012665
- Added:25 day(s) ago
- Updated:August 20, 2025 at 07:09 AM
Rooms and interior
- Bedrooms:3
- Total bathrooms:2
- Full bathrooms:2
- Living area:2,567 sq. ft.
Heating and cooling
- Cooling:Ceiling Fans, Electric, Zoned
- Heating:Central, Fireplaces, Natural Gas, Zoned
Structure and exterior
- Year built:2000
- Building area:2,567 sq. ft.
Schools
- High school:Berkner
- Elementary school:Richardson Terrace
Finances and disclosures
- Price:$535,000
- Price per sq. ft.:$208.41
- Tax amount:$11,521
New listings near 636 Trail Lake Drive
- Open Sat, 1 to 3pmNew
 $375,000Active4 beds 2 baths1,870 sq. ft.
$375,000Active4 beds 2 baths1,870 sq. ft.2013 E Collins Boulevard, Richardson, TX 75081
MLS# 21032181Listed by: EBBY HALLIDAY, REALTORS - New
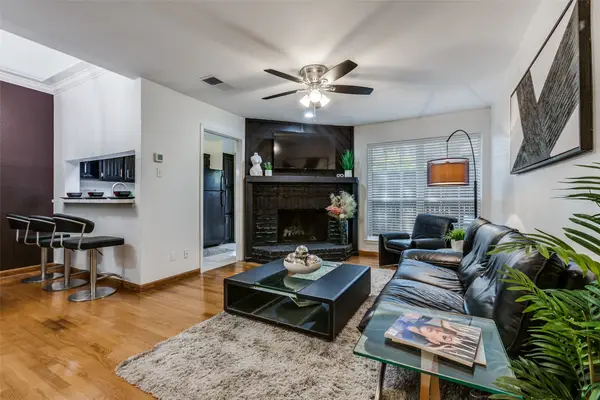 $189,500Active1 beds 2 baths868 sq. ft.
$189,500Active1 beds 2 baths868 sq. ft.336 Melrose Drive #23C, Richardson, TX 75080
MLS# 21030921Listed by: KELLER WILLIAMS CENTRAL - New
 $727,999Active5 beds 4 baths3,884 sq. ft.
$727,999Active5 beds 4 baths3,884 sq. ft.3919 Marchwood Drive, Richardson, TX 75082
MLS# 21035984Listed by: REAL SENSE REAL ESTATE - New
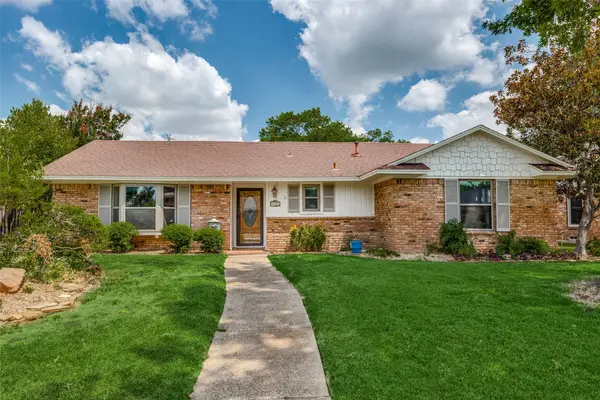 $535,000Active3 beds 2 baths2,150 sq. ft.
$535,000Active3 beds 2 baths2,150 sq. ft.530 Parkview Lane, Richardson, TX 75080
MLS# 21018618Listed by: COLDWELL BANKER REALTY - New
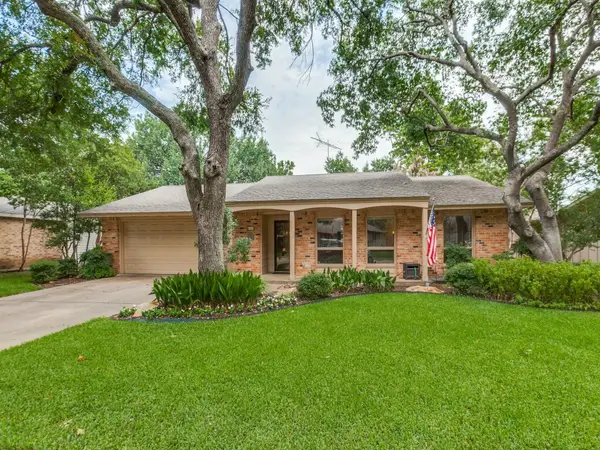 $515,000Active4 beds 2 baths2,138 sq. ft.
$515,000Active4 beds 2 baths2,138 sq. ft.906 Redwood Drive, Richardson, TX 75080
MLS# 21030684Listed by: COLDWELL BANKER APEX, REALTORS - New
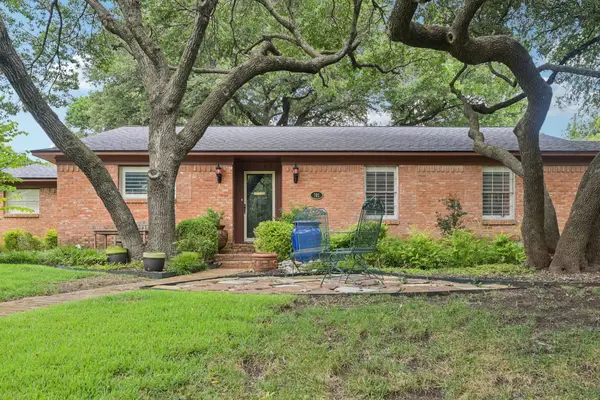 $490,000Active3 beds 2 baths1,780 sq. ft.
$490,000Active3 beds 2 baths1,780 sq. ft.702 Thompson Drive, Richardson, TX 75080
MLS# 21024537Listed by: RE/MAX DFW ASSOCIATES - New
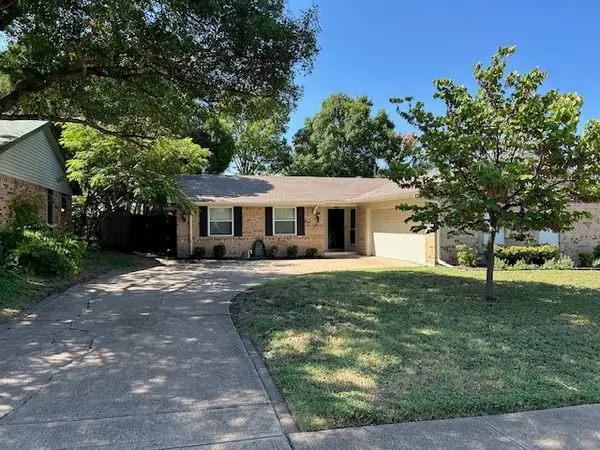 $450,000Active4 beds 2 baths1,531 sq. ft.
$450,000Active4 beds 2 baths1,531 sq. ft.431 Malden Drive, Richardson, TX 75080
MLS# 21028905Listed by: ALL CITY REAL ESTATE, LTD. CO. - Open Sat, 2 to 4pmNew
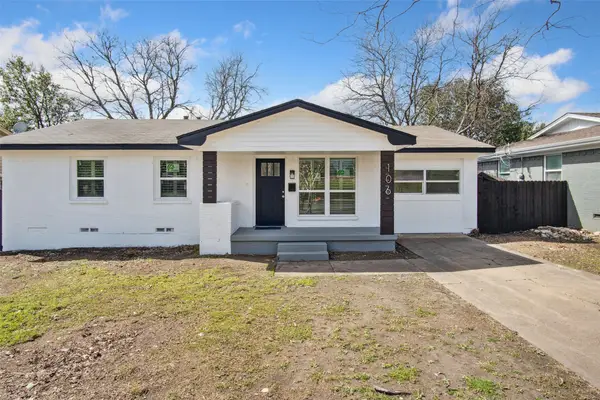 $410,000Active4 beds 2 baths1,281 sq. ft.
$410,000Active4 beds 2 baths1,281 sq. ft.106 Dublin Drive, Richardson, TX 75080
MLS# 21033433Listed by: DHS REALTY - New
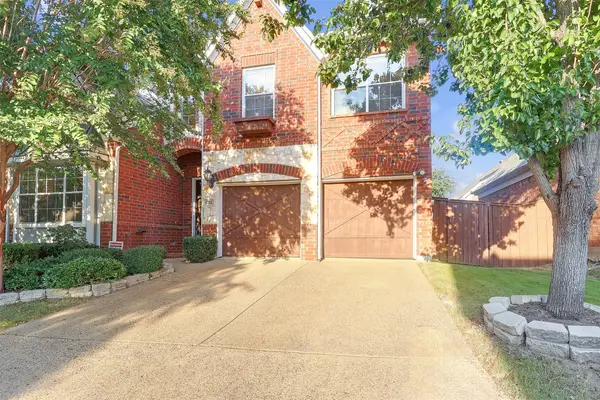 $599,900Active3 beds 4 baths2,759 sq. ft.
$599,900Active3 beds 4 baths2,759 sq. ft.3252 Forestbrook Drive, Richardson, TX 75082
MLS# 21033240Listed by: ANGELA KATAI - New
 $539,000Active4 beds 3 baths1,740 sq. ft.
$539,000Active4 beds 3 baths1,740 sq. ft.911 Wisteria Way, Richardson, TX 75080
MLS# 20995283Listed by: COLDWELL BANKER APEX, REALTORS
