655 Emily Lane, Richardson, TX 75081
Local realty services provided by:ERA Newlin & Company
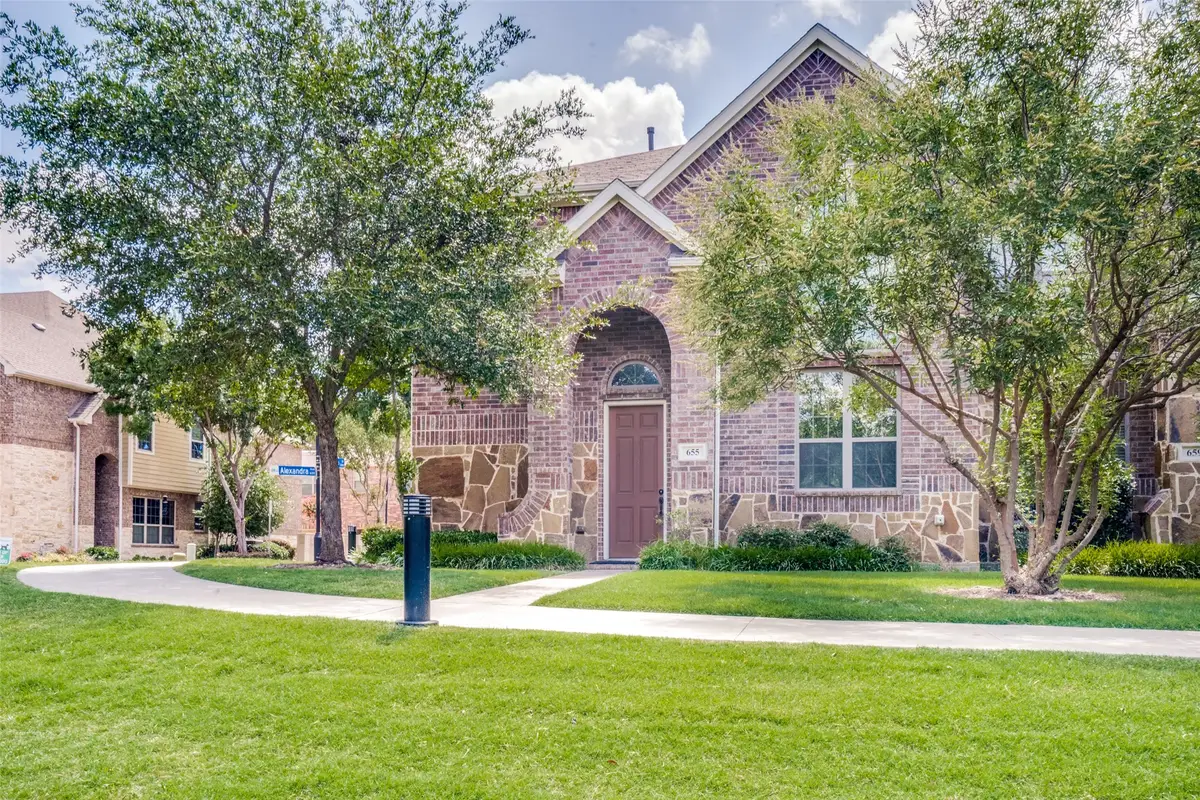


655 Emily Lane,Richardson, TX 75081
$495,000
- 3 Beds
- 3 Baths
- 2,317 sq. ft.
- Single family
- Pending
Listed by:danna fason972-335-6564
Office:ebby halliday, realtors
MLS#:20980697
Source:GDAR
Price summary
- Price:$495,000
- Price per sq. ft.:$213.64
- Monthly HOA dues:$360
About this home
Soaring Ceiling in Large Family room with open plan to Kitchen and Breakfast room. Kitchen has a Large Island with a Breakfast Bar and Bar Seating plus a Built-In Hutch or could be used as a Dry Bar with plenty of storage with glass cabinets. Pantry and Utility are behind doors in the Kitchen+Nook area. Granite Counter tops and Stainless Steel Appliances. Washer, Dryer and Refrigerator to remain with property. Two Car Garage attached. END UNIT brings in a lot of natural light and the views from the front are amazing overlooking a Park Like Greenbelt area with Tons of Trees. Terrific neighborhood built in 2015. Primary Suite is downstairs with his and her vanities oversized shower and large walk in closet. Patio is off the Breakfast Nook with plumbing for a BBQ. Upstairs is a large gameroom OR could be media room and the TV'S REMAIN + a loft with a Desk and Built-In Book Shelves. Storage (flooring) in both attics! 2 Additional bedrooms and shared bathroom are also upstairs.
Other features include: Solar film on west windows and stairwell. WROUGHT IRON STAIRCASE. In Garage workbench, desk, HD shelving in garage stays. GREAT OPPORTUNITY!
Contact an agent
Home facts
- Year built:2015
- Listing Id #:20980697
- Added:55 day(s) ago
- Updated:August 20, 2025 at 07:09 AM
Rooms and interior
- Bedrooms:3
- Total bathrooms:3
- Full bathrooms:2
- Half bathrooms:1
- Living area:2,317 sq. ft.
Heating and cooling
- Cooling:Ceiling Fans, Electric, Zoned
- Heating:Central, Natural Gas, Zoned
Structure and exterior
- Roof:Composition
- Year built:2015
- Building area:2,317 sq. ft.
- Lot area:0.09 Acres
Schools
- High school:Berkner
- Elementary school:Richardson Terrace
Finances and disclosures
- Price:$495,000
- Price per sq. ft.:$213.64
- Tax amount:$10,580
New listings near 655 Emily Lane
- Open Sat, 1 to 3pmNew
 $375,000Active4 beds 2 baths1,870 sq. ft.
$375,000Active4 beds 2 baths1,870 sq. ft.2013 E Collins Boulevard, Richardson, TX 75081
MLS# 21032181Listed by: EBBY HALLIDAY, REALTORS - New
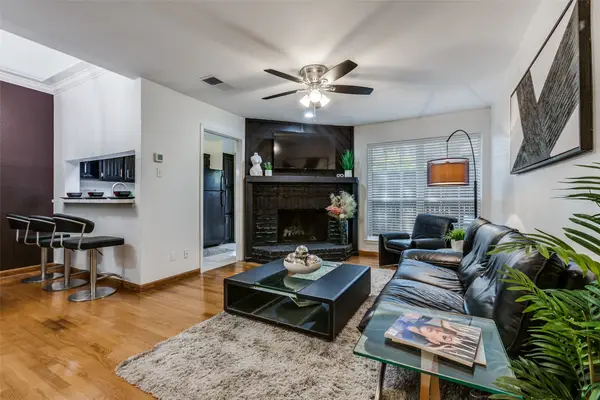 $189,500Active1 beds 2 baths868 sq. ft.
$189,500Active1 beds 2 baths868 sq. ft.336 Melrose Drive #23C, Richardson, TX 75080
MLS# 21030921Listed by: KELLER WILLIAMS CENTRAL - New
 $727,999Active5 beds 4 baths3,884 sq. ft.
$727,999Active5 beds 4 baths3,884 sq. ft.3919 Marchwood Drive, Richardson, TX 75082
MLS# 21035984Listed by: REAL SENSE REAL ESTATE - New
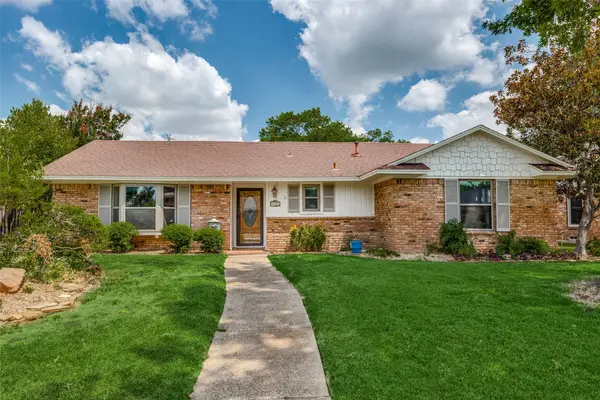 $535,000Active3 beds 2 baths2,150 sq. ft.
$535,000Active3 beds 2 baths2,150 sq. ft.530 Parkview Lane, Richardson, TX 75080
MLS# 21018618Listed by: COLDWELL BANKER REALTY - New
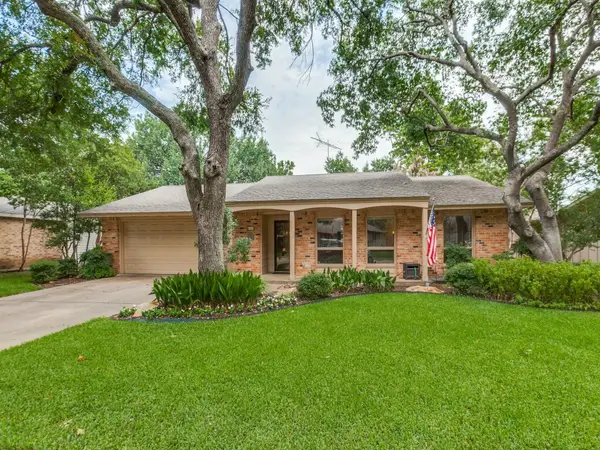 $515,000Active4 beds 2 baths2,138 sq. ft.
$515,000Active4 beds 2 baths2,138 sq. ft.906 Redwood Drive, Richardson, TX 75080
MLS# 21030684Listed by: COLDWELL BANKER APEX, REALTORS - New
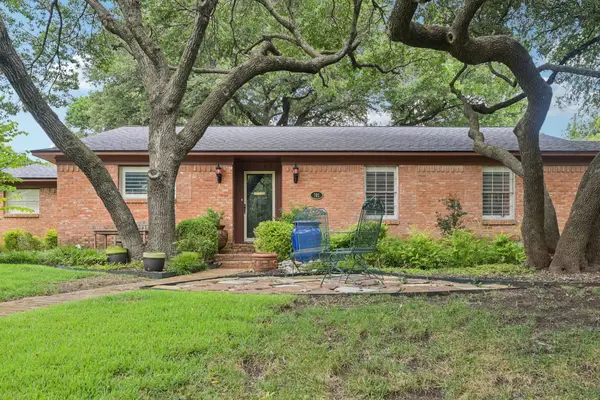 $490,000Active3 beds 2 baths1,780 sq. ft.
$490,000Active3 beds 2 baths1,780 sq. ft.702 Thompson Drive, Richardson, TX 75080
MLS# 21024537Listed by: RE/MAX DFW ASSOCIATES - New
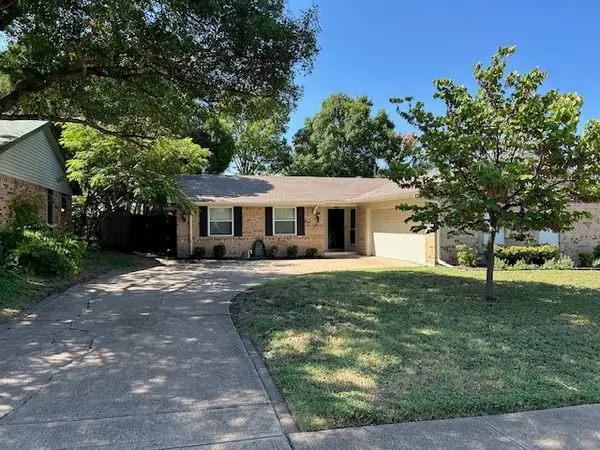 $450,000Active4 beds 2 baths1,531 sq. ft.
$450,000Active4 beds 2 baths1,531 sq. ft.431 Malden Drive, Richardson, TX 75080
MLS# 21028905Listed by: ALL CITY REAL ESTATE, LTD. CO. - Open Sat, 2 to 4pmNew
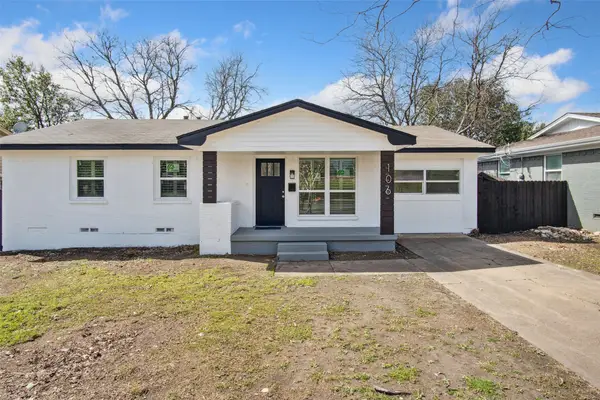 $410,000Active4 beds 2 baths1,281 sq. ft.
$410,000Active4 beds 2 baths1,281 sq. ft.106 Dublin Drive, Richardson, TX 75080
MLS# 21033433Listed by: DHS REALTY - New
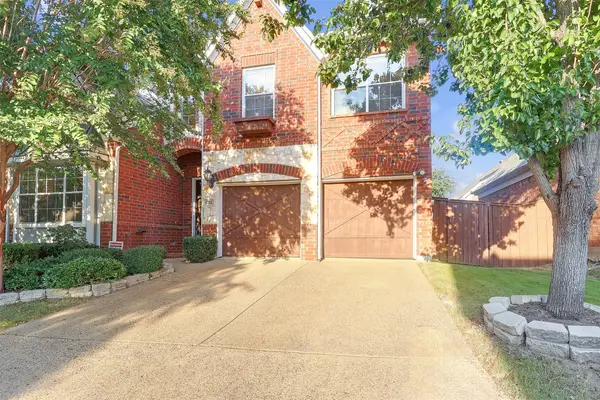 $599,900Active3 beds 4 baths2,759 sq. ft.
$599,900Active3 beds 4 baths2,759 sq. ft.3252 Forestbrook Drive, Richardson, TX 75082
MLS# 21033240Listed by: ANGELA KATAI - New
 $539,000Active4 beds 3 baths1,740 sq. ft.
$539,000Active4 beds 3 baths1,740 sq. ft.911 Wisteria Way, Richardson, TX 75080
MLS# 20995283Listed by: COLDWELL BANKER APEX, REALTORS
