708 Mount Vernon Drive, Richardson, TX 75081
Local realty services provided by:ERA Myers & Myers Realty
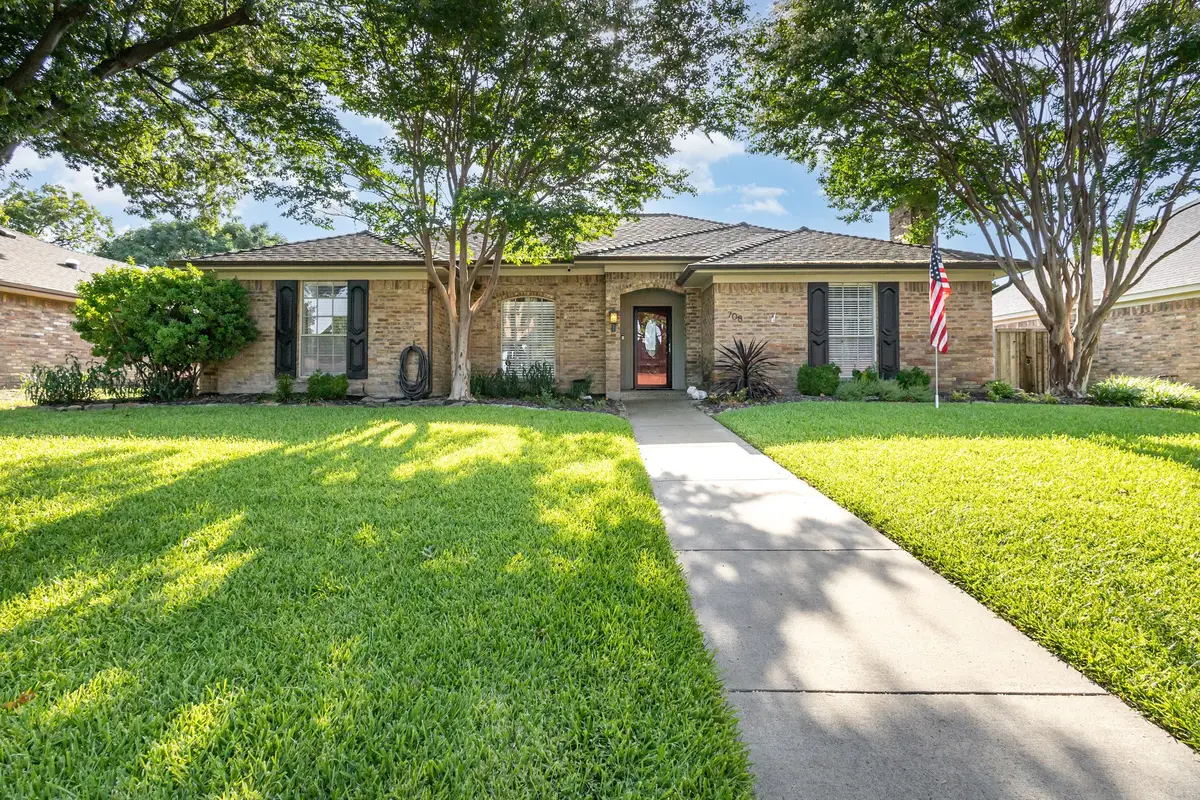
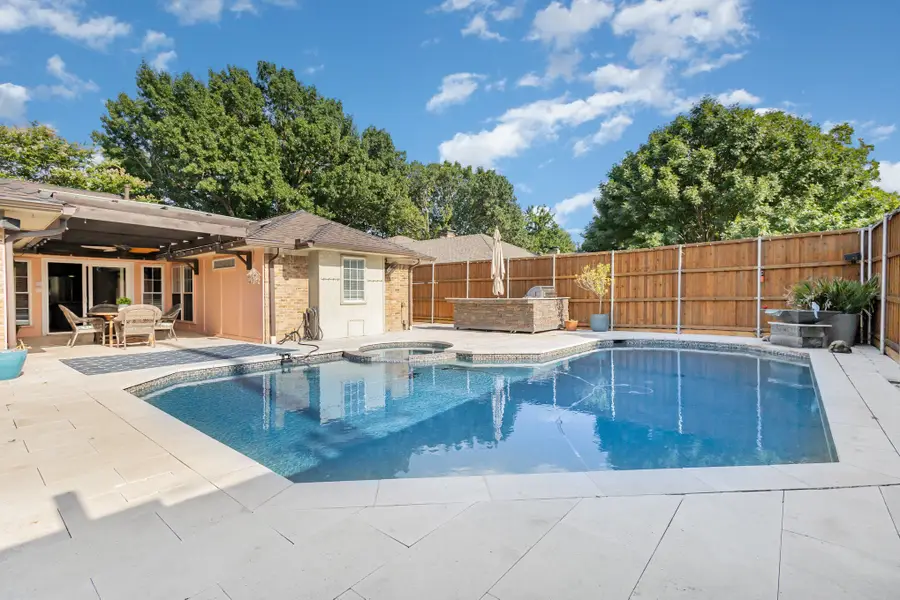
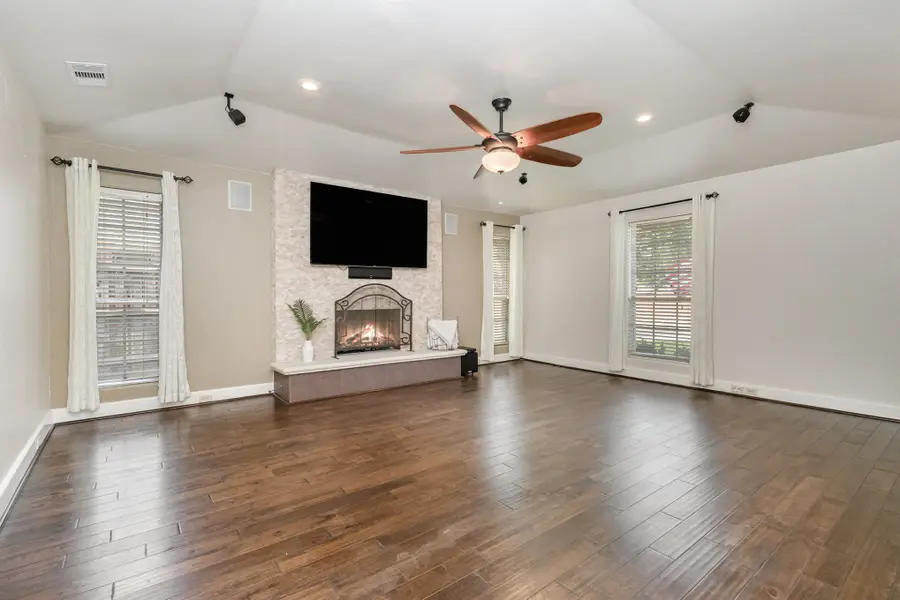
Listed by:cindy dunnican214-403-8448
Office:coldwell banker apex, realtors
MLS#:21019114
Source:GDAR
Price summary
- Price:$485,000
- Price per sq. ft.:$229.42
About this home
Backyard Pool, Outdoor Kitchen & Updated Interiors in a Popular East Richardson Neighborhood. Set on a quiet, tree-lined street with mature landscaping and lush green yards, this beautifully updated ranch-style home delivers the perfect mix of comfort, style, and outdoor living—with a pool, spa, and outdoor kitchen that transforms every day into a staycation. Step inside to find a spacious family room with a floor-to-ceiling stone fireplace, engineered wood flooring, and an open layout that flows into the kitchen and dining spaces. The updated kitchen features granite countertops, a center island, 5-burner gas cooktop, double ovens and stainless appliances—ideal for hosting family and friends. A second living area between the kitchen and family room adds flexibility for a dining space, game room, or playroom. The dedicated home office offers privacy and versatility—perfect for remote work or focused study. The private owner’s suite is a retreat with wood floors, a sliding barn door, and a fully renovated bath with an updated vanity, framed mirror, modern lighting, jetted tub, and a walk-in shower with frameless glass. Two secondary bedrooms have updated carpet and share an updated hall bath with a large walk-in shower and updated finishes. Out back, your own private oasis awaits. A sparkling pool and spa is surrounded by travertine decking and an outdoor kitchen with built-in grill makes entertaining effortless. Though the home backs to a main road, the combination of the tall privacy fence and tranquil water feature creates a secluded, tranquil atmosphere for relaxation. A grassy side yard offers extra room for pets, and the gated rear-entry driveway provides secure parking off the alley with an updated garage door and paverstone drive. Located in Richardson ISD, you're within walking distance to Berkner High School and Spring Ridge Elementary, with easy access to Berkner Park, Target, Lowes, shopping, dining, and Hwy 75—this home truly checks all the boxes.
Contact an agent
Home facts
- Year built:1979
- Listing Id #:21019114
- Added:15 day(s) ago
- Updated:August 20, 2025 at 11:56 AM
Rooms and interior
- Bedrooms:3
- Total bathrooms:2
- Full bathrooms:2
- Living area:2,114 sq. ft.
Heating and cooling
- Cooling:Ceiling Fans, Central Air, Electric
- Heating:Central, Natural Gas
Structure and exterior
- Roof:Composition
- Year built:1979
- Building area:2,114 sq. ft.
- Lot area:0.21 Acres
Schools
- High school:Berkner
- Elementary school:Springridge
Finances and disclosures
- Price:$485,000
- Price per sq. ft.:$229.42
- Tax amount:$9,297
New listings near 708 Mount Vernon Drive
- Open Sat, 1 to 3pmNew
 $375,000Active4 beds 2 baths1,870 sq. ft.
$375,000Active4 beds 2 baths1,870 sq. ft.2013 E Collins Boulevard, Richardson, TX 75081
MLS# 21032181Listed by: EBBY HALLIDAY, REALTORS - New
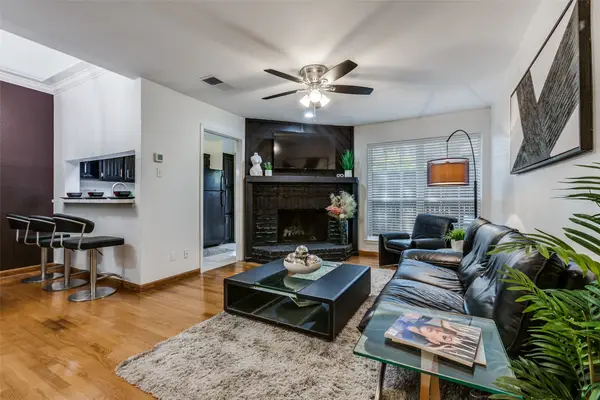 $189,500Active1 beds 2 baths868 sq. ft.
$189,500Active1 beds 2 baths868 sq. ft.336 Melrose Drive #23C, Richardson, TX 75080
MLS# 21030921Listed by: KELLER WILLIAMS CENTRAL - New
 $727,999Active5 beds 4 baths3,884 sq. ft.
$727,999Active5 beds 4 baths3,884 sq. ft.3919 Marchwood Drive, Richardson, TX 75082
MLS# 21035984Listed by: REAL SENSE REAL ESTATE - New
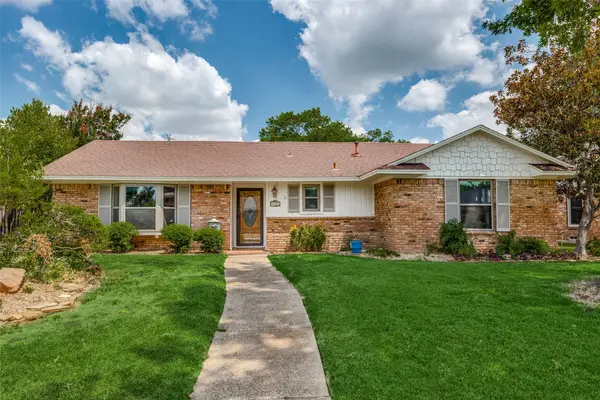 $535,000Active3 beds 2 baths2,150 sq. ft.
$535,000Active3 beds 2 baths2,150 sq. ft.530 Parkview Lane, Richardson, TX 75080
MLS# 21018618Listed by: COLDWELL BANKER REALTY - New
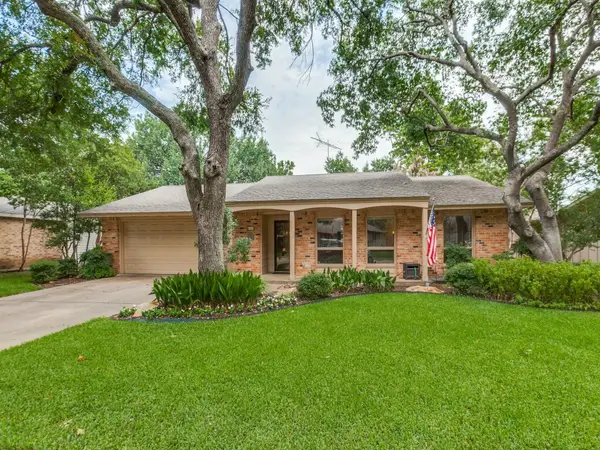 $515,000Active4 beds 2 baths2,138 sq. ft.
$515,000Active4 beds 2 baths2,138 sq. ft.906 Redwood Drive, Richardson, TX 75080
MLS# 21030684Listed by: COLDWELL BANKER APEX, REALTORS - New
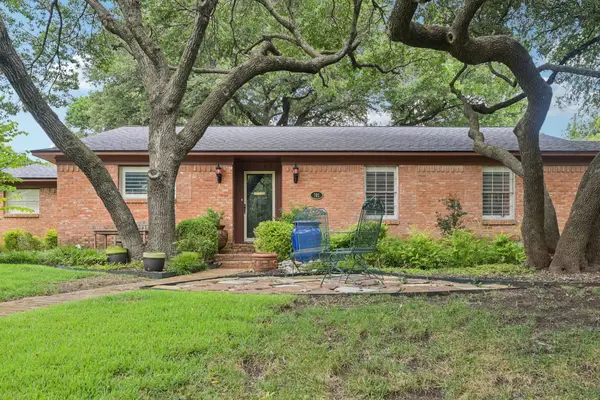 $490,000Active3 beds 2 baths1,780 sq. ft.
$490,000Active3 beds 2 baths1,780 sq. ft.702 Thompson Drive, Richardson, TX 75080
MLS# 21024537Listed by: RE/MAX DFW ASSOCIATES - New
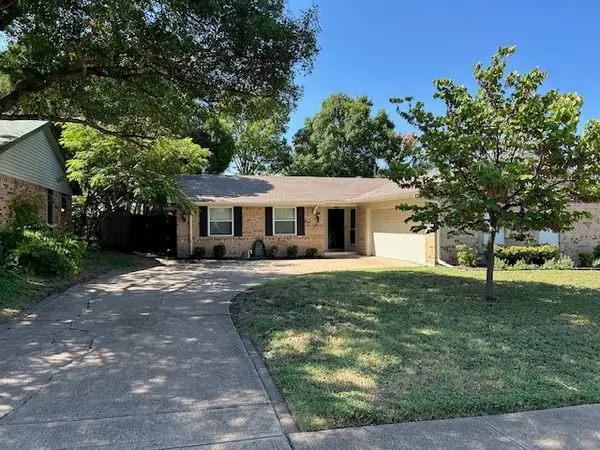 $450,000Active4 beds 2 baths1,531 sq. ft.
$450,000Active4 beds 2 baths1,531 sq. ft.431 Malden Drive, Richardson, TX 75080
MLS# 21028905Listed by: ALL CITY REAL ESTATE, LTD. CO. - Open Sat, 2 to 4pmNew
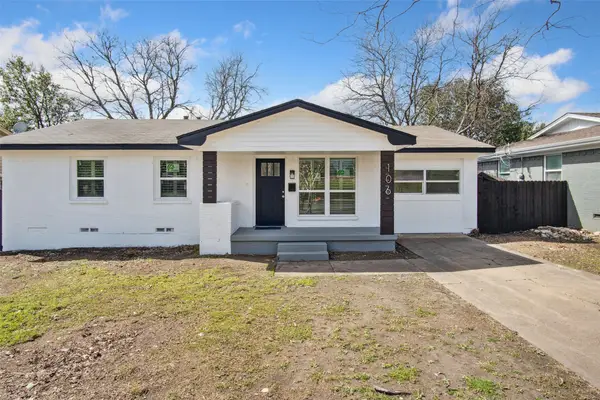 $410,000Active4 beds 2 baths1,281 sq. ft.
$410,000Active4 beds 2 baths1,281 sq. ft.106 Dublin Drive, Richardson, TX 75080
MLS# 21033433Listed by: DHS REALTY - New
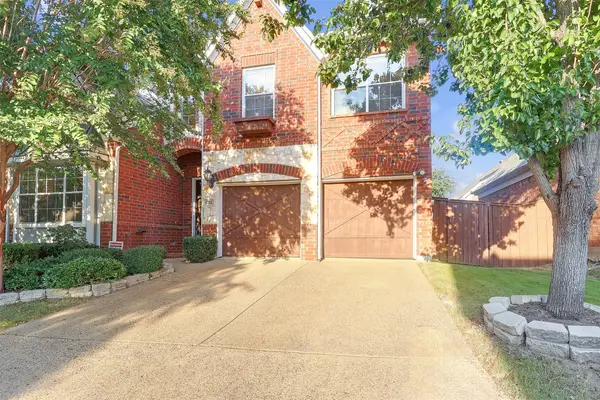 $599,900Active3 beds 4 baths2,759 sq. ft.
$599,900Active3 beds 4 baths2,759 sq. ft.3252 Forestbrook Drive, Richardson, TX 75082
MLS# 21033240Listed by: ANGELA KATAI - New
 $539,000Active4 beds 3 baths1,740 sq. ft.
$539,000Active4 beds 3 baths1,740 sq. ft.911 Wisteria Way, Richardson, TX 75080
MLS# 20995283Listed by: COLDWELL BANKER APEX, REALTORS
