804 Saint Lukes Drive, Richardson, TX 75080
Local realty services provided by:ERA Myers & Myers Realty
Listed by:ethan stegich214-810-4634
Office:stegich group real estate
MLS#:21100016
Source:GDAR
Price summary
- Price:$824,999
- Price per sq. ft.:$370.29
About this home
Ideally situated in the heart of West Richardson, just one block off Waterview Drive, this exceptional home offers a rare combination of privacy, elevation, and thoughtful design. Perched high above the creek on a spacious lot, it has been beautifully renovated and meticulously maintained throughout.
The expansive flagstone patio and lush backyard provide an ideal setting for family gatherings and outdoor entertaining. Inside, the home features custom remote-operated window coverings, a gourmet kitchen with built-in refrigerator, walk-in pantry, and a dedicated beverage station complete with wine and drink refrigerators. A custom built-in hutch with full-extension drawers adds both elegance and functionality to the space.
Additional highlights include fresh interior and exterior paint, a new fence installed last year, and a fully finished garage with epoxy flooring, extensive built-in storage, and its own air conditioning unit. The property is also equipped with a backup generator for added peace of mind—offering both comfort and sophistication in one of Richardson’s most desirable neighborhoods.
Contact an agent
Home facts
- Year built:1959
- Listing ID #:21100016
- Added:1 day(s) ago
- Updated:October 31, 2025 at 12:40 AM
Rooms and interior
- Bedrooms:3
- Total bathrooms:3
- Full bathrooms:2
- Half bathrooms:1
- Living area:2,228 sq. ft.
Heating and cooling
- Cooling:Central Air, Electric
- Heating:Central, Natural Gas
Structure and exterior
- Roof:Composition
- Year built:1959
- Building area:2,228 sq. ft.
- Lot area:0.4 Acres
Schools
- High school:Richardson
- Elementary school:Arapaho
Finances and disclosures
- Price:$824,999
- Price per sq. ft.:$370.29
- Tax amount:$15,794
New listings near 804 Saint Lukes Drive
- New
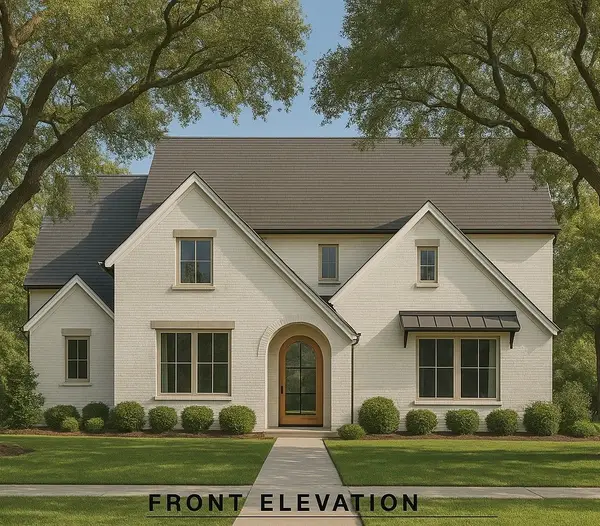 $1,820,000Active5 beds 6 baths4,264 sq. ft.
$1,820,000Active5 beds 6 baths4,264 sq. ft.2117 Flat Creek Drive, Richardson, TX 75080
MLS# 21100362Listed by: COMPASS RE TEXAS, LLC. - New
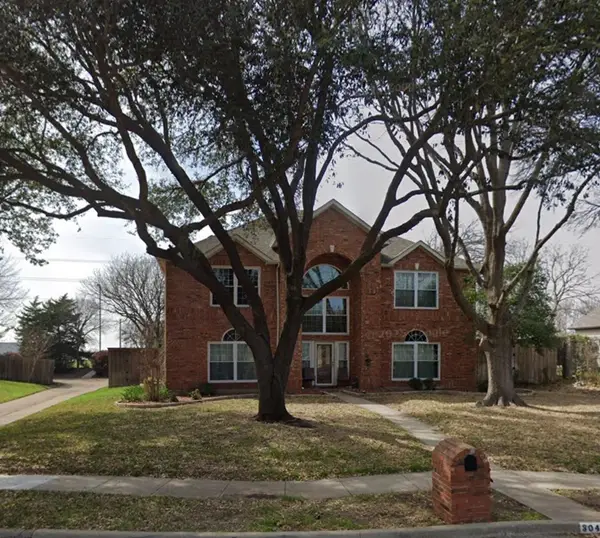 $632,000Active5 beds 4 baths3,983 sq. ft.
$632,000Active5 beds 4 baths3,983 sq. ft.3041 Hillingdon Drive, Richardson, TX 75082
MLS# 21081289Listed by: ONDEMAND REALTY - Open Sun, 2 to 4pmNew
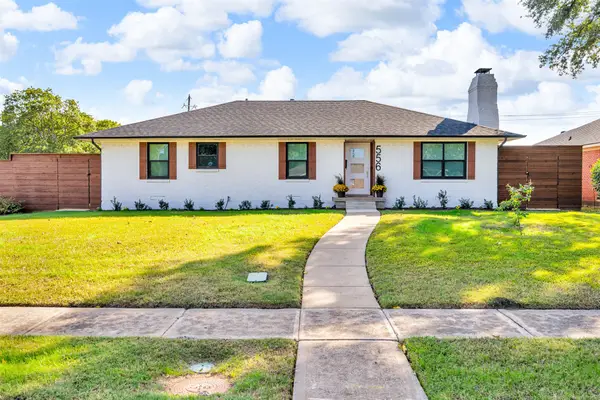 $395,000Active3 beds 2 baths1,769 sq. ft.
$395,000Active3 beds 2 baths1,769 sq. ft.556 Summit Drive, Richardson, TX 75081
MLS# 21099360Listed by: EBBY HALLIDAY, REALTORS - Open Sat, 1 to 3pmNew
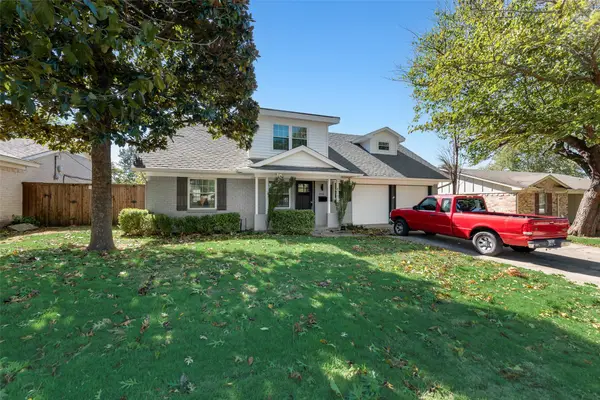 $515,000Active4 beds 3 baths2,064 sq. ft.
$515,000Active4 beds 3 baths2,064 sq. ft.713 Kindred Lane, Richardson, TX 75080
MLS# 21100026Listed by: KELLER WILLIAMS CENTRAL - Open Sat, 2 to 4pmNew
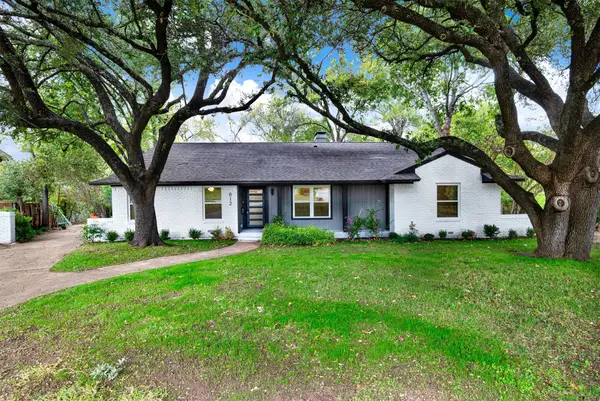 $798,000Active3 beds 3 baths2,501 sq. ft.
$798,000Active3 beds 3 baths2,501 sq. ft.812 Belt Line Cove, Richardson, TX 75080
MLS# 21099391Listed by: KELLER WILLIAMS REALTY DPR - Open Sat, 1 to 3pmNew
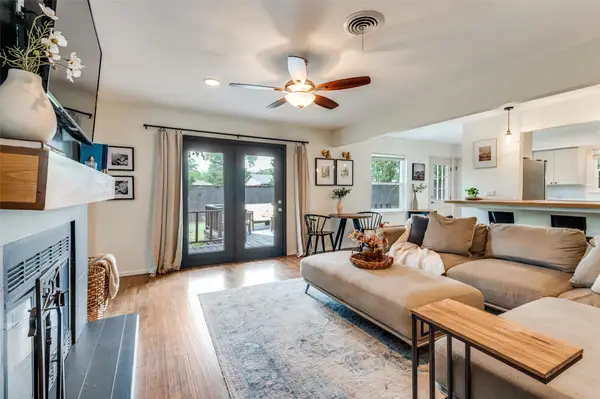 $350,000Active3 beds 2 baths1,170 sq. ft.
$350,000Active3 beds 2 baths1,170 sq. ft.444 Jolee Street, Richardson, TX 75080
MLS# 21098226Listed by: EBBY HALLIDAY, REALTORS - Open Sat, 11am to 1pmNew
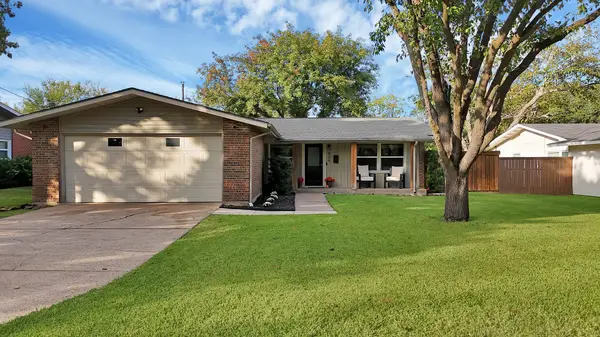 $415,000Active3 beds 2 baths1,302 sq. ft.
$415,000Active3 beds 2 baths1,302 sq. ft.804 Vinecrest Lane, Richardson, TX 75080
MLS# 21099929Listed by: BRAY REAL ESTATE GROUP- DALLAS - New
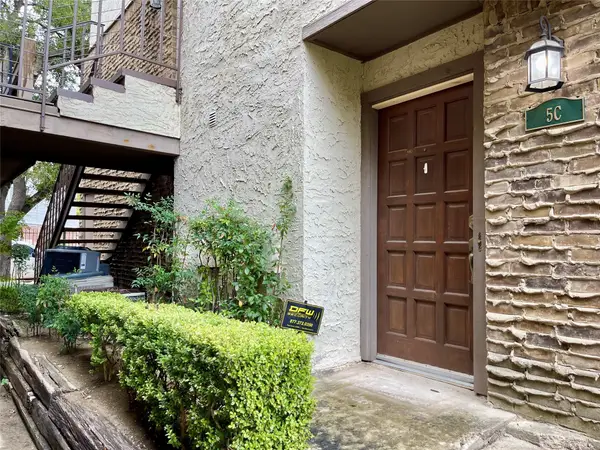 $245,000Active2 beds 3 baths1,117 sq. ft.
$245,000Active2 beds 3 baths1,117 sq. ft.336 Melrose Drive #5C, Richardson, TX 75080
MLS# 21099455Listed by: COLDWELL BANKER REALTY PLANO - New
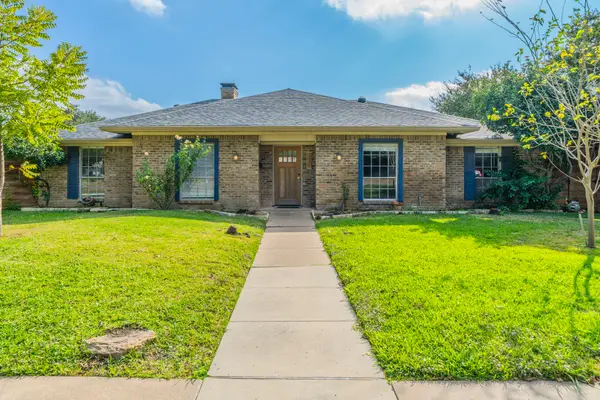 $419,000Active4 beds 3 baths2,401 sq. ft.
$419,000Active4 beds 3 baths2,401 sq. ft.410 Birch Lane, Richardson, TX 75081
MLS# 21098839Listed by: REKONNECTION, LLC
