928 Banyan Tree Lane, Richardson, TX 75081
Local realty services provided by:ERA Newlin & Company
Listed by: linda awad, sanad awad708-691-9875
Office: compass re texas, llc.
MLS#:21057598
Source:GDAR
Price summary
- Price:$669,999
- Price per sq. ft.:$192.42
- Monthly HOA dues:$150
About this home
This beautifully crafted new construction 4-bedroom, 3.5-bathroom home—spanning over 3,000 square feet—in The Village at Abrams perfectly blends transitional elegance with modern functionality. Nestled in a private, gated community, the residence welcomes you with striking curb appeal and an inviting covered porch. Inside, an open and airy layout features wood floors, designer finishes, and versatile living spaces, including a study and game room. The gourmet kitchen showcases quartz countertops, custom cabinetry, and stainless steel appliances, seamlessly connecting to the spacious living area—ideal for entertaining. The primary suite serves as a serene retreat with a spa-like bath and expansive walk-in closet. Three additional bedrooms and well-appointed bathrooms ensure comfort for family and guests. Residents also enjoy community amenities and a convenient location near major highways, shopping, dining, and entertainment. With builder and lender incentives available, this home presents an exceptional opportunity in Richardson ISD.
Contact an agent
Home facts
- Year built:2024
- Listing ID #:21057598
- Added:137 day(s) ago
- Updated:January 27, 2026 at 12:37 PM
Rooms and interior
- Bedrooms:4
- Total bathrooms:4
- Full bathrooms:3
- Half bathrooms:1
- Living area:3,482 sq. ft.
Structure and exterior
- Roof:Composition
- Year built:2024
- Building area:3,482 sq. ft.
- Lot area:0.1 Acres
Schools
- High school:Berkner
- Elementary school:Aikin
Finances and disclosures
- Price:$669,999
- Price per sq. ft.:$192.42
- Tax amount:$18,705
New listings near 928 Banyan Tree Lane
- New
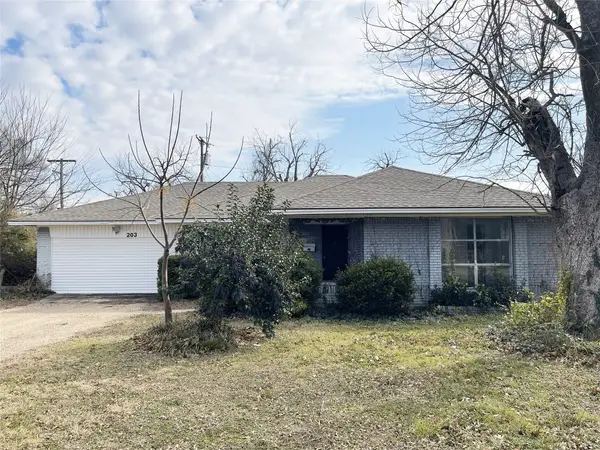 $420,000Active3 beds 2 baths1,806 sq. ft.
$420,000Active3 beds 2 baths1,806 sq. ft.203 Abrams Road, Richardson, TX 75081
MLS# 21163105Listed by: MYERS "THE HOME BUYERS" - New
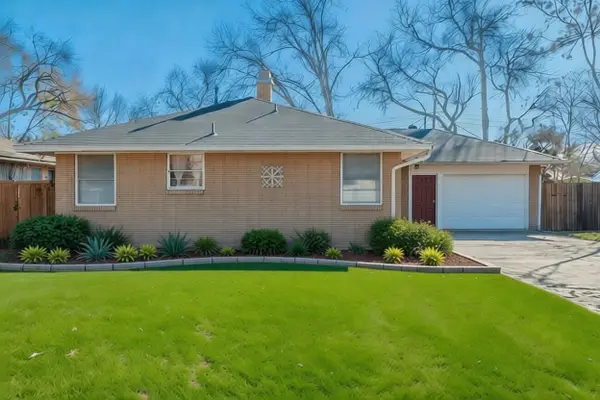 $265,000Active3 beds 2 baths1,432 sq. ft.
$265,000Active3 beds 2 baths1,432 sq. ft.430 Terrace Drive, Richardson, TX 75081
MLS# 21136093Listed by: C21 FINE HOMES JUDGE FITE - New
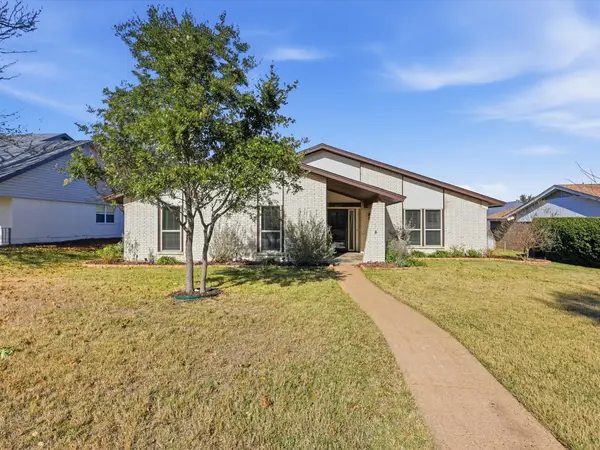 $410,000Active4 beds 2 baths1,862 sq. ft.
$410,000Active4 beds 2 baths1,862 sq. ft.2011 Clearfield Circle, Richardson, TX 75081
MLS# 21159611Listed by: COMPASS RE TEXAS, LLC - New
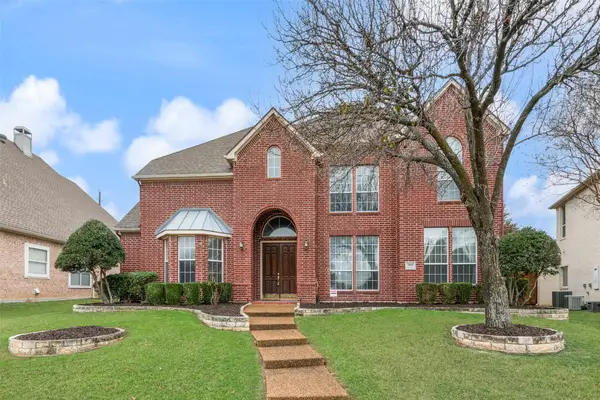 $600,000Active4 beds 3 baths3,490 sq. ft.
$600,000Active4 beds 3 baths3,490 sq. ft.3000 Cedar Ridge Drive, Richardson, TX 75082
MLS# 21161824Listed by: COLDWELL BANKER REALTY FRISCO - Open Sat, 1 to 3pmNew
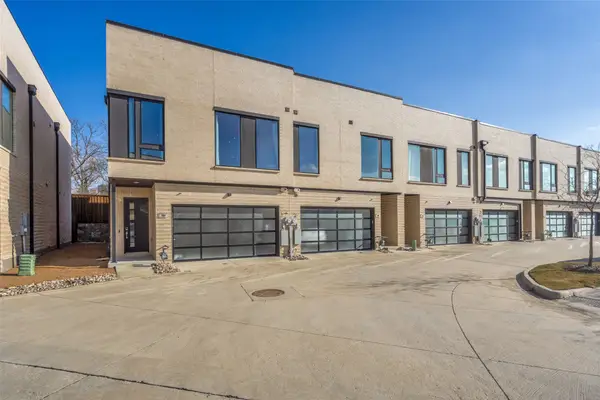 $568,000Active3 beds 3 baths2,113 sq. ft.
$568,000Active3 beds 3 baths2,113 sq. ft.3464 Heritage Place, Richardson, TX 75082
MLS# 21160733Listed by: DAVE PERRY MILLER REAL ESTATE - New
 $450,000Active4 beds 3 baths2,118 sq. ft.
$450,000Active4 beds 3 baths2,118 sq. ft.806 Westminster Drive, Richardson, TX 75081
MLS# 21151593Listed by: COMPASS RE TEXAS, LLC - New
 $355,000Active3 beds 2 baths1,167 sq. ft.
$355,000Active3 beds 2 baths1,167 sq. ft.605 S Weatherred Drive, Richardson, TX 75080
MLS# 21160556Listed by: LIV REALTY TEXAS - New
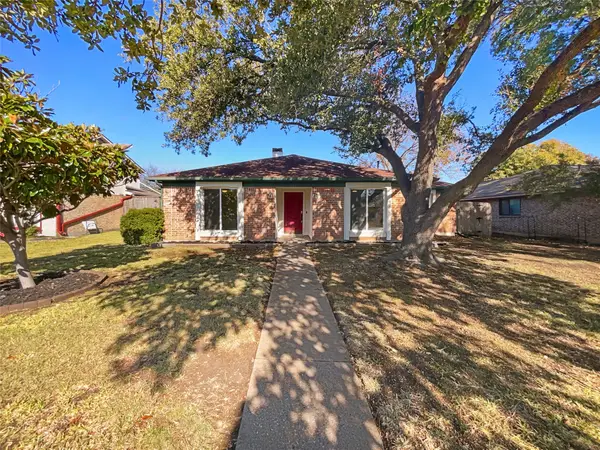 $382,000Active3 beds 2 baths1,610 sq. ft.
$382,000Active3 beds 2 baths1,610 sq. ft.1127 Southwestern Drive, Richardson, TX 75081
MLS# 21160566Listed by: MARK SPAIN REAL ESTATE - New
 $477,500Active3 beds 2 baths2,314 sq. ft.
$477,500Active3 beds 2 baths2,314 sq. ft.902 Windsong Trail, Richardson, TX 75081
MLS# 21158593Listed by: JONES-PAPADOPOULOS & CO - New
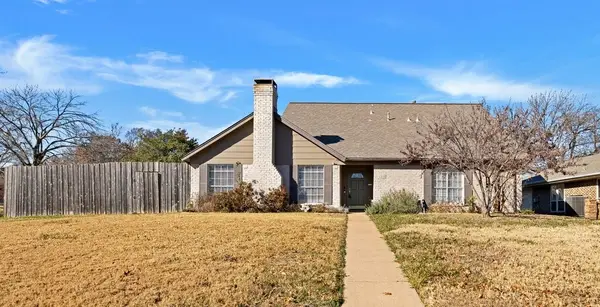 $470,000Active5 beds 4 baths2,204 sq. ft.
$470,000Active5 beds 4 baths2,204 sq. ft.1515 Englecrest Drive, Richardson, TX 75081
MLS# 21157979Listed by: MONUMENT REALTY
