2625 Spruce Park Drive, Richland Hills, TX 76118
Local realty services provided by:ERA Courtyard Real Estate
2625 Spruce Park Drive,Richland Hills, TX 76118
$299,900
- 3 Beds
- 2 Baths
- 2,097 sq. ft.
- Single family
- Active
Upcoming open houses
- Sat, Oct 1805:00 pm - 07:00 pm
Listed by:shane burk972-606-2900
Office:americas real estate group
MLS#:21088444
Source:GDAR
Price summary
- Price:$299,900
- Price per sq. ft.:$143.01
About this home
Welcome to this charming and spacious home that’s been thoughtfully updated with modern touches while keeping its cozy, family-friendly feel. From the moment you walk in, you’ll notice the fresh paint, brand-new flooring, and an open, inviting layout that’s perfect for everyday living or entertaining.
The garage has been beautifully converted into additional living space ideal for a family room, play area, home office, or even a guest suite. The kitchen flows easily into the main living area, making it simple to stay connected with family and friends while cooking or relaxing.
Step outside to your huge backyard, where there’s plenty of room for kids and pets to play, summer barbecues, or even future backyard projects. A large shed offers great space for storage, hobbies, or DIY enthusiasts.
Nestled in a quiet, established neighborhood, this home is conveniently located near top-rated schools, local parks, shopping, dining, and major highways offering the perfect blend of peace and accessibility.
Move in ready and full of character, this Richland Hills gem has everything your family has been searching for comfort, style, and space to grow.
Contact an agent
Home facts
- Year built:1970
- Listing ID #:21088444
- Added:1 day(s) ago
- Updated:October 17, 2025 at 11:51 AM
Rooms and interior
- Bedrooms:3
- Total bathrooms:2
- Full bathrooms:2
- Living area:2,097 sq. ft.
Heating and cooling
- Cooling:Central Air
- Heating:Central
Structure and exterior
- Roof:Composition
- Year built:1970
- Building area:2,097 sq. ft.
- Lot area:0.29 Acres
Schools
- High school:Birdville
- Middle school:Richland
- Elementary school:Cheney Hills
Finances and disclosures
- Price:$299,900
- Price per sq. ft.:$143.01
- Tax amount:$5,204
New listings near 2625 Spruce Park Drive
- New
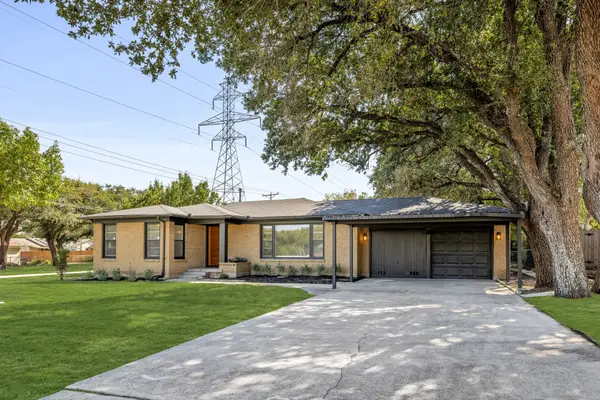 $349,900Active3 beds 2 baths2,008 sq. ft.
$349,900Active3 beds 2 baths2,008 sq. ft.7292 Hardisty Street, Richland Hills, TX 76118
MLS# 21088277Listed by: ALLIE BETH ALLMAN & ASSOC. - New
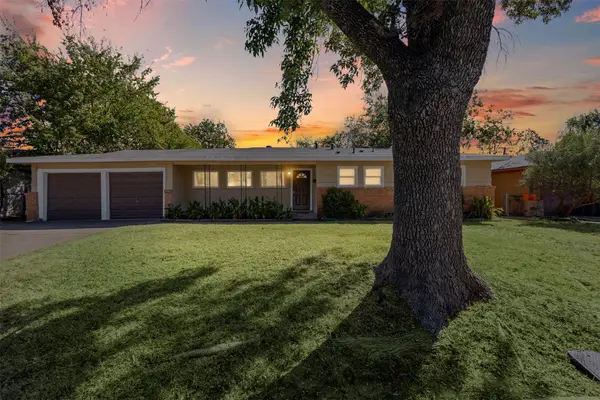 $275,000Active3 beds 2 baths1,363 sq. ft.
$275,000Active3 beds 2 baths1,363 sq. ft.3350 Kingsbury Avenue, Richland Hills, TX 76118
MLS# 21086560Listed by: KELLER WILLIAMS LONESTAR DFW - New
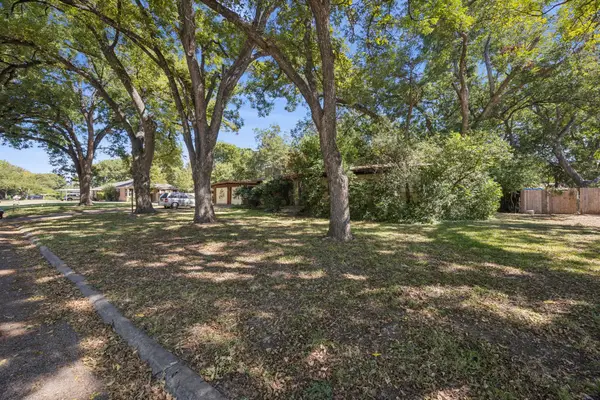 $110,000Active0.33 Acres
$110,000Active0.33 Acres2856 Mimosa Park Drive, Richland Hills, TX 76118
MLS# 21087330Listed by: ALL CITY REAL ESTATE LTD. CO - Open Sat, 1 to 3pmNew
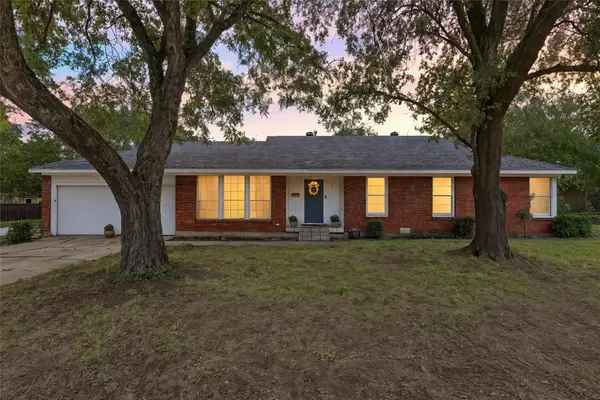 $310,000Active3 beds 2 baths1,928 sq. ft.
$310,000Active3 beds 2 baths1,928 sq. ft.6957 Park Place Drive, Richland Hills, TX 76118
MLS# 21082296Listed by: BERKSHIRE HATHAWAYHS PENFED TX 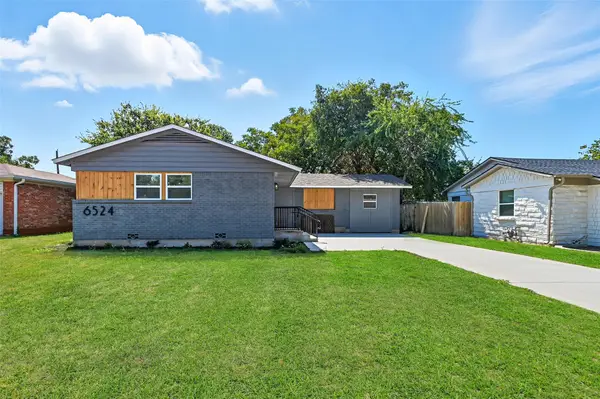 $284,900Active3 beds 2 baths1,571 sq. ft.
$284,900Active3 beds 2 baths1,571 sq. ft.6524 Davidson Street, Richland Hills, TX 76118
MLS# 21071708Listed by: BLANKS REALTY $398,000Active3 beds 2 baths2,008 sq. ft.
$398,000Active3 beds 2 baths2,008 sq. ft.3712 Scranton Drive, Richland Hills, TX 76118
MLS# 21070820Listed by: CENTRAL METRO REALTY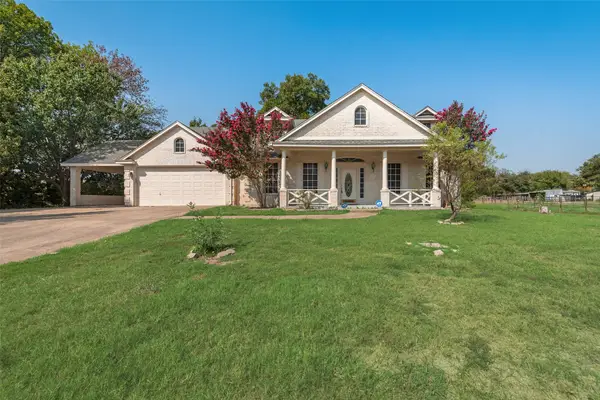 $395,000Pending5 beds 3 baths2,659 sq. ft.
$395,000Pending5 beds 3 baths2,659 sq. ft.2701 Sue Drive, Richland Hills, TX 76118
MLS# 21065984Listed by: VIVO REALTY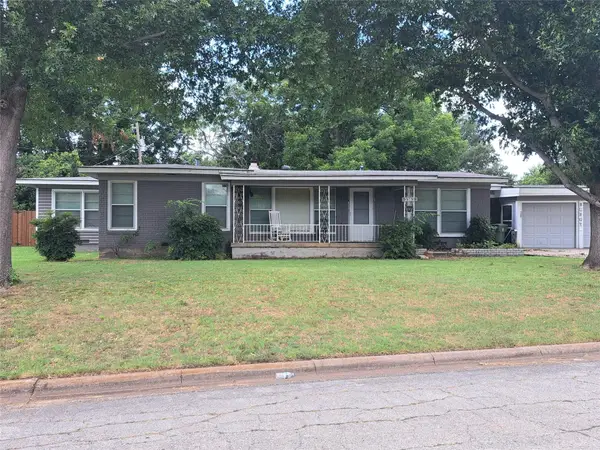 $239,000Pending2 beds 1 baths1,562 sq. ft.
$239,000Pending2 beds 1 baths1,562 sq. ft.3363 Burge Street, Richland Hills, TX 76118
MLS# 21034807Listed by: GREEN OAKS REALTY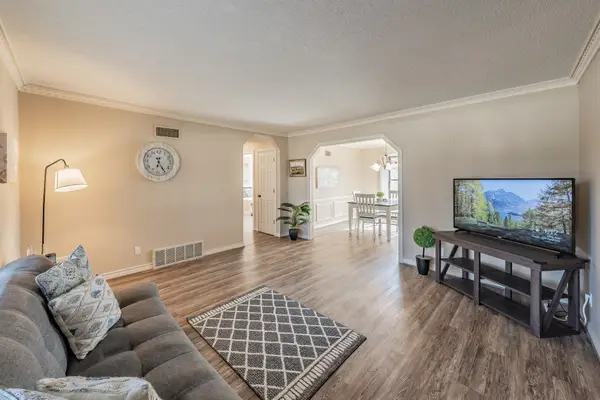 $399,000Pending4 beds 5 baths3,107 sq. ft.
$399,000Pending4 beds 5 baths3,107 sq. ft.6924 Richlynn Terrace, Richland Hills, TX 76118
MLS# 21061490Listed by: GO REAL ESTATE
