2810 Dogwood Park Drive, Richland Hills, TX 76118
Local realty services provided by:ERA Steve Cook & Co, Realtors
Listed by: jared english888-881-4118
Office: congress realty, inc.
MLS#:21001551
Source:GDAR
Price summary
- Price:$240,000
- Price per sq. ft.:$164.16
About this home
Motivated Seller! Get instant equity - listed below recently appraised value! Step into style and peace of mind at 2810 Dogwood Park Dr., a beautifully reimagined 3-bedroom, 2-bath home offering 1,462 square feet of move-in-ready living space. Every inch has been thoughtfully updated to blend modern design with everyday functionality. Enjoy the confidence of electrical and plumbing updates throughout, along with two fully updated bathrooms designed with today’s finishes in mind. The show-stopping chef’s kitchen features sleek quartz countertops, stainless steel appliances, and custom cabinetry — perfect for both daily living and entertaining. The home’s open layout floods with natural light and offers stylish new flooring, fresh paint, and designer fixtures throughout. Situated in a quiet, established neighborhood with mature trees and easy access to major highways, shops, and dining — this home is the perfect combination of comfort, convenience, and quality craftsmanship.
Contact an agent
Home facts
- Year built:1951
- Listing ID #:21001551
- Added:170 day(s) ago
- Updated:January 02, 2026 at 12:35 PM
Rooms and interior
- Bedrooms:3
- Total bathrooms:2
- Full bathrooms:2
- Living area:1,462 sq. ft.
Heating and cooling
- Cooling:Central Air
- Heating:Central
Structure and exterior
- Year built:1951
- Building area:1,462 sq. ft.
- Lot area:0.17 Acres
Schools
- High school:Birdville
- Middle school:Richland
- Elementary school:Cheney Hills
Finances and disclosures
- Price:$240,000
- Price per sq. ft.:$164.16
- Tax amount:$3,516
New listings near 2810 Dogwood Park Drive
- New
 $340,000Active4 beds 3 baths1,730 sq. ft.
$340,000Active4 beds 3 baths1,730 sq. ft.3210 Hampton Drive, Fort Worth, TX 76118
MLS# 21140985Listed by: KELLER WILLIAMS REALTY 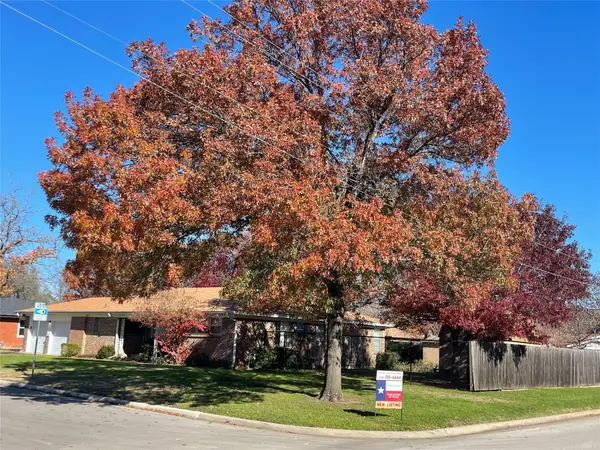 $269,900Active3 beds 3 baths1,652 sq. ft.
$269,900Active3 beds 3 baths1,652 sq. ft.3600 Landy Lane, Richland Hills, TX 76118
MLS# 21136827Listed by: REAL ESTATE OF TEXAS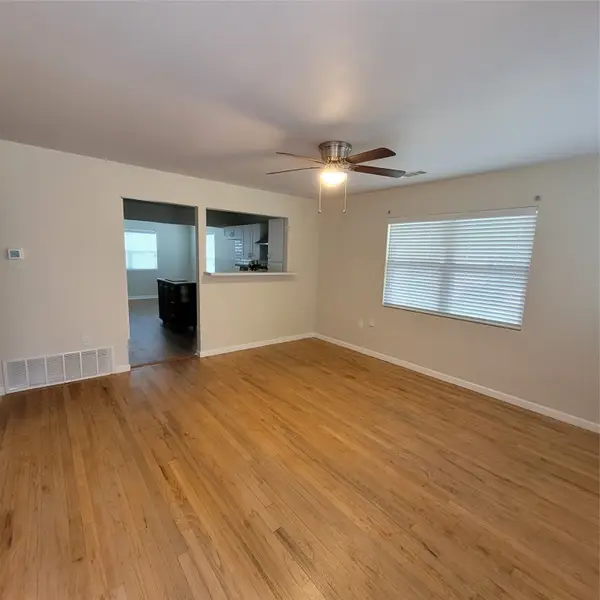 $225,000Active2 beds 1 baths920 sq. ft.
$225,000Active2 beds 1 baths920 sq. ft.2817 Birch Park Drive, Richland Hills, TX 76118
MLS# 21134312Listed by: JEFF BROWN REALTY GROUP- Open Sun, 1 to 3pm
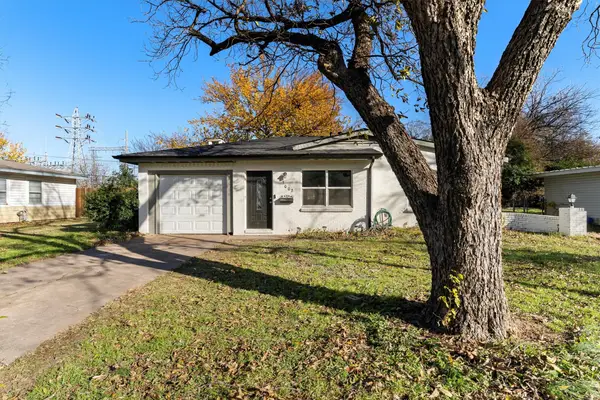 $289,000Active3 beds 2 baths1,648 sq. ft.
$289,000Active3 beds 2 baths1,648 sq. ft.3002 Elm Park, Richland Hills, TX 76118
MLS# 21135674Listed by: EXP REALTY LLC 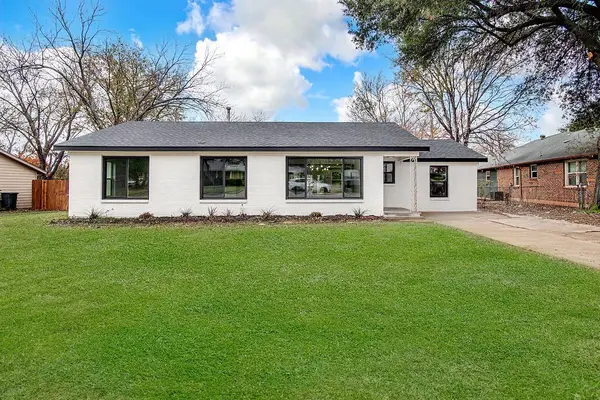 $400,000Active4 beds 3 baths2,035 sq. ft.
$400,000Active4 beds 3 baths2,035 sq. ft.3549 Holder Street, Richland Hills, TX 76118
MLS# 21135551Listed by: TDREALTY $315,000Active3 beds 3 baths1,433 sq. ft.
$315,000Active3 beds 3 baths1,433 sq. ft.3215 Hampton Drive, Richland Hills, TX 76118
MLS# 21134923Listed by: KELLER WILLIAMS ROCKWALL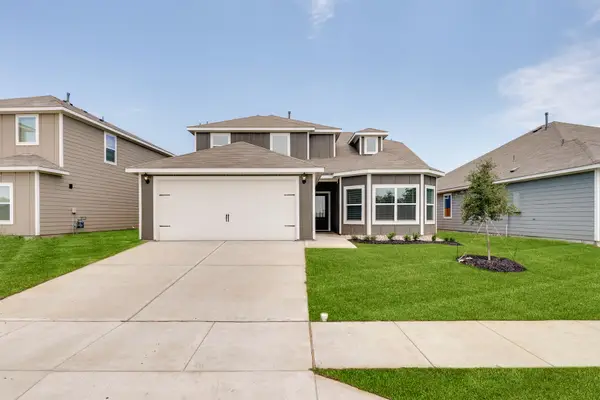 $355,900Pending4 beds 3 baths2,131 sq. ft.
$355,900Pending4 beds 3 baths2,131 sq. ft.9652 Stranton Drive, Fort Worth, TX 76140
MLS# 21132031Listed by: LGI HOMES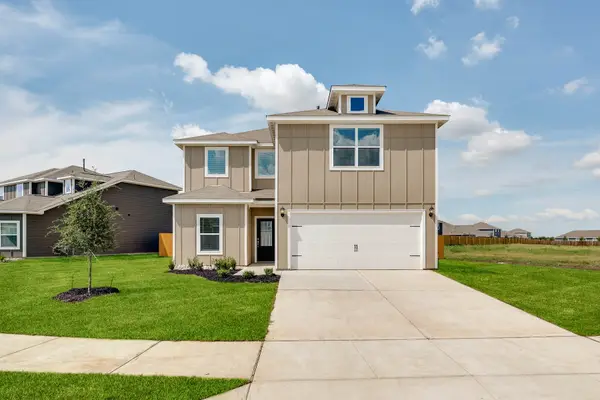 $375,900Active5 beds 3 baths2,505 sq. ft.
$375,900Active5 beds 3 baths2,505 sq. ft.9676 Stranton Drive, Fort Worth, TX 76140
MLS# 21132044Listed by: LGI HOMES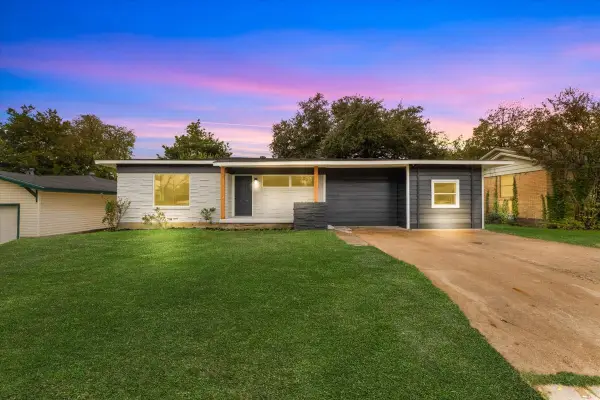 $279,000Pending4 beds 2 baths1,700 sq. ft.
$279,000Pending4 beds 2 baths1,700 sq. ft.6548 Davidson Street, Richland Hills, TX 76118
MLS# 21120611Listed by: SU KAZA REALTY, LLC $359,999Active5 beds 3 baths2,302 sq. ft.
$359,999Active5 beds 3 baths2,302 sq. ft.6625 Bridges, Richland Hills, TX 76118
MLS# 21114223Listed by: REAL BROKER, LLC
