3244 Crites Street, Richland Hills, TX 76118
Local realty services provided by:ERA Steve Cook & Co, Realtors
Listed by:paul young817-966-7608
Office:cunningham classic homes
MLS#:20856021
Source:GDAR
Price summary
- Price:$425,000
- Price per sq. ft.:$212.93
About this home
Discover the perfect blend of style and functionality in this brand-new home in the heart of Richland Hills. This spacious 3-bedroom, 3-bathroom gem features a well-designed layout that offers comfort and convenience. Two bedrooms and two bathrooms are located on the main floor, with a private third bedroom and bathroom upstairs, providing a quiet retreat, home office, or guest space. The impressive eat-in kitchen is a standout with its beautiful quartz countertops, extensive cabinetry, and large walk-in pantry, making it ideal for both everyday living and entertaining. The open-concept design seamlessly connects the kitchen to the living and dining spaces, creating a perfect flow throughout the home. This home features poly foam insulation, gas appliances, and a tankless water heater which all contribute to energy efficiency and low utility bills. This is a rare opportunity to own a new, modern home in Richland Hills. Broker is owner and builder of the home.
Contact an agent
Home facts
- Year built:2025
- Listing ID #:20856021
- Added:198 day(s) ago
- Updated:October 05, 2025 at 07:20 AM
Rooms and interior
- Bedrooms:3
- Total bathrooms:3
- Full bathrooms:3
- Living area:1,996 sq. ft.
Heating and cooling
- Cooling:Ceiling Fans, Central Air, Electric
- Heating:Central
Structure and exterior
- Roof:Composition
- Year built:2025
- Building area:1,996 sq. ft.
- Lot area:0.15 Acres
Schools
- High school:Birdville
- Middle school:Richland
- Elementary school:Cheney Hills
Finances and disclosures
- Price:$425,000
- Price per sq. ft.:$212.93
- Tax amount:$553
New listings near 3244 Crites Street
- New
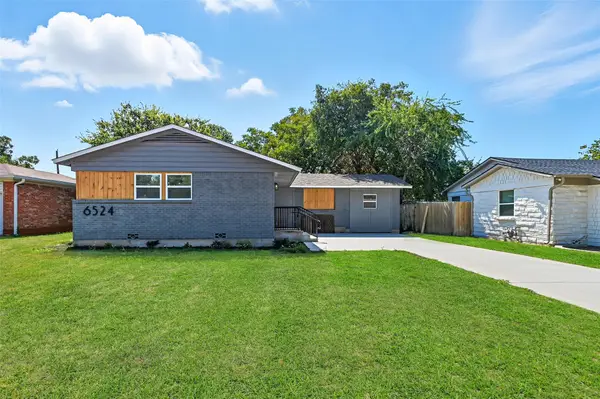 $284,900Active3 beds 2 baths1,571 sq. ft.
$284,900Active3 beds 2 baths1,571 sq. ft.6524 Davidson Street, Richland Hills, TX 76118
MLS# 21071708Listed by: BLANKS REALTY - New
 $398,000Active3 beds 2 baths2,008 sq. ft.
$398,000Active3 beds 2 baths2,008 sq. ft.3712 Scranton Drive, Richland Hills, TX 76118
MLS# 21070820Listed by: CENTRAL METRO REALTY 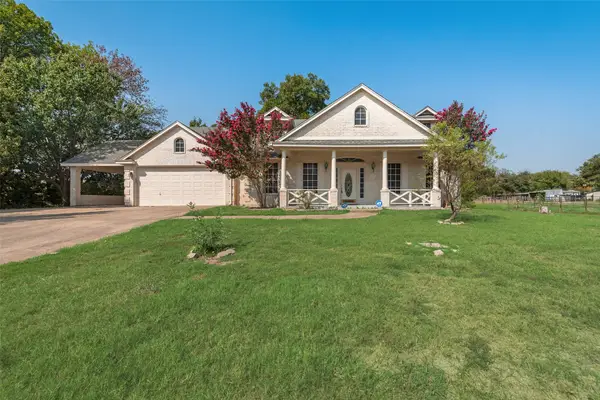 $395,000Active5 beds 3 baths2,659 sq. ft.
$395,000Active5 beds 3 baths2,659 sq. ft.2701 Sue Drive, Richland Hills, TX 76118
MLS# 21065984Listed by: VIVO REALTY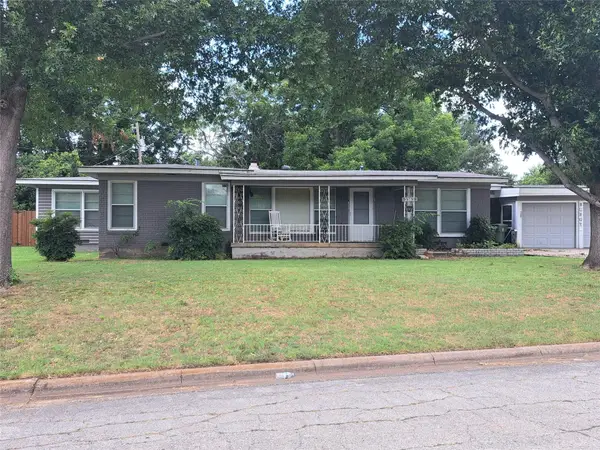 $244,000Active2 beds 1 baths1,562 sq. ft.
$244,000Active2 beds 1 baths1,562 sq. ft.3363 Burge Street, Richland Hills, TX 76118
MLS# 21034807Listed by: GREEN OAKS REALTY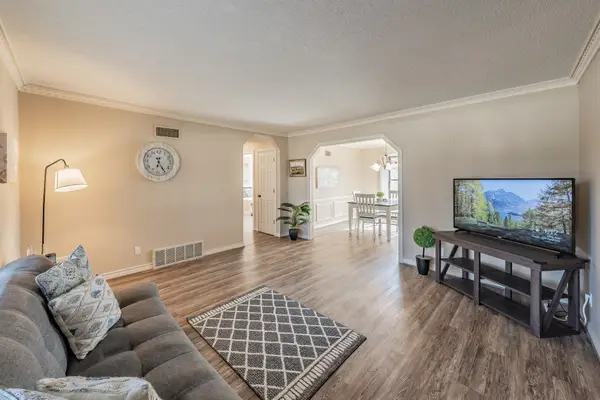 $399,000Active4 beds 5 baths3,107 sq. ft.
$399,000Active4 beds 5 baths3,107 sq. ft.6924 Richlynn Terrace, Richland Hills, TX 76118
MLS# 21061490Listed by: GO REAL ESTATE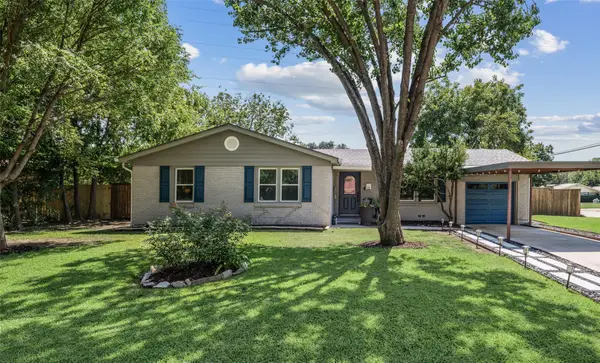 $265,000Active3 beds 2 baths1,196 sq. ft.
$265,000Active3 beds 2 baths1,196 sq. ft.6700 Lavon Drive, Richland Hills, TX 76118
MLS# 21057498Listed by: RJ WILLIAMS & COMPANY RE LLC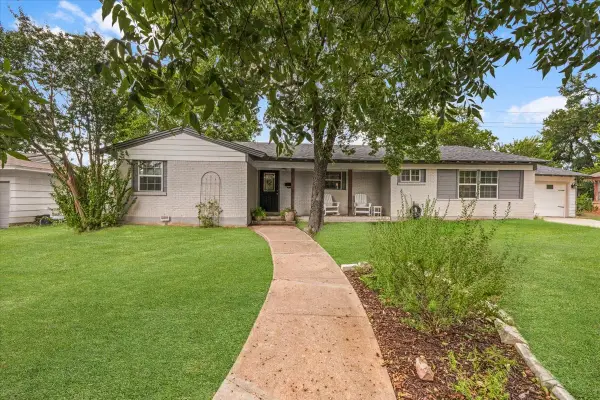 $365,000Active3 beds 2 baths1,808 sq. ft.
$365,000Active3 beds 2 baths1,808 sq. ft.3721 London Lane, Richland Hills, TX 76118
MLS# 21045801Listed by: EC LEGACY REALTY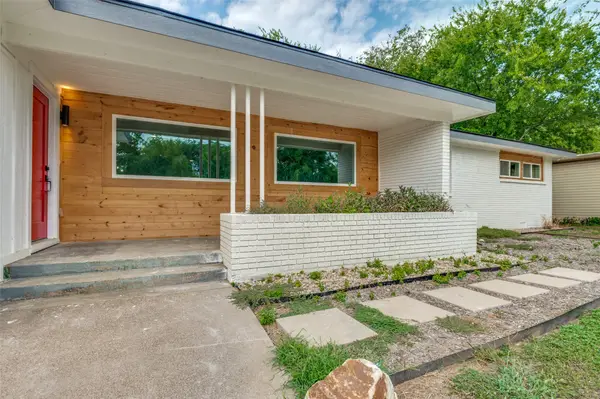 $325,000Active3 beds 2 baths1,791 sq. ft.
$325,000Active3 beds 2 baths1,791 sq. ft.6809 Park Place Drive, Richland Hills, TX 76118
MLS# 21044548Listed by: DHS REALTY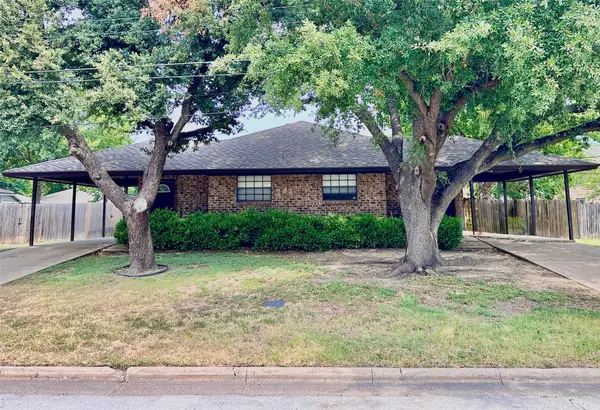 $399,000Pending4 beds 4 baths1,791 sq. ft.
$399,000Pending4 beds 4 baths1,791 sq. ft.7621 & 7625 Evergreen Road, Richland Hills, TX 76118
MLS# 21025969Listed by: KELLER WILLIAMS REALTY $425,000Active6 beds 3 baths2,724 sq. ft.
$425,000Active6 beds 3 baths2,724 sq. ft.2631 Kingsbury Avenue, Richland Hills, TX 76118
MLS# 21024540Listed by: BERKSHIRE HATHAWAYHS PENFED TX
