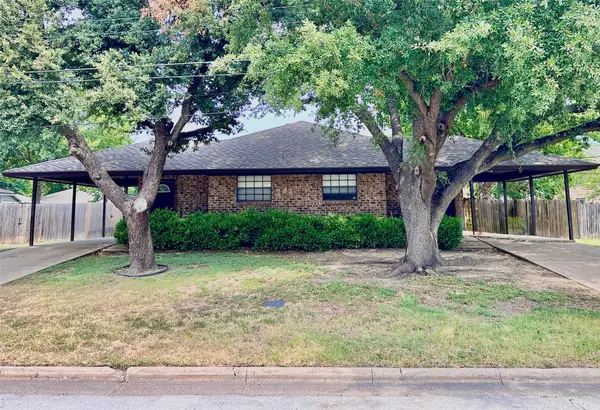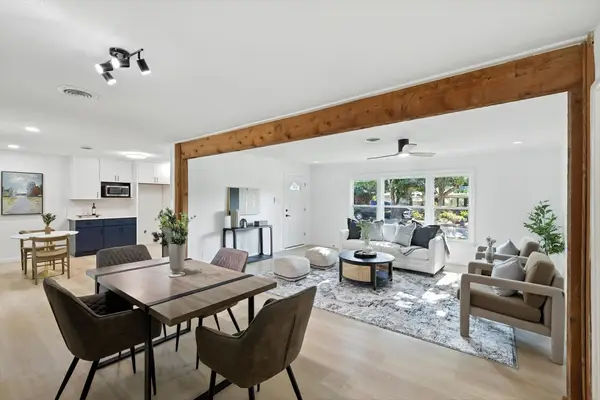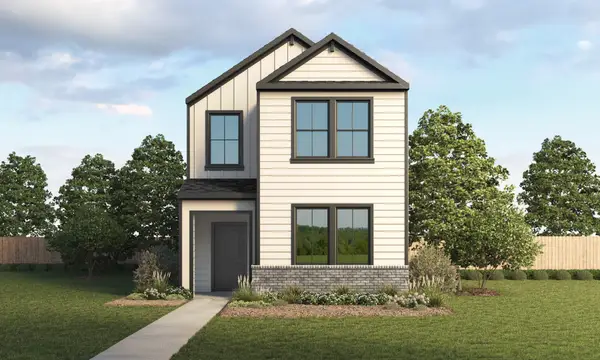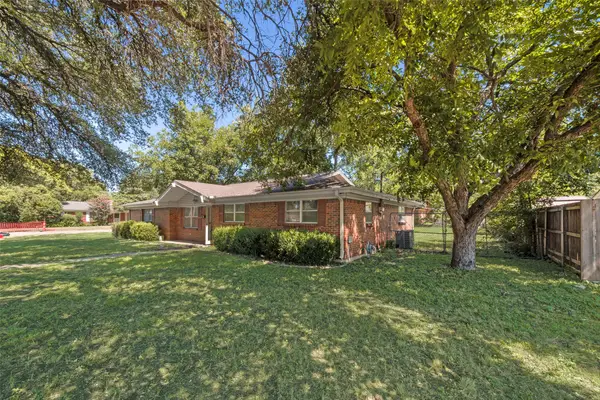3310 Blue Jay Way, Richland Hills, TX 76118
Local realty services provided by:ERA Myers & Myers Realty


3310 Blue Jay Way,Richland Hills, TX 76118
$371,990
- 4 Beds
- 3 Baths
- 1,745 sq. ft.
- Single family
- Pending
Listed by:kristapher haney512-930-7653
Office:keller williams realty lone st
MLS#:21007017
Source:GDAR
Price summary
- Price:$371,990
- Price per sq. ft.:$213.17
- Monthly HOA dues:$50
About this home
The Canary plan by D.R. Horton, located in the Richland Crossing community, is a beautiful 4 bedroom, 2.5-bathroom, 2 car rear-entry garage. Two story home offering 1,745 sq. ft. thoughtfully designed living space. As you enter, you’ll be greeted by a welcoming open layout that seamlessly connects the dining, living, and kitchen areas—ideal for family gatherings and entertaining guests. The kitchen is a standout with ample countertop space, a single basin undermount sink for added functionality, painted cabinetry, granite countertops, stainless steel appliances with a gas cooking range, 36-inch upper cabinets, soft-closing drawers, and a Dupure drinking water filtration system. A convenient powder bath is located off the kitchen for guests. Upstairs, the spacious Bedroom 1 suite provides a serene retreat, featuring an oversized shower, walk-in closet, and a private bathroom. Three additional bedrooms and a secondary bathroom cater to family and guests, while the laundry room is conveniently located just outside the bedroom suite. Additional features include ceramic tile flooring throughout the entry, dining, living, and kitchen areas, as well as in the bathrooms and utility room. Enjoy the benefits of a tankless water heater, low-maintenance lawn care, and more time to spend with loved ones. Plus, America’s smart home features that connect you to your home using a smartphone, tablet or computer, this home offers modern convenience and peace of mind. The Canary plan offers a blend of comfort and style, ideal for families looking for a spacious home to grow in the Richland Crossing community.
September Completion
Contact an agent
Home facts
- Year built:2025
- Listing Id #:21007017
- Added:28 day(s) ago
- Updated:August 11, 2025 at 01:45 PM
Rooms and interior
- Bedrooms:4
- Total bathrooms:3
- Full bathrooms:2
- Half bathrooms:1
- Living area:1,745 sq. ft.
Heating and cooling
- Cooling:Ceiling Fans, Electric, Heat Pump, Zoned
- Heating:Electric, Heat Pump, Zoned
Structure and exterior
- Roof:Composition
- Year built:2025
- Building area:1,745 sq. ft.
- Lot area:0.05 Acres
Schools
- High school:Birdville
- Middle school:Richland
- Elementary school:Birdville
Finances and disclosures
- Price:$371,990
- Price per sq. ft.:$213.17
New listings near 3310 Blue Jay Way
- New
 $225,000Active3 beds 2 baths2,695 sq. ft.
$225,000Active3 beds 2 baths2,695 sq. ft.7000 Park Place Drive, Richland Hills, TX 76118
MLS# 21028259Listed by: SUMMIT COVE REALTY, INC. - New
 $399,000Active4 beds 4 baths1,760 sq. ft.
$399,000Active4 beds 4 baths1,760 sq. ft.7621 & 7625 Evergreen Road, Richland Hills, TX 76118
MLS# 21025969Listed by: KELLER WILLIAMS REALTY - New
 $274,000Active3 beds 2 baths1,657 sq. ft.
$274,000Active3 beds 2 baths1,657 sq. ft.2716 Kingsbury Avenue, Richland Hills, TX 76118
MLS# 21022956Listed by: STEPSTONE REALTY, LLC - New
 $425,000Active6 beds 3 baths2,724 sq. ft.
$425,000Active6 beds 3 baths2,724 sq. ft.2631 Kingsbury Avenue, Richland Hills, TX 76118
MLS# 21024540Listed by: BERKSHIRE HATHAWAYHS PENFED TX  $370,000Active3 beds 2 baths1,636 sq. ft.
$370,000Active3 beds 2 baths1,636 sq. ft.3701 Ruth Road, Richland Hills, TX 76118
MLS# 21015942Listed by: BK REAL ESTATE $150,000Pending3 beds 2 baths1,669 sq. ft.
$150,000Pending3 beds 2 baths1,669 sq. ft.2800 Cecil Drive, Richland Hills, TX 76118
MLS# 21022831Listed by: AMX REALTY $366,990Pending4 beds 3 baths1,784 sq. ft.
$366,990Pending4 beds 3 baths1,784 sq. ft.3308 Blue Jay Way, Richland Hills, TX 76118
MLS# 21022544Listed by: KELLER WILLIAMS REALTY LONE ST $284,900Pending3 beds 2 baths1,439 sq. ft.
$284,900Pending3 beds 2 baths1,439 sq. ft.6809 John Drive, Richland Hills, TX 76118
MLS# 21011809Listed by: AMBITIONX REAL ESTATE LLC $280,000Active3 beds 2 baths1,753 sq. ft.
$280,000Active3 beds 2 baths1,753 sq. ft.6509 Marcille Court, Richland Hills, TX 76118
MLS# 21015748Listed by: CITIWIDE PROPERTIES CORP. $385,000Active3 beds 2 baths2,161 sq. ft.
$385,000Active3 beds 2 baths2,161 sq. ft.3621 Chaffin Drive, Richland Hills, TX 76118
MLS# 21012333Listed by: KELLER WILLIAMS REALTY
