3312 Henry Drive, Richland Hills, TX 76118
Local realty services provided by:ERA Courtyard Real Estate
Listed by: raina bryant(888) 455-6040
Office: fathom realty, llc.
MLS#:20965690
Source:GDAR
Price summary
- Price:$250,000
- Price per sq. ft.:$199.84
About this home
OPEN TO SHORT SALE OFFER--Packed with Potential! Charming 3-bedroom, 1.5-bath home nestled among mature trees and featuring a covered front entrance with gutters. Step inside to find finished wood flooring throughout most of the home, creating a warm and inviting feel. The living room boasts a stylish wooden accent wall and sliding barn door, adding rustic charm. Enjoy a designated dining room that can also serve as a flex space, ideal for an office or second living area. The cozy kitchen is equipped with granite countertops, an overhead microwave, dishwasher, and a charming undermount sink with a window that looks out over the backyard. Ceiling fans in every room provide comfort year-round. The primary bedroom offers ample space and includes an attached half bath for convenience. Two additional good-sized bedrooms share a centrally located full bath. Step out back and let your imagination run wild—this backyard is ready for your vision and perfect for gatherings with family and friends. Come make this house your own!
Contact an agent
Home facts
- Year built:1958
- Listing ID #:20965690
- Added:250 day(s) ago
- Updated:February 18, 2026 at 04:42 PM
Rooms and interior
- Bedrooms:3
- Total bathrooms:2
- Full bathrooms:1
- Half bathrooms:1
- Living area:1,251 sq. ft.
Heating and cooling
- Cooling:Ceiling Fans, Central Air, Electric
- Heating:Central, Electric
Structure and exterior
- Roof:Composition
- Year built:1958
- Building area:1,251 sq. ft.
- Lot area:0.2 Acres
Schools
- High school:Birdville
- Middle school:Richland
- Elementary school:Jackbinion
Finances and disclosures
- Price:$250,000
- Price per sq. ft.:$199.84
- Tax amount:$5,989
New listings near 3312 Henry Drive
- New
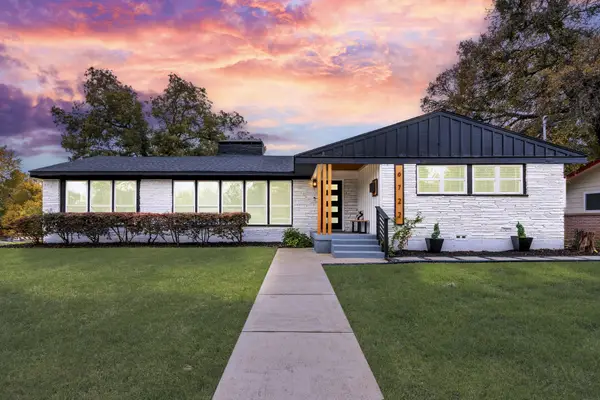 $499,950Active5 beds 3 baths3,712 sq. ft.
$499,950Active5 beds 3 baths3,712 sq. ft.6722 Sue Drive, Richland Hills, TX 76118
MLS# 21183109Listed by: RANDALL GARRETT REAL ESTATE - New
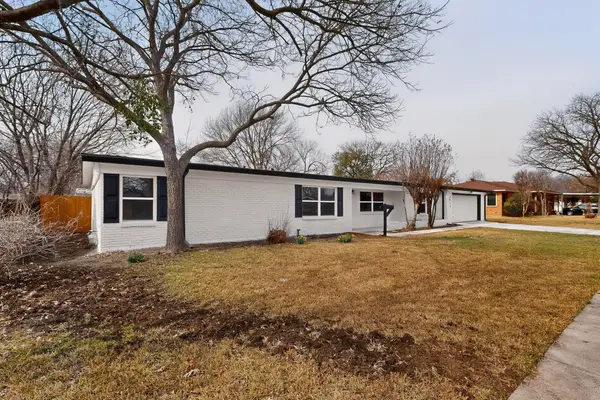 $330,000Active3 beds 2 baths1,746 sq. ft.
$330,000Active3 beds 2 baths1,746 sq. ft.3617 Granada Drive, Richland Hills, TX 76118
MLS# 21161399Listed by: TARGETCOST REALTY - New
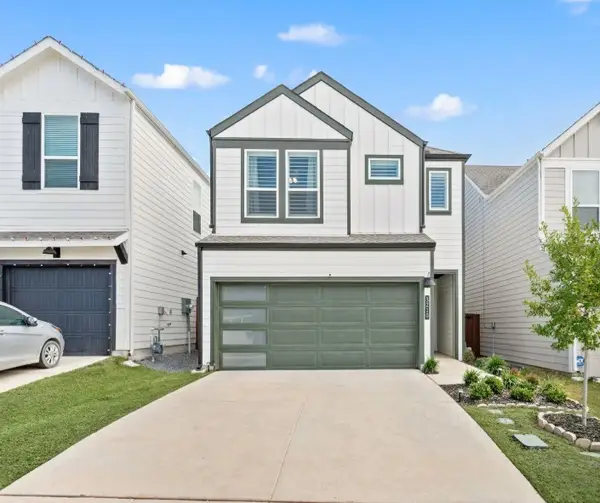 $324,999Active4 beds 3 baths1,730 sq. ft.
$324,999Active4 beds 3 baths1,730 sq. ft.3210 Hampton Drive, Richland Hills, TX 76118
MLS# 21178222Listed by: JPAR NORTH METRO 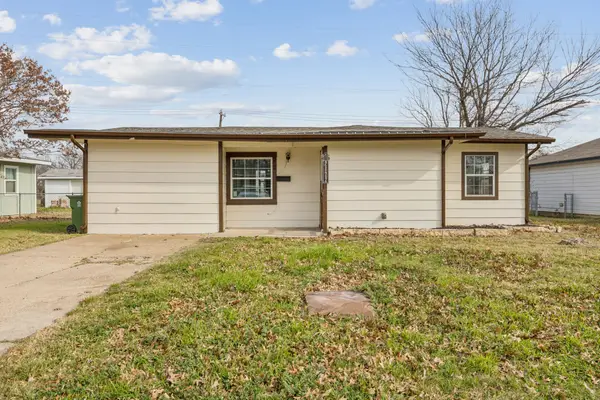 $195,900Active3 beds 1 baths1,018 sq. ft.
$195,900Active3 beds 1 baths1,018 sq. ft.2822 Fir Park, Richland Hills, TX 76118
MLS# 21154936Listed by: STEPSTONE REALTY LLC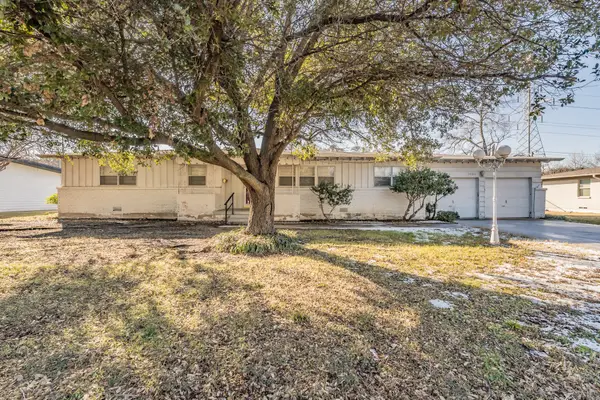 $244,500Active3 beds 2 baths1,512 sq. ft.
$244,500Active3 beds 2 baths1,512 sq. ft.3905 London Lane, Richland Hills, TX 76118
MLS# 21167135Listed by: CENTURY 21 JUDGE FITE CO.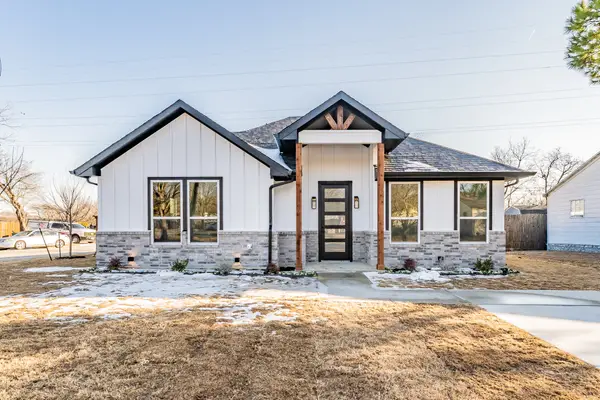 $365,000Pending3 beds 2 baths1,536 sq. ft.
$365,000Pending3 beds 2 baths1,536 sq. ft.7138 Maple Park Drive, Richland Hills, TX 76118
MLS# 21166356Listed by: REAL ESTATE REFORMATION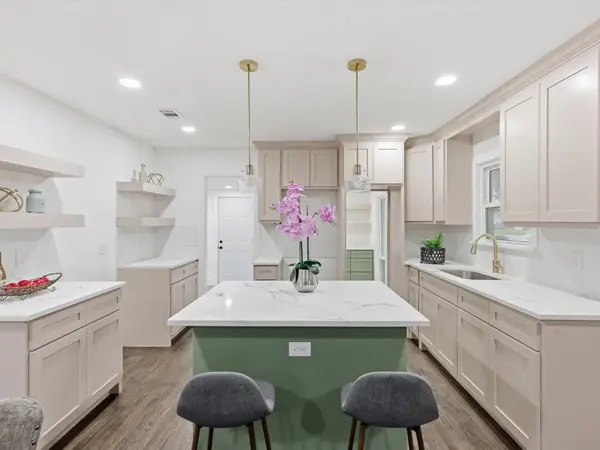 $325,000Active3 beds 2 baths1,464 sq. ft.
$325,000Active3 beds 2 baths1,464 sq. ft.6624 Reeves Street, Richland Hills, TX 76118
MLS# 21163844Listed by: THE PROPERTY SHOP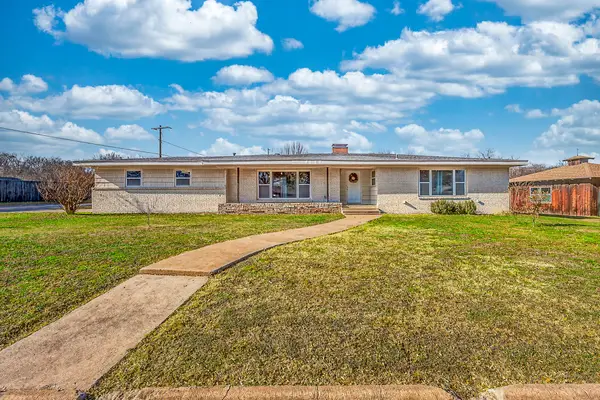 $410,000Active5 beds 3 baths2,807 sq. ft.
$410,000Active5 beds 3 baths2,807 sq. ft.7001 Richlynn Terrace, Richland Hills, TX 76118
MLS# 21163977Listed by: FATHOM REALTY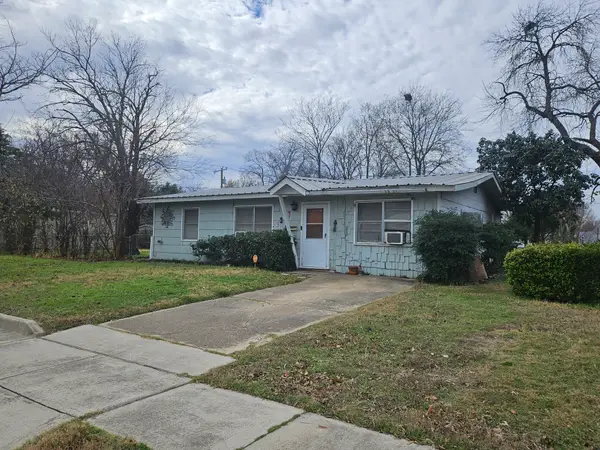 $149,900Active3 beds 1 baths984 sq. ft.
$149,900Active3 beds 1 baths984 sq. ft.2907 Elm Park, Richland Hills, TX 76118
MLS# 21161689Listed by: FOXY REAL ESTATE, LLC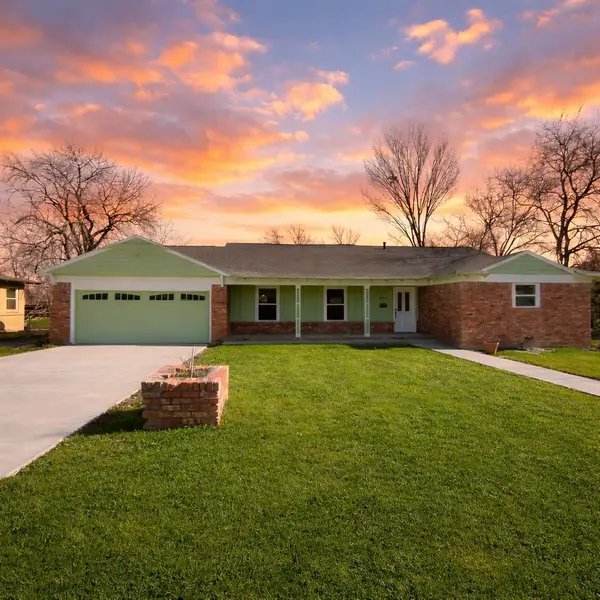 $414,000Active3 beds 2 baths2,320 sq. ft.
$414,000Active3 beds 2 baths2,320 sq. ft.3608 Labadie Drive, Richland Hills, TX 76118
MLS# 21159763Listed by: MAXWORTH REAL ESTATE GROUP LLC

