3525 London Lane, Richland Hills, TX 76118
Local realty services provided by:ERA Courtyard Real Estate
Listed by:jordyn swingle
Office:ec legacy realty
MLS#:21000984
Source:GDAR
Price summary
- Price:$270,000
- Price per sq. ft.:$185.95
About this home
Welcome to 3525 London Lane, a charming and inviting home nestled in the heart of Richland Hills, TX. This delightful 3-bedroom, 1.5-bath property blends classic mid-century charm with thoughtful modern updates, making it the perfect place to call home.
From the moment you arrive, the curb appeal draws you in with its cheerful brick exterior, shaded front porch, and a pop of patriotic pride. Inside, you’ll immediately notice the updated flooring that flows seamlessly throughout the main living areas, creating a warm and cohesive atmosphere. The living room is light and airy, accented by large windows that fill the space with natural light and provide views of the lush front yard.
The beautifully updated kitchen is a standout feature—boasting white shaker cabinetry, subway tile backsplash, rich butcher block countertops, and modern black appliances. The thoughtful layout offers an open feel while still providing definition between the kitchen, dining, and living spaces, ideal for both everyday living and entertaining.
All three bedrooms offer cozy comfort and natural light, each with its own inviting charm. The full bathroom embraces vintage character with its original tilework, while the half bath—conveniently located in the primary bedroom—adds functionality and privacy for daily routines.
Step outside to an expansive backyard oasis shaded by mature trees, perfect for weekend gatherings, gardening, or simply relaxing in the fresh air. With plenty of room to add a play area, workshop, or pool, the possibilities are endless.
Located in an established neighborhood known for its friendly community and easy access to major highways, this home combines suburban comfort with urban convenience. Whether you’re a first-time buyer, downsizer, or investor, this home is move-in ready and full of potential.
Don't miss the chance to make 3525 London Lane your next home—schedule a showing today and fall in love with all it has to offer!
Contact an agent
Home facts
- Year built:1954
- Listing ID #:21000984
- Added:80 day(s) ago
- Updated:October 05, 2025 at 07:20 AM
Rooms and interior
- Bedrooms:3
- Total bathrooms:2
- Full bathrooms:1
- Half bathrooms:1
- Living area:1,452 sq. ft.
Heating and cooling
- Cooling:Central Air, Electric
- Heating:Central, Natural Gas
Structure and exterior
- Roof:Composition
- Year built:1954
- Building area:1,452 sq. ft.
- Lot area:0.33 Acres
Schools
- High school:Birdville
- Middle school:Richland
- Elementary school:Richland
Finances and disclosures
- Price:$270,000
- Price per sq. ft.:$185.95
- Tax amount:$5,112
New listings near 3525 London Lane
- New
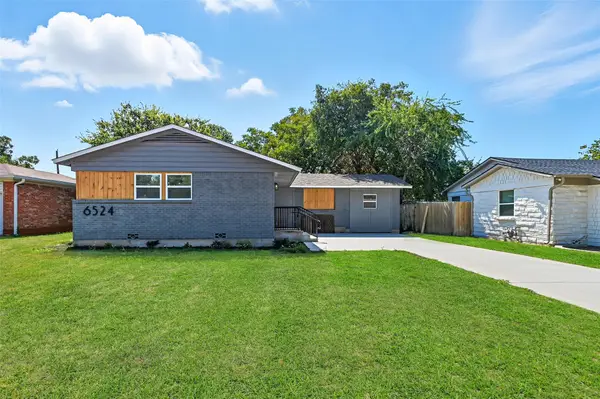 $284,900Active3 beds 2 baths1,571 sq. ft.
$284,900Active3 beds 2 baths1,571 sq. ft.6524 Davidson Street, Richland Hills, TX 76118
MLS# 21071708Listed by: BLANKS REALTY - New
 $398,000Active3 beds 2 baths2,008 sq. ft.
$398,000Active3 beds 2 baths2,008 sq. ft.3712 Scranton Drive, Richland Hills, TX 76118
MLS# 21070820Listed by: CENTRAL METRO REALTY 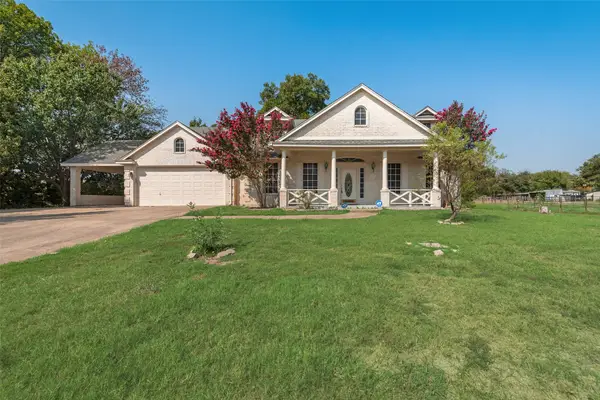 $395,000Active5 beds 3 baths2,659 sq. ft.
$395,000Active5 beds 3 baths2,659 sq. ft.2701 Sue Drive, Richland Hills, TX 76118
MLS# 21065984Listed by: VIVO REALTY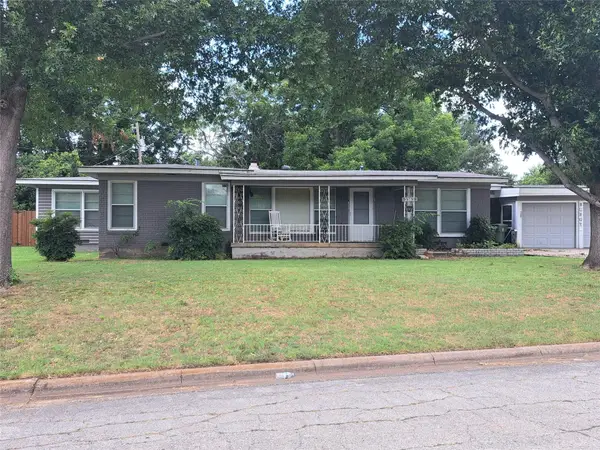 $244,000Active2 beds 1 baths1,562 sq. ft.
$244,000Active2 beds 1 baths1,562 sq. ft.3363 Burge Street, Richland Hills, TX 76118
MLS# 21034807Listed by: GREEN OAKS REALTY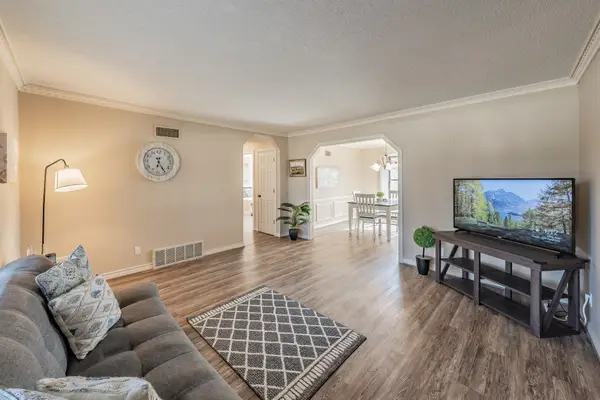 $399,000Active4 beds 5 baths3,107 sq. ft.
$399,000Active4 beds 5 baths3,107 sq. ft.6924 Richlynn Terrace, Richland Hills, TX 76118
MLS# 21061490Listed by: GO REAL ESTATE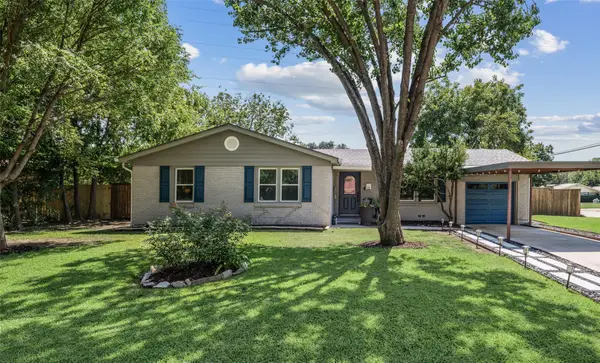 $265,000Active3 beds 2 baths1,196 sq. ft.
$265,000Active3 beds 2 baths1,196 sq. ft.6700 Lavon Drive, Richland Hills, TX 76118
MLS# 21057498Listed by: RJ WILLIAMS & COMPANY RE LLC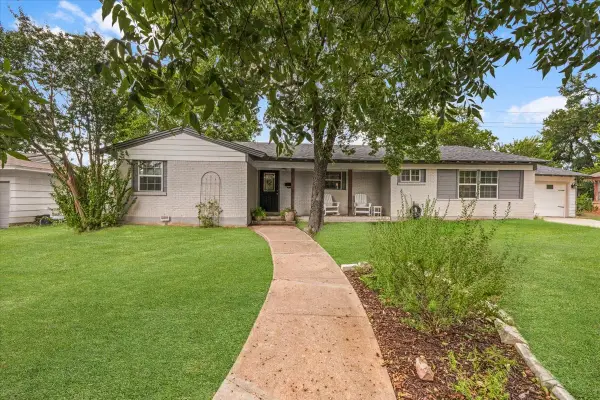 $365,000Active3 beds 2 baths1,808 sq. ft.
$365,000Active3 beds 2 baths1,808 sq. ft.3721 London Lane, Richland Hills, TX 76118
MLS# 21045801Listed by: EC LEGACY REALTY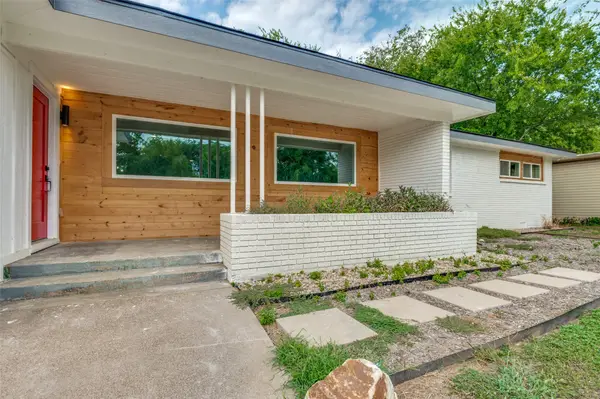 $325,000Active3 beds 2 baths1,791 sq. ft.
$325,000Active3 beds 2 baths1,791 sq. ft.6809 Park Place Drive, Richland Hills, TX 76118
MLS# 21044548Listed by: DHS REALTY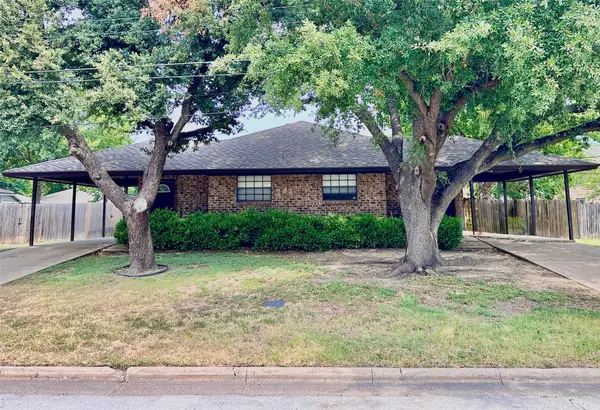 $399,000Pending4 beds 4 baths1,791 sq. ft.
$399,000Pending4 beds 4 baths1,791 sq. ft.7621 & 7625 Evergreen Road, Richland Hills, TX 76118
MLS# 21025969Listed by: KELLER WILLIAMS REALTY $425,000Active6 beds 3 baths2,724 sq. ft.
$425,000Active6 beds 3 baths2,724 sq. ft.2631 Kingsbury Avenue, Richland Hills, TX 76118
MLS# 21024540Listed by: BERKSHIRE HATHAWAYHS PENFED TX
