1004 Country Club Drive, Richmond, TX 77469
Local realty services provided by:ERA Experts
1004 Country Club Drive,Richmond, TX 77469
$279,900
- 3 Beds
- 3 Baths
- 2,225 sq. ft.
- Single family
- Pending
Listed by: nikki goins, dianna moore
Office: keller williams preferred
MLS#:93103772
Source:HARMLS
Price summary
- Price:$279,900
- Price per sq. ft.:$125.8
About this home
Spacious 3-bedroom, 2.5-bath home located in the highly sought-after Richmond Country Club Estates. Situated on an oversized lot, this 2,448 sq ft property offers a brick exterior and a functional layout full of character and potential. The interior features custom built-ins in every room, fresh paint throughout, and a bright, open kitchen with stainless steel appliances, a marble and glass mosaic tile backsplash, and a large granite island.
This home is a blank canvas with great bones, perfect for buyers looking for value and the chance to add personal touches. Additional highlights include energy-efficient windows, luxury vinyl plank flooring, and a new electrical panel. Step outside to a covered and screened patio, a flat deck pathway leading to the garden, and a detached 18x45' garage/workshop—ideal for boat or trailer parking. An oversized laundry room with a half bath and an extra storage room complete the home.
Contact an agent
Home facts
- Year built:1968
- Listing ID #:93103772
- Updated:December 24, 2025 at 08:12 AM
Rooms and interior
- Bedrooms:3
- Total bathrooms:3
- Full bathrooms:2
- Half bathrooms:1
- Living area:2,225 sq. ft.
Heating and cooling
- Cooling:Central Air, Electric
- Heating:Central, Gas
Structure and exterior
- Roof:Wood
- Year built:1968
- Building area:2,225 sq. ft.
- Lot area:0.26 Acres
Schools
- High school:LAMAR CONSOLIDATED HIGH SCHOOL
- Middle school:LAMAR JUNIOR HIGH SCHOOL
- Elementary school:LONG ELEMENTARY SCHOOL (LAMAR)
Finances and disclosures
- Price:$279,900
- Price per sq. ft.:$125.8
- Tax amount:$6,467 (2024)
New listings near 1004 Country Club Drive
- New
 $1,372,073Active5 beds 6 baths4,660 sq. ft.
$1,372,073Active5 beds 6 baths4,660 sq. ft.3115 Elderberry Orchard Street, Richmond, TX 77406
MLS# 31292882Listed by: COVENTRY HOMES - New
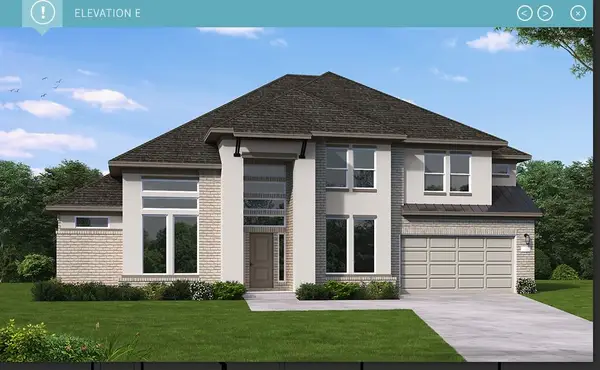 $1,311,226Active6 beds 6 baths4,847 sq. ft.
$1,311,226Active6 beds 6 baths4,847 sq. ft.3015 Elderberry Orchard Street, Richmond, TX 77406
MLS# 18882963Listed by: COVENTRY HOMES - New
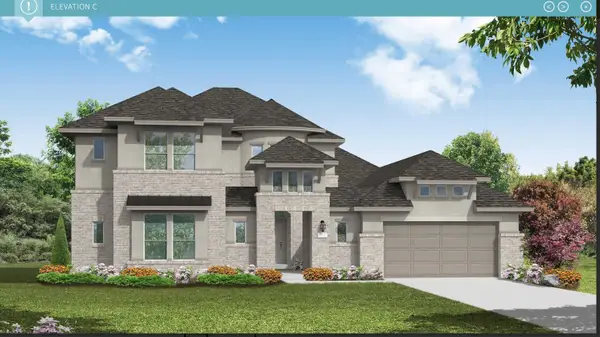 $1,358,064Active5 beds 5 baths4,530 sq. ft.
$1,358,064Active5 beds 5 baths4,530 sq. ft.3018 Elderberry Orchard Street, Richmond, TX 77406
MLS# 15900710Listed by: COVENTRY HOMES - New
 $790,000Active4 beds 6 baths4,724 sq. ft.
$790,000Active4 beds 6 baths4,724 sq. ft.23502 Bellina Drive, Richmond, TX 77406
MLS# 15467986Listed by: IMAGINE REALTY INTERNATIONAL - Open Sat, 11am to 4pmNew
 $399,900Active4 beds 3 baths2,727 sq. ft.
$399,900Active4 beds 3 baths2,727 sq. ft.19415 Bronte Springs Court, Richmond, TX 77407
MLS# 36166881Listed by: KELLER WILLIAMS SIGNATURE - New
 $571,900Active4 beds 4 baths2,797 sq. ft.
$571,900Active4 beds 4 baths2,797 sq. ft.10646 Starfire Yellow Drive, Richmond, TX 77406
MLS# 71072460Listed by: PERRY HOMES REALTY, LLC - New
 $387,900Active3 beds 2 baths1,722 sq. ft.
$387,900Active3 beds 2 baths1,722 sq. ft.4643 Hydra Lane, Richmond, TX 77469
MLS# 96310572Listed by: PERRY HOMES REALTY, LLC - New
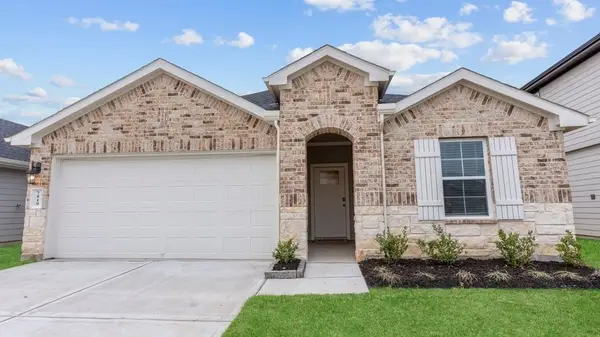 $339,990Active4 beds 3 baths1,831 sq. ft.
$339,990Active4 beds 3 baths1,831 sq. ft.1335 Isola Bella Drive, Richmond, TX 77406
MLS# 43659144Listed by: D.R. HORTON - TEXAS, LTD - New
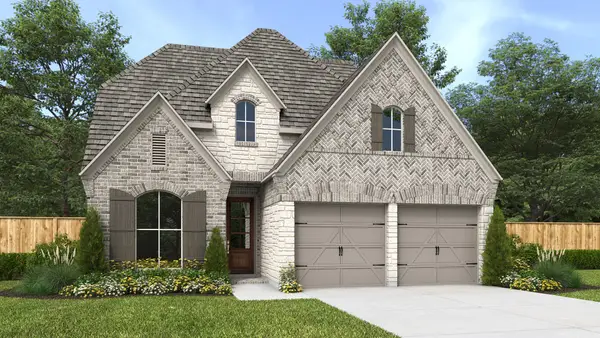 $593,900Active4 beds 4 baths2,594 sq. ft.
$593,900Active4 beds 4 baths2,594 sq. ft.3234 Key Lime Drive, Richmond, TX 77406
MLS# 56130503Listed by: PERRY HOMES REALTY, LLC - New
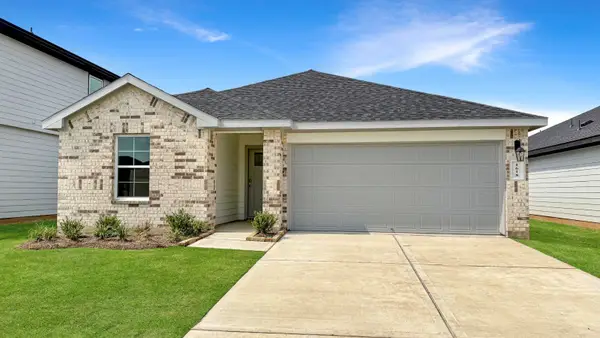 $324,990Active4 beds 2 baths1,778 sq. ft.
$324,990Active4 beds 2 baths1,778 sq. ft.1342 Isola Bella Drive, Richmond, TX 77406
MLS# 88435807Listed by: D.R. HORTON - TEXAS, LTD
