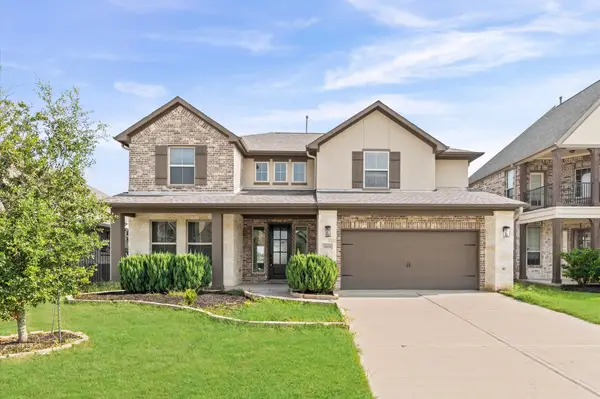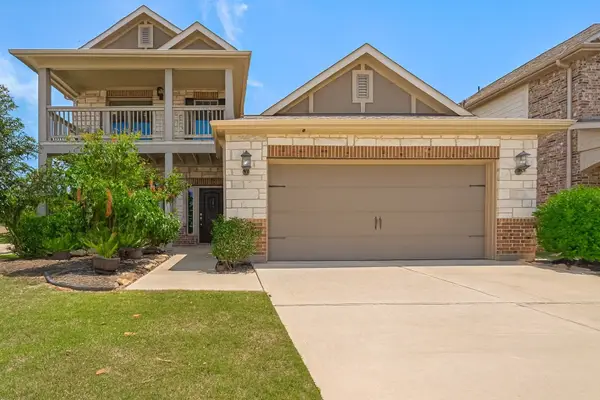1026 Kings Forest Lane, Richmond, TX 77469
Local realty services provided by:American Real Estate ERA Powered
1026 Kings Forest Lane,Richmond, TX 77469
$1,200,000
- 4 Beds
- 4 Baths
- 5,219 sq. ft.
- Single family
- Active
Listed by: tiffany johnson
Office: key & co. realty
MLS#:6818473
Source:HARMLS
Price summary
- Price:$1,200,000
- Price per sq. ft.:$229.93
- Monthly HOA dues:$87.08
About this home
Discover refined lakeside living in this Mediterranean-style estate featuring 4 expansive bedrooms with king beds and upscale designer furnishings. Includes 3.5 luxurious baths adorned with granite and imported Zebra Italian marble. Travertine flooring throughout, with plush carpet in the media room and one closet. The chef’s kitchen stuns with floor-to-ceiling custom cabinetry, illuminated glass uppers, 5-ft DECO vent hood, 4 ovens, 6-burner gas cooktop with grill, pot-filler, and premium stainless appliances. Four oversized garages, with 2 converted into a private gym. Enjoy 3 remote-controlled fireplaces, and elegantly appointed bathrooms with mirrors extending to the ceilings. Entertain in the media room with 80” TV or unwind in the sophisticated billiards room. Outdoor spaces include a large main patio and 9 additional terraces with captivating lake views. COMES FULLY FURNISHED! A true blend of elegance, comfort, and lifestyle.
Contact an agent
Home facts
- Year built:2003
- Listing ID #:6818473
- Updated:November 19, 2025 at 12:51 PM
Rooms and interior
- Bedrooms:4
- Total bathrooms:4
- Full bathrooms:3
- Half bathrooms:1
- Living area:5,219 sq. ft.
Heating and cooling
- Cooling:Central Air, Electric
- Heating:Central, Gas
Structure and exterior
- Year built:2003
- Building area:5,219 sq. ft.
- Lot area:0.73 Acres
Schools
- High school:GEORGE RANCH HIGH SCHOOL
- Middle school:READING JUNIOR HIGH SCHOOL
- Elementary school:VELASQUEZ ELEMENTARY SCHOOL
Utilities
- Sewer:Public Sewer
Finances and disclosures
- Price:$1,200,000
- Price per sq. ft.:$229.93
New listings near 1026 Kings Forest Lane
- New
 $600,000Active6 beds 4 baths3,259 sq. ft.
$600,000Active6 beds 4 baths3,259 sq. ft.24634 Bardona Way, Richmond, TX 77406
MLS# 40198912Listed by: SUMMIT REALTY & ASSOCIATES LLC - Open Sat, 1 to 4pmNew
 $465,000Active4 beds 4 baths2,875 sq. ft.
$465,000Active4 beds 4 baths2,875 sq. ft.2822 Bluesage Bluff Drive, Richmond, TX 77406
MLS# 11624728Listed by: KELLER WILLIAMS REALTY SOUTHWEST - Open Sun, 1 to 3pmNew
 $520,000Active4 beds 4 baths2,865 sq. ft.
$520,000Active4 beds 4 baths2,865 sq. ft.23714 Sweeny Valley Drive, Richmond, TX 77469
MLS# 72624238Listed by: KELLER WILLIAMS REALTY SOUTHWEST - New
 $750,000Active3.39 Acres
$750,000Active3.39 Acres1040 Winner Foster Road, Richmond, TX 77406
MLS# 17886785Listed by: SKYLAND GROUP INC - New
 $602,900Active4 beds 3 baths2,593 sq. ft.
$602,900Active4 beds 3 baths2,593 sq. ft.3238 Key Lime Drive, Richmond, TX 77406
MLS# 21445880Listed by: PERRY HOMES REALTY, LLC - New
 $415,000Active3 beds 2 baths2,459 sq. ft.
$415,000Active3 beds 2 baths2,459 sq. ft.22315 Helen Springs Lane, Richmond, TX 77469
MLS# 27351642Listed by: EXIT REALTY 360 - New
 $606,900Active4 beds 3 baths2,754 sq. ft.
$606,900Active4 beds 3 baths2,754 sq. ft.3230 Key Lime Drive, Richmond, TX 77406
MLS# 29583228Listed by: PERRY HOMES REALTY, LLC - New
 $729,536Active5 beds 5 baths3,800 sq. ft.
$729,536Active5 beds 5 baths3,800 sq. ft.26722 Beacon Lodge Lane, Richmond, TX 77406
MLS# 47355412Listed by: WESTIN HOMES - New
 $390,000Active4 beds 4 baths2,526 sq. ft.
$390,000Active4 beds 4 baths2,526 sq. ft.1122 Muscadine Hollow Lane, Richmond, TX 77406
MLS# 76217168Listed by: TRIAD ONE REALTY - New
 $513,111Active4 beds 4 baths2,463 sq. ft.
$513,111Active4 beds 4 baths2,463 sq. ft.26739 Azalea Sky Drive, Richmond, TX 77406
MLS# 34704124Listed by: WESTIN HOMES
