10703 Maia Mills Court, Richmond, TX 77406
Local realty services provided by:American Real Estate ERA Powered
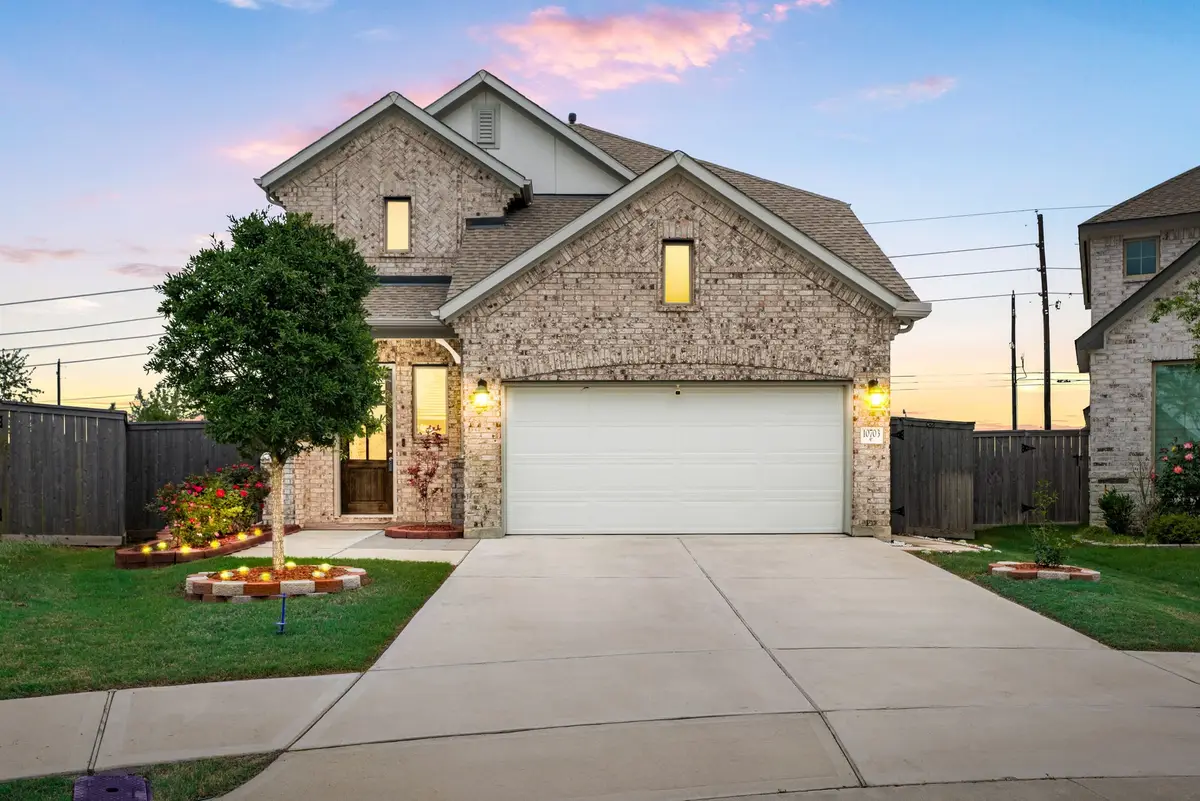


10703 Maia Mills Court,Richmond, TX 77406
$430,000
- 4 Beds
- 3 Baths
- 2,521 sq. ft.
- Single family
- Active
Listed by:thao nguyen
Office:exp realty llc.
MLS#:38582406
Source:HARMLS
Price summary
- Price:$430,000
- Price per sq. ft.:$170.57
- Monthly HOA dues:$62.5
About this home
Welcome to this stunning 2-story home featuring 4 bedrooms and 3 full bathrooms, perfectly nestled in a quiet cul-de-sac within the master-planned community of Candela. Step into a grand foyer with soaring 19-foot ceilings, neutral tones, and wood-look vinyl flooring that flows throughout the main areas. Natural light pours in through oversized windows, creating a bright and airy ambiance. The chef’s kitchen is a dream, showcasing a large island, granite countertops, stainless steel appliances, and an open flow into the dining and living areas—perfect for entertaining. The spacious primary suite offers plush carpet, a serene backyard view, a spa-like bath with dual sinks, a walk-in shower, and a large closet. Upstairs features a versatile game room with views of the family room and entry. Enjoy BBQs under the covered patio or unwind in your private yard. Community amenities include a park, pool, and easy access to I-69, Grand Parkway, and local shopping. Welcome home!
Contact an agent
Home facts
- Year built:2022
- Listing Id #:38582406
- Updated:August 18, 2025 at 11:38 AM
Rooms and interior
- Bedrooms:4
- Total bathrooms:3
- Full bathrooms:3
- Living area:2,521 sq. ft.
Heating and cooling
- Cooling:Central Air, Electric
- Heating:Central, Gas
Structure and exterior
- Roof:Composition
- Year built:2022
- Building area:2,521 sq. ft.
- Lot area:0.2 Acres
Schools
- High school:TOMAS HIGH SCHOOL (LAMAR)
- Middle school:BANKS MIDDLE SCHOOL
- Elementary school:TERRELL ELEMENTARY SCHOOL (LAMAR)
Utilities
- Sewer:Public Sewer
Finances and disclosures
- Price:$430,000
- Price per sq. ft.:$170.57
- Tax amount:$14,599 (2024)
New listings near 10703 Maia Mills Court
- New
 $640,100Active5 beds 4 baths2,935 sq. ft.
$640,100Active5 beds 4 baths2,935 sq. ft.9606 Foxwood Meadow Lane, Richmond, TX 77407
MLS# 11367105Listed by: TURNER MANGUM,LLC - New
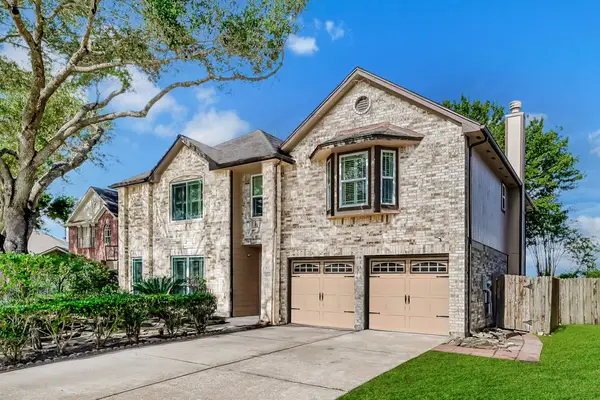 $373,000Active5 beds 3 baths3,185 sq. ft.
$373,000Active5 beds 3 baths3,185 sq. ft.22711 W Waterlake Drive, Richmond, TX 77406
MLS# 85707157Listed by: EXP REALTY LLC - New
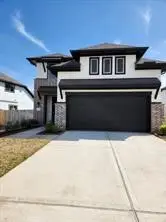 $415,000Active4 beds 3 baths2,259 sq. ft.
$415,000Active4 beds 3 baths2,259 sq. ft.20739 Wilde Redbud Trail, Richmond, TX 77407
MLS# 85596314Listed by: J. WOODLEY REALTY LLC - New
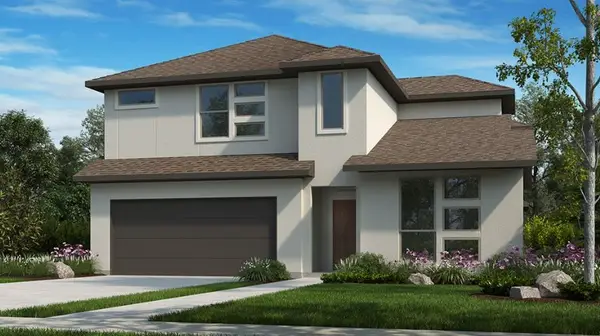 $661,010Active5 beds 5 baths3,150 sq. ft.
$661,010Active5 beds 5 baths3,150 sq. ft.9606 Starry Eyes Lane, Richmond, TX 77407
MLS# 92952496Listed by: TURNER MANGUM,LLC - New
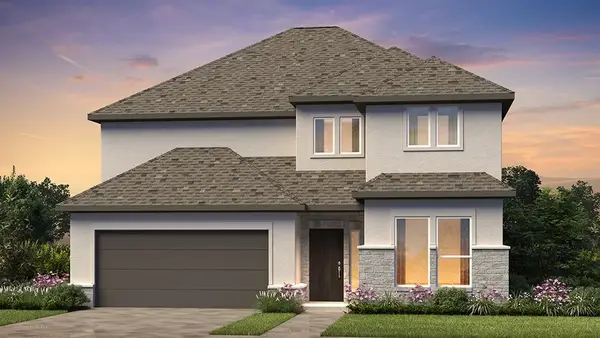 $589,430Active5 beds 4 baths2,596 sq. ft.
$589,430Active5 beds 4 baths2,596 sq. ft.9626 Seaside Daisy Lane, Richmond, TX 77407
MLS# 39088905Listed by: TURNER MANGUM,LLC - New
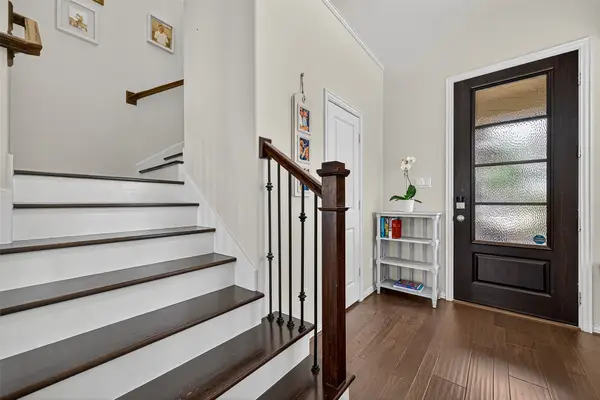 $269,900Active3 beds 3 baths1,559 sq. ft.
$269,900Active3 beds 3 baths1,559 sq. ft.22603 Judge Davis Court, Richmond, TX 77469
MLS# 55818708Listed by: NEXTHOME REALTY SOLUTIONS BCS - New
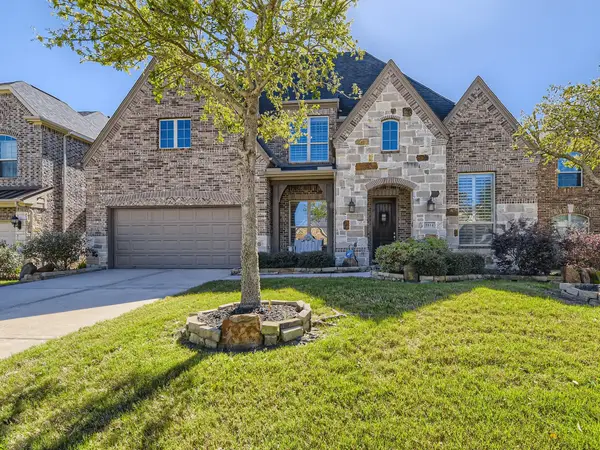 $577,469Active4 beds 3 baths3,601 sq. ft.
$577,469Active4 beds 3 baths3,601 sq. ft.5814 Chaste Court, Richmond, TX 77469
MLS# 94998501Listed by: NEWFOUND REAL ESTATE - New
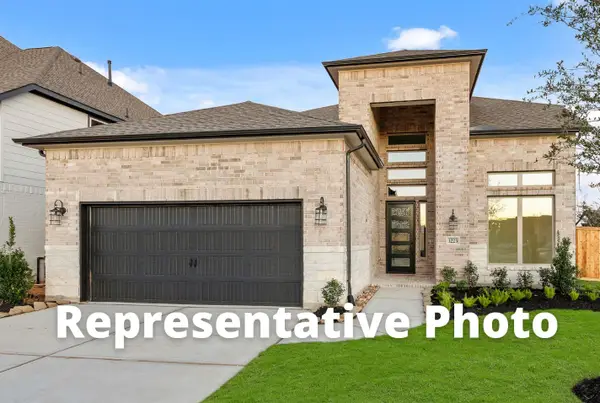 $624,510Active4 beds 4 baths3,040 sq. ft.
$624,510Active4 beds 4 baths3,040 sq. ft.402 Sunlit Valley Circle, Richmond, TX 77406
MLS# 29858258Listed by: WESTIN HOMES - New
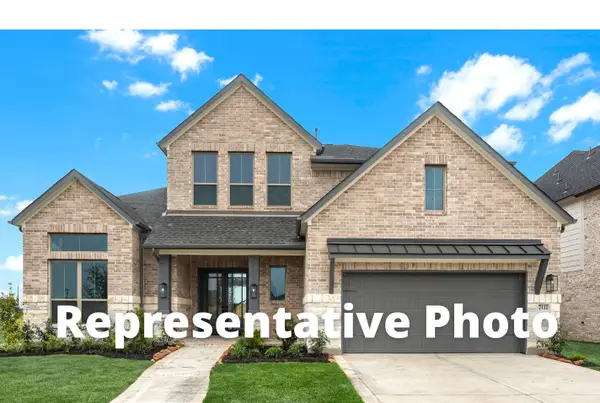 $743,684Active5 beds 5 baths3,682 sq. ft.
$743,684Active5 beds 5 baths3,682 sq. ft.26807 Beacon Lodge Lane, Richmond, TX 77406
MLS# 55309675Listed by: WESTIN HOMES - New
 $620,690Active4 beds 4 baths3,114 sq. ft.
$620,690Active4 beds 4 baths3,114 sq. ft.10810 Alcyone Grove Way, Richmond, TX 77406
MLS# 7726307Listed by: WESTIN HOMES

