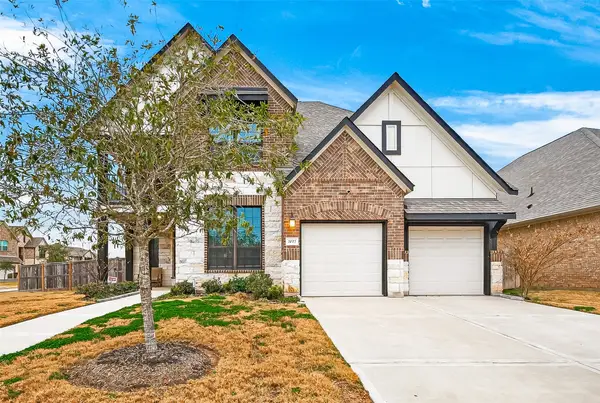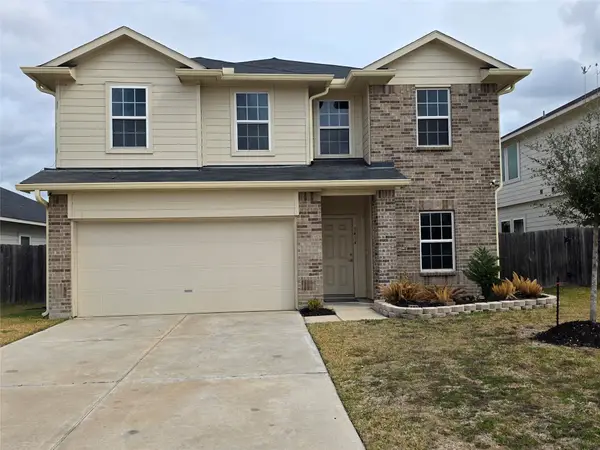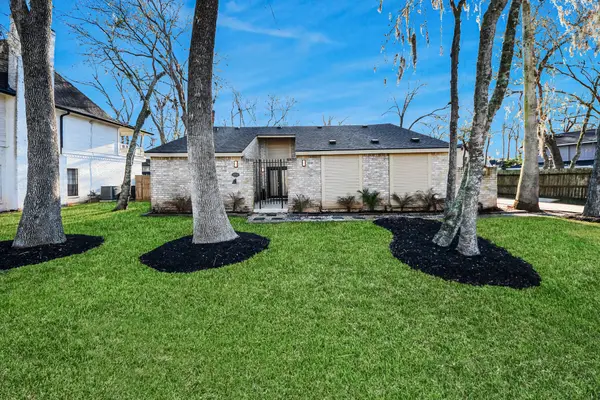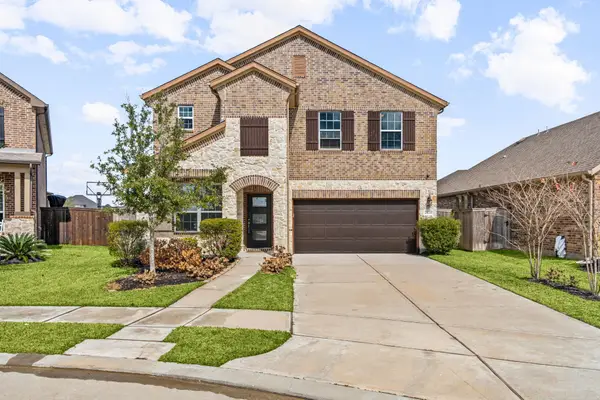11 Alexandra Way Circle, Richmond, TX 77469
Local realty services provided by:American Real Estate ERA Powered
11 Alexandra Way Circle,Richmond, TX 77469
$2,752,000
- 6 Beds
- 7 Baths
- 6,792 sq. ft.
- Single family
- Pending
Listed by: jimmy franklin
Office: partners in building
MLS#:63690496
Source:HARMLS
Price summary
- Price:$2,752,000
- Price per sq. ft.:$405.18
- Monthly HOA dues:$288.75
About this home
NEW exterior elevation just created for this Custom Home by Partners in Building! Still time to customize the floorplan and design features? ONE OF THE LAST OPPORTUNITIES TO PURCHASE IN THIS SECTION ON AN OVERSIZED CORNER LOT. This home boasts 6 bedrooms, 6 full bathrooms and a half bath, making it the perfect oasis for a large group or those who love to entertain. Upon entering, you'll be captivated by the contemporary design featuring an abundance of glass flooding the interiors with natural light. The main kitchen is equipped with top-of-the-line appliances, and a large center island. For added convenience, there's a second kitchen downstairs, ideal for catering or preparing meals for gatherings. The main level offers a master suite & two secondary suites, each with its own bathroom. Upstairs, discover a second master suite with a spa-like bathroom, along with two more well-appointed suites. Step outside to the luxury backyard, complete with a spacious patio & outdoor kitchen.
Contact an agent
Home facts
- Year built:2024
- Listing ID #:63690496
- Updated:February 11, 2026 at 08:12 AM
Rooms and interior
- Bedrooms:6
- Total bathrooms:7
- Full bathrooms:6
- Half bathrooms:1
- Living area:6,792 sq. ft.
Heating and cooling
- Cooling:Central Air, Electric, Zoned
- Heating:Central, Gas, Zoned
Structure and exterior
- Year built:2024
- Building area:6,792 sq. ft.
Schools
- High school:GEORGE RANCH HIGH SCHOOL
- Middle school:READING JUNIOR HIGH SCHOOL
- Elementary school:WILLIAMS ELEMENTARY SCHOOL (LAMAR)
Utilities
- Sewer:Public Sewer
Finances and disclosures
- Price:$2,752,000
- Price per sq. ft.:$405.18
New listings near 11 Alexandra Way Circle
- New
 $595,000Active4 beds 4 baths3,190 sq. ft.
$595,000Active4 beds 4 baths3,190 sq. ft.2022 Meteor Falls Drive, Richmond, TX 77469
MLS# 10122850Listed by: SKW REALTY - New
 $349,000Active4 beds 3 baths2,513 sq. ft.
$349,000Active4 beds 3 baths2,513 sq. ft.3414 Riverside Glen Lane, Richmond, TX 77469
MLS# 39280695Listed by: AMERI CHOICE REALTY, LLC - New
 $399,000Active3 beds 2 baths1,727 sq. ft.
$399,000Active3 beds 2 baths1,727 sq. ft.21622 Teton Rock Trail, Richmond, TX 77407
MLS# 43154175Listed by: EXP REALTY, LLC - Open Sun, 2 to 4pmNew
 $250,000Active3 beds 2 baths1,278 sq. ft.
$250,000Active3 beds 2 baths1,278 sq. ft.18202 Sorrell Oaks Lane, Richmond, TX 77407
MLS# 48575920Listed by: BETTER HOMES AND GARDENS REAL ESTATE GARY GREENE - KATY - New
 $300,990Active3 beds 2 baths1,409 sq. ft.
$300,990Active3 beds 2 baths1,409 sq. ft.1315 Isola Bella Drive, Richmond, TX 77406
MLS# 62618524Listed by: D.R. HORTON - TEXAS, LTD - New
 $415,000Active3 beds 2 baths2,296 sq. ft.
$415,000Active3 beds 2 baths2,296 sq. ft.1710 Wildwood Lane, Richmond, TX 77406
MLS# 8501157Listed by: RE/MAX FINE PROPERTIES - New
 $449,999Active4 beds 3 baths2,245 sq. ft.
$449,999Active4 beds 3 baths2,245 sq. ft.2702 Primrose Bloom Lane, Richmond, TX 77406
MLS# 45791506Listed by: 5TH STREAM REALTY - Open Sat, 2 to 4pmNew
 $465,000Active4 beds 4 baths2,900 sq. ft.
$465,000Active4 beds 4 baths2,900 sq. ft.24726 Alaiga Glen Drive, Richmond, TX 77406
MLS# 85519030Listed by: REDFIN CORPORATION - New
 $239,786Active4 beds 2 baths1,517 sq. ft.
$239,786Active4 beds 2 baths1,517 sq. ft.523 Shenandoah Drive, Richmond, TX 77469
MLS# 88461437Listed by: KELLER WILLIAMS REALTY SOUTHWEST  $1,306,813Pending5 beds 5 baths4,606 sq. ft.
$1,306,813Pending5 beds 5 baths4,606 sq. ft.2814 Teamriddle Way, Richmond, TX 77406
MLS# 10103500Listed by: TRI POINTE HOMES

