1111 White Winter Court, Richmond, TX 77406
Local realty services provided by:ERA EXPERTS


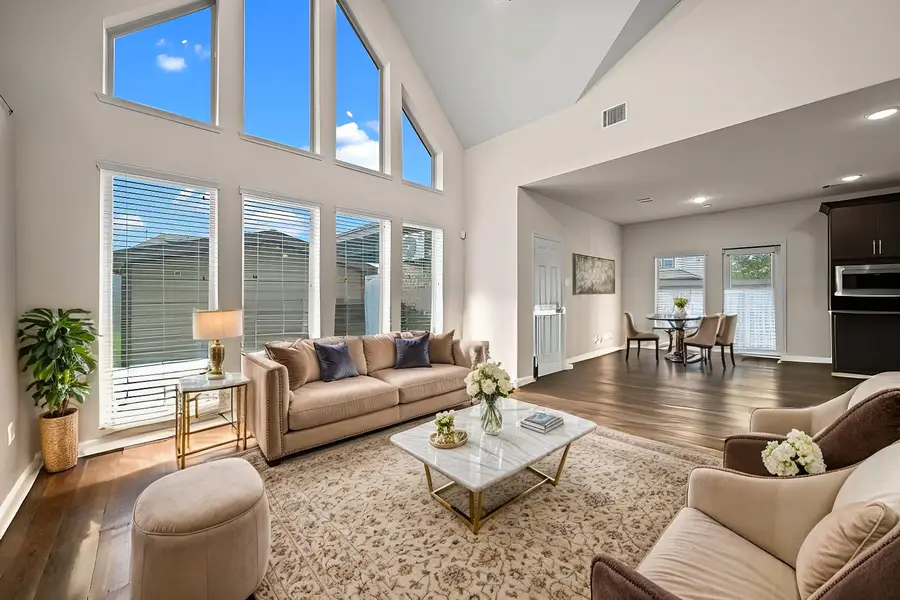
1111 White Winter Court,Richmond, TX 77406
$527,986
- 4 Beds
- 4 Baths
- 3,417 sq. ft.
- Single family
- Pending
Listed by:heather chavana281-440-7900
Office:exp realty llc.
MLS#:7449943
Source:HARMLS
Price summary
- Price:$527,986
- Price per sq. ft.:$154.52
- Monthly HOA dues:$104.17
About this home
MOTIVATED SELLER! WONDERFUL HOME ON PREMIUM CORNER CUL-DE-SAC LOT with WHOLE HOME GENERATOR! Lovely Elevation with Stone Accents, Covered Front Entry, & Second Floor Balcony! Gorgeous Hardwood & Tile Flooring Throughout - No Carpet Here! Versatile Formal Dining & Wonderful Study/Home Office with Crown Millwork! High Ceiling Family Room with Abundant Natural Light! Chef's Delight Island Kitchen: Granite Counters, Stainless Steel Appliances, 42" Cabinetry with Under Cabinet Lighting, & Walk-In Pantry! Refrigerator Included! Great First Floor Sunroom/Flex Space! King-Sized First Floor Master Suite Offers Luxurious Bath with Dual Sinks, Oversized Shower, & Walk-In Closet! Large Gameroom with Direct Access to Balcony! Oversized Secondary Bedrooms - All with Walk-In Closets! 13 x 7 Walk-In Attic Storage Area! Wonderful Covered Patio with Automatic Shades - AND Automatic Sprinkler System! 24 kW Generac Whole Home Generator! Master Planned Community with Amenities Galore! Versatile Floor Plan!
Contact an agent
Home facts
- Year built:2019
- Listing Id #:7449943
- Updated:August 18, 2025 at 07:20 AM
Rooms and interior
- Bedrooms:4
- Total bathrooms:4
- Full bathrooms:3
- Half bathrooms:1
- Living area:3,417 sq. ft.
Heating and cooling
- Cooling:Central Air, Electric
- Heating:Central, Gas
Structure and exterior
- Roof:Composition
- Year built:2019
- Building area:3,417 sq. ft.
- Lot area:0.19 Acres
Schools
- High school:TRAVIS HIGH SCHOOL (FORT BEND)
- Middle school:BOWIE MIDDLE SCHOOL (FORT BEND)
- Elementary school:NEILL ELEMENTARY SCHOOL
Utilities
- Sewer:Public Sewer
Finances and disclosures
- Price:$527,986
- Price per sq. ft.:$154.52
- Tax amount:$12,976 (2024)
New listings near 1111 White Winter Court
- New
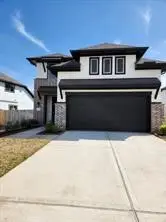 $415,000Active4 beds 3 baths
$415,000Active4 beds 3 baths20739 Wilde Redbud Trail, Richmond, TX 77407
MLS# 85596314Listed by: J. WOODLEY REALTY LLC - New
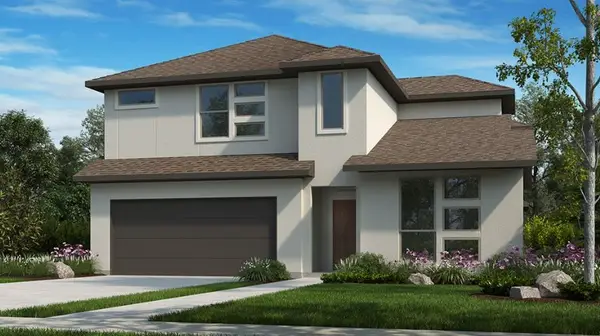 $661,010Active5 beds 5 baths3,150 sq. ft.
$661,010Active5 beds 5 baths3,150 sq. ft.9606 Starry Eyes Lane, Richmond, TX 77407
MLS# 92952496Listed by: TURNER MANGUM,LLC - New
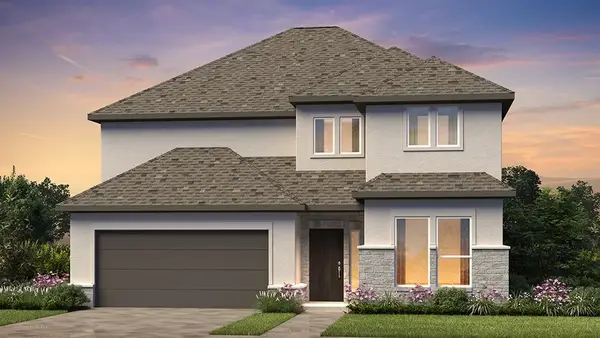 $589,430Active5 beds 4 baths2,596 sq. ft.
$589,430Active5 beds 4 baths2,596 sq. ft.9626 Seaside Daisy Lane, Richmond, TX 77407
MLS# 39088905Listed by: TURNER MANGUM,LLC - New
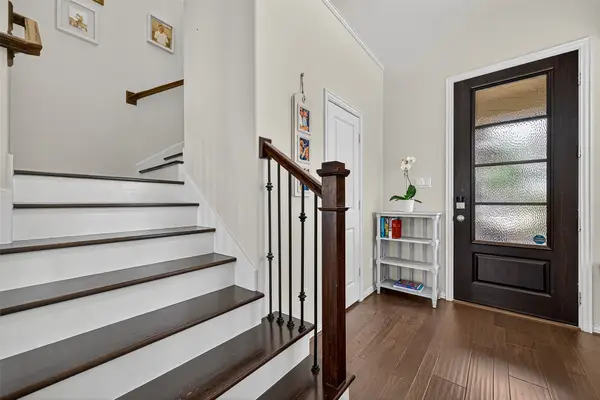 $269,900Active3 beds 3 baths1,559 sq. ft.
$269,900Active3 beds 3 baths1,559 sq. ft.22603 Judge Davis Court, Richmond, TX 77469
MLS# 55818708Listed by: NEXTHOME REALTY SOLUTIONS BCS - New
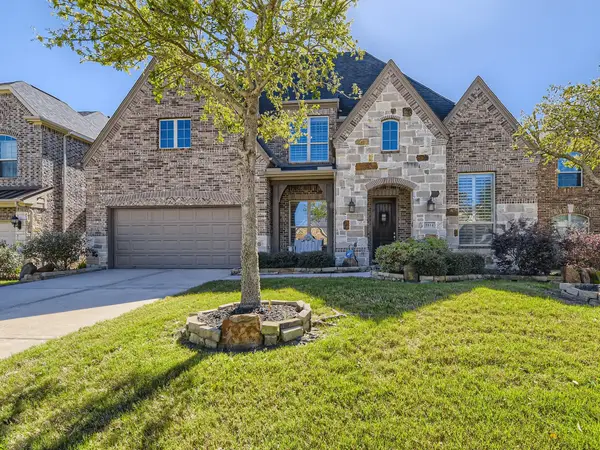 $577,469Active4 beds 3 baths3,601 sq. ft.
$577,469Active4 beds 3 baths3,601 sq. ft.5814 Chaste Court, Richmond, TX 77469
MLS# 94998501Listed by: NEWFOUND REAL ESTATE - New
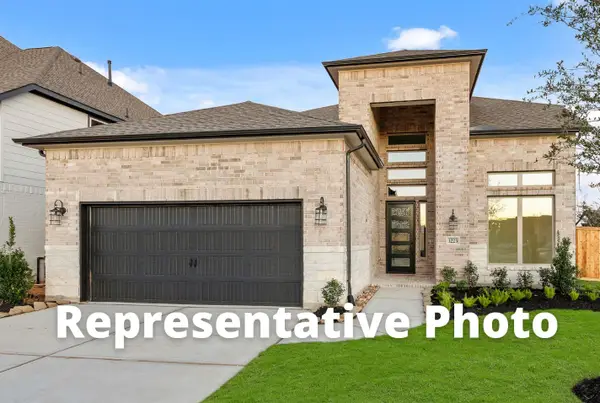 $624,510Active4 beds 4 baths3,040 sq. ft.
$624,510Active4 beds 4 baths3,040 sq. ft.402 Sunlit Valley Circle, Richmond, TX 77406
MLS# 29858258Listed by: WESTIN HOMES - New
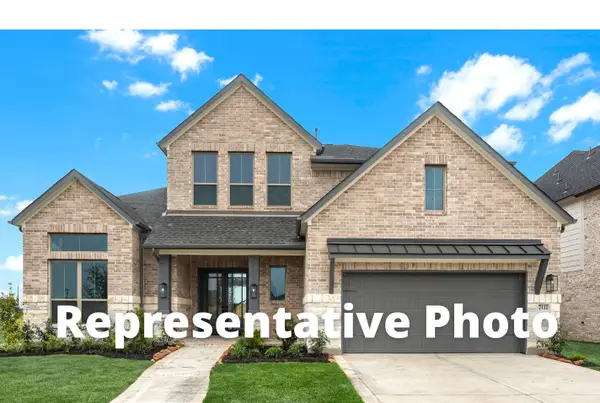 $743,684Active5 beds 5 baths3,682 sq. ft.
$743,684Active5 beds 5 baths3,682 sq. ft.26807 Beacon Lodge Lane, Richmond, TX 77406
MLS# 55309675Listed by: WESTIN HOMES - New
 $620,690Active4 beds 4 baths3,114 sq. ft.
$620,690Active4 beds 4 baths3,114 sq. ft.10810 Alcyone Grove Way, Richmond, TX 77406
MLS# 7726307Listed by: WESTIN HOMES - New
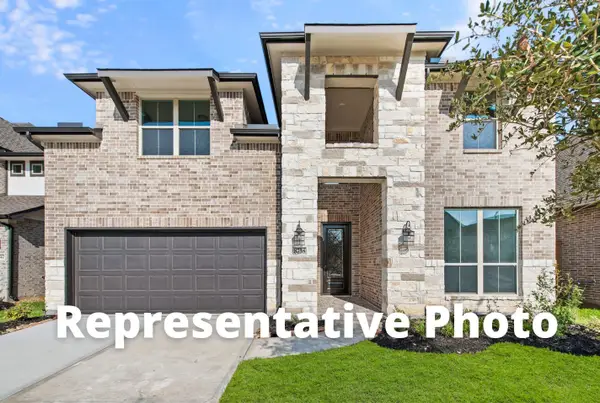 $628,602Active5 beds 5 baths3,188 sq. ft.
$628,602Active5 beds 5 baths3,188 sq. ft.8307 Blue Spectrum Lane, Richmond, TX 77406
MLS# 92047061Listed by: WESTIN HOMES - New
 $601,067Active4 beds 4 baths3,134 sq. ft.
$601,067Active4 beds 4 baths3,134 sq. ft.8411 Blue Spectrum Lane, Richmond, TX 77406
MLS# 97800234Listed by: WESTIN HOMES

