11110 Oriole Creek Lane, Richmond, TX 77406
Local realty services provided by:American Real Estate ERA Powered

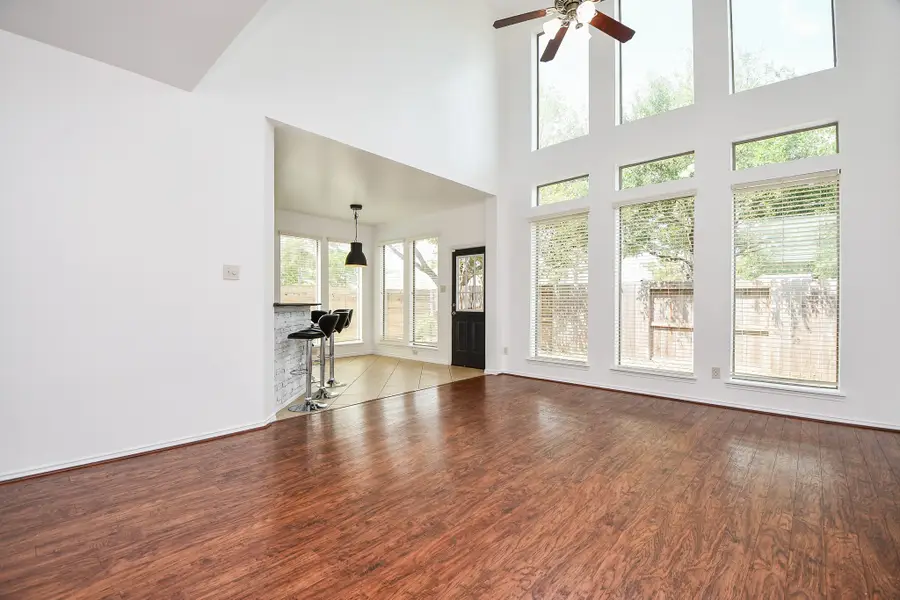
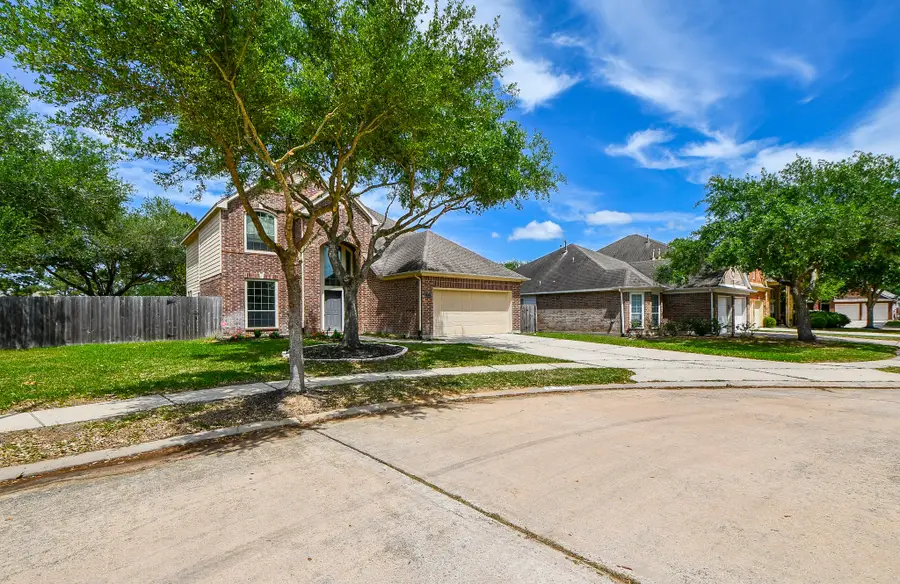
11110 Oriole Creek Lane,Richmond, TX 77406
$333,000
- 4 Beds
- 3 Baths
- 2,503 sq. ft.
- Single family
- Active
Upcoming open houses
- Sat, Aug 2311:00 am - 01:00 pm
Listed by:sean namli
Office:dr. sean realty, llc.
MLS#:10157206
Source:HARMLS
Price summary
- Price:$333,000
- Price per sq. ft.:$133.04
- Monthly HOA dues:$70.83
About this home
Updated Modern Farmhouse-style home on a quiet cul-de-sac, walking distance to scenic lakes and fountains. Soaring ceilings and a 2-story wall of windows fill the Living Room and Foyer with light. Open floor plan is perfect for entertaining. Formal Dining Room offers flex use—currently an Office. Primary Suite overlooks the private backyard and features a sitting area, En Suite Bath with Garden Tub, Walk-In Shower, Closet, and oversized privacy window. No carpet on the 1st floor—only hardwoods and tile—enhanced by cool industrial lighting. Enjoy the perfectly sized, shaded backyard and patio without the burden of heavy yardwork. Key updates: Back Door (2019), Handmade Barn Door in Primary (2020), AC (2020), Fence (2020), Built-in Microwave (2020), Game Room Carpet (2021), washer and dryer (2025), and full interior paint between 2016–2021, including Kitchen cabinets. Move-in ready with timeless style and thoughtful upgrades!
Contact an agent
Home facts
- Year built:2009
- Listing Id #:10157206
- Updated:August 20, 2025 at 07:08 PM
Rooms and interior
- Bedrooms:4
- Total bathrooms:3
- Full bathrooms:2
- Half bathrooms:1
- Living area:2,503 sq. ft.
Heating and cooling
- Cooling:Central Air, Electric
- Heating:Central, Gas
Structure and exterior
- Roof:Composition
- Year built:2009
- Building area:2,503 sq. ft.
- Lot area:0.14 Acres
Schools
- High school:TOMAS HIGH SCHOOL (LAMAR)
- Middle school:BANKS MIDDLE SCHOOL
- Elementary school:TERRELL ELEMENTARY SCHOOL (LAMAR)
Utilities
- Sewer:Public Sewer
Finances and disclosures
- Price:$333,000
- Price per sq. ft.:$133.04
- Tax amount:$7,787 (2024)
New listings near 11110 Oriole Creek Lane
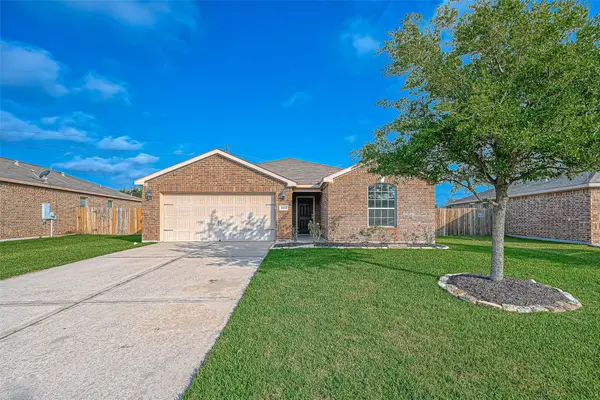 $275,000Active4 beds 2 baths1,659 sq. ft.
$275,000Active4 beds 2 baths1,659 sq. ft.4802 Evening Place Lane, Richmond, TX 77469
MLS# 51923834Listed by: C.R.REALTY- New
 $420,000Active4 beds 4 baths2,411 sq. ft.
$420,000Active4 beds 4 baths2,411 sq. ft.9110 Darby Park Lane, Richmond, TX 77407
MLS# 45352495Listed by: KELLER WILLIAMS REALTY SOUTHWEST - New
 $340,000Active4 beds 2 baths1,975 sq. ft.
$340,000Active4 beds 2 baths1,975 sq. ft.7310 Markstone Falls Lane, Richmond, TX 77469
MLS# 23923661Listed by: RE/MAX UNIVERSAL - New
 $435,170Active4 beds 3 baths2,067 sq. ft.
$435,170Active4 beds 3 baths2,067 sq. ft.3103 Winding Mile Court, Richmond, TX 77469
MLS# 69399748Listed by: MERITAGE HOMES REALTY - New
 $1,450,000Active5 beds 7 baths5,726 sq. ft.
$1,450,000Active5 beds 7 baths5,726 sq. ft.18303 Meikle Path, Richmond, TX 77407
MLS# 24183963Listed by: CONNECT REALTY.COM - New
 $399,000Active4 beds 3 baths2,495 sq. ft.
$399,000Active4 beds 3 baths2,495 sq. ft.22223 Slate Oaks Lane, Richmond, TX 77469
MLS# 9057141Listed by: ALPHAMAX REALTY INC. - New
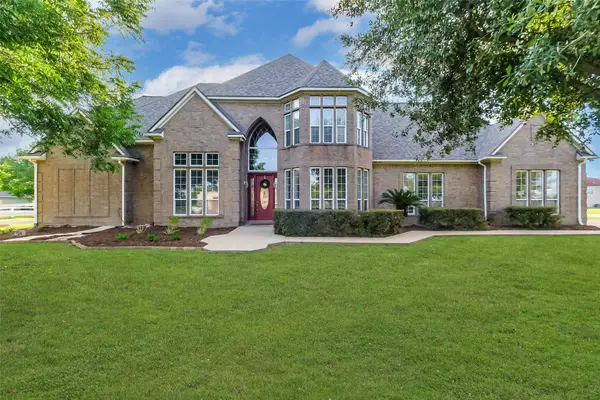 $875,000Active4 beds 4 baths3,707 sq. ft.
$875,000Active4 beds 4 baths3,707 sq. ft.7502 Misty Meadow Court, Richmond, TX 77469
MLS# 69959622Listed by: BETTER HOMES AND GARDENS REAL ESTATE GARY GREENE - SUGAR LAND - New
 $329,000Active4 beds 2 baths1,944 sq. ft.
$329,000Active4 beds 2 baths1,944 sq. ft.3350 Avary River Lane Lane, Richmond, TX 77406
MLS# 96200055Listed by: HOMESMART - New
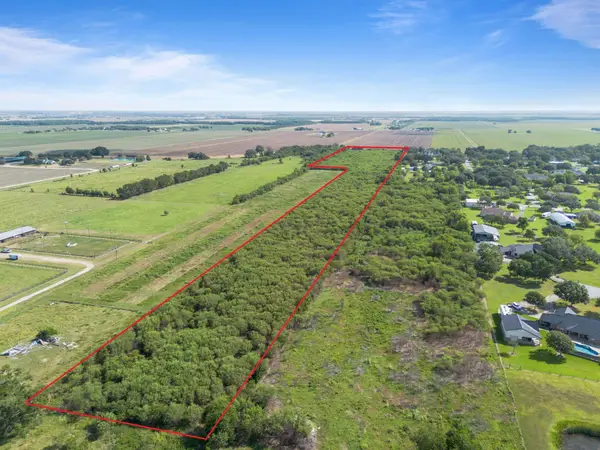 $1,680,000Active19.41 Acres
$1,680,000Active19.41 Acres0 Janda Road, Richmond, TX 77469
MLS# 63981446Listed by: EXP REALTY, LLC
