11134 Croftmore Drive, Richmond, TX 77407
Local realty services provided by:American Real Estate ERA Powered
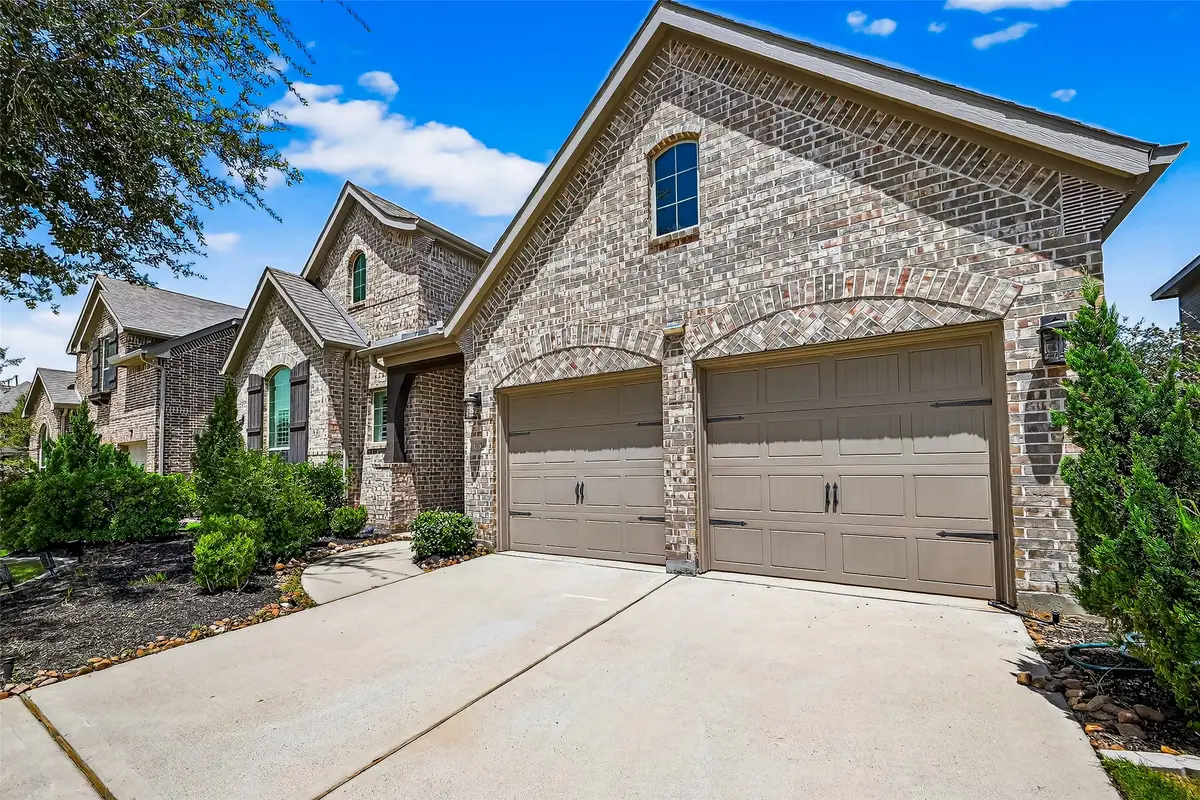
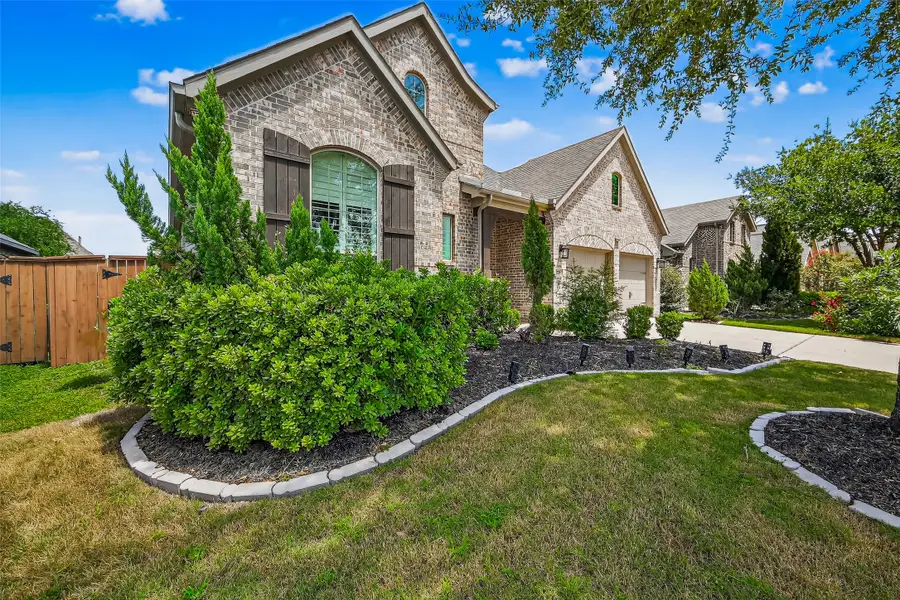
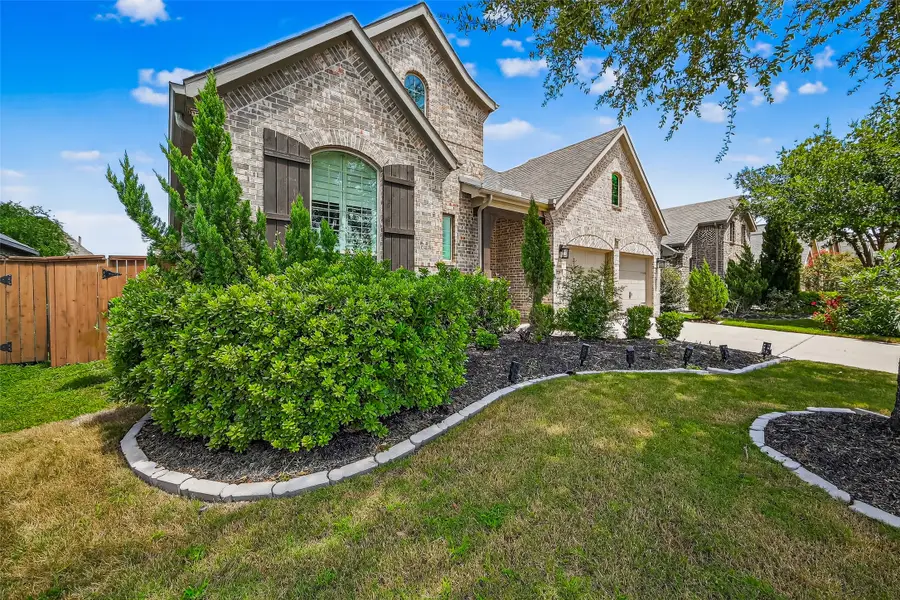
Listed by:amin dawood
Office:keller williams signature
MLS#:228294
Source:HARMLS
Price summary
- Price:$564,900
- Price per sq. ft.:$192.47
- Monthly HOA dues:$108.33
About this home
At 11134 Croftmore Drive, every space feels inviting and connected, making it easy to enjoy time together while still having room to unwind. Sunlight pours through tall windows, filling the open living areas with warmth and highlighting the rich wood floors. The bright, stylish kitchen—with crisp white cabinetry, a large island, and plenty of counter space—flows right into the breakfast area and living room, so you’re never far from the action.
Need a quiet spot? The dedicated study is perfect for working from home, tackling projects, or curling up with a good book. Each bedroom offers soft, upgraded carpet underfoot, creating a cozy retreat at the end of the day. And with a full-yard sprinkler system, convenience comes built in.
This is more than a house—it’s a place to truly feel at home, every day.
Contact an agent
Home facts
- Year built:2018
- Listing Id #:228294
- Updated:August 18, 2025 at 03:13 AM
Rooms and interior
- Bedrooms:4
- Total bathrooms:3
- Full bathrooms:3
- Living area:2,935 sq. ft.
Heating and cooling
- Cooling:Attic Fan, Central Air, Electric
- Heating:Central, Electric
Structure and exterior
- Roof:Composition
- Year built:2018
- Building area:2,935 sq. ft.
- Lot area:0.17 Acres
Schools
- High school:TRAVIS HIGH SCHOOL (FORT BEND)
- Middle school:GARCIA MIDDLE SCHOOL (FORT BEND)
- Elementary school:MALALA ELEMENTARY SCHOOL
Utilities
- Sewer:Public Sewer, Septic Tank
Finances and disclosures
- Price:$564,900
- Price per sq. ft.:$192.47
- Tax amount:$12,261 (2024)
New listings near 11134 Croftmore Drive
- New
 $99,900Active3 beds 2 baths1,960 sq. ft.
$99,900Active3 beds 2 baths1,960 sq. ft.1306 Fair Oaks Drive, Richmond, TX 77469
MLS# 72558503Listed by: MANOR LANE SOUTHWEST LLC - New
 $315,000Active3 beds 2 baths1,591 sq. ft.
$315,000Active3 beds 2 baths1,591 sq. ft.6835 Blue Glade Drive, Richmond, TX 77406
MLS# 52575231Listed by: BAY CITY REALTY - New
 $335,000Active3 beds 2 baths1,777 sq. ft.
$335,000Active3 beds 2 baths1,777 sq. ft.18839 Majestic Vista Lane, Richmond, TX 77407
MLS# 52276446Listed by: ME REALTY GROUP LLC - New
 $480,000Active5 beds 4 baths3,749 sq. ft.
$480,000Active5 beds 4 baths3,749 sq. ft.5626 Indigo Trails Drive, Richmond, TX 77469
MLS# 75587190Listed by: BENEVIDES & ASSOCIATES - New
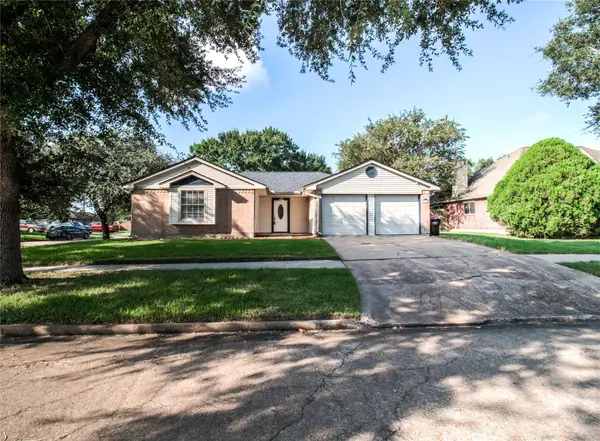 $250,000Active3 beds 2 baths1,528 sq. ft.
$250,000Active3 beds 2 baths1,528 sq. ft.6726 Grant Drive, Richmond, TX 77469
MLS# 82858954Listed by: KELLER WILLIAMS REALTY SOUTHWEST - New
 $245,500Active3 beds 2 baths1,210 sq. ft.
$245,500Active3 beds 2 baths1,210 sq. ft.7126 Gettysburg Drive, Richmond, TX 77469
MLS# 98556718Listed by: TEXAS SIGNATURE REALTY - New
 $297,500Active3 beds 3 baths1,920 sq. ft.
$297,500Active3 beds 3 baths1,920 sq. ft.22714 Sutherland Bend Lane, Richmond, TX 77469
MLS# 85292754Listed by: EXP REALTY LLC - New
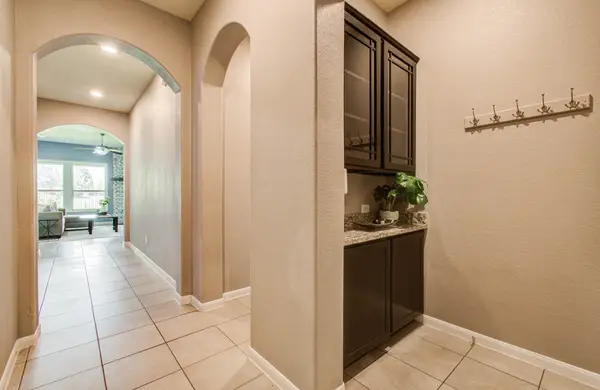 $499,000Active4 beds 4 baths2,794 sq. ft.
$499,000Active4 beds 4 baths2,794 sq. ft.17622 Quiet Shores Drive, Richmond, TX 77407
MLS# 13525460Listed by: KELLER WILLIAMS REALTY SOUTHWEST - New
 $435,000Active4 beds 3 baths2,510 sq. ft.
$435,000Active4 beds 3 baths2,510 sq. ft.7739 Collina Landing Trail, Richmond, TX 77407
MLS# 14453753Listed by: CENTRAL METRO REALTY - New
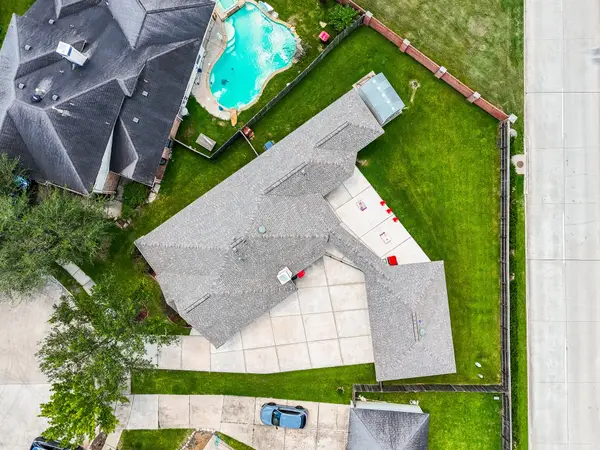 $369,900Active3 beds 2 baths2,192 sq. ft.
$369,900Active3 beds 2 baths2,192 sq. ft.4927 Grapevine Lake Court, Richmond, TX 77407
MLS# 96221729Listed by: EXP REALTY LLC
