11314 Aberdour Drive, Richmond, TX 77407
Local realty services provided by:ERA EXPERTS
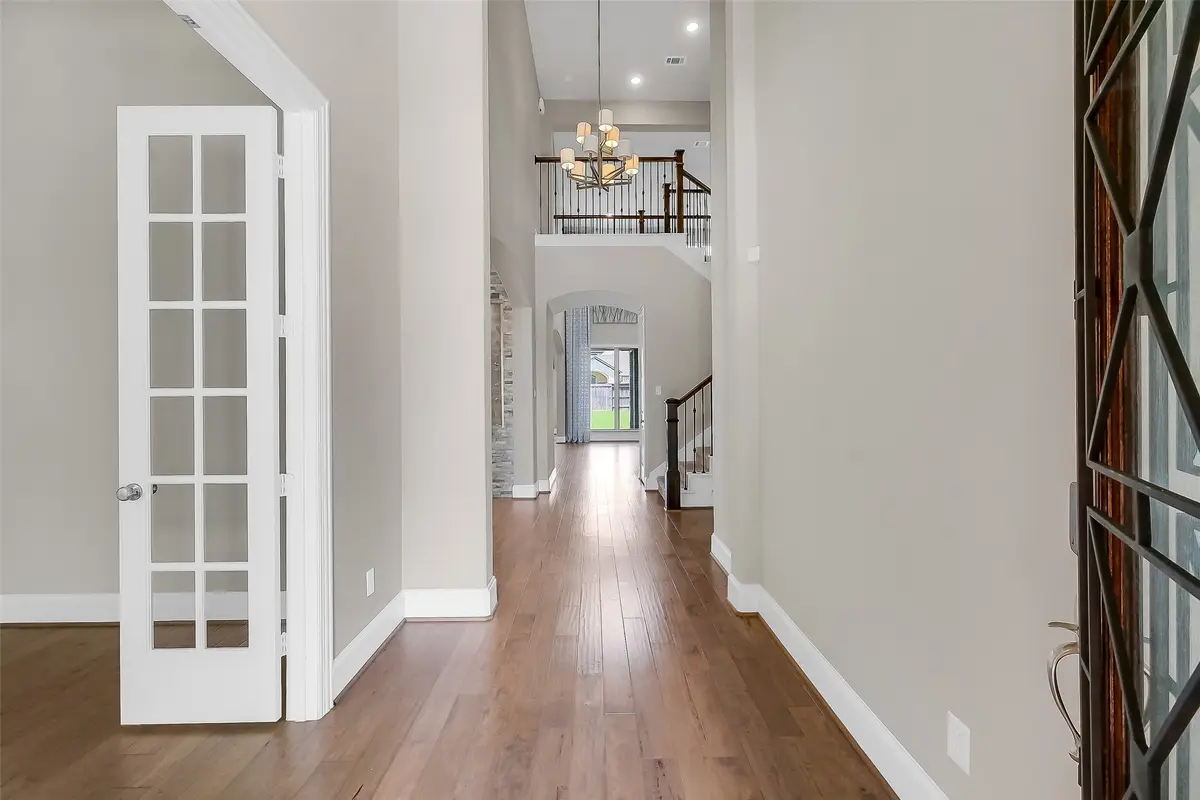
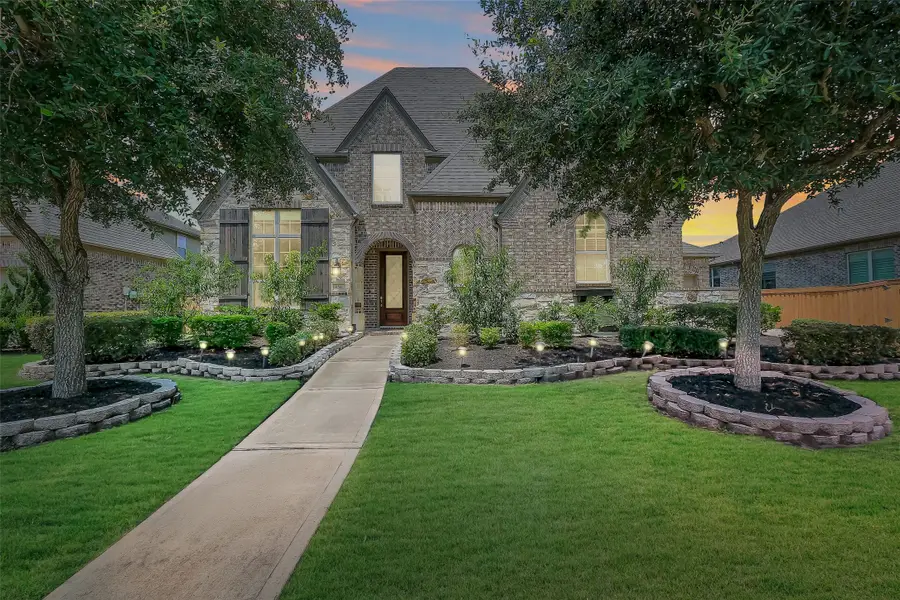

11314 Aberdour Drive,Richmond, TX 77407
$850,000
- 5 Beds
- 6 Baths
- 4,237 sq. ft.
- Single family
- Pending
Listed by:craig carver
Office:re/max space center
MLS#:16633252
Source:HARMLS
Price summary
- Price:$850,000
- Price per sq. ft.:$200.61
- Monthly HOA dues:$108.33
About this home
This stunning home has all the bells & whistles! Brick & stone elevation, professional landscaping & night uplighting set the tone. Inside: wood floors, soaring ceilings, wood beams, study, 2 story living room with stone fireplace stretching to the ceiling, built-ins with glass shelving & lighting, custom drapes & roll down shades. Formal dining features built-in wine storage with glass doors. The kitchen boasts double ovens, gas cooktop, walk-in & butler’s pantry, as well as open layout to living. Primary suite has its own AC, spa like bath with dual sinks, soaking tub, separate shower & custom closet. Downstairs guest suite with full bath. Upstairs: 3 beds (1 en-suite, 2 with Jack & Jill bathroom), game room, study nook, media room & half bath. 3-car garage with epoxy floors, mini split in third car garage & generator outlet. Security cameras, tankless water heater, sprinkler system, & oversized covered patio complete the package! Book your tour today!
Contact an agent
Home facts
- Year built:2017
- Listing Id #:16633252
- Updated:August 19, 2025 at 01:11 AM
Rooms and interior
- Bedrooms:5
- Total bathrooms:6
- Full bathrooms:4
- Half bathrooms:2
- Living area:4,237 sq. ft.
Heating and cooling
- Cooling:Central Air, Electric
- Heating:Central, Electric, Gas
Structure and exterior
- Roof:Composition
- Year built:2017
- Building area:4,237 sq. ft.
- Lot area:0.26 Acres
Schools
- High school:AUSTIN HIGH SCHOOL (FORT BEND)
- Middle school:GARCIA MIDDLE SCHOOL (FORT BEND)
- Elementary school:MALALA ELEMENTARY SCHOOL
Utilities
- Sewer:Public Sewer
Finances and disclosures
- Price:$850,000
- Price per sq. ft.:$200.61
- Tax amount:$19,495 (2024)
New listings near 11314 Aberdour Drive
- New
 $550,000Active4 beds 3 baths2,756 sq. ft.
$550,000Active4 beds 3 baths2,756 sq. ft.6007 Driscoll Park Drive, Richmond, TX 77407
MLS# 24247693Listed by: EATON REALTY - New
 $420,000Active4 beds 3 baths2,300 sq. ft.
$420,000Active4 beds 3 baths2,300 sq. ft.20522 Laila Manor Lane, Richmond, TX 77407
MLS# 26782097Listed by: J. WOODLEY REALTY LLC - New
 $640,100Active5 beds 4 baths2,935 sq. ft.
$640,100Active5 beds 4 baths2,935 sq. ft.9606 Foxwood Meadow Lane, Richmond, TX 77407
MLS# 11367105Listed by: TURNER MANGUM,LLC - New
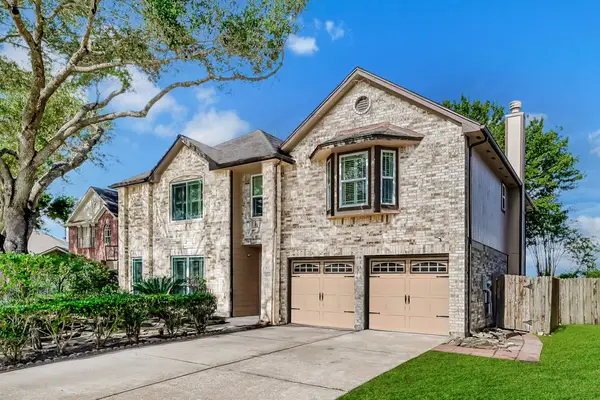 $373,000Active5 beds 3 baths3,185 sq. ft.
$373,000Active5 beds 3 baths3,185 sq. ft.22711 W Waterlake Drive, Richmond, TX 77406
MLS# 85707157Listed by: EXP REALTY LLC - New
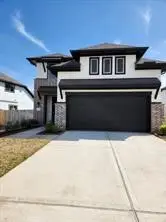 $415,000Active4 beds 3 baths2,259 sq. ft.
$415,000Active4 beds 3 baths2,259 sq. ft.20739 Wilde Redbud Trail, Richmond, TX 77407
MLS# 85596314Listed by: J. WOODLEY REALTY LLC - New
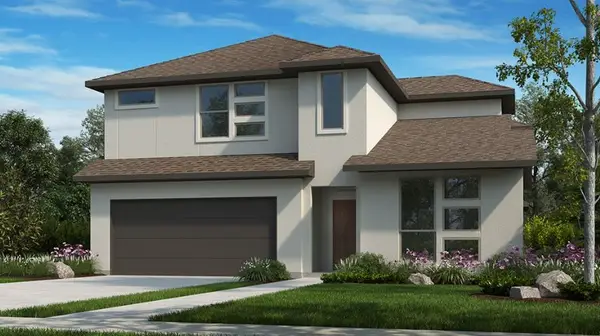 $661,010Active5 beds 5 baths3,150 sq. ft.
$661,010Active5 beds 5 baths3,150 sq. ft.9606 Starry Eyes Lane, Richmond, TX 77407
MLS# 92952496Listed by: TURNER MANGUM,LLC - New
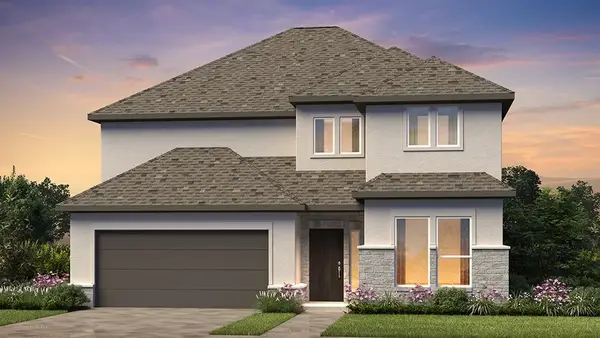 $589,430Active5 beds 4 baths2,596 sq. ft.
$589,430Active5 beds 4 baths2,596 sq. ft.9626 Seaside Daisy Lane, Richmond, TX 77407
MLS# 39088905Listed by: TURNER MANGUM,LLC - New
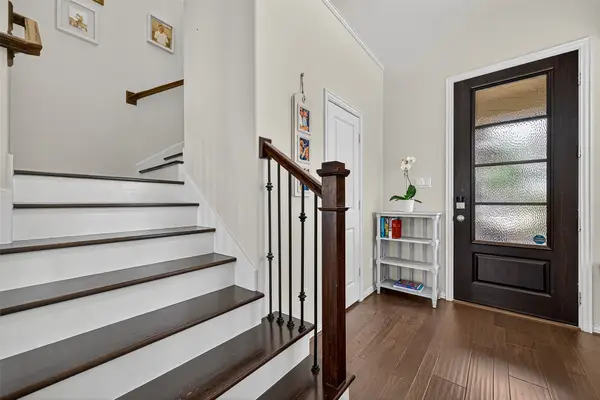 $269,900Active3 beds 3 baths1,559 sq. ft.
$269,900Active3 beds 3 baths1,559 sq. ft.22603 Judge Davis Court, Richmond, TX 77469
MLS# 55818708Listed by: NEXTHOME REALTY SOLUTIONS BCS - New
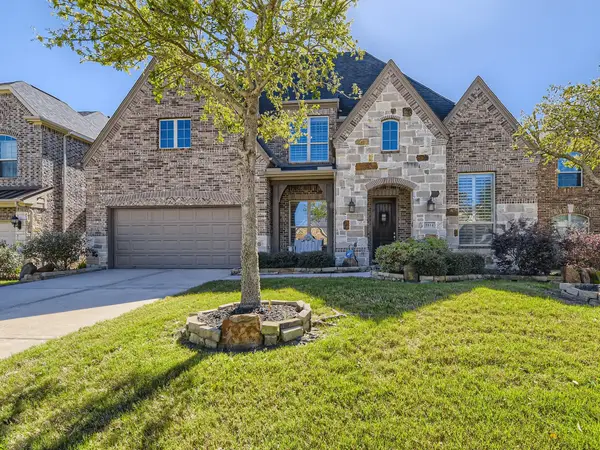 $577,469Active4 beds 3 baths3,601 sq. ft.
$577,469Active4 beds 3 baths3,601 sq. ft.5814 Chaste Court, Richmond, TX 77469
MLS# 94998501Listed by: NEWFOUND REAL ESTATE - New
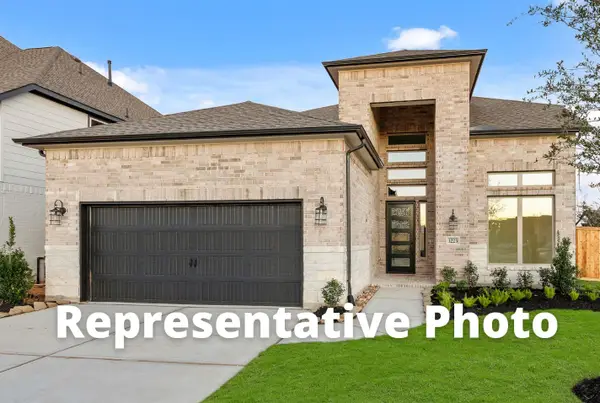 $624,510Active4 beds 4 baths3,040 sq. ft.
$624,510Active4 beds 4 baths3,040 sq. ft.402 Sunlit Valley Circle, Richmond, TX 77406
MLS# 29858258Listed by: WESTIN HOMES

