11507 Kincraig Path, Richmond, TX 77407
Local realty services provided by:ERA EXPERTS
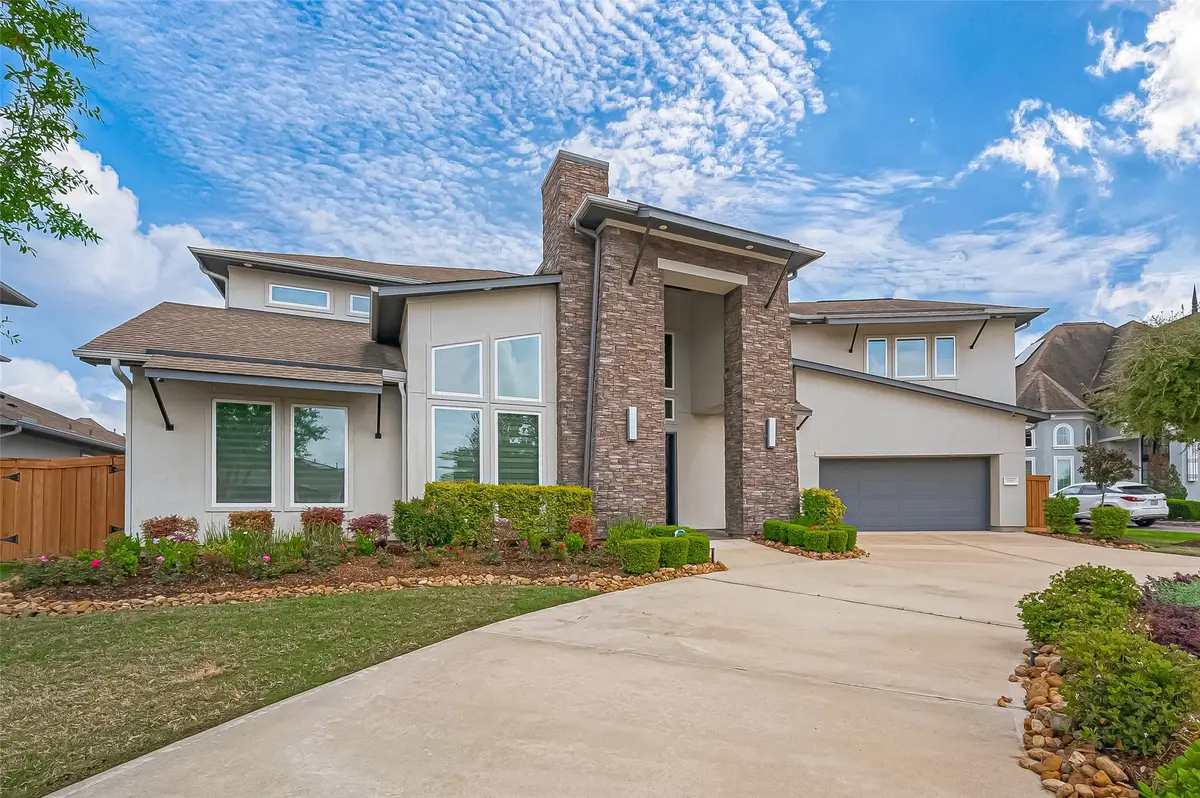
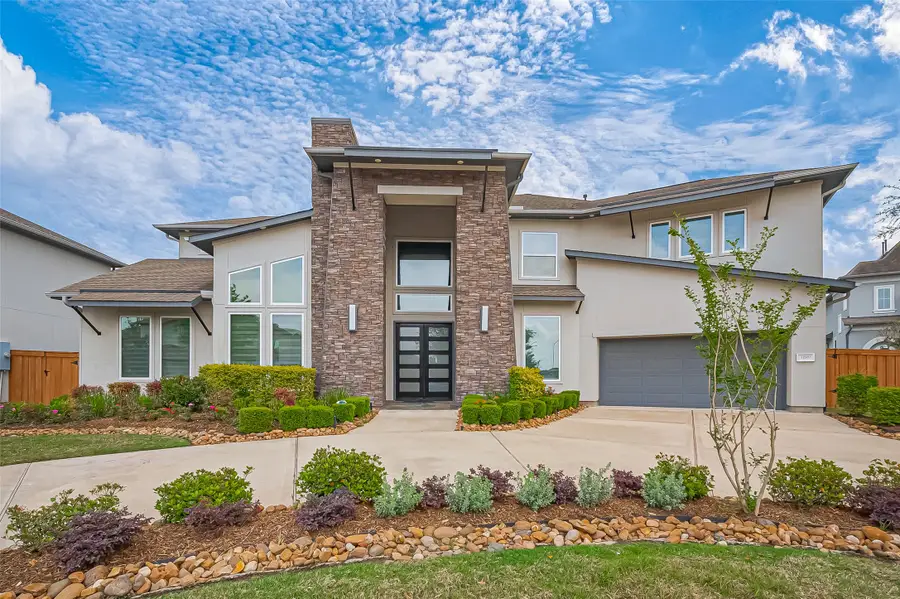
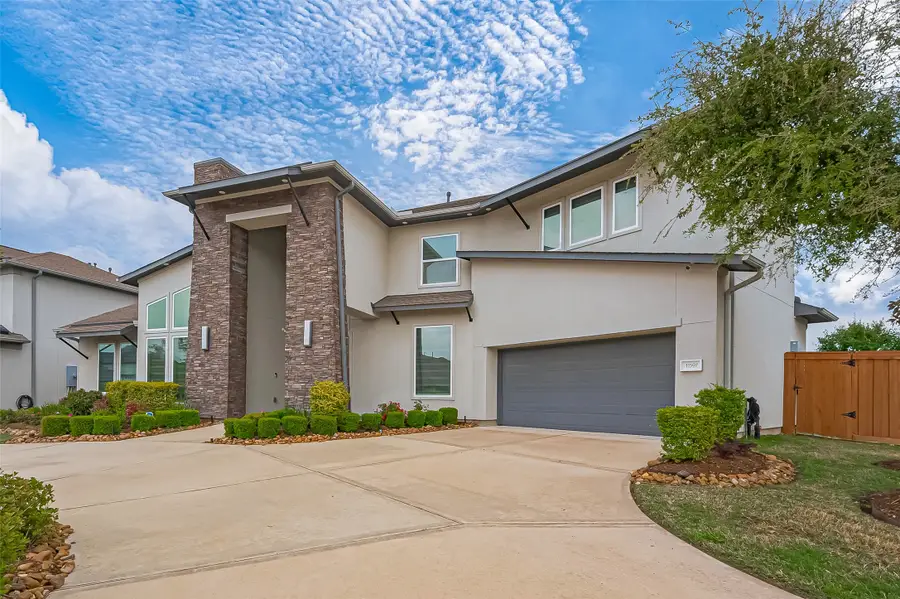
Listed by:shamim momin
Office:momin properties llc.
MLS#:78606111
Source:HARMLS
Price summary
- Price:$1,899,000
- Price per sq. ft.:$311.16
- Monthly HOA dues:$104.17
About this home
Elegant Contemporary Mordern estate with endless LUXURY! Custom home features TWO MASTER bedrooms built by PARTNERS IN BUILDINGS nestled in Nation's Top selling community of ALIANA. Stunning CIRCULAR DRIVEWAY! Welcome you with Double Doors open to a designer's Entry. Natural light & endless windows make this exceptional interior glow. Extensive wood Tile, custom cabinetry & built-ins, exquisite lighting & beautiful round Staircase. Create exceptional entertaining & seamless daily living with Chef's Kitchen, granite counters & Premium stainless Steel Appliances that opens to Living & Dining. Gameroom downstairs with 2nd stairway. Venture to the Primary Suite for spacious elegance & privacy plus an amazing Master Closet. Other highlights includes Accent Ceiling, Media Room, Office, Formal Dining, Guest room & Additional storage space perfect for Dirty kitchen & 3-car garage. Extended Patio with attractive PERGOLA. Excellent FBISD Schools! Easy Freeway Access. Schedule showing today!
Contact an agent
Home facts
- Year built:2018
- Listing Id #:78606111
- Updated:August 18, 2025 at 11:38 AM
Rooms and interior
- Bedrooms:5
- Total bathrooms:6
- Full bathrooms:5
- Half bathrooms:1
- Living area:6,103 sq. ft.
Heating and cooling
- Cooling:Central Air, Electric
- Heating:Central, Gas
Structure and exterior
- Roof:Composition
- Year built:2018
- Building area:6,103 sq. ft.
- Lot area:0.33 Acres
Schools
- High school:AUSTIN HIGH SCHOOL (FORT BEND)
- Middle school:GARCIA MIDDLE SCHOOL (FORT BEND)
- Elementary school:MALALA ELEMENTARY SCHOOL
Utilities
- Sewer:Public Sewer
Finances and disclosures
- Price:$1,899,000
- Price per sq. ft.:$311.16
- Tax amount:$27,322 (2024)
New listings near 11507 Kincraig Path
- New
 $640,100Active5 beds 4 baths2,935 sq. ft.
$640,100Active5 beds 4 baths2,935 sq. ft.9606 Foxwood Meadow Lane, Richmond, TX 77407
MLS# 11367105Listed by: TURNER MANGUM,LLC - New
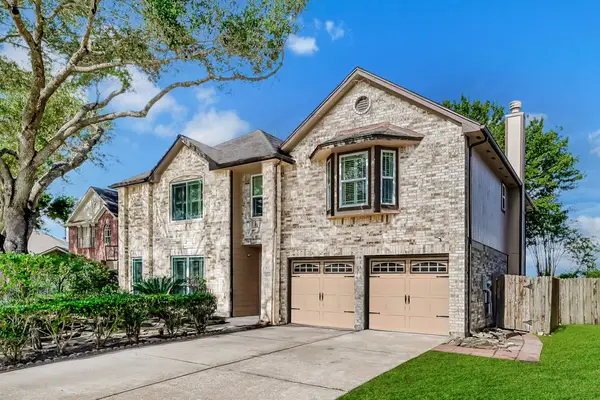 $373,000Active5 beds 3 baths3,185 sq. ft.
$373,000Active5 beds 3 baths3,185 sq. ft.22711 W Waterlake Drive, Richmond, TX 77406
MLS# 85707157Listed by: EXP REALTY LLC - New
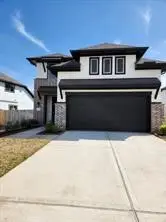 $415,000Active4 beds 3 baths2,259 sq. ft.
$415,000Active4 beds 3 baths2,259 sq. ft.20739 Wilde Redbud Trail, Richmond, TX 77407
MLS# 85596314Listed by: J. WOODLEY REALTY LLC - New
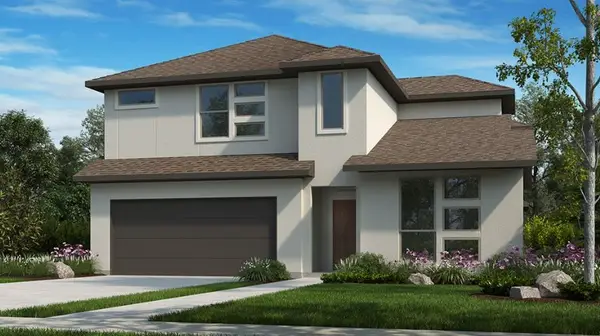 $661,010Active5 beds 5 baths3,150 sq. ft.
$661,010Active5 beds 5 baths3,150 sq. ft.9606 Starry Eyes Lane, Richmond, TX 77407
MLS# 92952496Listed by: TURNER MANGUM,LLC - New
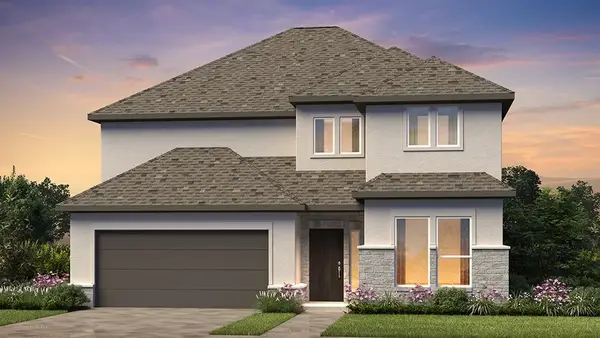 $589,430Active5 beds 4 baths2,596 sq. ft.
$589,430Active5 beds 4 baths2,596 sq. ft.9626 Seaside Daisy Lane, Richmond, TX 77407
MLS# 39088905Listed by: TURNER MANGUM,LLC - New
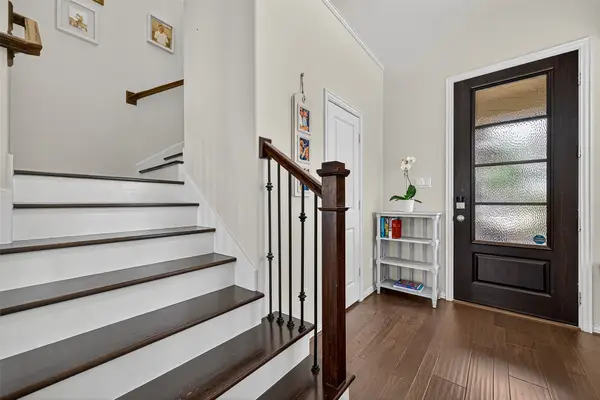 $269,900Active3 beds 3 baths1,559 sq. ft.
$269,900Active3 beds 3 baths1,559 sq. ft.22603 Judge Davis Court, Richmond, TX 77469
MLS# 55818708Listed by: NEXTHOME REALTY SOLUTIONS BCS - New
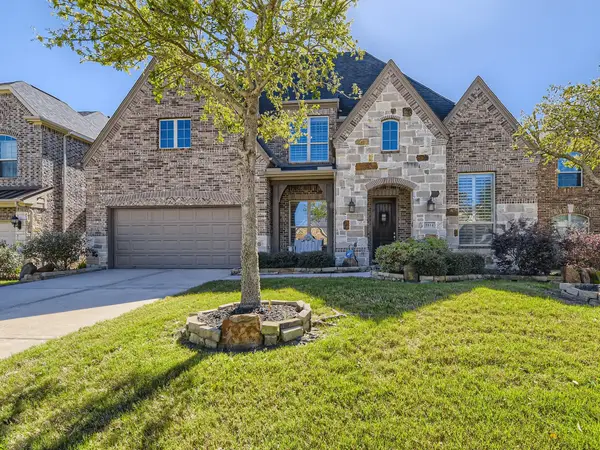 $577,469Active4 beds 3 baths3,601 sq. ft.
$577,469Active4 beds 3 baths3,601 sq. ft.5814 Chaste Court, Richmond, TX 77469
MLS# 94998501Listed by: NEWFOUND REAL ESTATE - New
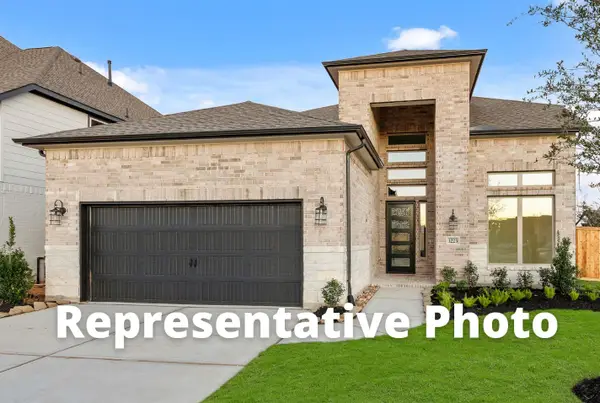 $624,510Active4 beds 4 baths3,040 sq. ft.
$624,510Active4 beds 4 baths3,040 sq. ft.402 Sunlit Valley Circle, Richmond, TX 77406
MLS# 29858258Listed by: WESTIN HOMES - New
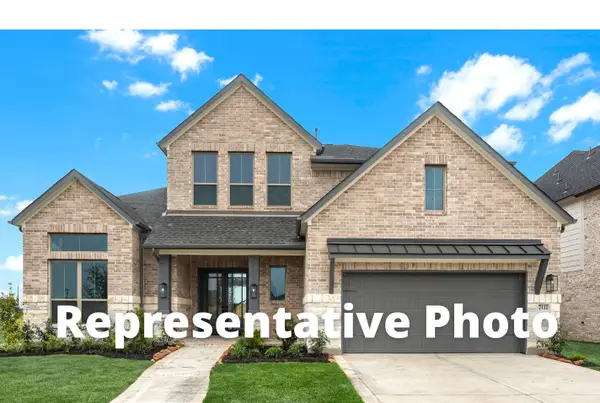 $743,684Active5 beds 5 baths3,682 sq. ft.
$743,684Active5 beds 5 baths3,682 sq. ft.26807 Beacon Lodge Lane, Richmond, TX 77406
MLS# 55309675Listed by: WESTIN HOMES - New
 $620,690Active4 beds 4 baths3,114 sq. ft.
$620,690Active4 beds 4 baths3,114 sq. ft.10810 Alcyone Grove Way, Richmond, TX 77406
MLS# 7726307Listed by: WESTIN HOMES

