11511 Ryan Manor Drive, Richmond, TX 77406
Local realty services provided by:ERA Experts
11511 Ryan Manor Drive,Richmond, TX 77406
$488,000
- 3 Beds
- 3 Baths
- 2,847 sq. ft.
- Single family
- Active
Listed by: olivia duruike
Office: stamped realty
MLS#:19114392
Source:HARMLS
Price summary
- Price:$488,000
- Price per sq. ft.:$171.41
- Monthly HOA dues:$80.75
About this home
Welcome home to this beautiful and well-loved 1.5 story Perry Home. From the moment you arrive, you’ll notice the curb appeal with brick on all four sides, lush landscaping, a sprinkler system, and soft lighting. Inside, you’ll find 3 to 4 bedrooms, 2.5 baths, a formal dining room, a private study, and open living spaces perfect for everyday life and entertaining. The kitchen features warm wood cabinets, granite countertops, a large island with storage, two pantries. Natural light fills the breakfast nook and living room with peaceful lake views. The primary suite includes wood and tile flooring, dual sinks, a walk-in shower, a soaking tub, and a spacious closet. Upstairs offers a large game room and a media room that can double as a fourth bedroom. Outside, enjoy a covered patio for BBQs or relaxing. Owned Solar panels and a low 2.3 tax rate make this home both comfortable and affordable. New interior painting. Come see this charming home and fall in love.
Contact an agent
Home facts
- Year built:2014
- Listing ID #:19114392
- Updated:January 09, 2026 at 01:20 PM
Rooms and interior
- Bedrooms:3
- Total bathrooms:3
- Full bathrooms:2
- Half bathrooms:1
- Living area:2,847 sq. ft.
Heating and cooling
- Cooling:Central Air, Electric
- Heating:Central, Gas
Structure and exterior
- Roof:Composition
- Year built:2014
- Building area:2,847 sq. ft.
- Lot area:0.14 Acres
Schools
- High school:TOMAS HIGH SCHOOL (LAMAR)
- Middle school:BANKS MIDDLE SCHOOL
- Elementary school:TERRELL ELEMENTARY SCHOOL (LAMAR)
Utilities
- Sewer:Public Sewer
Finances and disclosures
- Price:$488,000
- Price per sq. ft.:$171.41
- Tax amount:$10,337 (2025)
New listings near 11511 Ryan Manor Drive
- New
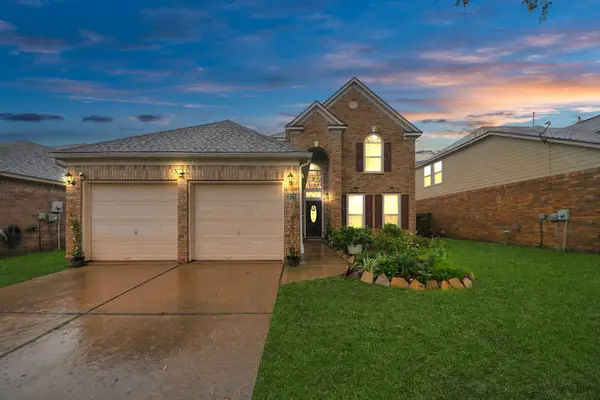 $345,000Active4 beds 3 baths2,496 sq. ft.
$345,000Active4 beds 3 baths2,496 sq. ft.20310 Port Bishop Lane, Richmond, TX 77407
MLS# 95788433Listed by: PROMPT REALTY & MORTGAGE, INC - New
 $534,999Active4 beds 4 baths2,878 sq. ft.
$534,999Active4 beds 4 baths2,878 sq. ft.2006 Ruby Creek Court, Richmond, TX 77469
MLS# 13798007Listed by: NB ELITE REALTY - New
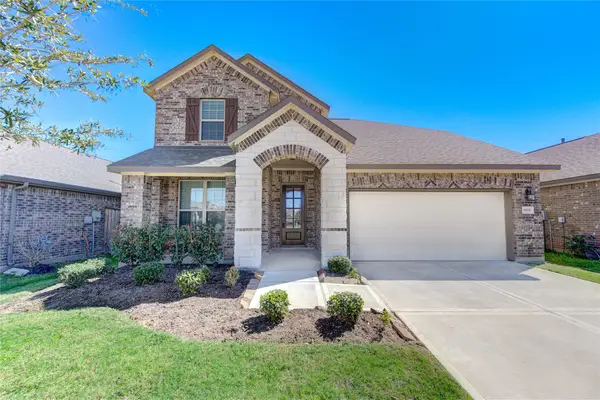 $398,000Active4 beds 4 baths2,828 sq. ft.
$398,000Active4 beds 4 baths2,828 sq. ft.9618 Eastern Sky Lane, Richmond, TX 77406
MLS# 23119642Listed by: KINGFAY INC - New
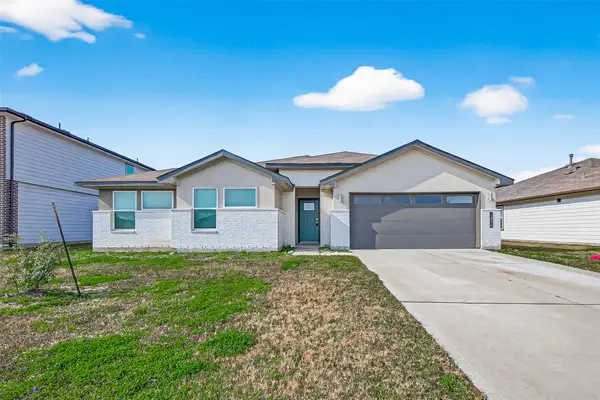 $349,999Active4 beds 2 baths2,358 sq. ft.
$349,999Active4 beds 2 baths2,358 sq. ft.1826 Sandy Trail Lane, Richmond, TX 77469
MLS# 54099192Listed by: CENTERMARK COMMERCIAL REAL ESTATE - New
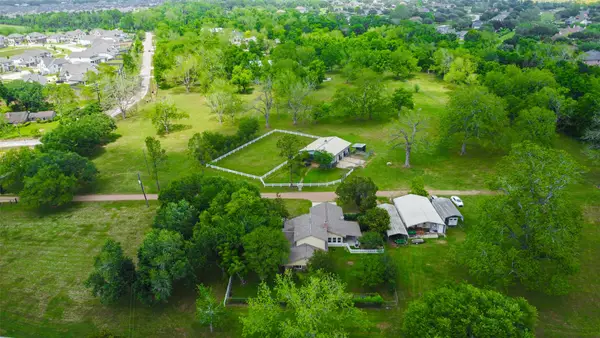 $2,400,000Active4 beds 3 baths2,510 sq. ft.
$2,400,000Active4 beds 3 baths2,510 sq. ft.2810 Precinct Line Road, Richmond, TX 77406
MLS# 6499313Listed by: KELLER WILLIAMS PREMIER REALTY - New
 $379,000Active3 beds 3 baths1,812 sq. ft.
$379,000Active3 beds 3 baths1,812 sq. ft.10807 Cassiopeia Creek Circle, Richmond, TX 77406
MLS# 48302458Listed by: BETTER HOMES AND GARDENS REAL ESTATE GARY GREENE - KATY - New
 $345,000Active4 beds 3 baths2,535 sq. ft.
$345,000Active4 beds 3 baths2,535 sq. ft.1102 Larkfield Drive, Richmond, TX 77469
MLS# 83953498Listed by: NEXUS ONE PROPERTIES - New
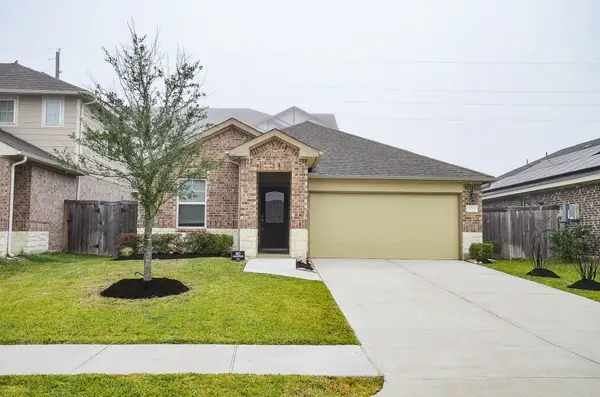 $349,990Active3 beds 2 baths1,498 sq. ft.
$349,990Active3 beds 2 baths1,498 sq. ft.21714 Reserve Ranch Trail, Richmond, TX 77407
MLS# 21984042Listed by: FAIRDALE REALTY - New
 $694,952Active5 beds 5 baths3,800 sq. ft.
$694,952Active5 beds 5 baths3,800 sq. ft.4931 Carina Street, Richmond, TX 77469
MLS# 52800185Listed by: WESTIN HOMES - New
 $752,081Active5 beds 5 baths3,796 sq. ft.
$752,081Active5 beds 5 baths3,796 sq. ft.26614 Astrid Heights Road, Richmond, TX 77406
MLS# 55815400Listed by: WESTIN HOMES
