11530 Gowanhill Drive, Richmond, TX 77407
Local realty services provided by:American Real Estate ERA Powered
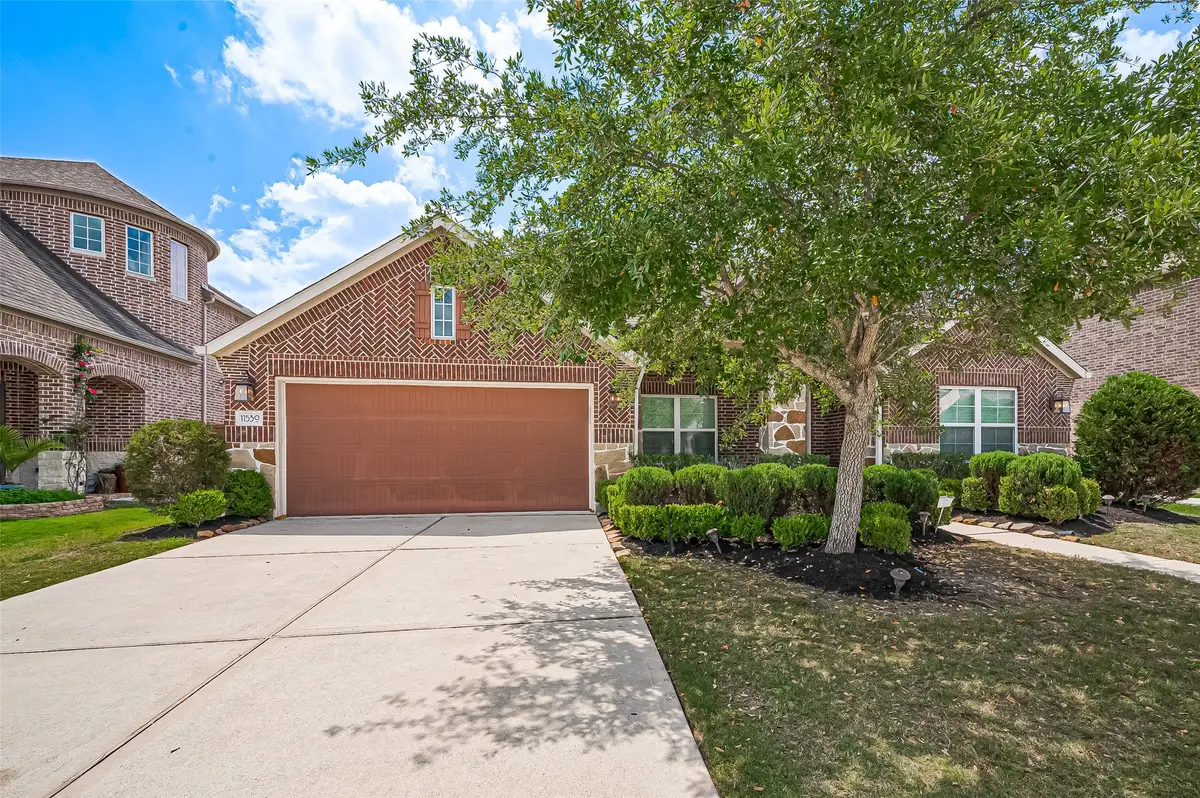
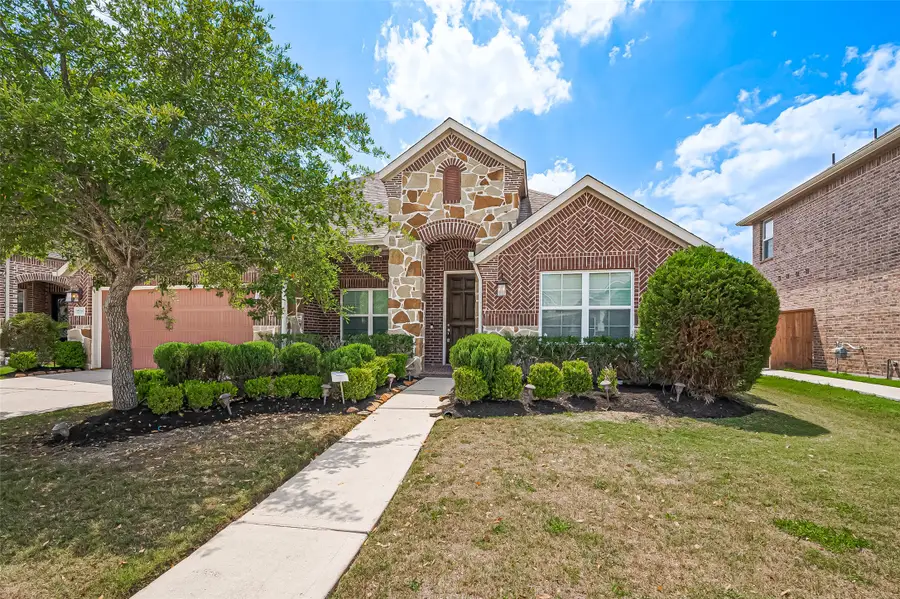
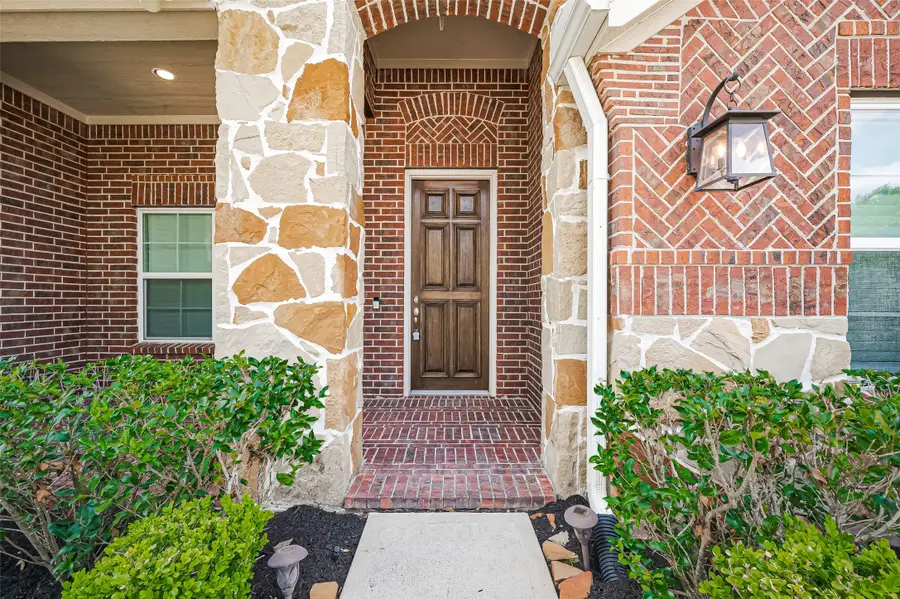
11530 Gowanhill Drive,Richmond, TX 77407
$510,000
- 4 Beds
- 4 Baths
- 2,777 sq. ft.
- Single family
- Pending
Listed by:vijaianand thirunageswaram
Office:om realty group
MLS#:65117993
Source:HARMLS
Price summary
- Price:$510,000
- Price per sq. ft.:$183.65
- Monthly HOA dues:$108.33
About this home
LARGE SINGLE STORY 4 BED, 3.5 BATH WITH TALL 8ft CEILING throughout the house. OPEN LAYOUT (lots of natural light) with rooms spread out in a single story home providing both convenience and privacy. OPEN KITCHEN & DINING ROOM COMBO with GRANITE COUNTERTOP, MODERN CABINETRY & DOUBLE PANTRY. HUGE FLEX AREA that can be converted to open study/ playroom/ gym etc. LARGE LIVING ROOM WITH NICE CORNER FIREPLACE. HARDWOOD FLOORS throughout the HOUSE and UPGRADED carpet in the BEDROOMS. LARGE MASTER BEDROOM with bay windows and LARGE MASTER BATH SUITE WITH WALK IN CLOSET. GUEST BEDROOM WITH ATTACHED BATHROOM and TWO OTHER BEDROOMS WITH COMMON BATHROOM. ALL STAINLEES STEEL APPLIANCES (refrigerator/washer dryer/microwave/dishwasher and bonus RO filtration/Water softener). COVERED FRONT PORCH AND BACK PATIO with extended deck in the back for entertaining guests. Coveted FBISD schools (zoned to Austin high school). Large backyard and front with automatic sprinkler system (overall lot 8800+ sqft).
Contact an agent
Home facts
- Year built:2017
- Listing Id #:65117993
- Updated:August 18, 2025 at 07:33 AM
Rooms and interior
- Bedrooms:4
- Total bathrooms:4
- Full bathrooms:3
- Half bathrooms:1
- Living area:2,777 sq. ft.
Heating and cooling
- Cooling:Central Air, Electric
- Heating:Central, Gas
Structure and exterior
- Roof:Composition
- Year built:2017
- Building area:2,777 sq. ft.
- Lot area:0.2 Acres
Schools
- High school:AUSTIN HIGH SCHOOL (FORT BEND)
- Middle school:GARCIA MIDDLE SCHOOL (FORT BEND)
- Elementary school:MALALA ELEMENTARY SCHOOL
Utilities
- Sewer:Public Sewer
Finances and disclosures
- Price:$510,000
- Price per sq. ft.:$183.65
New listings near 11530 Gowanhill Drive
- New
 $640,100Active5 beds 4 baths2,935 sq. ft.
$640,100Active5 beds 4 baths2,935 sq. ft.9606 Foxwood Meadow Lane, Richmond, TX 77407
MLS# 11367105Listed by: TURNER MANGUM,LLC - New
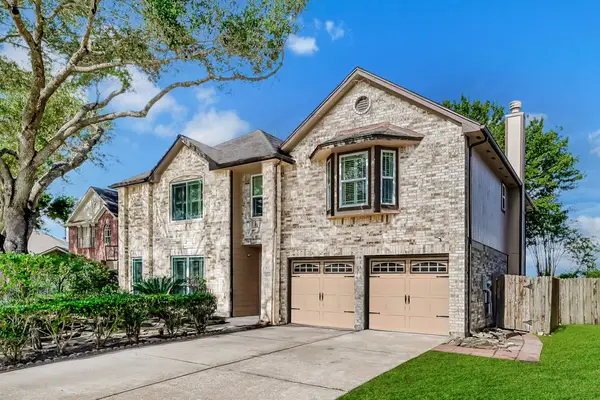 $373,000Active5 beds 3 baths3,185 sq. ft.
$373,000Active5 beds 3 baths3,185 sq. ft.22711 W Waterlake Drive, Richmond, TX 77406
MLS# 85707157Listed by: EXP REALTY LLC - New
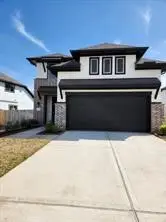 $415,000Active4 beds 3 baths2,259 sq. ft.
$415,000Active4 beds 3 baths2,259 sq. ft.20739 Wilde Redbud Trail, Richmond, TX 77407
MLS# 85596314Listed by: J. WOODLEY REALTY LLC - New
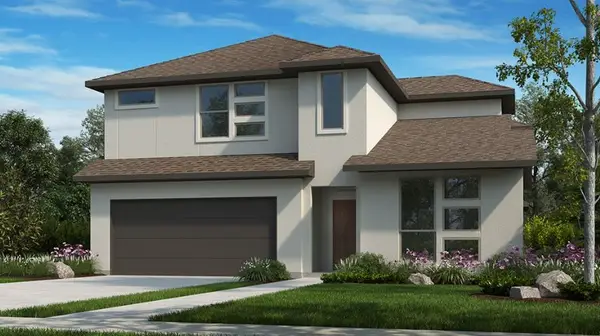 $661,010Active5 beds 5 baths3,150 sq. ft.
$661,010Active5 beds 5 baths3,150 sq. ft.9606 Starry Eyes Lane, Richmond, TX 77407
MLS# 92952496Listed by: TURNER MANGUM,LLC - New
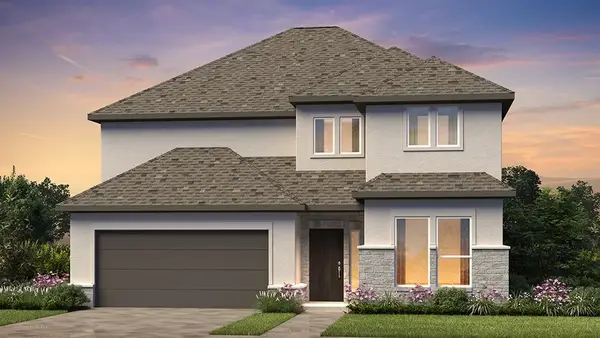 $589,430Active5 beds 4 baths2,596 sq. ft.
$589,430Active5 beds 4 baths2,596 sq. ft.9626 Seaside Daisy Lane, Richmond, TX 77407
MLS# 39088905Listed by: TURNER MANGUM,LLC - New
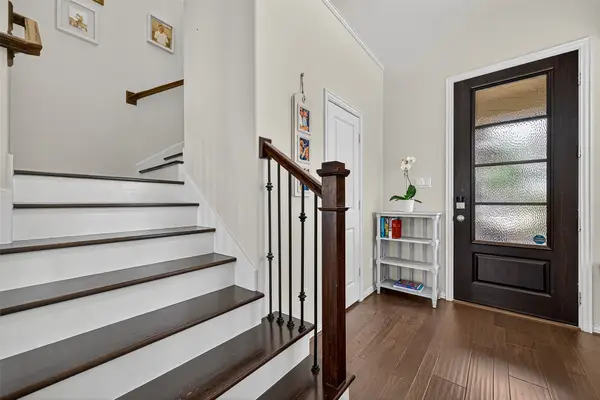 $269,900Active3 beds 3 baths1,559 sq. ft.
$269,900Active3 beds 3 baths1,559 sq. ft.22603 Judge Davis Court, Richmond, TX 77469
MLS# 55818708Listed by: NEXTHOME REALTY SOLUTIONS BCS - New
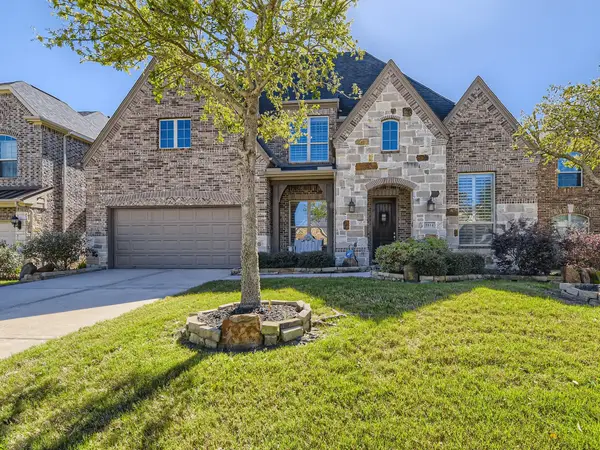 $577,469Active4 beds 3 baths3,601 sq. ft.
$577,469Active4 beds 3 baths3,601 sq. ft.5814 Chaste Court, Richmond, TX 77469
MLS# 94998501Listed by: NEWFOUND REAL ESTATE - New
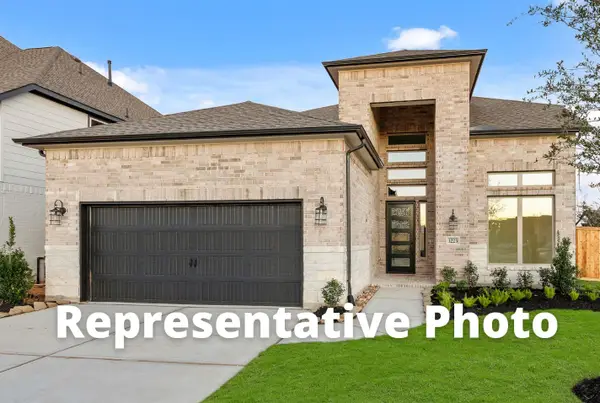 $624,510Active4 beds 4 baths3,040 sq. ft.
$624,510Active4 beds 4 baths3,040 sq. ft.402 Sunlit Valley Circle, Richmond, TX 77406
MLS# 29858258Listed by: WESTIN HOMES - New
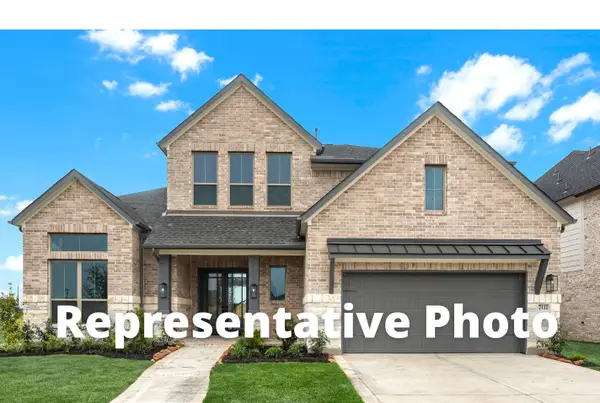 $743,684Active5 beds 5 baths3,682 sq. ft.
$743,684Active5 beds 5 baths3,682 sq. ft.26807 Beacon Lodge Lane, Richmond, TX 77406
MLS# 55309675Listed by: WESTIN HOMES - New
 $620,690Active4 beds 4 baths3,114 sq. ft.
$620,690Active4 beds 4 baths3,114 sq. ft.10810 Alcyone Grove Way, Richmond, TX 77406
MLS# 7726307Listed by: WESTIN HOMES

