11607 Carisio Court, Richmond, TX 77406
Local realty services provided by:American Real Estate ERA Powered
11607 Carisio Court,Richmond, TX 77406
$440,000
- 4 Beds
- 3 Baths
- 2,998 sq. ft.
- Single family
- Active
Listed by:caryn beard
Office:caryn beard properties
MLS#:86005936
Source:HARMLS
Price summary
- Price:$440,000
- Price per sq. ft.:$146.76
- Monthly HOA dues:$98.25
About this home
Premium Cul-de-Sac Location! Manicured Exterior with Stone Accents! Sought-After Interior Layout with 2 Bedrooms & Baths Downstairs! Impressive High Ceiling Foyer - Custom Cedar Cladded Wall + Beautiful Hardwood Flooring! Chef's Dream Island Kitchen: Granite Counters + 42" Cabinetry + Stainless Appliances! Big Walk-In Pantry! Opens Onto High Ceiling Dining Area & Family Room with Gas Log Fireplace! Privately Located First Floor Master Suite with Coffee Bar! Posh Bath with Custom Cedar Cladded Wall, Updated Mirrors & Light Fixtures, Dual Vanities, & 2 Walk-In Closets - 1 with Built-Ins! Guest Suite/2nd Bedroom Down with Adjoining Full Bath! Enormous Gamerm/Media Rm! Indoor Utility Room with Custom Shelving! Wonderful Backyard with Covered Patio & Pergola Covered Deck, Beautiful Landscaping, & Handy Storage Shed
Contact an agent
Home facts
- Year built:2013
- Listing ID #:86005936
- Updated:October 15, 2025 at 04:56 PM
Rooms and interior
- Bedrooms:4
- Total bathrooms:3
- Full bathrooms:3
- Living area:2,998 sq. ft.
Heating and cooling
- Cooling:Central Air, Electric
- Heating:Central, Gas
Structure and exterior
- Roof:Composition
- Year built:2013
- Building area:2,998 sq. ft.
- Lot area:0.15 Acres
Schools
- High school:TOMAS HIGH SCHOOL (LAMAR)
- Middle school:BANKS MIDDLE SCHOOL
- Elementary school:HUBENAK ELEMENTARY SCHOOL
Utilities
- Sewer:Public Sewer
Finances and disclosures
- Price:$440,000
- Price per sq. ft.:$146.76
- Tax amount:$12,528 (2024)
New listings near 11607 Carisio Court
- New
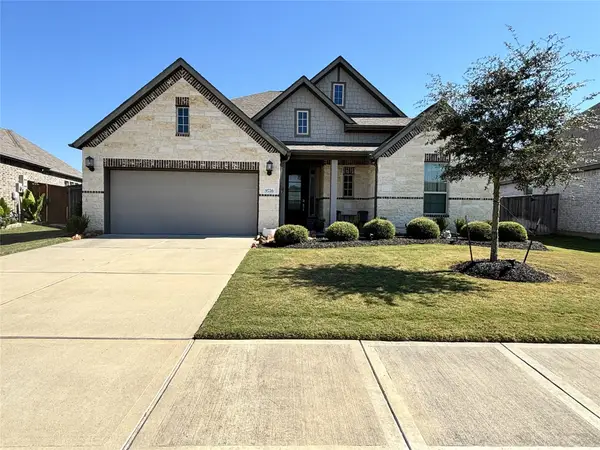 $425,000Active3 beds 2 baths1,990 sq. ft.
$425,000Active3 beds 2 baths1,990 sq. ft.9726 Dancing Grass Drive, Richmond, TX 77406
MLS# 2883432Listed by: STRADA - New
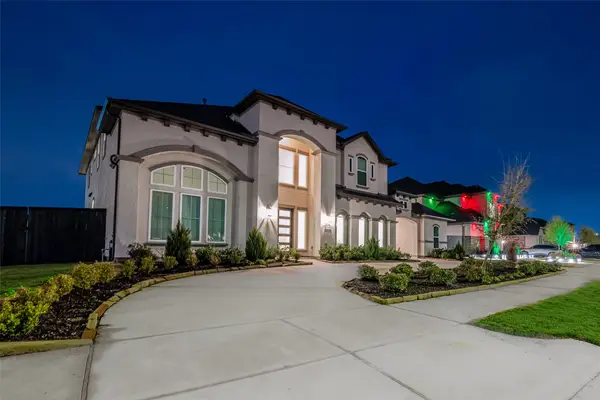 $1,350,000Active6 beds 8 baths5,600 sq. ft.
$1,350,000Active6 beds 8 baths5,600 sq. ft.2614 Page Mandarin Place, Richmond, TX 77406
MLS# 57975516Listed by: KELLER WILLIAMS REALTY SOUTHWEST - New
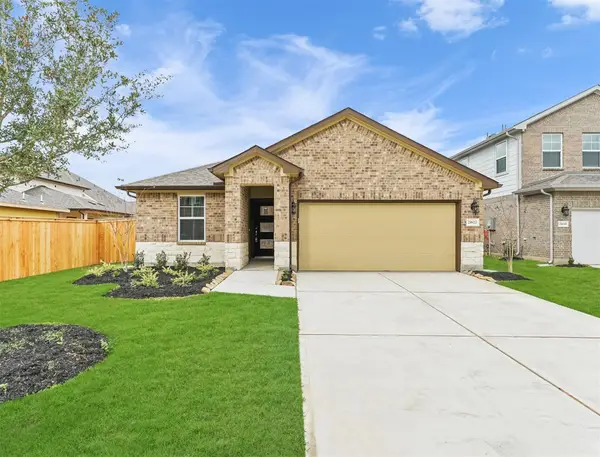 $348,000Active3 beds 2 baths1,727 sq. ft.
$348,000Active3 beds 2 baths1,727 sq. ft.21622 Teton Rock Trail, Richmond, TX 77407
MLS# 94255258Listed by: EXP REALTY, LLC - New
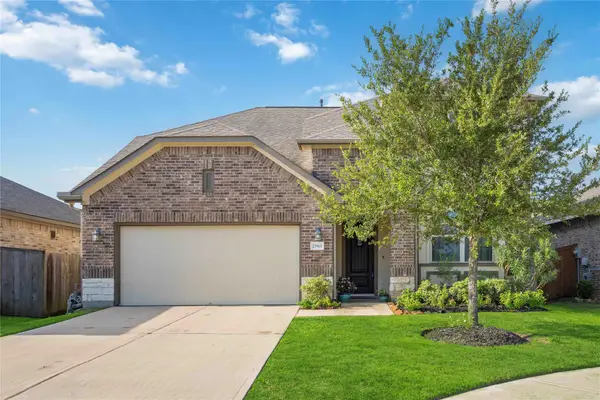 $425,000Active4 beds 4 baths3,040 sq. ft.
$425,000Active4 beds 4 baths3,040 sq. ft.25915 Native Sapphire Court, Richmond, TX 77406
MLS# 79665651Listed by: KELLER WILLIAMS REALTY SOUTHWEST - New
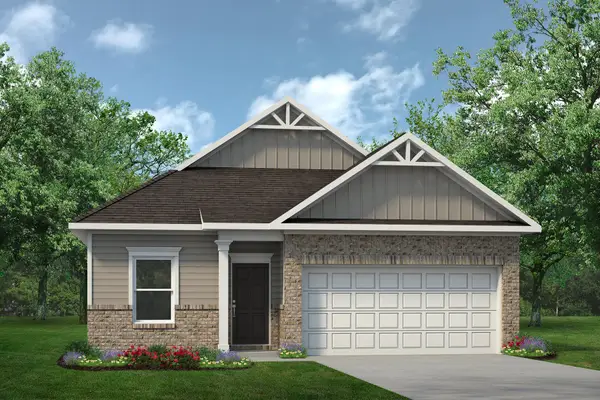 $356,460Active4 beds 2 baths1,897 sq. ft.
$356,460Active4 beds 2 baths1,897 sq. ft.3419 Morning Fog Drive, Richmond, TX 77406
MLS# 94336800Listed by: KELLER WILLIAMS SIGNATURE - Open Sat, 10am to 1pmNew
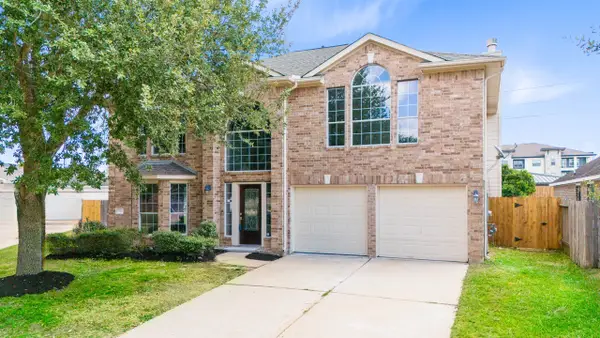 $374,900Active4 beds 3 baths2,518 sq. ft.
$374,900Active4 beds 3 baths2,518 sq. ft.7022 Bossut Drive, Richmond, TX 77407
MLS# 12814311Listed by: EXP REALTY LLC - New
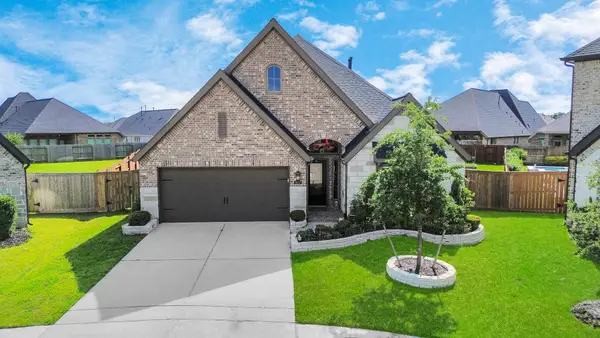 $494,126Active4 beds 3 baths2,630 sq. ft.
$494,126Active4 beds 3 baths2,630 sq. ft.2227 Marian Lee, Richmond, TX 77469
MLS# 21439743Listed by: PROMPT REALTY & MORTGAGE, INC - New
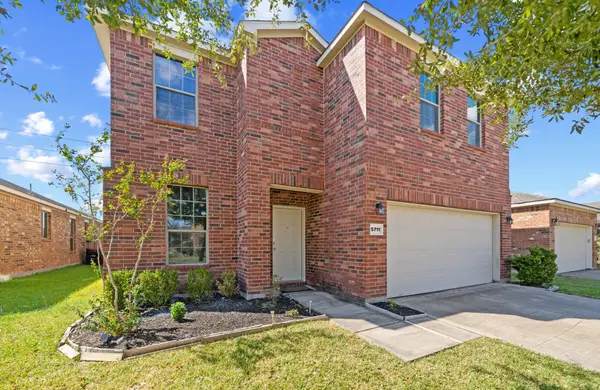 $375,000Active4 beds 3 baths2,488 sq. ft.
$375,000Active4 beds 3 baths2,488 sq. ft.5711 Water Violet Lane, Richmond, TX 77407
MLS# 49741993Listed by: REALTY OF AMERICA, LLC - New
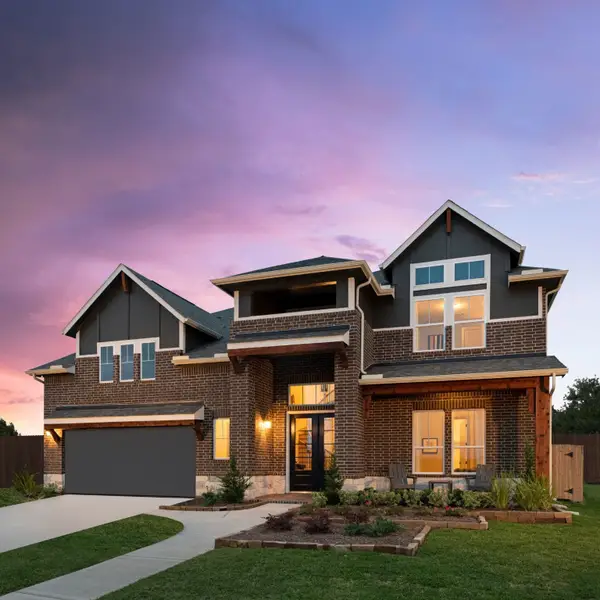 $699,990Active4 beds 4 baths3,482 sq. ft.
$699,990Active4 beds 4 baths3,482 sq. ft.5126 Old Amber Drive, Richmond, TX 77469
MLS# 69776963Listed by: ASHTON WOODS - New
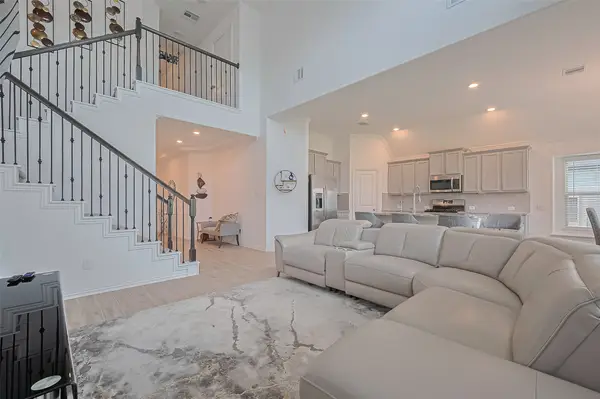 $409,900Active4 beds 4 baths2,522 sq. ft.
$409,900Active4 beds 4 baths2,522 sq. ft.1415 Stuart Run Drive, Richmond, TX 77469
MLS# 44130375Listed by: KELLER WILLIAMS SIGNATURE
