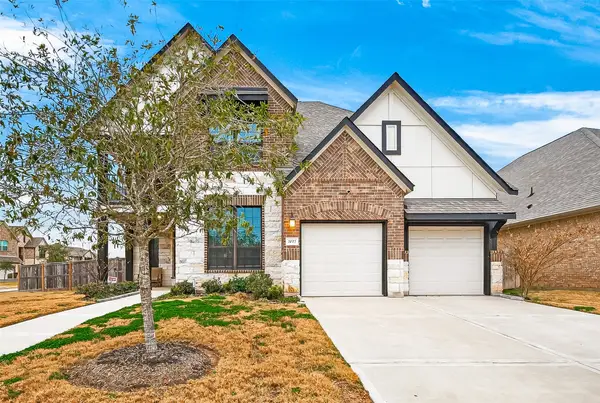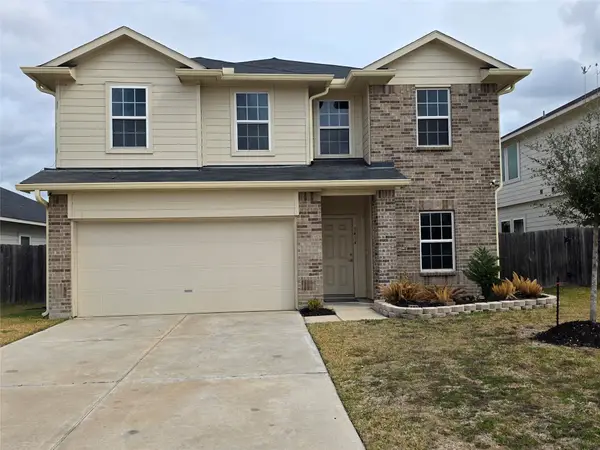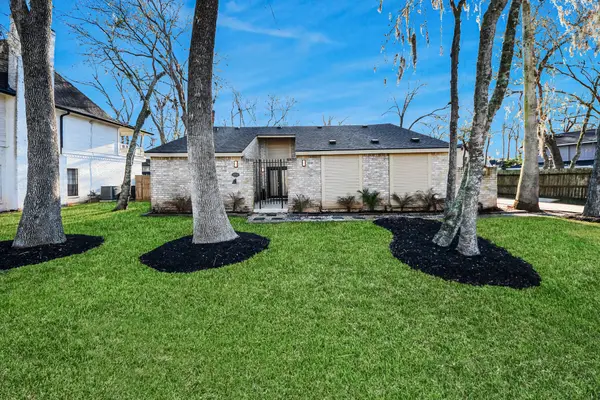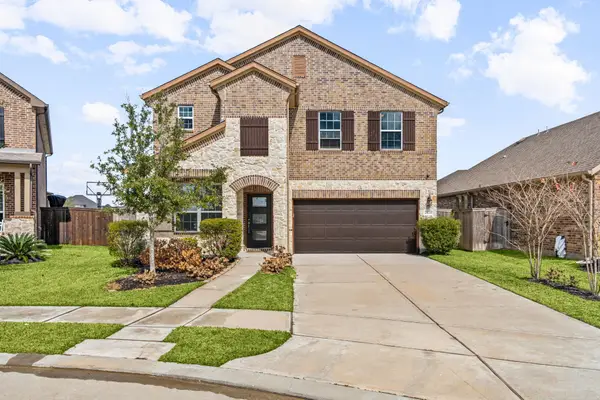11823 Kirkshaw Drive, Richmond, TX 77407
Local realty services provided by:ERA Experts
Listed by: jason vo
Office: danny nguyen commercial
MLS#:22662759
Source:HARMLS
Price summary
- Price:$1,200,000
- Price per sq. ft.:$219.42
- Monthly HOA dues:$108.33
About this home
ALL FURNITURE INCLUDED. Discover luxury living in this beautifully crafted Village Builders “Castello” home on a premium homesite in Aliana. This elegant 5-bed, 5.5-bath residence features soaring ceilings, detailed mouldings, arches, and a curved staircase. Enjoy a gourmet island kitchen with Electrolux appliances, designer cabinets, granite countertops, and a wine grotto. The spacious family room includes custom built-ins, while the raised study with ceiling beams adds sophistication. Hardwood floors, a game room, media room, and convenient kitchenette elevate the lifestyle. The primary suite offers a spa-like bath with dual vanities and a huge walk-in closet. Relax on the extended covered patio or the rare second-floor balcony. Smart-home features powered by Alexa add modern convenience. Super convenience located near Highway 99, restaurants, and businesses. Your next home awaits, so step in before it’s too late.
Contact an agent
Home facts
- Year built:2019
- Listing ID #:22662759
- Updated:February 11, 2026 at 08:12 AM
Rooms and interior
- Bedrooms:5
- Total bathrooms:6
- Full bathrooms:5
- Half bathrooms:1
- Living area:5,469 sq. ft.
Heating and cooling
- Cooling:Attic Fan, Central Air, Electric
- Heating:Central, Gas
Structure and exterior
- Roof:Composition
- Year built:2019
- Building area:5,469 sq. ft.
- Lot area:0.4 Acres
Schools
- High school:AUSTIN HIGH SCHOOL (FORT BEND)
- Middle school:GARCIA MIDDLE SCHOOL (FORT BEND)
- Elementary school:MALALA ELEMENTARY SCHOOL
Utilities
- Sewer:Public Sewer
Finances and disclosures
- Price:$1,200,000
- Price per sq. ft.:$219.42
- Tax amount:$26,027 (2025)
New listings near 11823 Kirkshaw Drive
- New
 $595,000Active4 beds 4 baths3,190 sq. ft.
$595,000Active4 beds 4 baths3,190 sq. ft.2022 Meteor Falls Drive, Richmond, TX 77469
MLS# 10122850Listed by: SKW REALTY - New
 $349,000Active4 beds 3 baths2,513 sq. ft.
$349,000Active4 beds 3 baths2,513 sq. ft.3414 Riverside Glen Lane, Richmond, TX 77469
MLS# 39280695Listed by: AMERI CHOICE REALTY, LLC - New
 $399,000Active3 beds 2 baths1,727 sq. ft.
$399,000Active3 beds 2 baths1,727 sq. ft.21622 Teton Rock Trail, Richmond, TX 77407
MLS# 43154175Listed by: EXP REALTY, LLC - Open Sun, 2 to 4pmNew
 $250,000Active3 beds 2 baths1,278 sq. ft.
$250,000Active3 beds 2 baths1,278 sq. ft.18202 Sorrell Oaks Lane, Richmond, TX 77407
MLS# 48575920Listed by: BETTER HOMES AND GARDENS REAL ESTATE GARY GREENE - KATY - New
 $300,990Active3 beds 2 baths1,409 sq. ft.
$300,990Active3 beds 2 baths1,409 sq. ft.1315 Isola Bella Drive, Richmond, TX 77406
MLS# 62618524Listed by: D.R. HORTON - TEXAS, LTD - New
 $415,000Active3 beds 2 baths2,296 sq. ft.
$415,000Active3 beds 2 baths2,296 sq. ft.1710 Wildwood Lane, Richmond, TX 77406
MLS# 8501157Listed by: RE/MAX FINE PROPERTIES - New
 $449,999Active4 beds 3 baths2,245 sq. ft.
$449,999Active4 beds 3 baths2,245 sq. ft.2702 Primrose Bloom Lane, Richmond, TX 77406
MLS# 45791506Listed by: 5TH STREAM REALTY - Open Sat, 2 to 4pmNew
 $465,000Active4 beds 4 baths2,900 sq. ft.
$465,000Active4 beds 4 baths2,900 sq. ft.24726 Alaiga Glen Drive, Richmond, TX 77406
MLS# 85519030Listed by: REDFIN CORPORATION - New
 $239,786Active4 beds 2 baths1,517 sq. ft.
$239,786Active4 beds 2 baths1,517 sq. ft.523 Shenandoah Drive, Richmond, TX 77469
MLS# 88461437Listed by: KELLER WILLIAMS REALTY SOUTHWEST  $1,306,813Pending5 beds 5 baths4,606 sq. ft.
$1,306,813Pending5 beds 5 baths4,606 sq. ft.2814 Teamriddle Way, Richmond, TX 77406
MLS# 10103500Listed by: TRI POINTE HOMES

