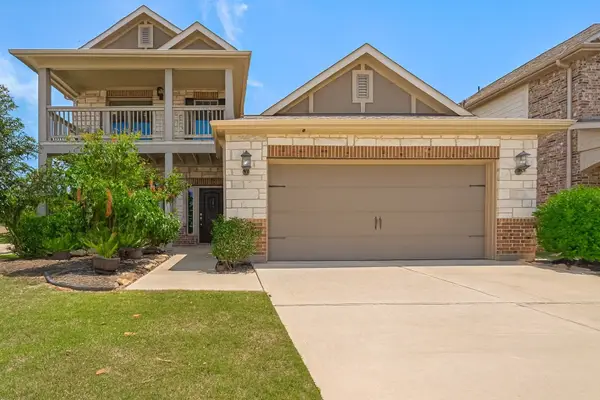1415 Layla Sage Loop, Richmond, TX 77406
Local realty services provided by:American Real Estate ERA Powered
1415 Layla Sage Loop,Richmond, TX 77406
$699,900
- 4 Beds
- 5 Baths
- 4,043 sq. ft.
- Single family
- Pending
Listed by: david dancel
Office: camelot realty group
MLS#:77220484
Source:HARMLS
Price summary
- Price:$699,900
- Price per sq. ft.:$173.11
- Monthly HOA dues:$100.83
About this home
Welcome to 1415 Layla Sage Loop, offering 4 bedrooms 3 full and 2 half bathrooms.
(2 bedrooms down, 2 bedrooms up) A grand foyer welcomes you with premium flooring, an elegant upgraded staircase, and a seamless open-concept design. At the front, a secluded guest suite and a refined study or flex space provide versatility. The heart of the home showcases a chef’s kitchen with double waterfall quartz countertops,sleek white cabinetry, stainless steel built-in appliances, gas cooktop, and designer backsplash.The expansive family room with high ceilings showcase a floor to ceiling stone tile fireplace. The opulent primary suite boasts a spa-inspired bath and an oversized Texas walk-in shower. Upstairs, enjoy a spacious game room, media room, two additional bedrooms with a Jack-and-Jill bath, and a stylish guest half bath. This home also has a 3-car garage with epoxy flooring,full sprinkler system and tankless water heater with an amazing covered backyard patio with no back neighbors.
Contact an agent
Home facts
- Year built:2019
- Listing ID #:77220484
- Updated:November 19, 2025 at 08:47 AM
Rooms and interior
- Bedrooms:4
- Total bathrooms:5
- Full bathrooms:3
- Half bathrooms:2
- Living area:4,043 sq. ft.
Heating and cooling
- Cooling:Central Air, Electric
- Heating:Central, Electric
Structure and exterior
- Roof:Composition
- Year built:2019
- Building area:4,043 sq. ft.
- Lot area:0.24 Acres
Schools
- High school:TRAVIS HIGH SCHOOL (FORT BEND)
- Middle school:BOWIE MIDDLE SCHOOL (FORT BEND)
- Elementary school:NEILL ELEMENTARY SCHOOL
Finances and disclosures
- Price:$699,900
- Price per sq. ft.:$173.11
- Tax amount:$19,768 (2025)
New listings near 1415 Layla Sage Loop
- Open Sat, 1 to 4pmNew
 $465,000Active4 beds 4 baths2,875 sq. ft.
$465,000Active4 beds 4 baths2,875 sq. ft.2822 Bluesage Bluff Drive, Richmond, TX 77406
MLS# 11624728Listed by: KELLER WILLIAMS REALTY SOUTHWEST - Open Sun, 1 to 3pmNew
 $520,000Active4 beds 4 baths2,865 sq. ft.
$520,000Active4 beds 4 baths2,865 sq. ft.23714 Sweeny Valley Drive, Richmond, TX 77469
MLS# 72624238Listed by: KELLER WILLIAMS REALTY SOUTHWEST - New
 $750,000Active3.39 Acres
$750,000Active3.39 Acres1040 Winner Foster Road, Richmond, TX 77406
MLS# 17886785Listed by: SKYLAND GROUP INC - New
 $602,900Active4 beds 3 baths2,593 sq. ft.
$602,900Active4 beds 3 baths2,593 sq. ft.3238 Key Lime Drive, Richmond, TX 77406
MLS# 21445880Listed by: PERRY HOMES REALTY, LLC - New
 $415,000Active3 beds 2 baths2,459 sq. ft.
$415,000Active3 beds 2 baths2,459 sq. ft.22315 Helen Springs Lane, Richmond, TX 77469
MLS# 27351642Listed by: EXIT REALTY 360 - New
 $606,900Active4 beds 3 baths2,754 sq. ft.
$606,900Active4 beds 3 baths2,754 sq. ft.3230 Key Lime Drive, Richmond, TX 77406
MLS# 29583228Listed by: PERRY HOMES REALTY, LLC - New
 $729,536Active5 beds 5 baths3,800 sq. ft.
$729,536Active5 beds 5 baths3,800 sq. ft.26722 Beacon Lodge Lane, Richmond, TX 77406
MLS# 47355412Listed by: WESTIN HOMES - New
 $390,000Active4 beds 4 baths2,526 sq. ft.
$390,000Active4 beds 4 baths2,526 sq. ft.1122 Muscadine Hollow Lane, Richmond, TX 77406
MLS# 76217168Listed by: TRIAD ONE REALTY - New
 $513,111Active4 beds 4 baths2,463 sq. ft.
$513,111Active4 beds 4 baths2,463 sq. ft.26739 Azalea Sky Drive, Richmond, TX 77406
MLS# 34704124Listed by: WESTIN HOMES - New
 $505,000Active2 beds 3 baths2,801 sq. ft.
$505,000Active2 beds 3 baths2,801 sq. ft.3422 King Eider Court, Richmond, TX 77469
MLS# 23625153Listed by: NB ELITE REALTY
