1607 S Hearthside Drive, Richmond, TX 77406
Local realty services provided by:American Real Estate ERA Powered

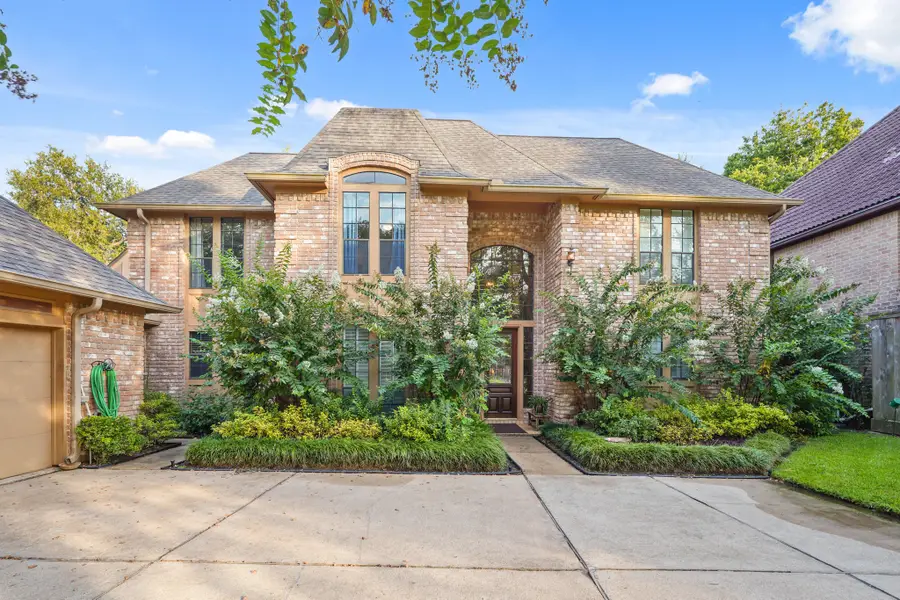
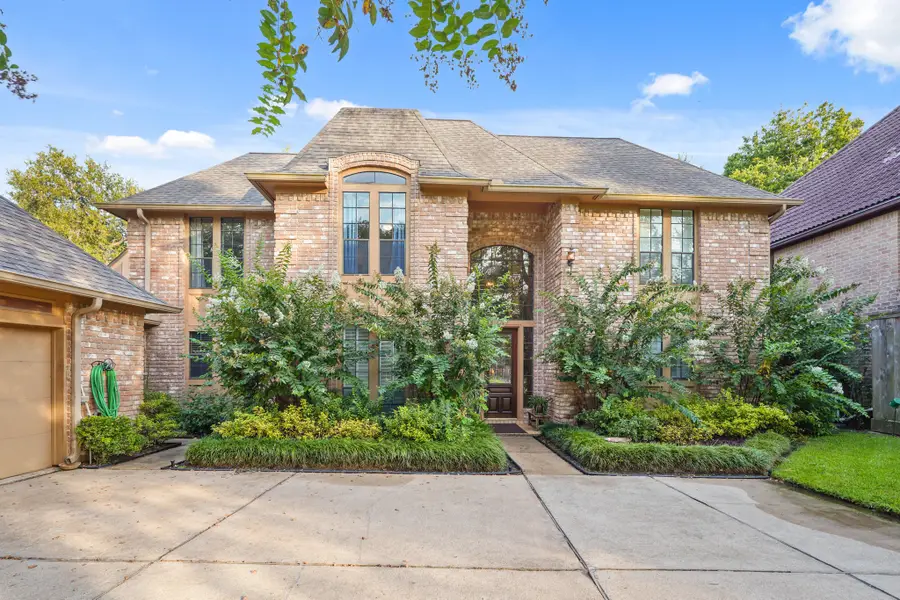
1607 S Hearthside Drive,Richmond, TX 77406
$485,000
- 4 Beds
- 4 Baths
- 3,130 sq. ft.
- Single family
- Pending
Listed by:candis warner
Office:keller williams realty southwest
MLS#:29754226
Source:HARMLS
Price summary
- Price:$485,000
- Price per sq. ft.:$154.95
- Monthly HOA dues:$20.83
About this home
Perfectly situated on the 6th hole of the Pecan Grove golf course, this custom Logan Ryan home offers the ideal blend of luxury, privacy, and charm. Majestic pecan and oak trees line the backyard, creating a serene oasis with golf course views—especially from the upstairs balcony. Inside, a welcoming foyer, elegant flooring, and open, entertainment-ready spaces set the tone. This 4-bed, 3.5-bath home features rich crown molding, a grand stair banister, and abundant natural light throughout. The three-car garage includes a bonus room, ideal for an office, guest suite, or media space. Generous storage and meticulously maintained interiors reflect true pride of ownership. Outdoor highlights include a large covered patio and a resort-style pool built in 2017—a perfect setting for gatherings or quiet relaxation. This is more than a home—it's the essence of Pecan Grove living. Don’t miss your chance to own one of the best-kept homes in this prestigious neighborhood.
Contact an agent
Home facts
- Year built:1984
- Listing Id #:29754226
- Updated:August 18, 2025 at 07:33 AM
Rooms and interior
- Bedrooms:4
- Total bathrooms:4
- Full bathrooms:3
- Half bathrooms:1
- Living area:3,130 sq. ft.
Heating and cooling
- Cooling:Central Air, Electric
- Heating:Central, Gas
Structure and exterior
- Roof:Composition
- Year built:1984
- Building area:3,130 sq. ft.
- Lot area:0.22 Acres
Schools
- High school:TRAVIS HIGH SCHOOL (FORT BEND)
- Middle school:BOWIE MIDDLE SCHOOL (FORT BEND)
- Elementary school:PECAN GROVE ELEMENTARY SCHOOL
Utilities
- Sewer:Public Sewer
Finances and disclosures
- Price:$485,000
- Price per sq. ft.:$154.95
- Tax amount:$8,880 (2024)
New listings near 1607 S Hearthside Drive
- New
 $640,100Active5 beds 4 baths2,935 sq. ft.
$640,100Active5 beds 4 baths2,935 sq. ft.9606 Foxwood Meadow Lane, Richmond, TX 77407
MLS# 11367105Listed by: TURNER MANGUM,LLC - New
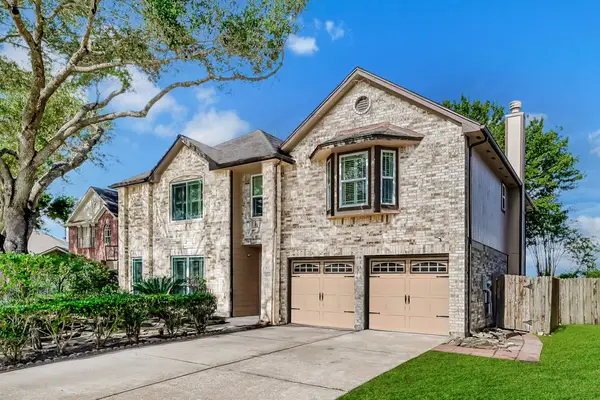 $373,000Active5 beds 3 baths3,185 sq. ft.
$373,000Active5 beds 3 baths3,185 sq. ft.22711 W Waterlake Drive, Richmond, TX 77406
MLS# 85707157Listed by: EXP REALTY LLC - New
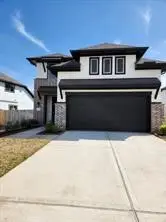 $415,000Active4 beds 3 baths2,259 sq. ft.
$415,000Active4 beds 3 baths2,259 sq. ft.20739 Wilde Redbud Trail, Richmond, TX 77407
MLS# 85596314Listed by: J. WOODLEY REALTY LLC - New
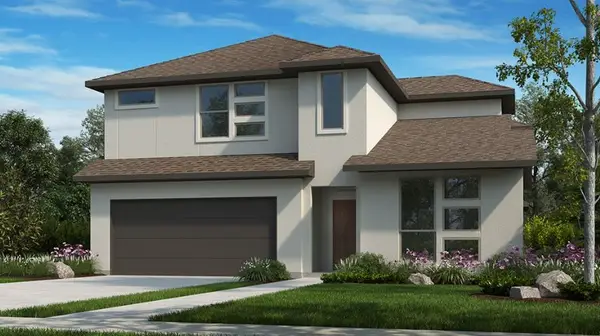 $661,010Active5 beds 5 baths3,150 sq. ft.
$661,010Active5 beds 5 baths3,150 sq. ft.9606 Starry Eyes Lane, Richmond, TX 77407
MLS# 92952496Listed by: TURNER MANGUM,LLC - New
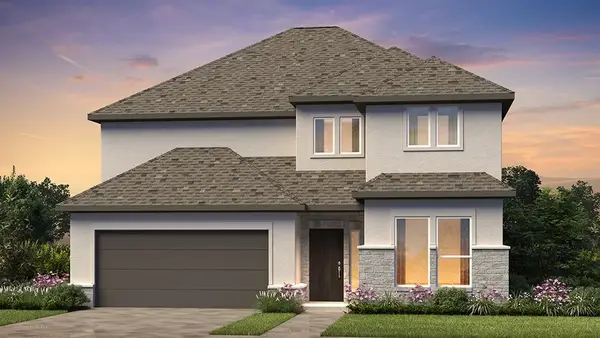 $589,430Active5 beds 4 baths2,596 sq. ft.
$589,430Active5 beds 4 baths2,596 sq. ft.9626 Seaside Daisy Lane, Richmond, TX 77407
MLS# 39088905Listed by: TURNER MANGUM,LLC - New
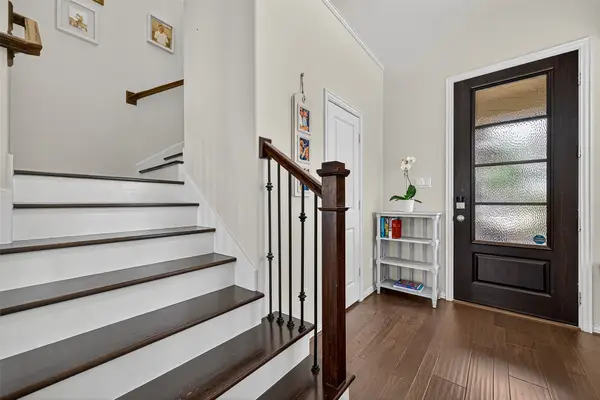 $269,900Active3 beds 3 baths1,559 sq. ft.
$269,900Active3 beds 3 baths1,559 sq. ft.22603 Judge Davis Court, Richmond, TX 77469
MLS# 55818708Listed by: NEXTHOME REALTY SOLUTIONS BCS - New
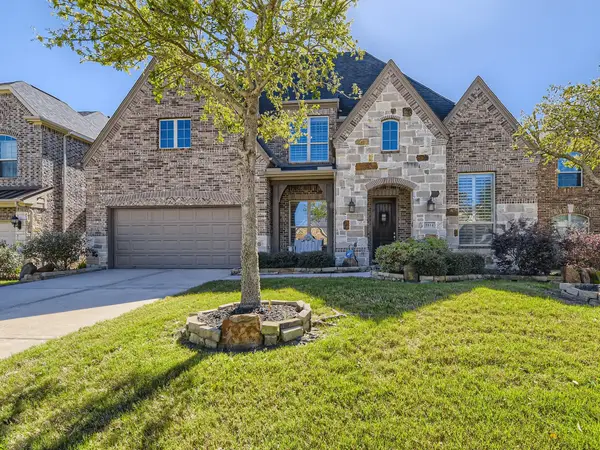 $577,469Active4 beds 3 baths3,601 sq. ft.
$577,469Active4 beds 3 baths3,601 sq. ft.5814 Chaste Court, Richmond, TX 77469
MLS# 94998501Listed by: NEWFOUND REAL ESTATE - New
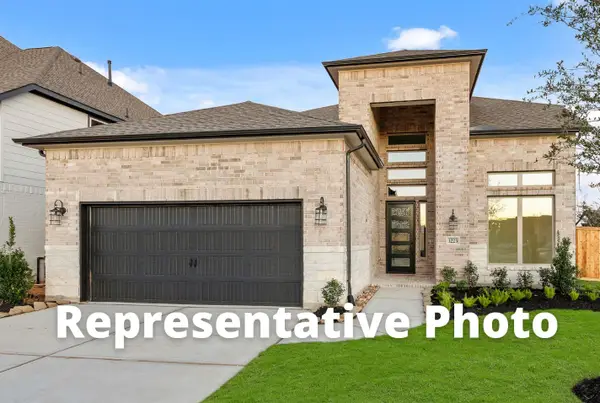 $624,510Active4 beds 4 baths3,040 sq. ft.
$624,510Active4 beds 4 baths3,040 sq. ft.402 Sunlit Valley Circle, Richmond, TX 77406
MLS# 29858258Listed by: WESTIN HOMES - New
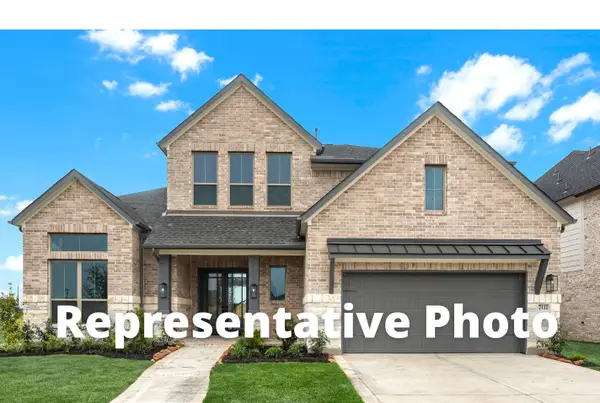 $743,684Active5 beds 5 baths3,682 sq. ft.
$743,684Active5 beds 5 baths3,682 sq. ft.26807 Beacon Lodge Lane, Richmond, TX 77406
MLS# 55309675Listed by: WESTIN HOMES - New
 $620,690Active4 beds 4 baths3,114 sq. ft.
$620,690Active4 beds 4 baths3,114 sq. ft.10810 Alcyone Grove Way, Richmond, TX 77406
MLS# 7726307Listed by: WESTIN HOMES

